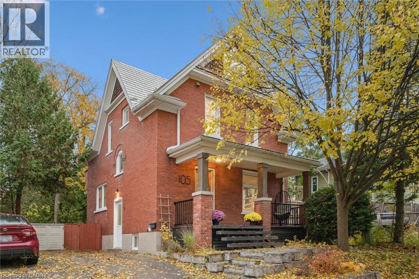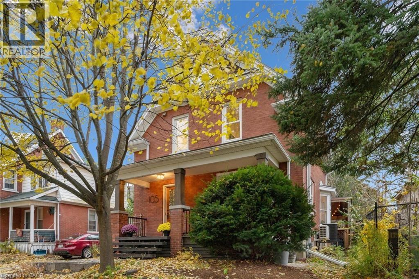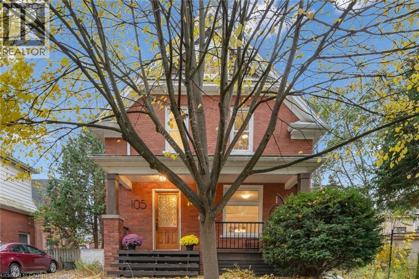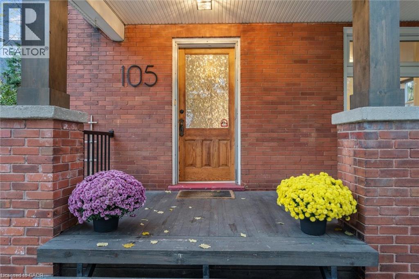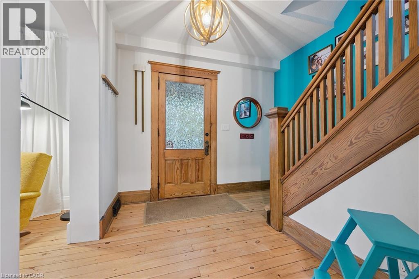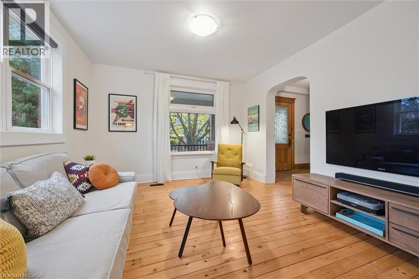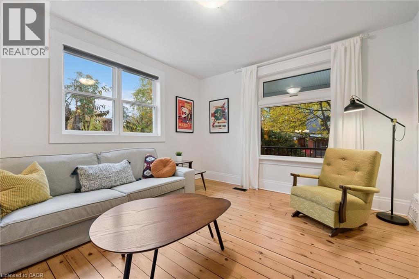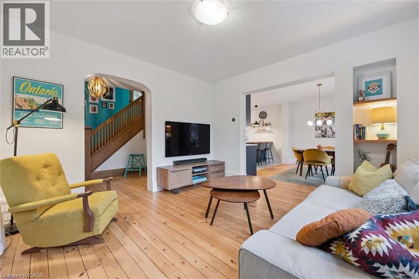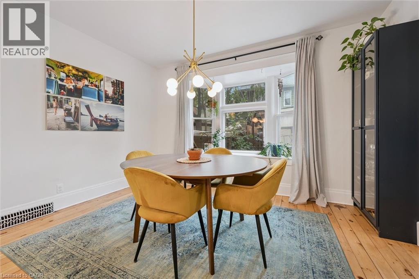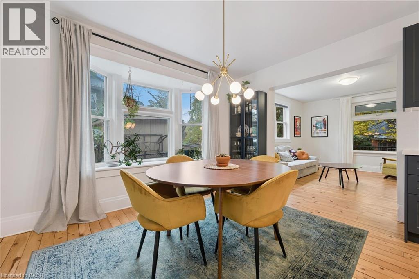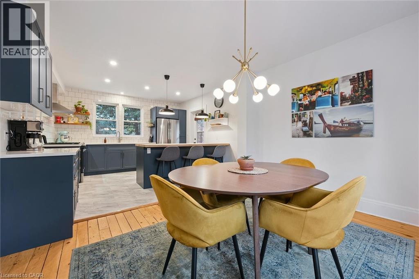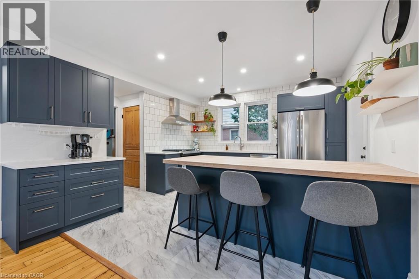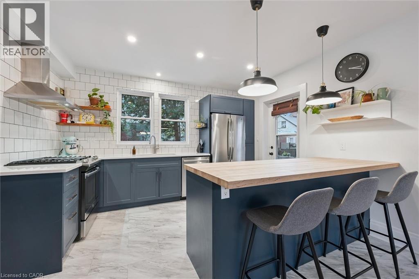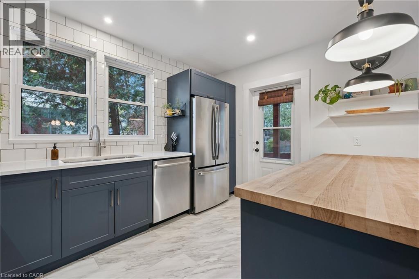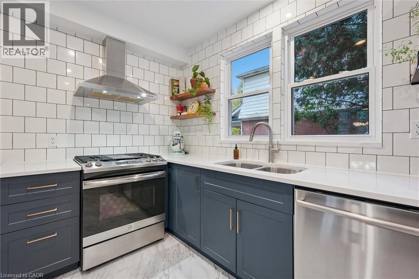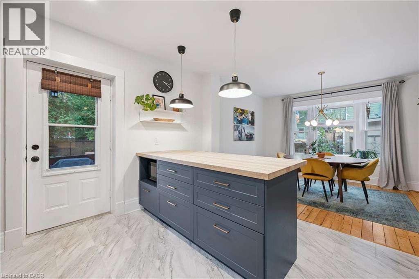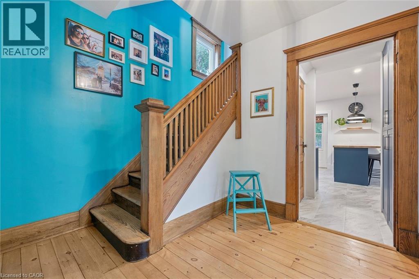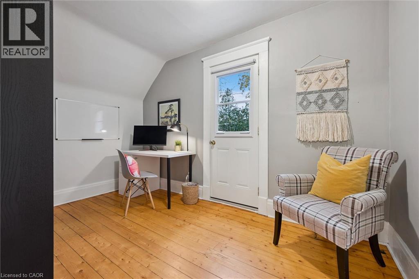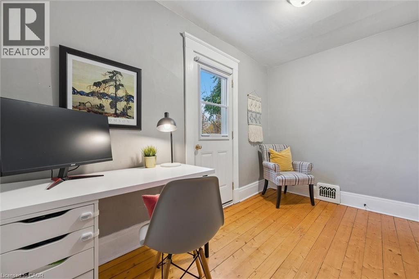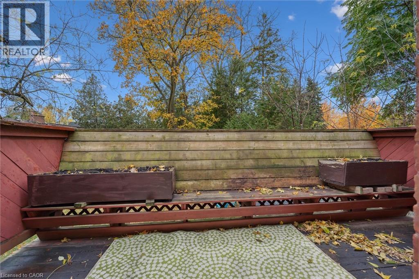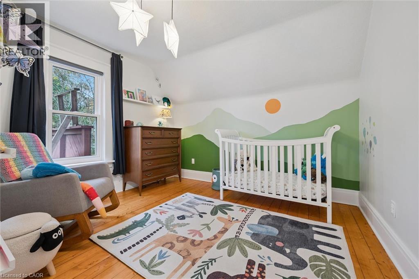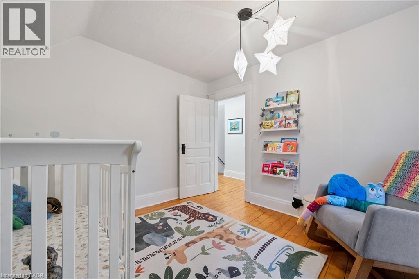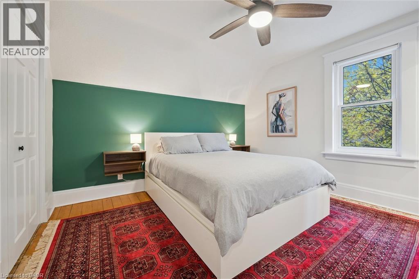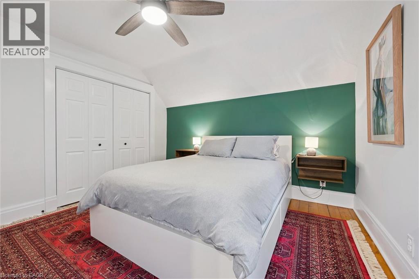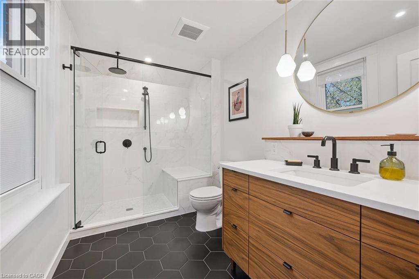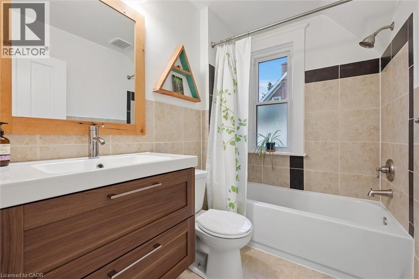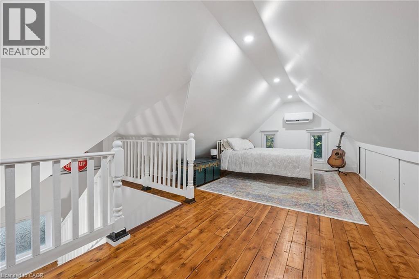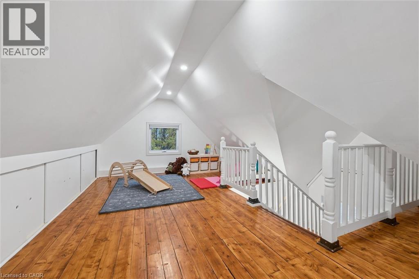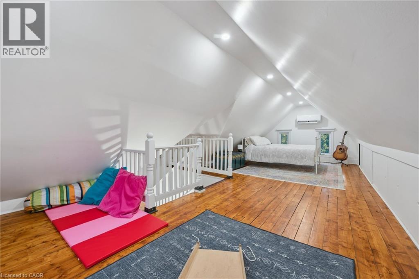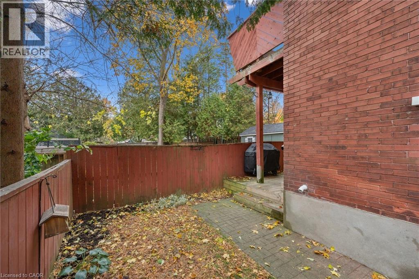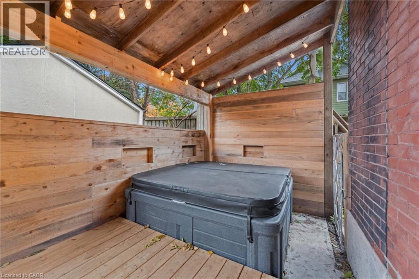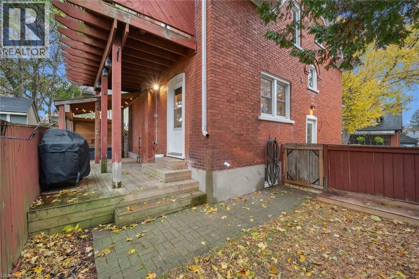105 Samuel Street Kitchener, Ontario N2H 1P7
$699,900
East Ward! Ideally situated in a desired family neighbourhood just a short walk to Downtown and all its amenities. “Old is new again” in this wonderfully renovated charm and character home. You’ll arrive to an “Armour Stone” walk leading to a big covered porch and inviting front foyer. The main floor is highlighted by a stylish, modern open concept kitchen complete with quartz counters, under mount sink, tiled splash and a butcher block covered peninsula with breakfast bar and pendant lighting. Included are the stainless gas stove, French door fridge, dishwasher and designer vent hood. Be sure to check out the back covered deck with a private hot tub area. The kitchen opens to a dining area that can hold large family gatherings and is open to the living room-a perfect place to relax. The main floor has lots of large windows letting the sun shine in! The second floor has a feature rarely found in homes of this vintage - a stunning primary ensuite with heated floors and a walk-in glass shower with bench. The primary bedroom also has double closets with organizers. There’s also a main 4 piece bathroom with newer vanity on the second level along with two other bedrooms - one with a walkout to a private balcony perfect for morning coffee. The finished attic/loft space gives plenty of options for combinations of work-from-home, kids playroom, family room or 4th bedroom, you pick! Renovations included an extensive amount of new insulation and drywall as well as wiring and plumbing. With most windows updated to vinyl, a new furnace in 2018, heat pump to the attic in 2023 and a metal roof, you can just move in and enjoy the warmth, charm and comfort features of an older home while benefitting from the modern upgrades. (id:63008)
Open House
This property has open houses!
2:00 pm
Ends at:4:00 pm
2:00 pm
Ends at:4:00 pm
Property Details
| MLS® Number | 40785686 |
| Property Type | Single Family |
| AmenitiesNearBy | Park, Place Of Worship, Playground, Public Transit, Schools, Shopping |
| CommunityFeatures | School Bus |
| EquipmentType | Water Heater |
| ParkingSpaceTotal | 2 |
| RentalEquipmentType | Water Heater |
Building
| BathroomTotal | 2 |
| BedroomsAboveGround | 3 |
| BedroomsTotal | 3 |
| Appliances | Dishwasher, Refrigerator, Water Softener, Gas Stove(s), Hot Tub |
| ArchitecturalStyle | 2 Level |
| BasementDevelopment | Unfinished |
| BasementType | Full (unfinished) |
| ConstructedDate | 1908 |
| ConstructionStyleAttachment | Detached |
| CoolingType | Central Air Conditioning |
| ExteriorFinish | Brick |
| HeatingFuel | Natural Gas |
| HeatingType | Forced Air |
| StoriesTotal | 2 |
| SizeInterior | 1630 Sqft |
| Type | House |
| UtilityWater | Municipal Water |
Land
| Acreage | No |
| LandAmenities | Park, Place Of Worship, Playground, Public Transit, Schools, Shopping |
| Sewer | Municipal Sewage System |
| SizeDepth | 44 Ft |
| SizeFrontage | 39 Ft |
| SizeIrregular | 0.04 |
| SizeTotal | 0.04 Ac|under 1/2 Acre |
| SizeTotalText | 0.04 Ac|under 1/2 Acre |
| ZoningDescription | R2 |
Rooms
| Level | Type | Length | Width | Dimensions |
|---|---|---|---|---|
| Second Level | 4pc Bathroom | 7'7'' x 5'3'' | ||
| Second Level | Bedroom | 2'3'' x 7'2'' | ||
| Second Level | Bedroom | 11'4'' x 10'0'' | ||
| Second Level | Full Bathroom | 10'8'' x 6'2'' | ||
| Second Level | Primary Bedroom | 11'10'' x 10'1'' | ||
| Third Level | Loft | 26'9'' x 12'10'' | ||
| Main Level | Kitchen | 12'10'' x 11'10'' | ||
| Main Level | Living Room | 2'5'' x 11'10'' | ||
| Main Level | Dining Room | 12'11'' x 10'6'' |
https://www.realtor.ca/real-estate/29074246/105-samuel-street-kitchener
Neil Strickler
Salesperson
180 Northfield Drive W., Unit 7a
Waterloo, Ontario N2L 0C7

