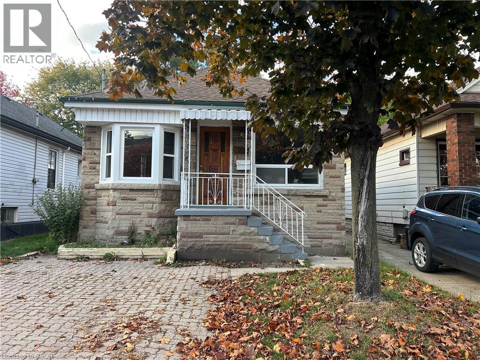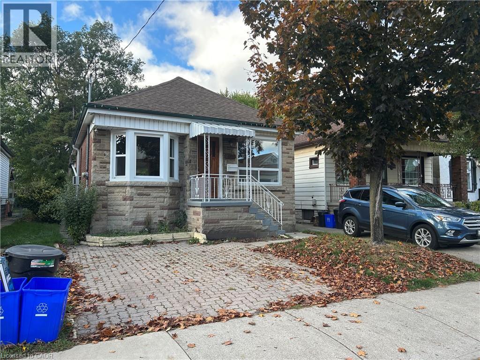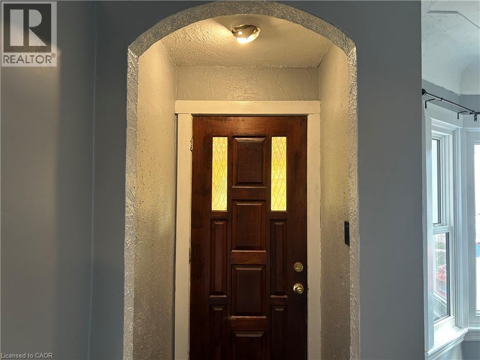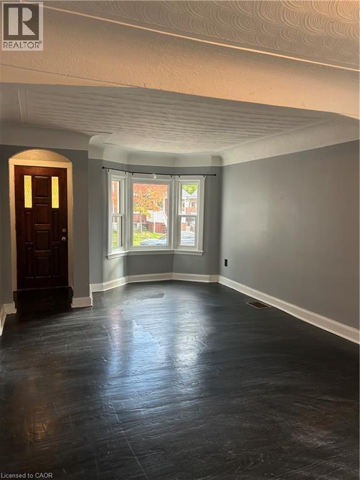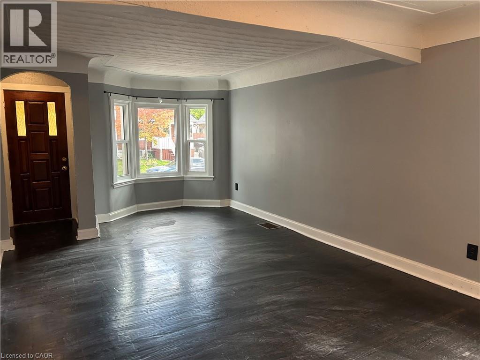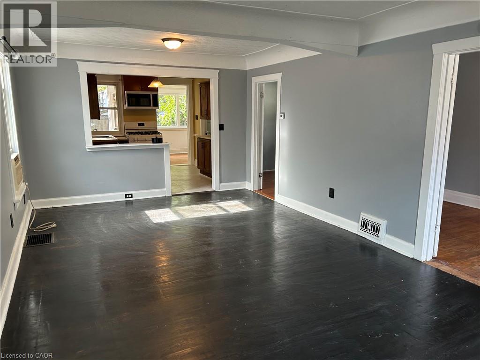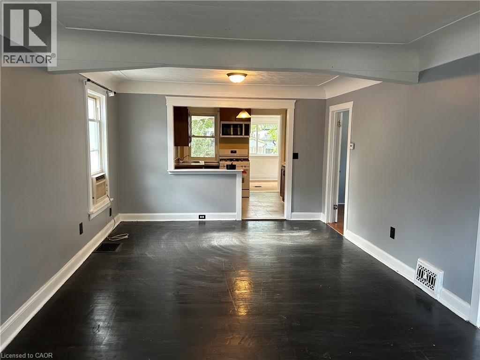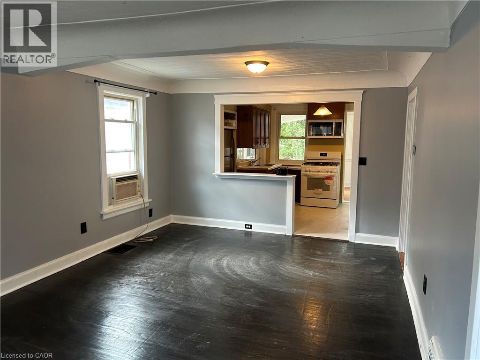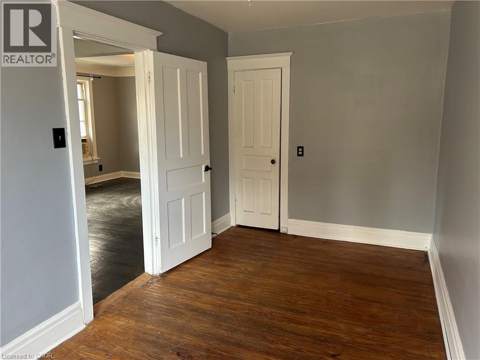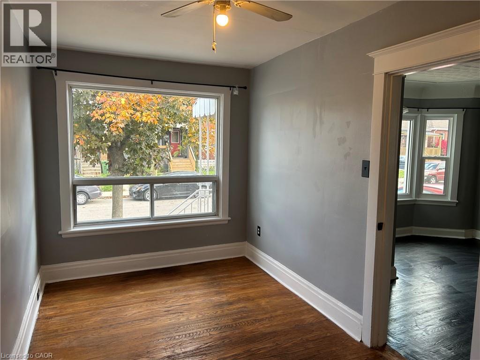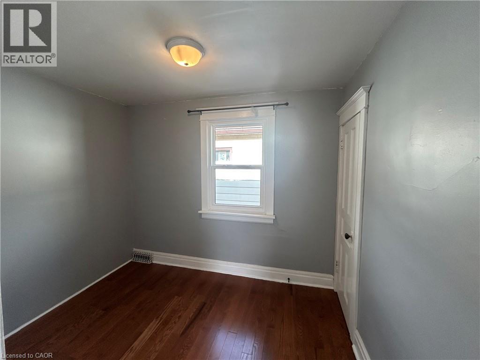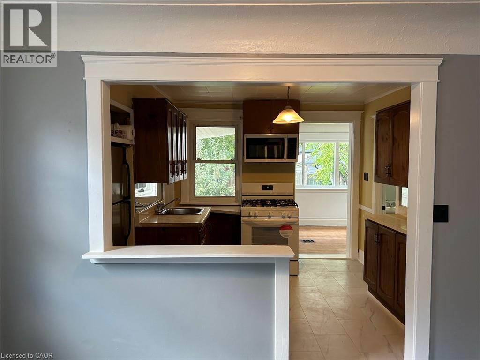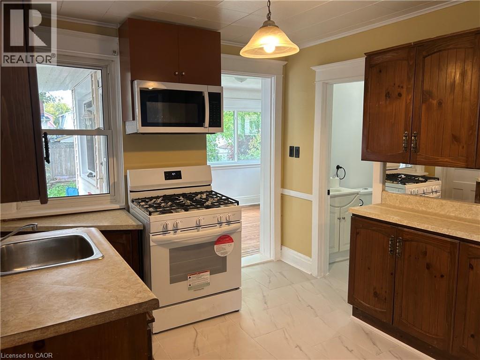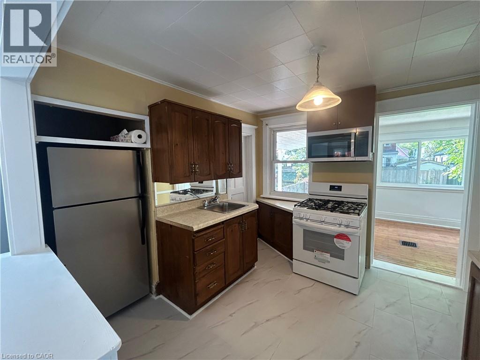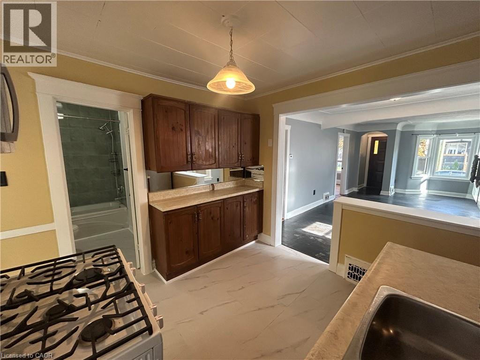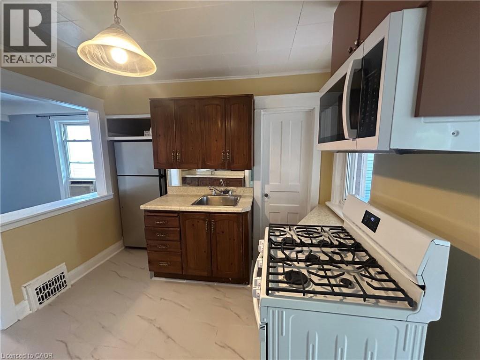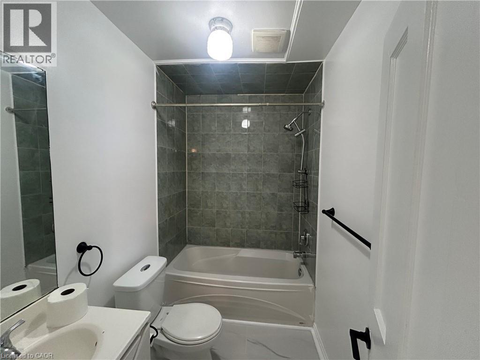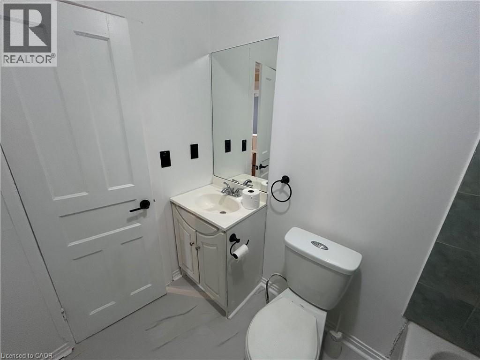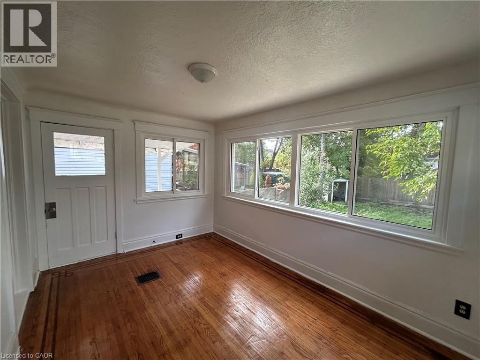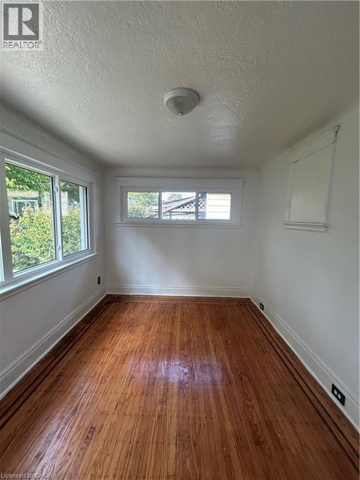105 Edgemont Street N Hamilton, Ontario L8H 4C9
$1,850 MonthlyInsurance
Beautifully updated 2-bedroom + den home in the desirable Crown Point community! This charming property features refinished flooring in the kitchen and bathroom, fresh paint, and new windows throughout - creating a bright and inviting space. Includes one front parking space and a spacious fenced yard with patio, perfect for outdoor enjoyment. Just steps away from Ottawa Street shops, and beautiful Gage Park. Don't miss out on this great opportunity to lease! RSA. (id:63008)
Property Details
| MLS® Number | 40785056 |
| Property Type | Single Family |
| AmenitiesNearBy | Hospital, Park, Place Of Worship, Playground, Schools, Shopping |
| CommunityFeatures | Community Centre |
| ParkingSpaceTotal | 1 |
Building
| BathroomTotal | 1 |
| BedroomsAboveGround | 2 |
| BedroomsTotal | 2 |
| Appliances | Dryer, Microwave, Refrigerator, Stove, Washer, Hood Fan |
| BasementDevelopment | Unfinished |
| BasementType | Partial (unfinished) |
| ConstructedDate | 1923 |
| ConstructionStyleAttachment | Detached |
| CoolingType | Window Air Conditioner |
| ExteriorFinish | Brick |
| FoundationType | Block |
| HeatingFuel | Natural Gas |
| HeatingType | Forced Air |
| StoriesTotal | 1 |
| SizeInterior | 913 Sqft |
| Type | House |
| UtilityWater | Municipal Water |
Land
| AccessType | Road Access |
| Acreage | No |
| LandAmenities | Hospital, Park, Place Of Worship, Playground, Schools, Shopping |
| Sewer | Municipal Sewage System |
| SizeDepth | 100 Ft |
| SizeFrontage | 30 Ft |
| SizeTotalText | Under 1/2 Acre |
| ZoningDescription | D |
Rooms
| Level | Type | Length | Width | Dimensions |
|---|---|---|---|---|
| Basement | Other | 28'1'' x 20'3'' | ||
| Main Level | Den | 9'2'' x 13'4'' | ||
| Main Level | 4pc Bathroom | 4'8'' x 5'2'' | ||
| Main Level | Bedroom | 9'9'' x 7'7'' | ||
| Main Level | Bedroom | 15'2'' x 7'7'' | ||
| Main Level | Kitchen | 10'4'' x 8'5'' | ||
| Main Level | Living Room | 21'2'' x 11'9'' |
https://www.realtor.ca/real-estate/29060764/105-edgemont-street-n-hamilton
Molly Mitchison
Salesperson
263 Locke Street South
Hamilton, Ontario L8P 4C2

