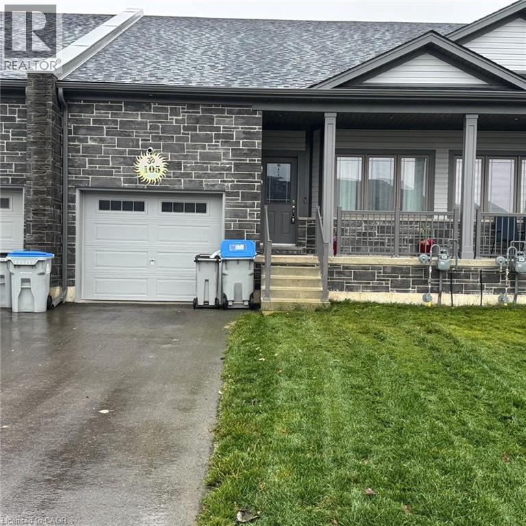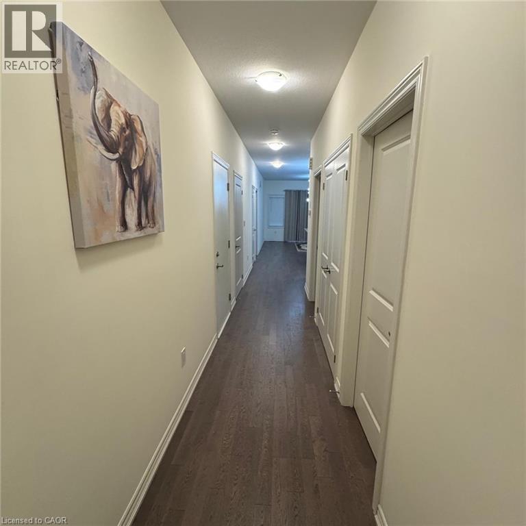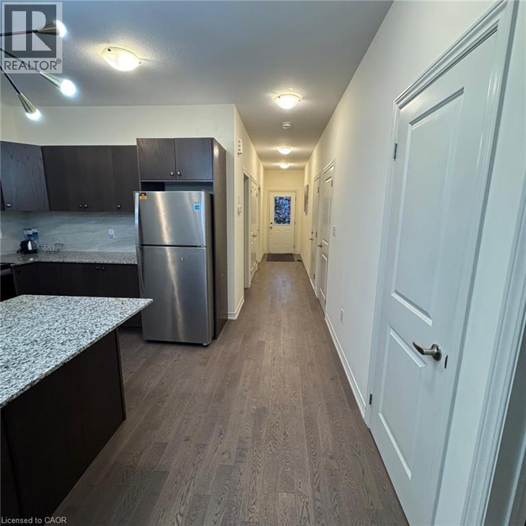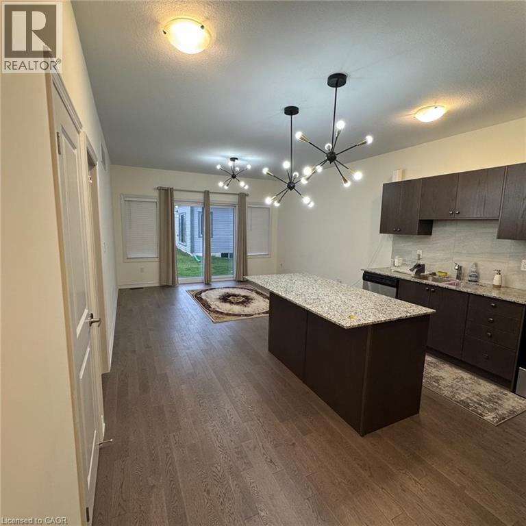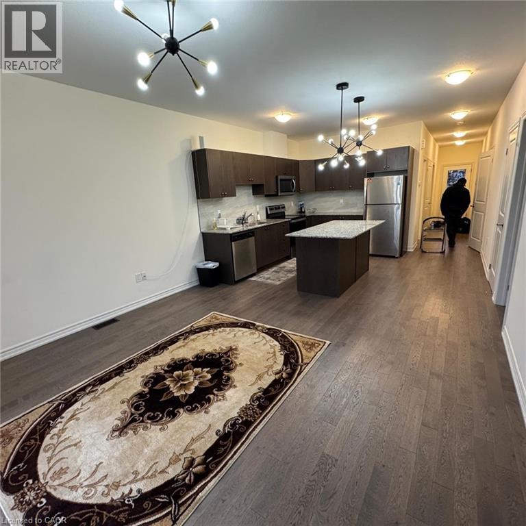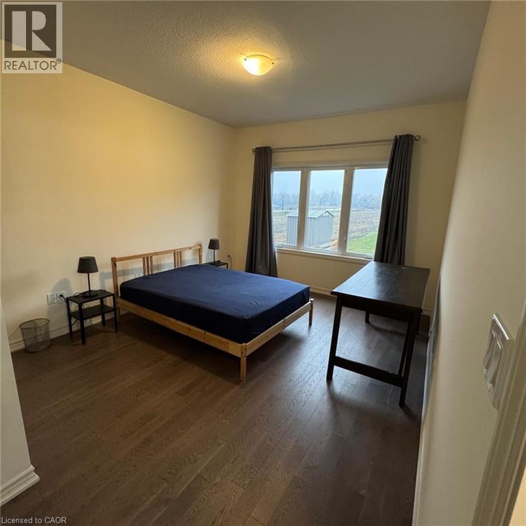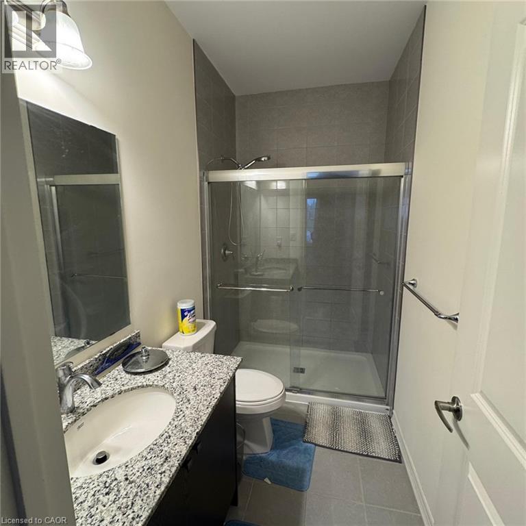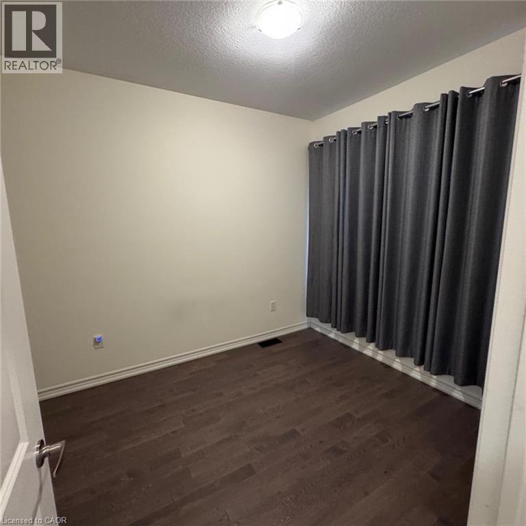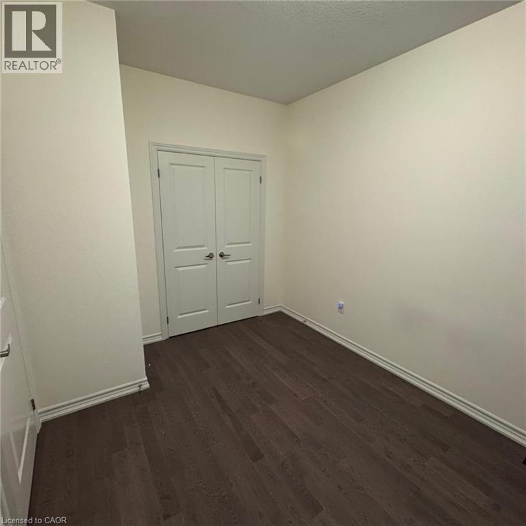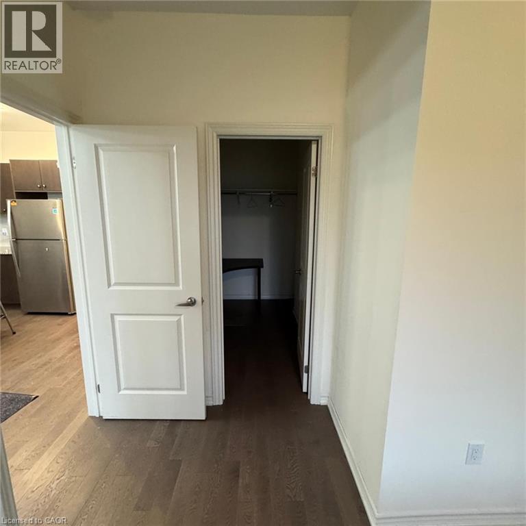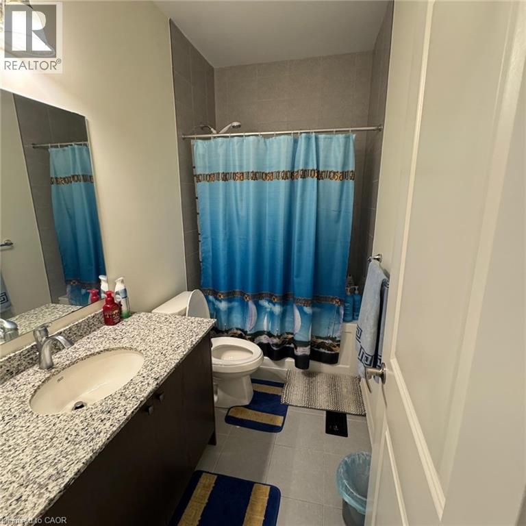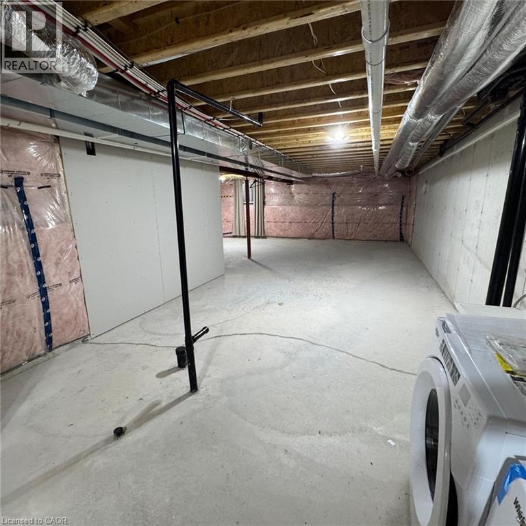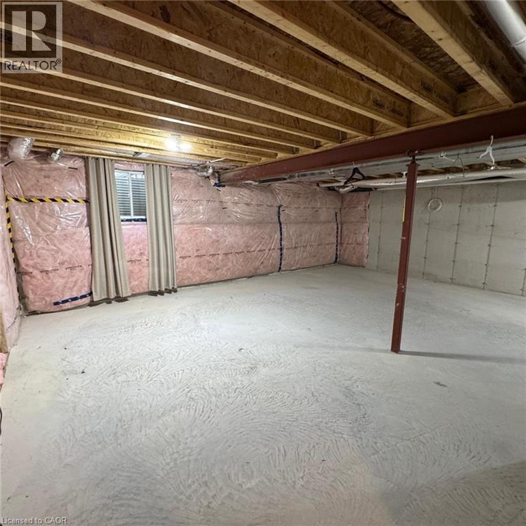105 Cheryl Avenue Atwood, Ontario N0G 1B0
$2,300 Monthly
Step into this beautifully designed bungalow townhome offering modern comfort and style. Featuring two generous bedrooms and two full bathrooms, including a spacious primary suite with a private ensuite and walk-in closet, this home delivers both function and elegance. The open-concept main living area showcases 9-foot ceilings and engineered hardwood flooring, creating a light-filled, inviting space ideal for everyday living. Large windows fill each room with natural light, while parking for three vehicles (two tandem in the driveway plus one in the garage) adds rare convenience. The private backyard is perfect for entertaining friends and family, offering the ideal spot for barbecues or relaxing evenings outdoors. The unfinished basement provides excellent potential for storage or future customization. Perfectly situated in a sought-after neighbourhood close to amenities, this move-in-ready home combines modern living with exceptional comfort — ready to welcome you home. (id:63008)
Property Details
| MLS® Number | 40786056 |
| Property Type | Single Family |
| AmenitiesNearBy | Hospital, Park, Schools |
| EquipmentType | Water Heater |
| Features | Country Residential, Sump Pump |
| ParkingSpaceTotal | 3 |
| RentalEquipmentType | Water Heater |
Building
| BathroomTotal | 2 |
| BedroomsAboveGround | 2 |
| BedroomsTotal | 2 |
| Appliances | Dishwasher, Dryer, Refrigerator, Stove, Water Softener, Washer, Microwave Built-in |
| ArchitecturalStyle | Bungalow |
| BasementDevelopment | Unfinished |
| BasementType | Full (unfinished) |
| ConstructedDate | 2023 |
| ConstructionStyleAttachment | Attached |
| CoolingType | Central Air Conditioning |
| ExteriorFinish | Stone, Vinyl Siding |
| HeatingFuel | Natural Gas |
| StoriesTotal | 1 |
| SizeInterior | 1022 Sqft |
| Type | Row / Townhouse |
| UtilityWater | Municipal Water |
Parking
| Attached Garage |
Land
| Acreage | No |
| LandAmenities | Hospital, Park, Schools |
| Sewer | Municipal Sewage System |
| SizeDepth | 98 Ft |
| SizeFrontage | 26 Ft |
| SizeTotalText | Under 1/2 Acre |
| ZoningDescription | Fd |
Rooms
| Level | Type | Length | Width | Dimensions |
|---|---|---|---|---|
| Main Level | Full Bathroom | Measurements not available | ||
| Main Level | 4pc Bathroom | Measurements not available | ||
| Main Level | Bedroom | 9'0'' x 12'0'' | ||
| Main Level | Bonus Room | 12'0'' x 9'0'' | ||
| Main Level | Primary Bedroom | 13'0'' x 11'3'' | ||
| Main Level | Great Room | 13'6'' x 13'0'' | ||
| Main Level | Kitchen | 13'6'' x 12'12'' |
https://www.realtor.ca/real-estate/29084685/105-cheryl-avenue-atwood
Molly Airi
Salesperson
766 Old Hespeler Rd., Ut#b
Cambridge, Ontario N3H 5L8
Sangeeta Airi
Broker of Record
450 Hespeler Rd. Unit 204
Cambridge, Ontario N1R 0E3

