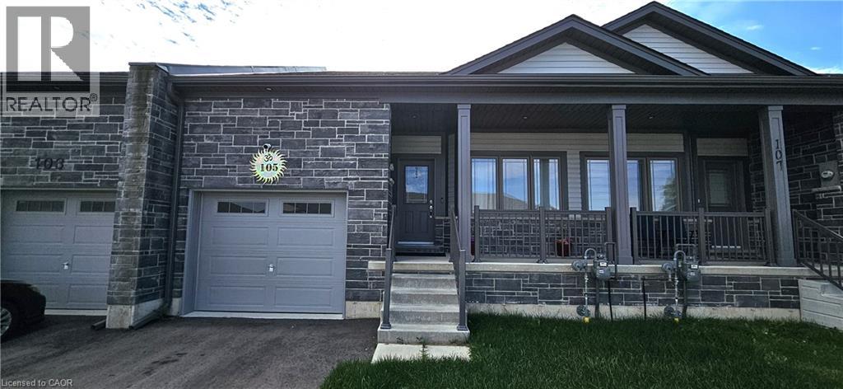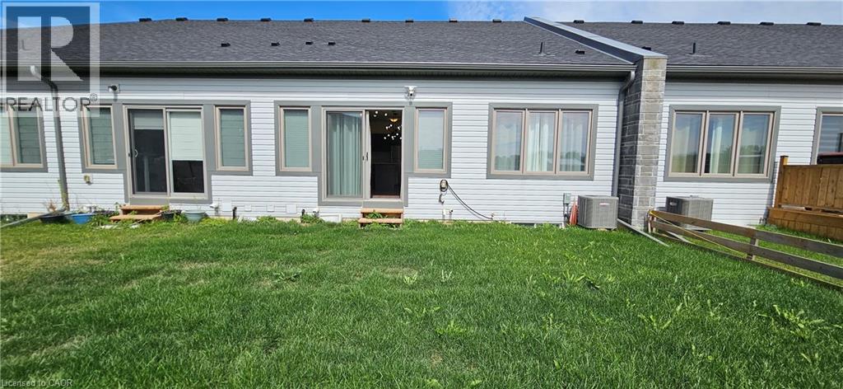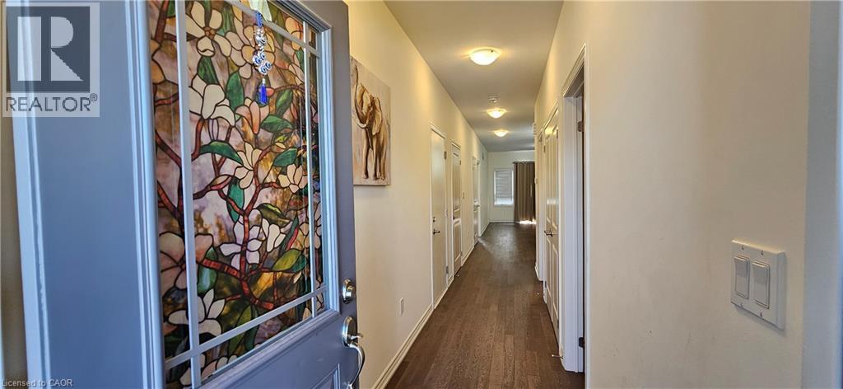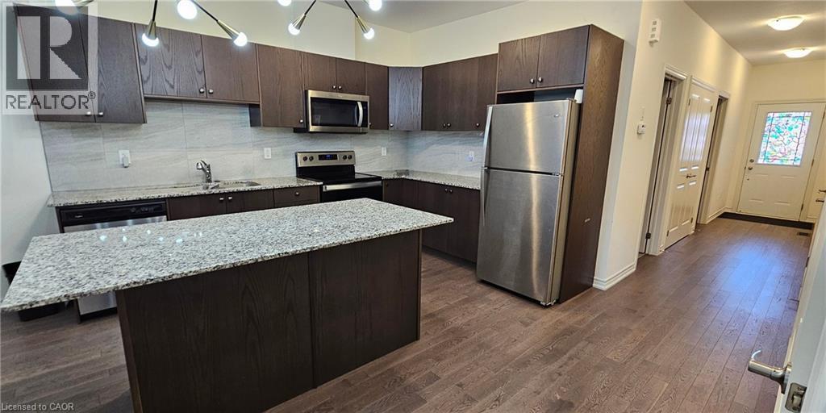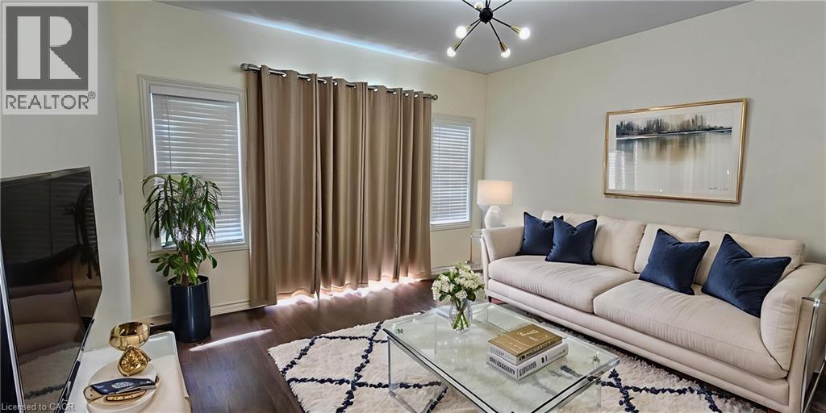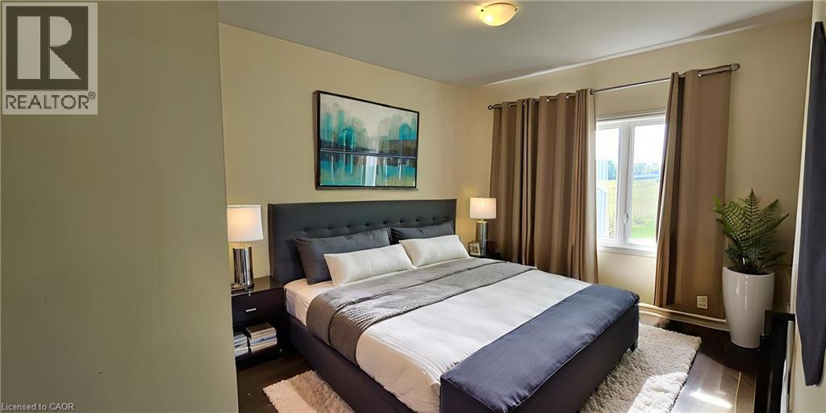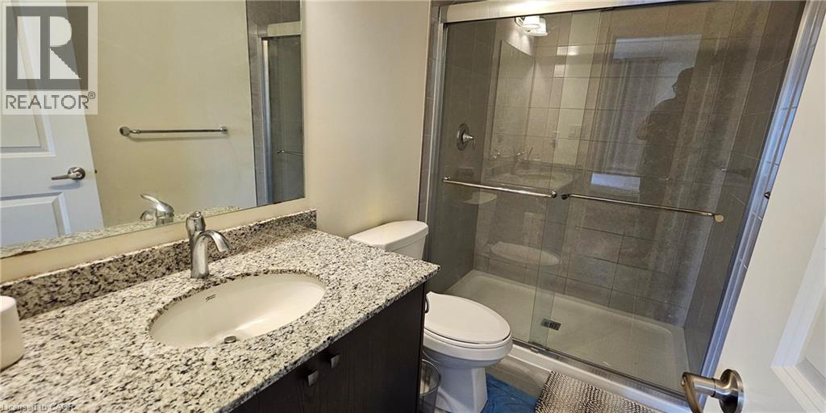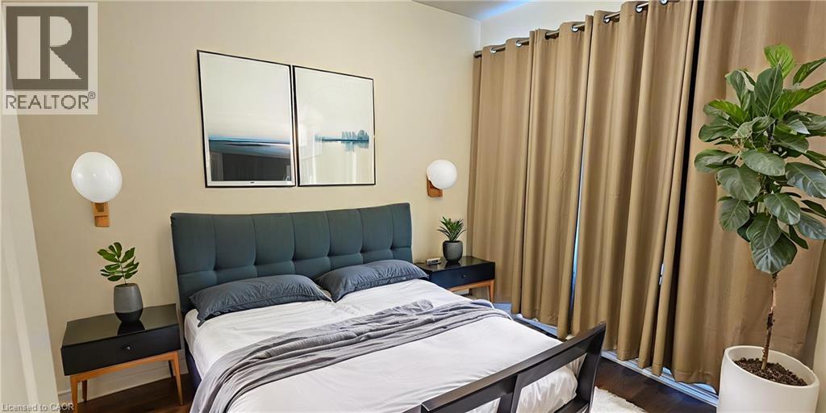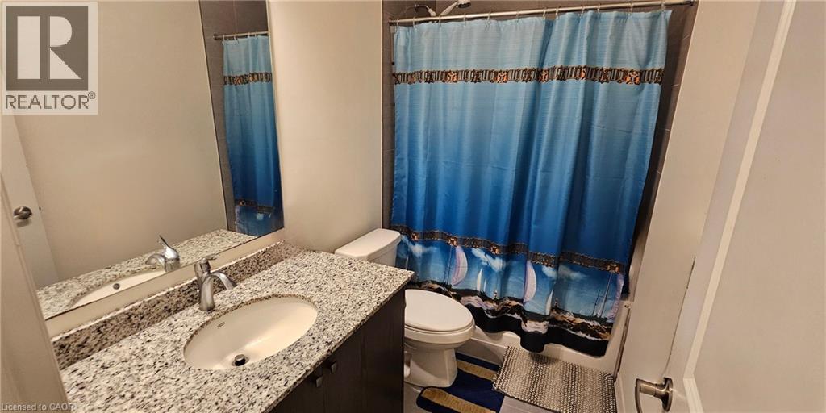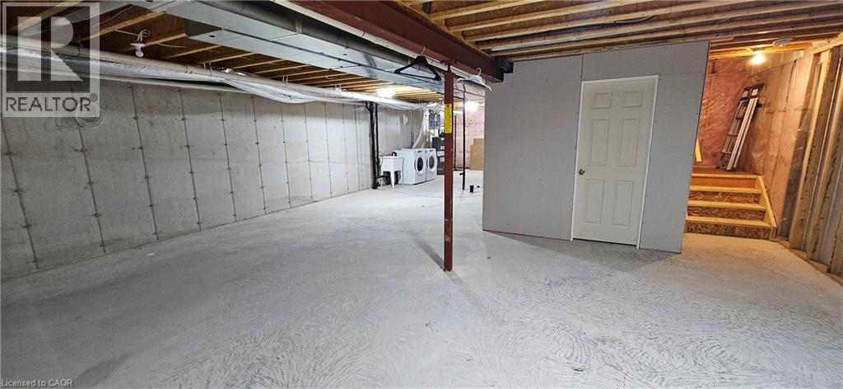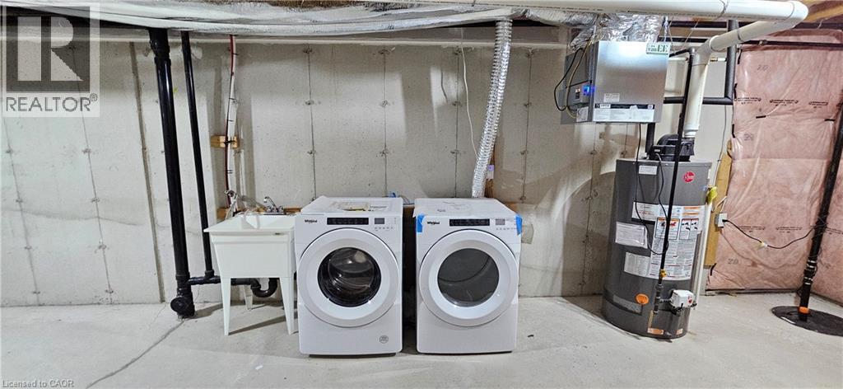105 Cheryl Avenue Atwood, Ontario N0G 1B0
$2,300 MonthlyOther, See Remarks
BRIGHT & MODERN 2-BED BUNGALOW TOWNHOME. Welcome to this beautifully built bungalow townhome. This modern home features 2 spacious bedrooms and 2 full bathrooms, including a large primary suite with a private ensuite and walk-in closet. The open-concept layout is enhanced by 9-foot ceilings and engineered hardwood floors, offering a bright and airy feel throughout. Enjoy ample natural light in every room, and take advantage of parking for 3 vehicles (2 tandem driveway and 1 garage)– a rare find! The unfinished basement provides endless potential for storage. Located in a convenient and desirable neighbourhood, this townhome is the perfect blend of modern living and everyday convenience. Utilities, insurance and hot water heater are the responsibility of the tenant, and a full rental application with good credit is required. Best of all — it’s available immediately, ready to welcome you home. (id:63008)
Property Details
| MLS® Number | 40769049 |
| Property Type | Single Family |
| AmenitiesNearBy | Hospital, Park, Schools |
| EquipmentType | Water Heater |
| Features | Country Residential, Sump Pump |
| ParkingSpaceTotal | 3 |
| RentalEquipmentType | Water Heater |
Building
| BathroomTotal | 2 |
| BedroomsAboveGround | 2 |
| BedroomsTotal | 2 |
| Appliances | Dishwasher, Dryer, Refrigerator, Stove, Water Softener, Washer, Microwave Built-in |
| ArchitecturalStyle | Bungalow |
| BasementDevelopment | Unfinished |
| BasementType | Full (unfinished) |
| ConstructedDate | 2023 |
| ConstructionStyleAttachment | Attached |
| CoolingType | Central Air Conditioning |
| ExteriorFinish | Stone, Vinyl Siding |
| HeatingFuel | Natural Gas |
| StoriesTotal | 1 |
| SizeInterior | 1022 Sqft |
| Type | Row / Townhouse |
| UtilityWater | Municipal Water |
Parking
| Attached Garage |
Land
| Acreage | No |
| LandAmenities | Hospital, Park, Schools |
| Sewer | Municipal Sewage System |
| SizeDepth | 98 Ft |
| SizeFrontage | 26 Ft |
| SizeTotalText | Under 1/2 Acre |
| ZoningDescription | Fd |
Rooms
| Level | Type | Length | Width | Dimensions |
|---|---|---|---|---|
| Main Level | Full Bathroom | Measurements not available | ||
| Main Level | 4pc Bathroom | Measurements not available | ||
| Main Level | Bedroom | 9'0'' x 12'0'' | ||
| Main Level | Bonus Room | 12'0'' x 9'0'' | ||
| Main Level | Primary Bedroom | 13'0'' x 11'3'' | ||
| Main Level | Great Room | 13'6'' x 13'0'' | ||
| Main Level | Kitchen | 13'6'' x 12'12'' |
https://www.realtor.ca/real-estate/28863885/105-cheryl-avenue-atwood
Faisal Susiwala
Broker of Record
1400 Bishop St. N.
Cambridge, Ontario N1R 6W8

