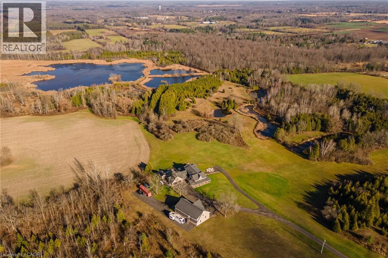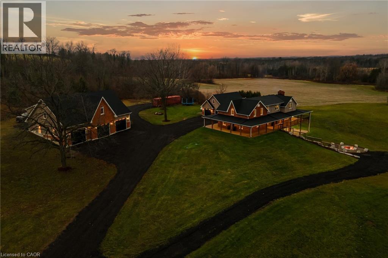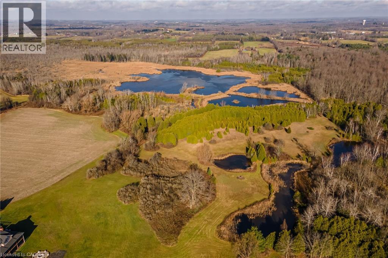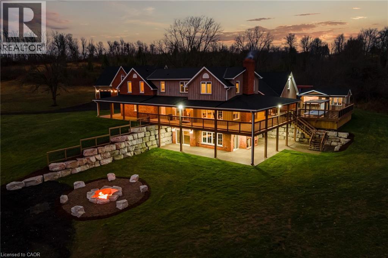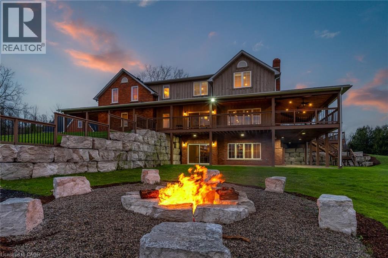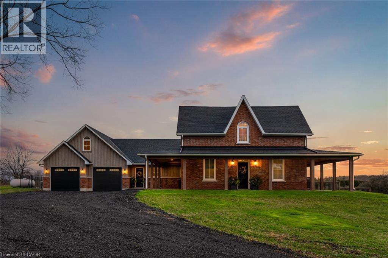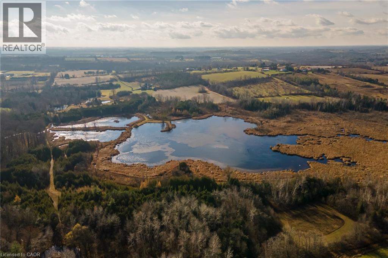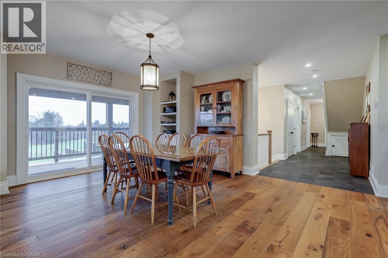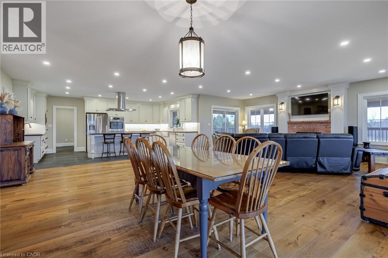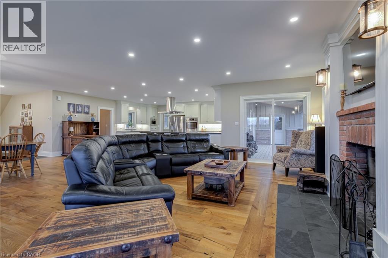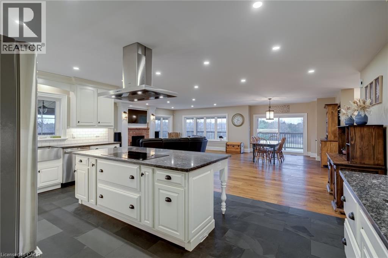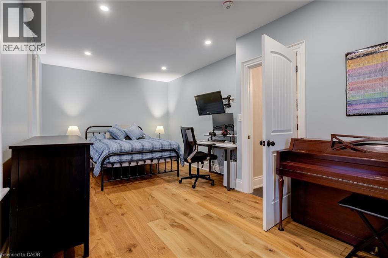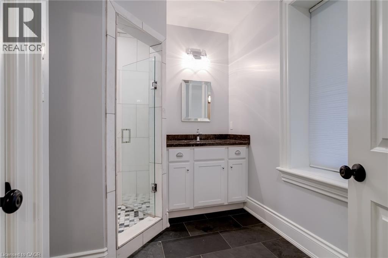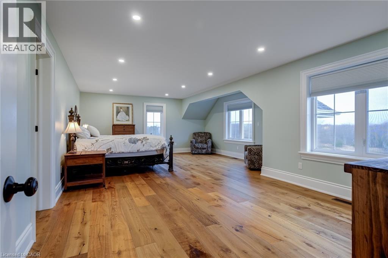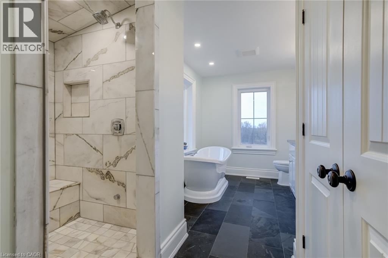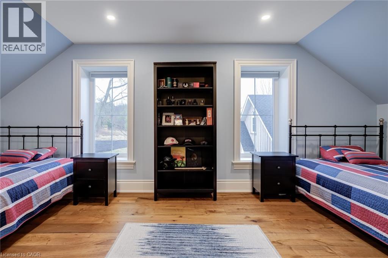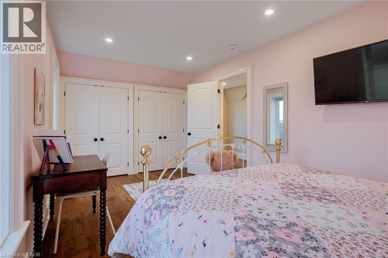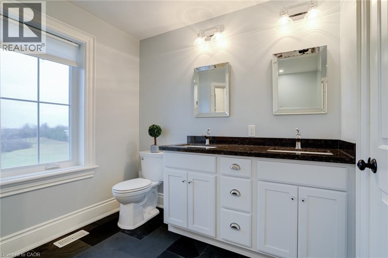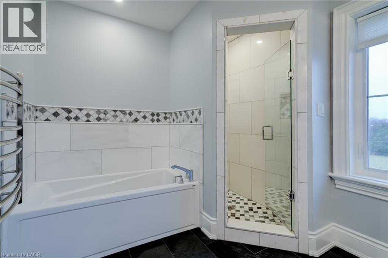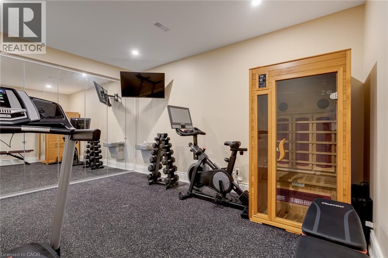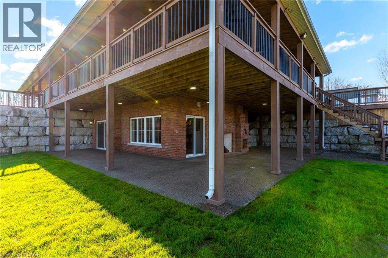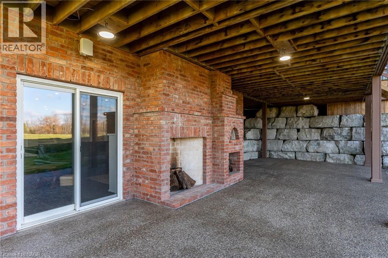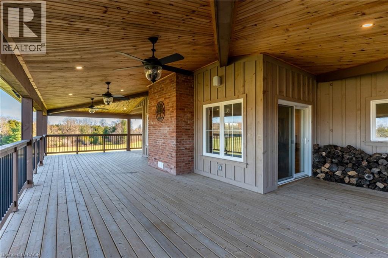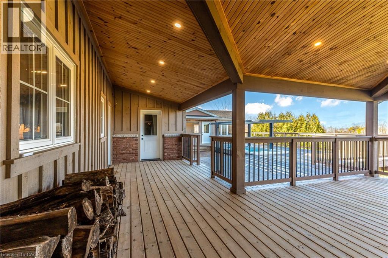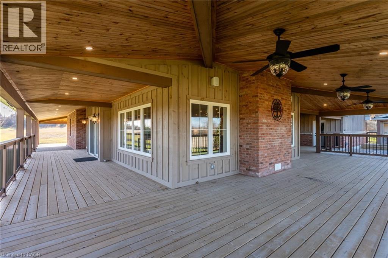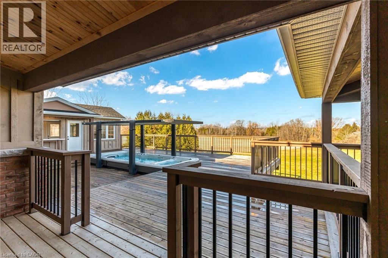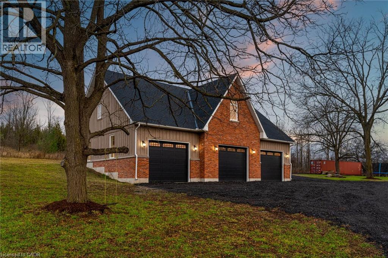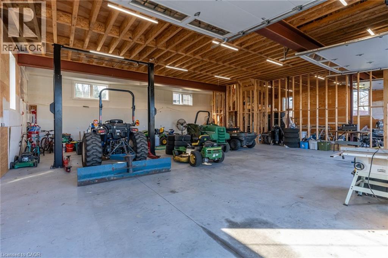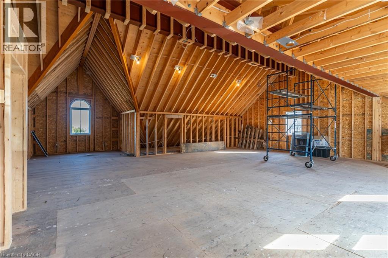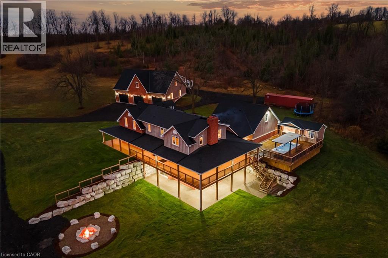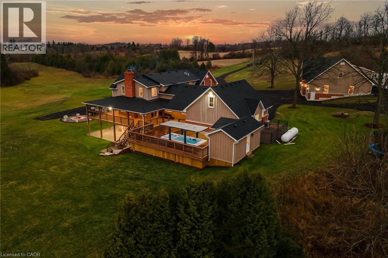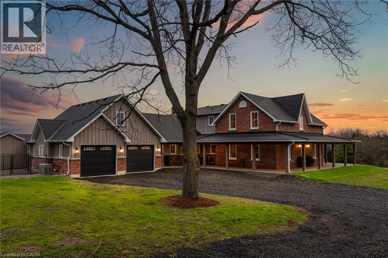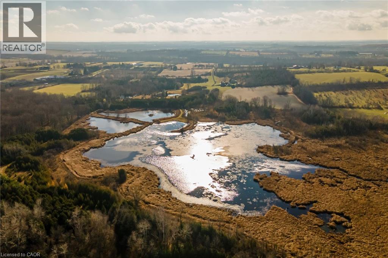1041 Concession 8 Rr 3 W Flamborough, Ontario N0B 2J0
$4,749,900
108+ Acres and 25+ Acres of water nestled in the heart of Flamborough, this stunning 4-bedroom, 4+1-bathroom country estate blends historic charm with modern luxury. Extensively renovated in 2018, this property boasts over 6,000 sq. ft. of refined living space on 108+ acres featuring 7 picturesque bodies of water, including 3 connected to Bronte Creek. The home includes a walkaround porch, gourmet kitchen with Bosch appliances, a steam spa shower, two Rumford fireplaces, and a walk-out basement with in-floor heating. Outdoor living is unmatched with a pizza oven, a 4 ft fireplace, pool house with bar and drink fridge, and a swim spa / hot tub with an automatic Covana cover. A 60x40 workshop, complete with a 10,000 lb hoist, RV hookup, and framed second-level 2-bed apartment, offers endless possibilities. Modern amenities include high-speed fiber internet, a Kohler generator, and security cameras. With reduced property taxes and proximity to Waterdown, Cambridge, and Burlington, this property is the perfect private retreat or multi-functional family estate. Don’t miss this rare opportunity! (id:63008)
Property Details
| MLS® Number | 40765702 |
| Property Type | Agriculture |
| AmenitiesNearBy | Golf Nearby |
| CommunicationType | High Speed Internet |
| FarmType | Hobby Farm |
| Features | Southern Exposure, Ravine, Wet Bar, Automatic Garage Door Opener, In-law Suite |
| PoolType | Above Ground Pool |
| Structure | Workshop |
| ViewType | Direct Water View |
Building
| BathroomTotal | 5 |
| BedroomsAboveGround | 4 |
| BedroomsTotal | 4 |
| Appliances | Oven - Built-in, Sauna, Water Softener, Water Purifier, Wet Bar |
| ArchitecturalStyle | 2 Level |
| BasementDevelopment | Finished |
| BasementType | Full (finished) |
| ConstructedDate | 2018 |
| CoolingType | Central Air Conditioning |
| ExteriorFinish | Brick |
| FireProtection | Monitored Alarm, Smoke Detectors, Alarm System |
| FireplaceFuel | Wood |
| FireplacePresent | Yes |
| FireplaceTotal | 2 |
| FireplaceType | Other - See Remarks |
| Fixture | Ceiling Fans |
| FoundationType | Poured Concrete |
| HalfBathTotal | 1 |
| StoriesTotal | 2 |
| SizeInterior | 5150 Sqft |
| UtilityWater | Bored Well |
Parking
| Attached Garage |
Land
| AccessType | Road Access, Highway Access |
| Acreage | Yes |
| LandAmenities | Golf Nearby |
| Sewer | Septic System |
| SizeIrregular | 108 |
| SizeTotal | 108 Ac|101+ Acres |
| SizeTotalText | 108 Ac|101+ Acres |
| SurfaceWater | Ponds |
| ZoningDescription | P8, P7, A1 |
Rooms
| Level | Type | Length | Width | Dimensions |
|---|---|---|---|---|
| Second Level | 5pc Bathroom | 8'7'' x 10'11'' | ||
| Second Level | Laundry Room | 8'10'' x 8'7'' | ||
| Second Level | Bedroom | 9'8'' x 17'4'' | ||
| Second Level | Bedroom | 10'11'' x 20'6'' | ||
| Second Level | Full Bathroom | 9'2'' x 15'6'' | ||
| Second Level | Primary Bedroom | 17'3'' x 22'2'' | ||
| Basement | Storage | 16'8'' x 20'7'' | ||
| Basement | Utility Room | 11'7'' x 7'6'' | ||
| Basement | 3pc Bathroom | 6'3'' x 8'5'' | ||
| Basement | Recreation Room | 37'1'' x 36'1'' | ||
| Basement | Exercise Room | 12'0'' x 18'7'' | ||
| Main Level | 3pc Bathroom | 10'1'' x 8'0'' | ||
| Main Level | Office | 10'1'' x 12'1'' | ||
| Main Level | Foyer | 10'1'' x 8'0'' | ||
| Main Level | Bedroom | 10'11'' x 20'6'' | ||
| Main Level | Pantry | 8'10'' x 9'10'' | ||
| Main Level | Dining Room | 24'1'' x 12'9'' | ||
| Main Level | 2pc Bathroom | 6'2'' x 5'8'' | ||
| Main Level | Kitchen | 13'0'' x 20'7'' | ||
| Main Level | Living Room | 22'7'' x 16'9'' |
Utilities
| Cable | Available |
| Electricity | Available |
| Telephone | Available |
https://www.realtor.ca/real-estate/28807473/1041-concession-8-rr-3-w-flamborough
Jake Roberts
Salesperson
1122 Wilson Street W Suite 200
Ancaster, Ontario L9G 3K9
Kevin Roger Girard
Salesperson
1122 Wilson Street W Suite 200
Ancaster, Ontario L9G 3K9

