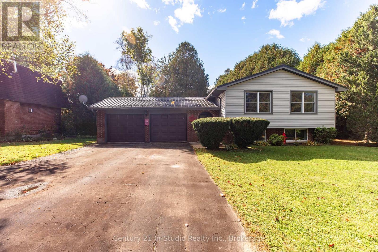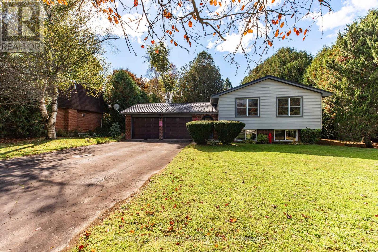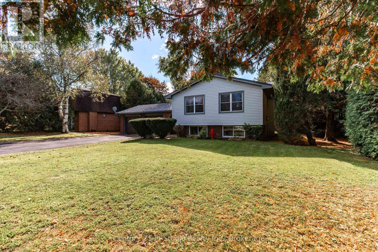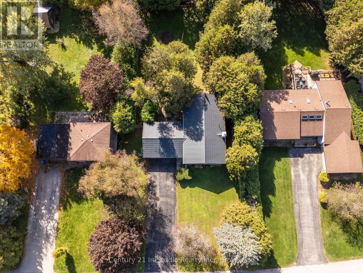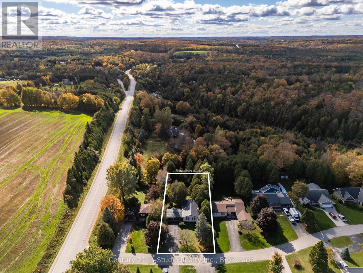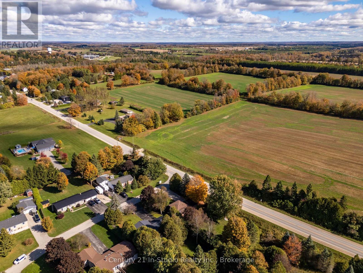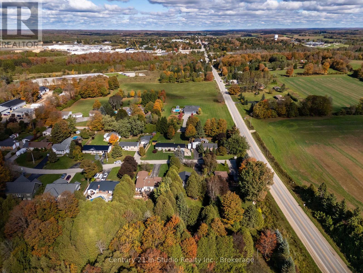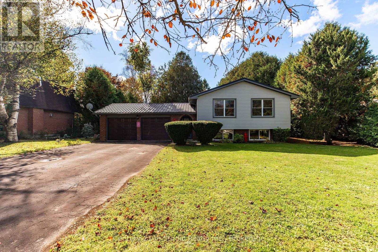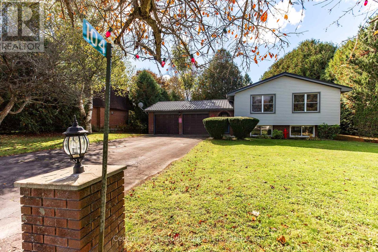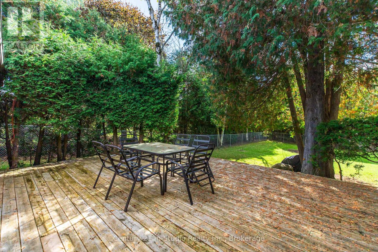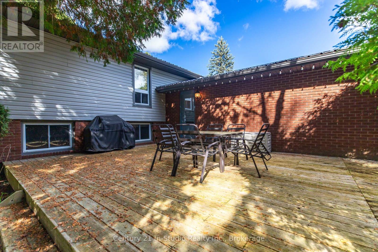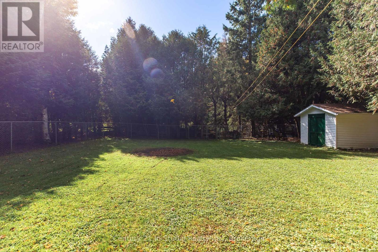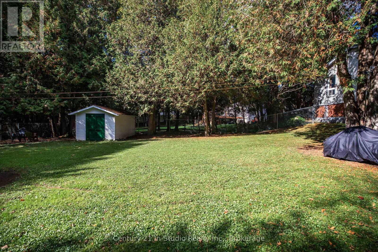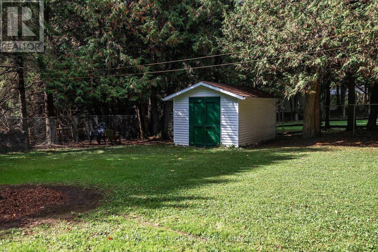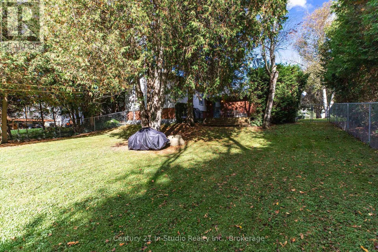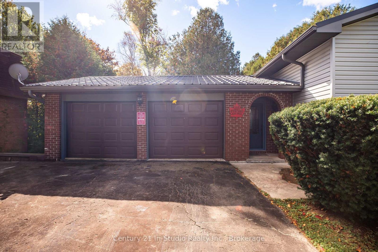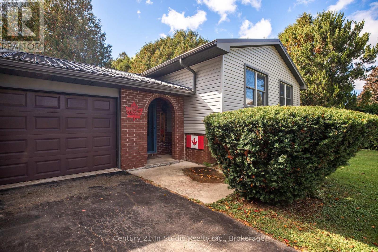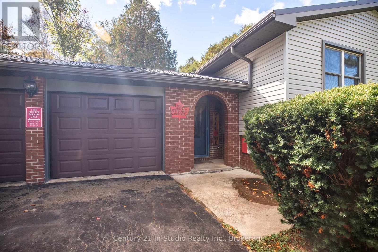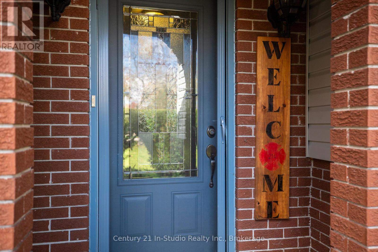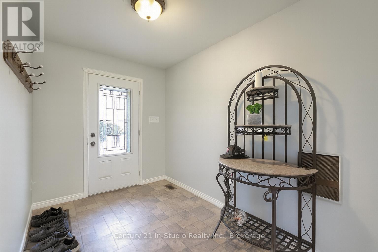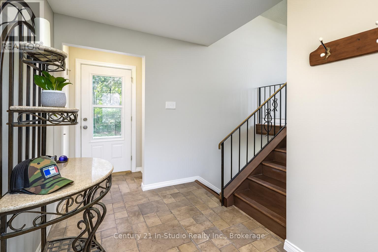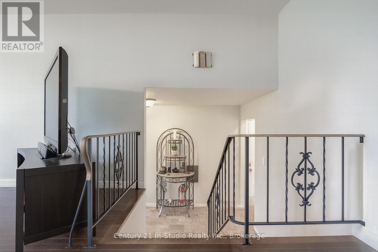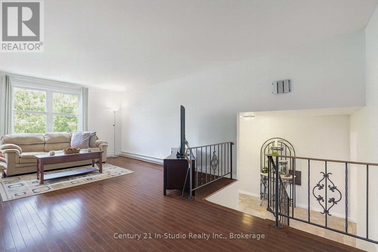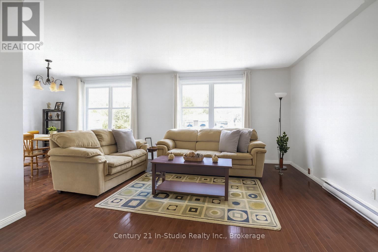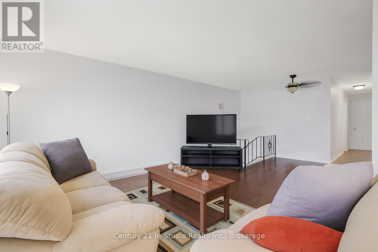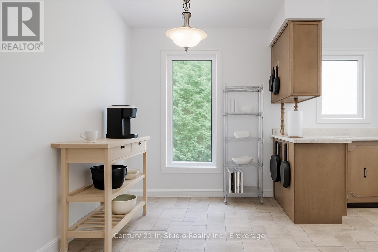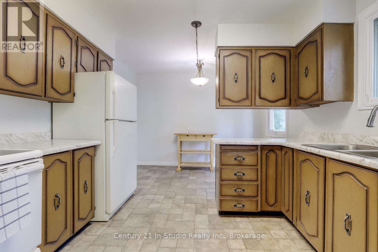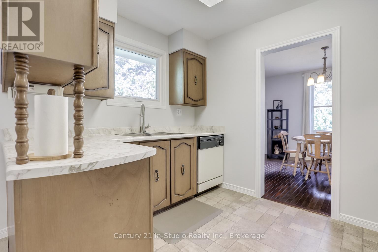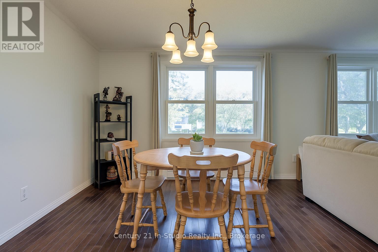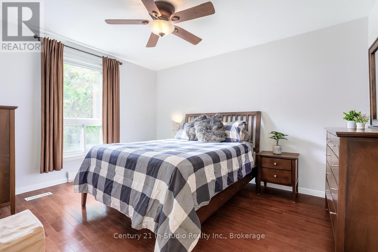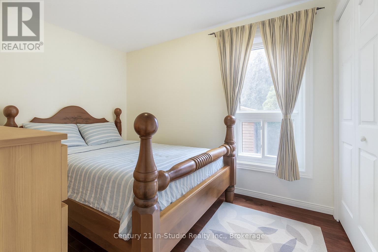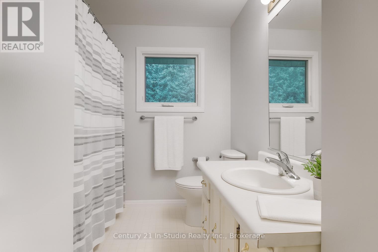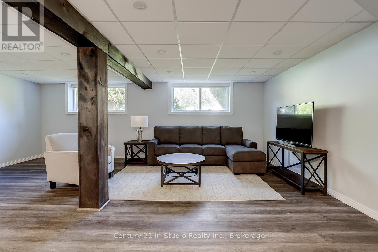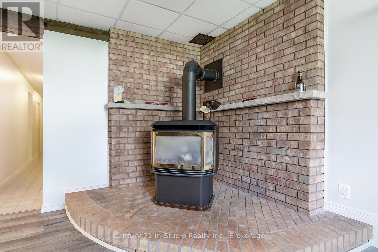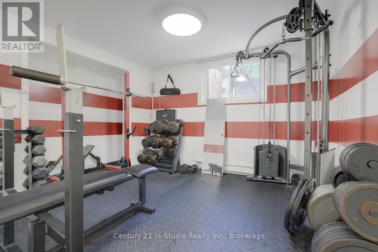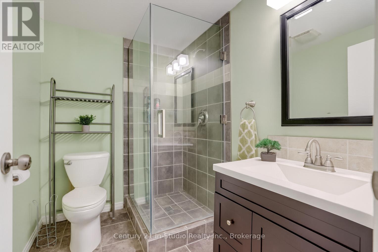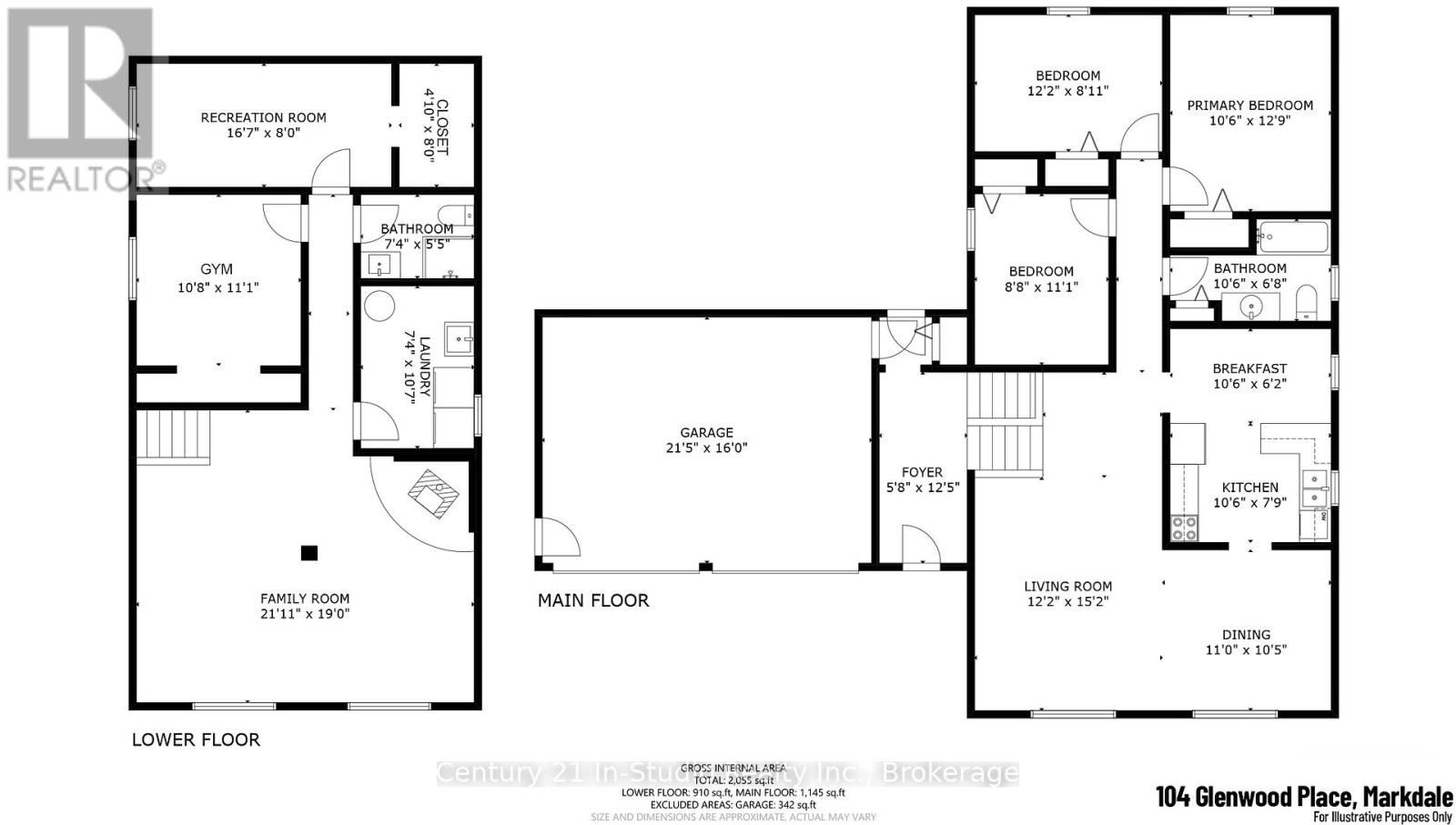104 Glenwood Place West Grey, Ontario N0C 1H0
$699,000
Charming 3+2 bedroom sidesplit family home on a quiet street on the edge of Markdale! Set on a generous 0.35-acre lot, the home features mature landscaping, a fully fenced backyard, and plenty of room for kids and pets to play. Step outside to enjoy your private outdoor oasis from the back deck, perfect for morning coffee or evening barbecues. Inside, a bright and functional layout features wood flooring throughout the main level, a spacious living and dining area, and a practical kitchen ready for your personal upgrades. Three bedrooms and a 4-piece bathroom complete the main floor. Fresh paint throughout adds a crisp, move-in-ready feel. The finished basement expands your living space with two additional bedrooms, a modern 3-piece bathroom with a glass shower, and a dedicated laundry room, perfect for a growing family, home office, or hobby space. This home is built for efficiency and comfort, featuring a Hy-Grade steel roof, extra insulation, natural gas fireplace with baseboard heating, and an owned water softener. Located just outside Markdale and 35 minutes from Owen Sound, this home offers the best of small-town living with proximity to essential amenities, including shopping, restaurants, a hospital, parks, and a library. Outdoor enthusiasts will appreciate the area's diverse range of activities, including hiking, skiing, fishing, and snowmobiling. Discover the perfect blend of tranquility and convenience in this delightful family home. Schedule a showing today! (id:63008)
Property Details
| MLS® Number | X12456800 |
| Property Type | Single Family |
| Community Name | West Grey |
| AmenitiesNearBy | Golf Nearby, Hospital, Park, Schools |
| CommunityFeatures | Community Centre |
| EquipmentType | Water Heater |
| ParkingSpaceTotal | 10 |
| RentalEquipmentType | Water Heater |
| Structure | Deck, Shed |
Building
| BathroomTotal | 2 |
| BedroomsAboveGround | 3 |
| BedroomsBelowGround | 2 |
| BedroomsTotal | 5 |
| Amenities | Fireplace(s) |
| Appliances | Water Softener |
| BasementDevelopment | Finished |
| BasementType | Full (finished) |
| ConstructionStyleAttachment | Detached |
| ConstructionStyleSplitLevel | Sidesplit |
| ExteriorFinish | Brick, Vinyl Siding |
| FireplacePresent | Yes |
| FireplaceTotal | 1 |
| FoundationType | Poured Concrete |
| HeatingFuel | Electric |
| HeatingType | Baseboard Heaters |
| SizeInterior | 1100 - 1500 Sqft |
| Type | House |
| UtilityWater | Dug Well |
Parking
| Attached Garage | |
| Garage |
Land
| Acreage | No |
| LandAmenities | Golf Nearby, Hospital, Park, Schools |
| LandscapeFeatures | Landscaped |
| Sewer | Septic System |
| SizeIrregular | 83 X 182 Acre |
| SizeTotalText | 83 X 182 Acre|under 1/2 Acre |
| ZoningDescription | R1a |
Rooms
| Level | Type | Length | Width | Dimensions |
|---|---|---|---|---|
| Basement | Recreational, Games Room | 5.05 m | 2.44 m | 5.05 m x 2.44 m |
| Basement | Exercise Room | 3.25 m | 3.38 m | 3.25 m x 3.38 m |
| Basement | Laundry Room | 2.24 m | 3.23 m | 2.24 m x 3.23 m |
| Basement | Bathroom | 2.24 m | 1.65 m | 2.24 m x 1.65 m |
| Basement | Family Room | 6.68 m | 5.79 m | 6.68 m x 5.79 m |
| Main Level | Living Room | 3.71 m | 4.62 m | 3.71 m x 4.62 m |
| Main Level | Dining Room | 3.35 m | 3.18 m | 3.35 m x 3.18 m |
| Main Level | Kitchen | 3.2 m | 2.36 m | 3.2 m x 2.36 m |
| Main Level | Eating Area | 3.2 m | 1.88 m | 3.2 m x 1.88 m |
| Main Level | Bathroom | 3.2 m | 2.03 m | 3.2 m x 2.03 m |
| Main Level | Bedroom | 2.64 m | 3.38 m | 2.64 m x 3.38 m |
| Main Level | Bedroom | 3.71 m | 2.72 m | 3.71 m x 2.72 m |
| Main Level | Primary Bedroom | 3.2 m | 3.89 m | 3.2 m x 3.89 m |
| Main Level | Foyer | 1.73 m | 3.78 m | 1.73 m x 3.78 m |
Utilities
| Electricity | Installed |
https://www.realtor.ca/real-estate/28977210/104-glenwood-place-west-grey-west-grey
Susan Moffat
Salesperson
14 Main Street West
Markdale, Ontario N0H 1H0

