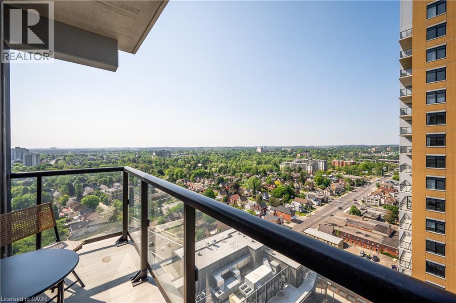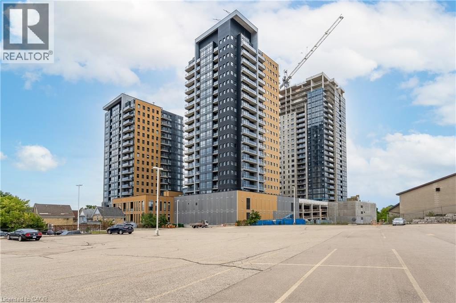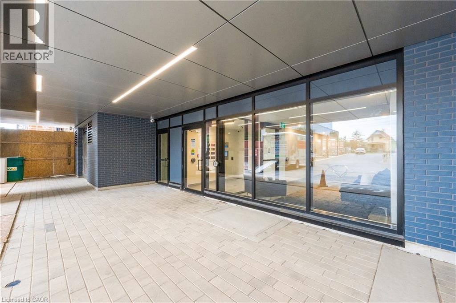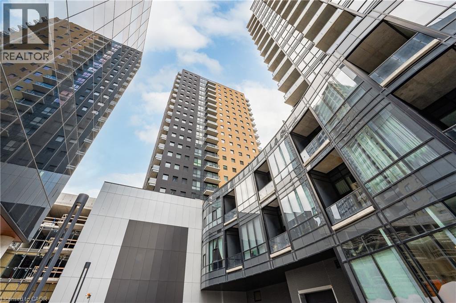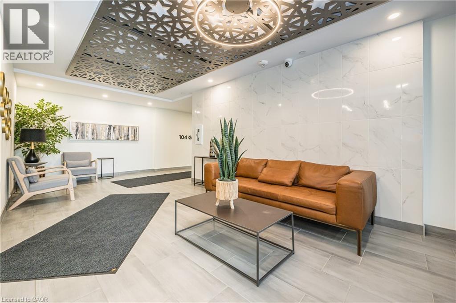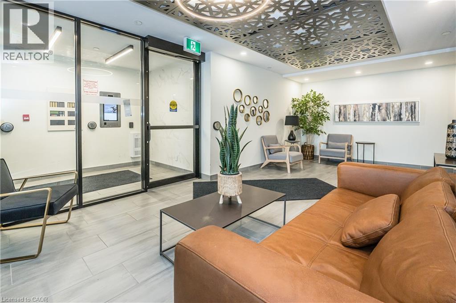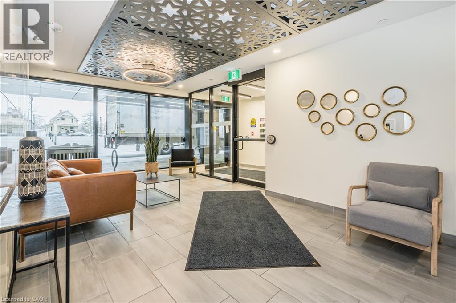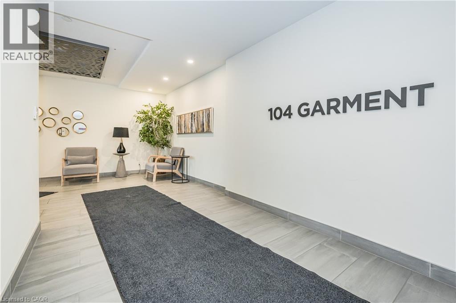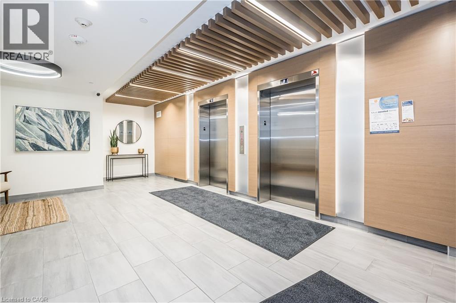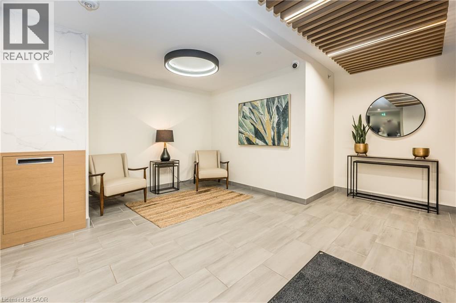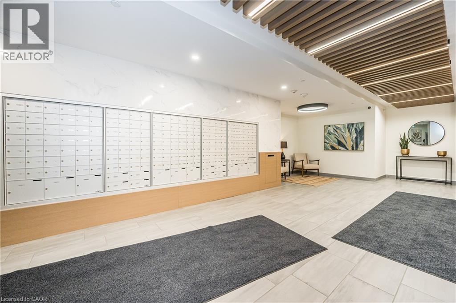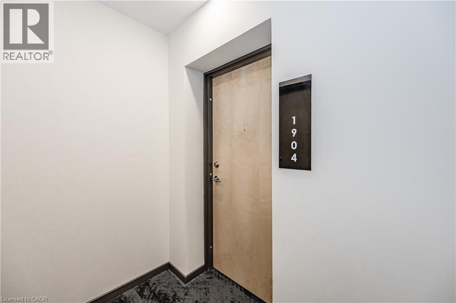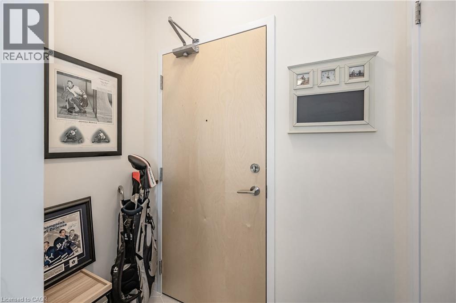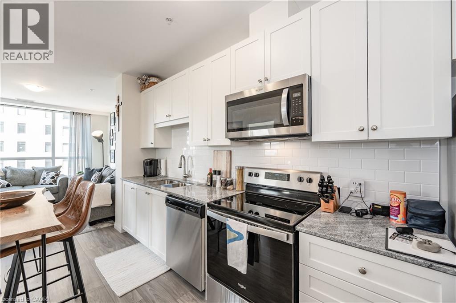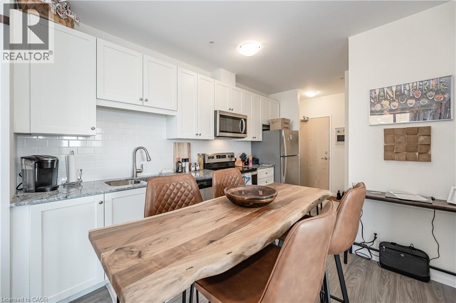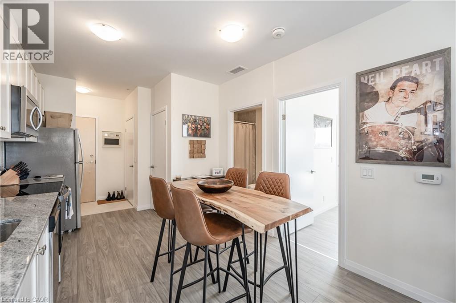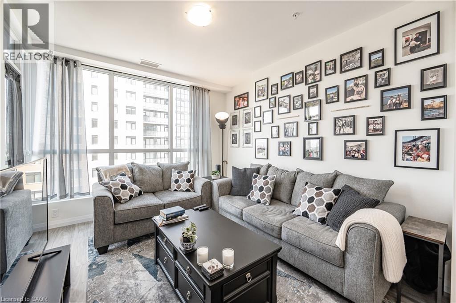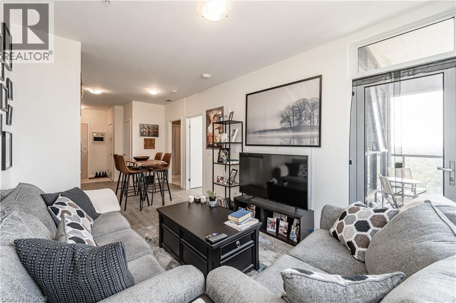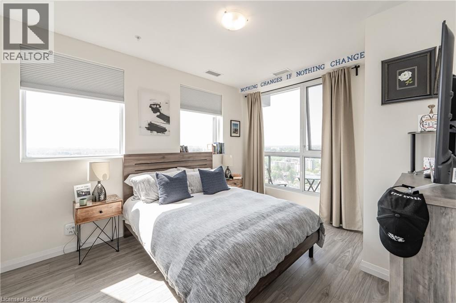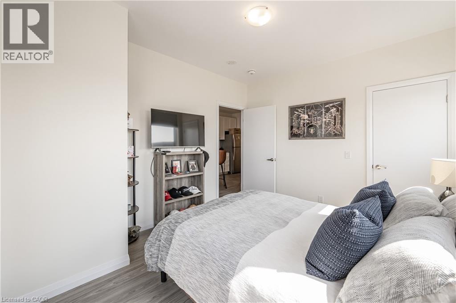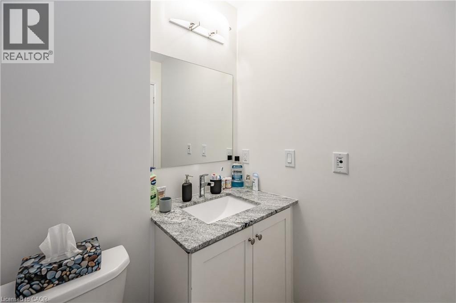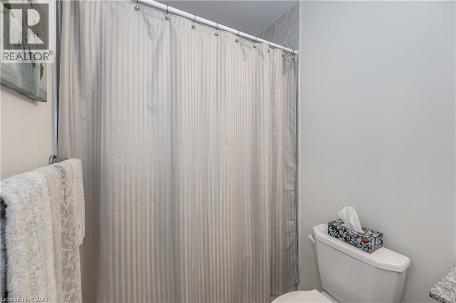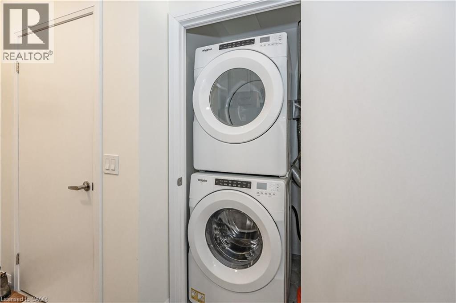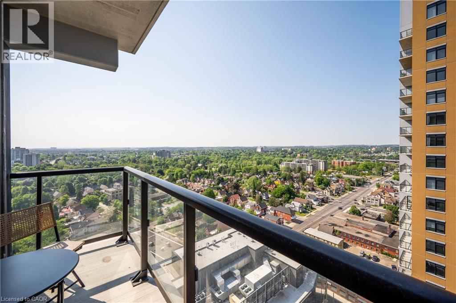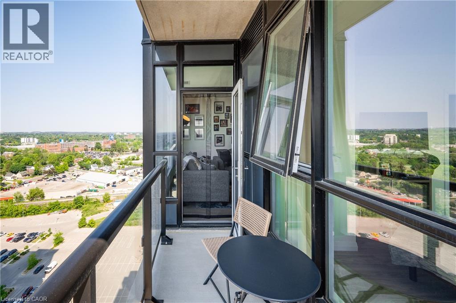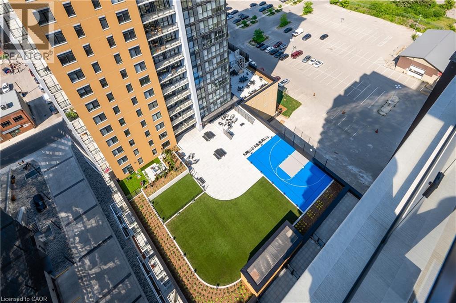104 Garment Street Unit# 1904 Kitchener, Ontario N2G 0C3
$1,875 MonthlyInsurance, Property Management, Exterior MaintenanceMaintenance, Insurance, Property Management, Exterior Maintenance
$456.91 Monthly
Maintenance, Insurance, Property Management, Exterior Maintenance
$456.91 MonthlyElevate your lifestyle & immerse yourself in the epitome of urban living at Garment Street Condos. Prepare to be captivated by this remarkable 1 bed/1 bath condo spanning 647 SF. Situated in the heart of the vibrant DTK, this SE-facing corner unit boasts an enviable array of exceptional features. Step inside & discover a thoughtfully designed layout that seamlessly blends functionality/spaciousness. Modern finishes adorn every corner, creating an ambiance of sophistication & style. The well-appointed kitchen effortlessly opens to the inviting living room, forming a harmonious space perfect for entertaining guests. Private balcony, which overlooks Victoria park, allowing you to bask in the fresh air & savor panoramic views. The oversized bedroom easily accommodates a king-sized bed & is complemented by a generous walk-in closet, ensuring ample storage for your belongings. Included is a large 4-piece bath and in-suite laundry. As a bonus, a conveniently situated in-unit storage room. Enhancing the allure of this extraordinary residence, laminate flooring adds a touch of elegance, while floor-to-ceiling windows drench the interior w/ natural light & offer captivating vistas of the nearby Victoria Park. 1 underground parking spot is included. The building itself offers a wealth of amenities, including a well-equipped gym, a vibrant party room, a serene rooftop deck/garden, & a dynamic co-working space. Embrace the ease of high-speed Internet included in the condo fees, ensuring seamless connectivity throughout your home. Unparalleled location, placing you mere steps away from the vibrant downtown Kitchener. Google, KPMG, & Deloitte are in close proximity, alongside the future LRT hub, Go Train station, D2L, Communitech, the School of Pharmacy, the School of Medicine, & a myriad of shops, restaurants, & entertainment options. Garment Street Condos are a top choice for the most discerning tenant (id:63008)
Property Details
| MLS® Number | 40787506 |
| Property Type | Single Family |
| AmenitiesNearBy | Hospital, Park |
| Features | Southern Exposure, Balcony |
| ParkingSpaceTotal | 1 |
Building
| BathroomTotal | 1 |
| BedroomsAboveGround | 1 |
| BedroomsTotal | 1 |
| Amenities | Exercise Centre, Party Room |
| Appliances | Dishwasher, Dryer, Refrigerator, Stove, Washer, Microwave Built-in |
| BasementType | None |
| ConstructedDate | 2020 |
| ConstructionStyleAttachment | Attached |
| CoolingType | Central Air Conditioning |
| ExteriorFinish | Brick |
| FoundationType | Poured Concrete |
| HeatingType | Forced Air |
| StoriesTotal | 1 |
| SizeInterior | 647 Sqft |
| Type | Apartment |
| UtilityWater | Municipal Water |
Parking
| Underground | |
| None |
Land
| AccessType | Highway Access, Highway Nearby |
| Acreage | No |
| LandAmenities | Hospital, Park |
| Sewer | Municipal Sewage System |
| SizeTotalText | Unknown |
| ZoningDescription | D-6 |
Rooms
| Level | Type | Length | Width | Dimensions |
|---|---|---|---|---|
| Main Level | Living Room | 10'5'' x 12'2'' | ||
| Main Level | Kitchen | 10'5'' x 14'5'' | ||
| Main Level | Bedroom | 10'0'' x 12'2'' | ||
| Main Level | 4pc Bathroom | Measurements not available |
https://www.realtor.ca/real-estate/29096584/104-garment-street-unit-1904-kitchener
Becky Deutschmann
Salesperson
83 Erb Street W, Suite B
Waterloo, Ontario N2L 6C2
Drew Dickinson
Salesperson
83 Erb St.w.
Waterloo, Ontario N2L 6C2

