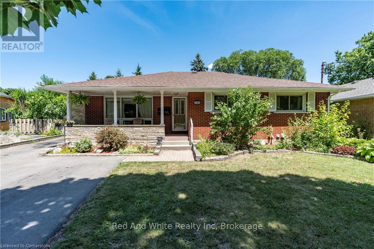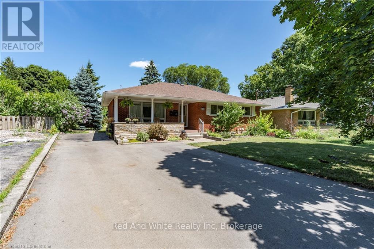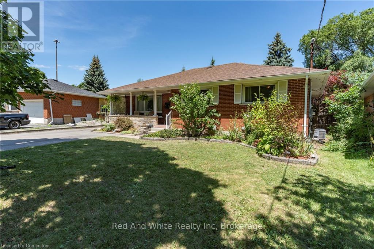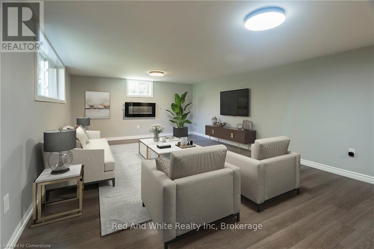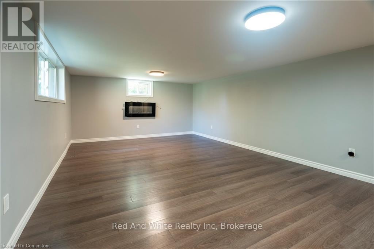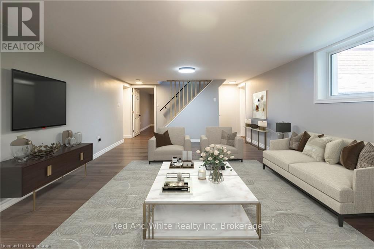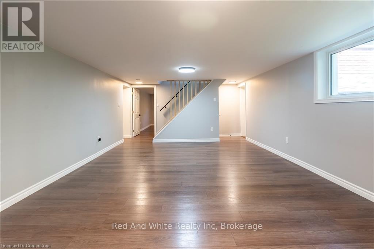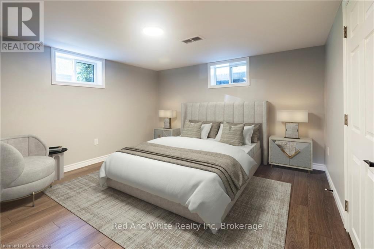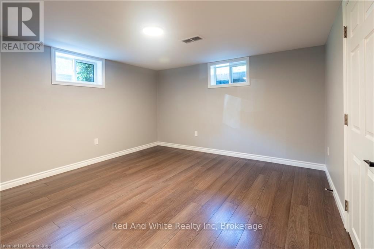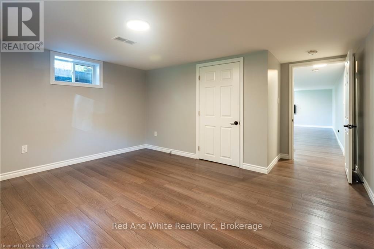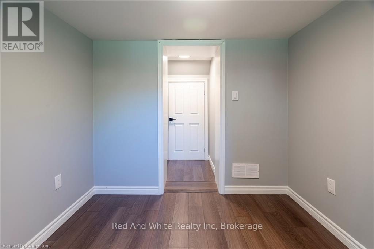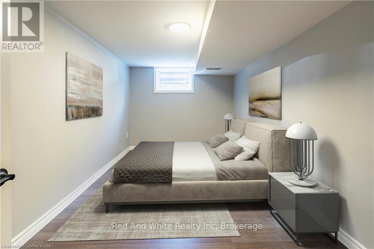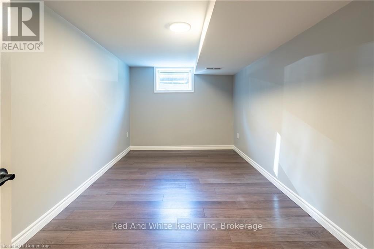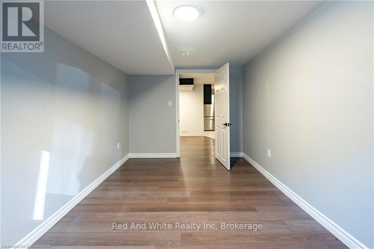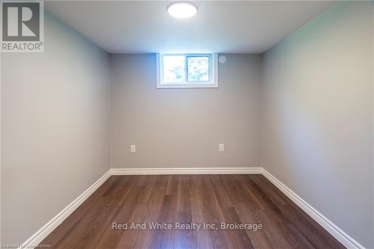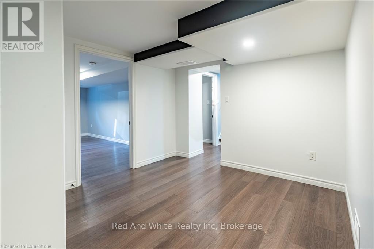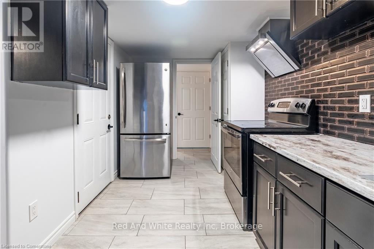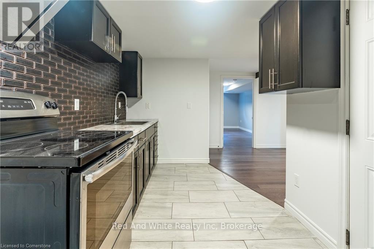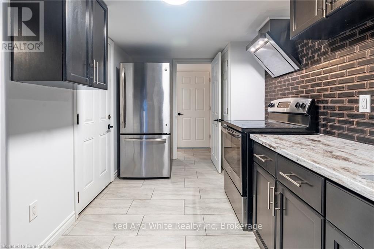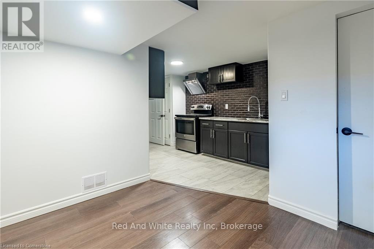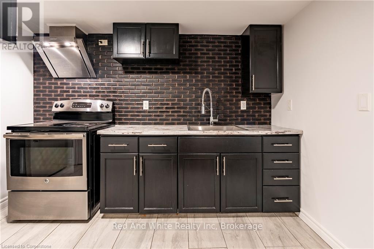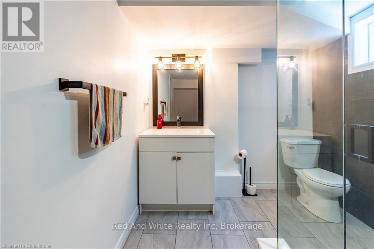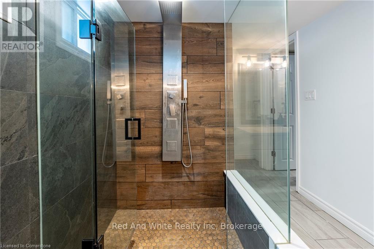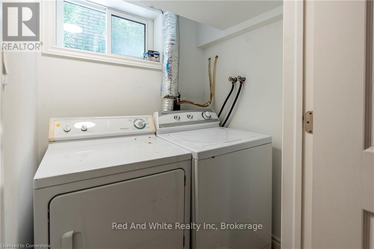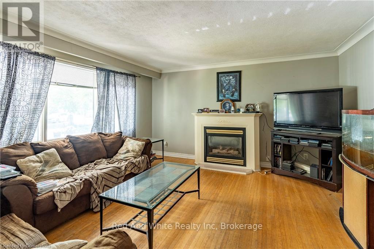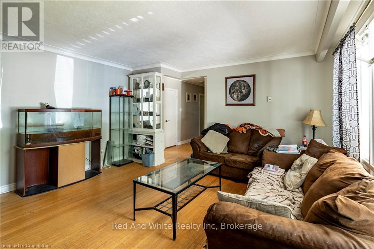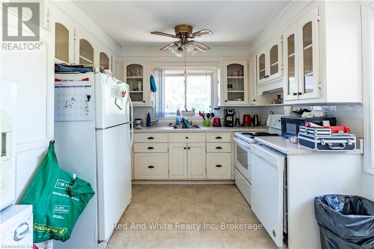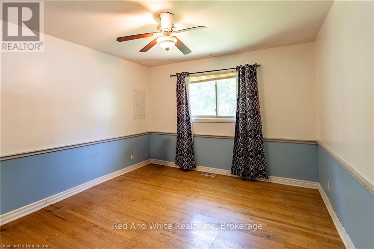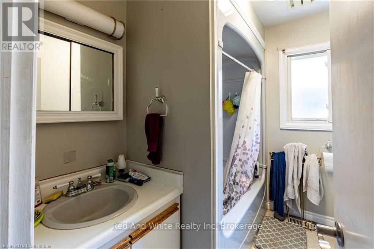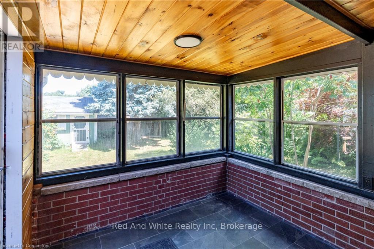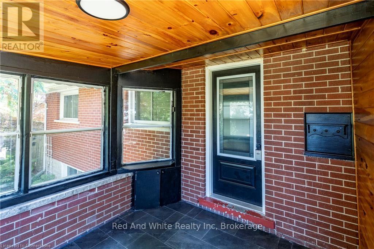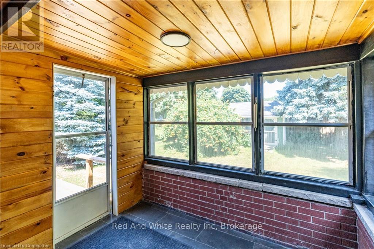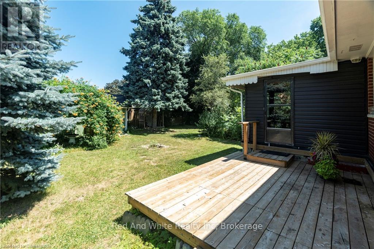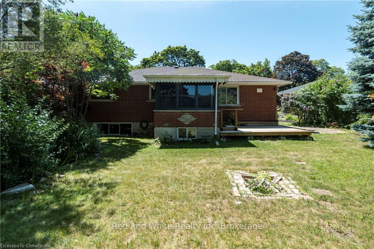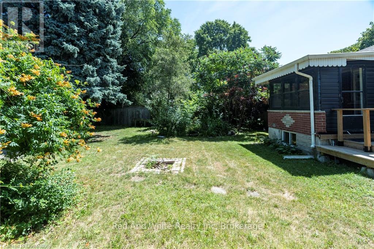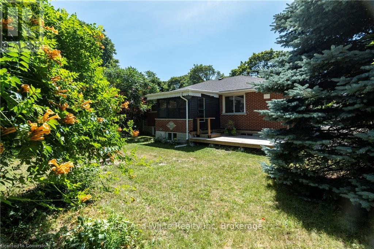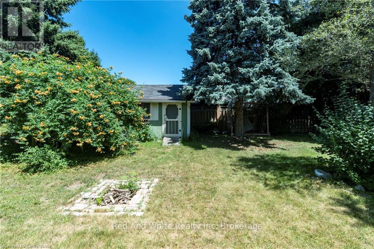104 Boniface Avenue Kitchener, Ontario N2C 1L9
$749,900
Located in a family-friendly neighbourhood where the street is beautifully lined with mature trees, this LEGAL DUPLEX is perfect for a buyer looking for an income helper or someone looking to expand their investment portfolio. 104 Boniface Ave is a brick bungalow that was once a single-family home, which could be converted back, kept as that income helper, or used as an in-law set-up for multi-family living. This home is located in close proximity to Sunshine Montessori School, Rockway Public School, and St. Mary's High School. You are just moments away from Fairview Park Mall for all your shopping needs and the expressway for your commuting convenience. Outdoor enthusiasts will appreciate the nearby trails, Wilson Park, Schneider Creek, and the Rockway Golf Course, just to name a few. The basement is beautifully renovated, which has large windows, a spacious living room, an eat-in kitchen, a 3-piece bathroom, and 2 good-sized bedrooms, plus a den. The main floor is full of character - has a cozy living room, a quaint kitchen, 4 bedrooms, and a 4pc bath. It is waiting for you to add your personal touches and updates. (id:63008)
Property Details
| MLS® Number | X12315401 |
| Property Type | Single Family |
| EquipmentType | Furnace |
| ParkingSpaceTotal | 5 |
| RentalEquipmentType | Furnace |
Building
| BathroomTotal | 2 |
| BedroomsAboveGround | 4 |
| BedroomsBelowGround | 2 |
| BedroomsTotal | 6 |
| Amenities | Fireplace(s) |
| Appliances | Water Heater, Dryer, Stove, Refrigerator |
| ArchitecturalStyle | Bungalow |
| BasementDevelopment | Finished |
| BasementType | N/a (finished) |
| ConstructionStyleAttachment | Detached |
| CoolingType | Central Air Conditioning |
| ExteriorFinish | Brick |
| FireplacePresent | Yes |
| FoundationType | Concrete |
| HeatingFuel | Natural Gas |
| HeatingType | Forced Air |
| StoriesTotal | 1 |
| SizeInterior | 1100 - 1500 Sqft |
| Type | House |
| UtilityWater | Municipal Water |
Parking
| No Garage |
Land
| Acreage | No |
| Sewer | Sanitary Sewer |
| SizeFrontage | 50 Ft |
| SizeIrregular | 50 Ft |
| SizeTotalText | 50 Ft |
| ZoningDescription | R2a |
Rooms
| Level | Type | Length | Width | Dimensions |
|---|---|---|---|---|
| Basement | Bathroom | 2.26 m | 2.59 m | 2.26 m x 2.59 m |
| Basement | Kitchen | 1.35 m | 3.35 m | 1.35 m x 3.35 m |
| Basement | Dining Room | 2.44 m | 2.57 m | 2.44 m x 2.57 m |
| Basement | Laundry Room | 1.19 m | 1.52 m | 1.19 m x 1.52 m |
| Basement | Bedroom | 4.55 m | 2.57 m | 4.55 m x 2.57 m |
| Basement | Bedroom 2 | 4.85 m | 4.22 m | 4.85 m x 4.22 m |
| Basement | Living Room | 4.19 m | 6.6 m | 4.19 m x 6.6 m |
| Basement | Den | 2.49 m | 2.69 m | 2.49 m x 2.69 m |
| Main Level | Kitchen | 3.05 m | 4.88 m | 3.05 m x 4.88 m |
| Main Level | Bedroom 3 | 3.05 m | 3.56 m | 3.05 m x 3.56 m |
| Main Level | Bedroom 4 | 3.05 m | 2.46 m | 3.05 m x 2.46 m |
| Main Level | Bedroom 5 | 4.06 m | 3.45 m | 4.06 m x 3.45 m |
| Main Level | Bathroom | 2.46 m | 1.55 m | 2.46 m x 1.55 m |
| Main Level | Bedroom | 3.17 m | 4.11 m | 3.17 m x 4.11 m |
| Main Level | Mud Room | 2.67 m | 2.82 m | 2.67 m x 2.82 m |
| Main Level | Living Room | 4.62 m | 4.37 m | 4.62 m x 4.37 m |
https://www.realtor.ca/real-estate/28670381/104-boniface-avenue-kitchener
Elyse Bouwmeester
Broker
21 Clear Lake Road
Emsdale, Ontario P0A 1J0

