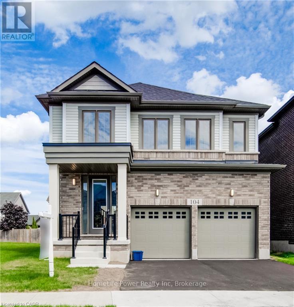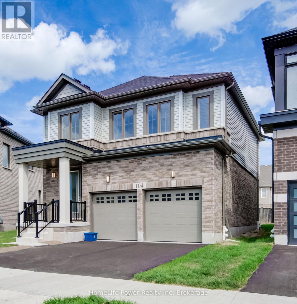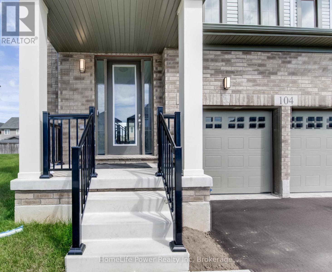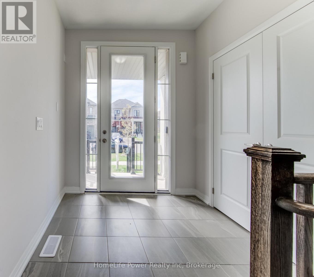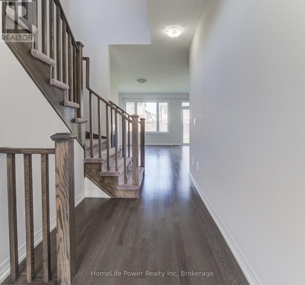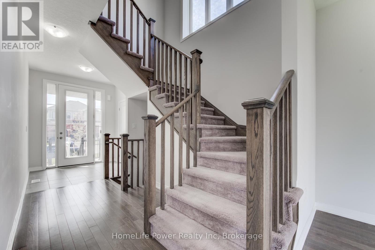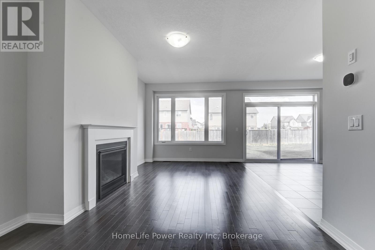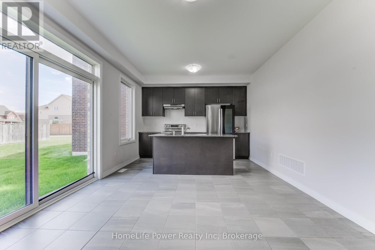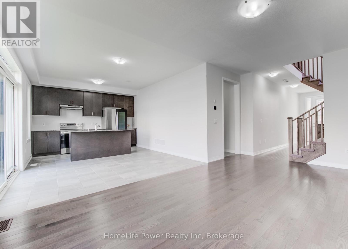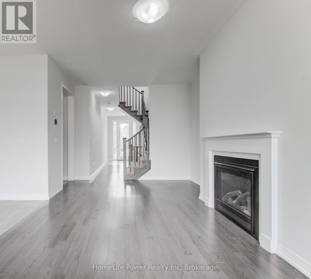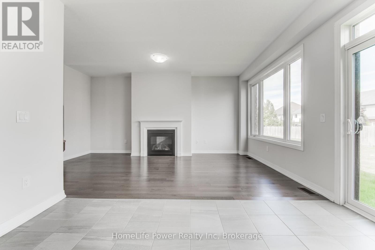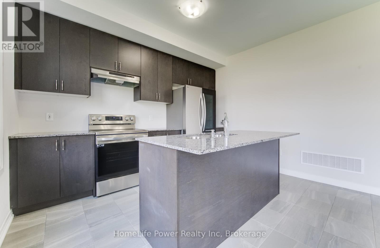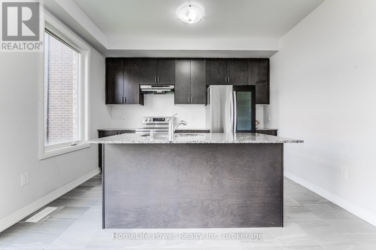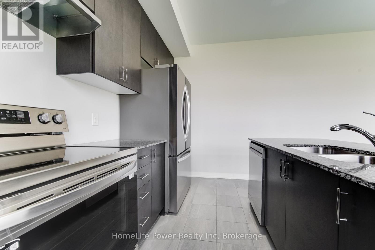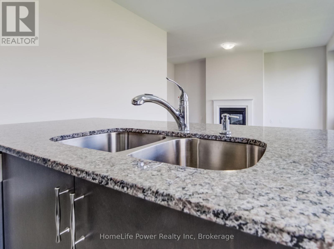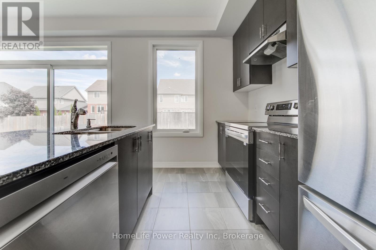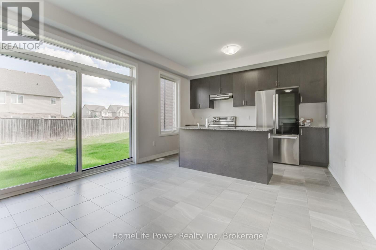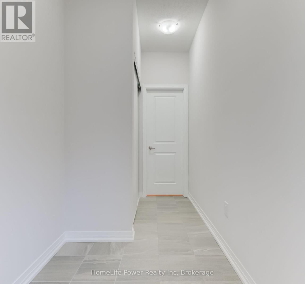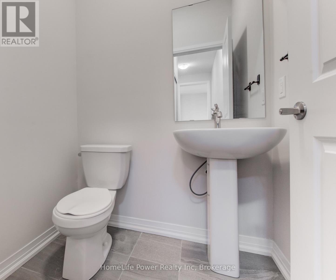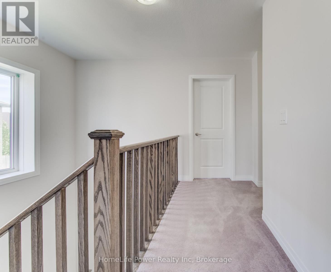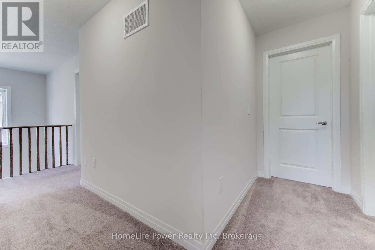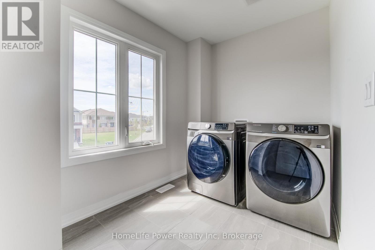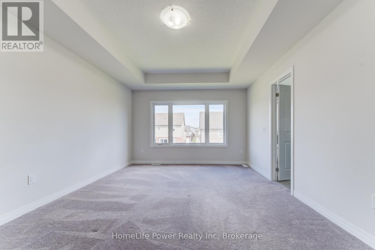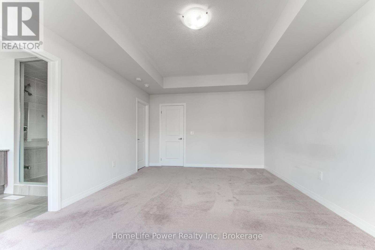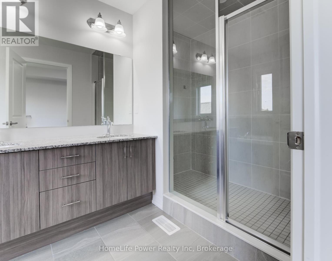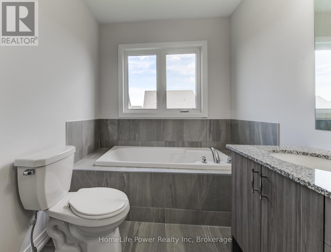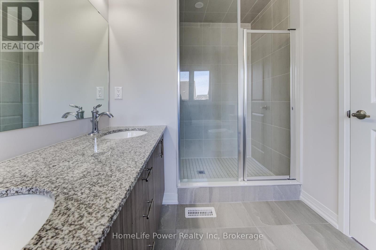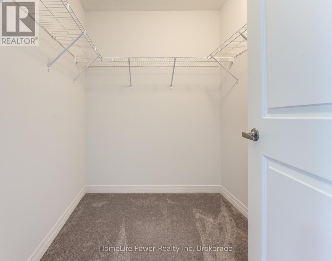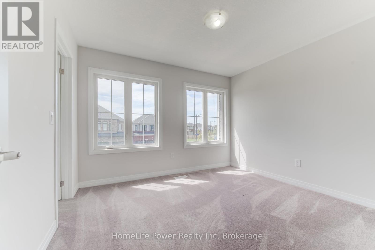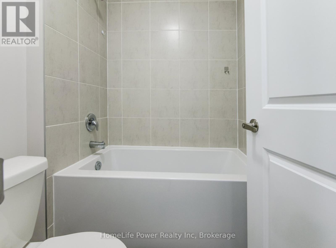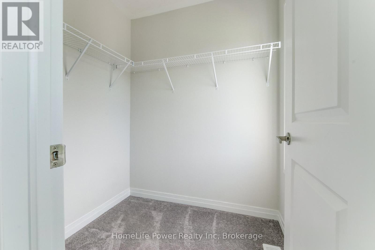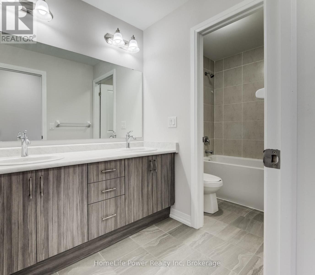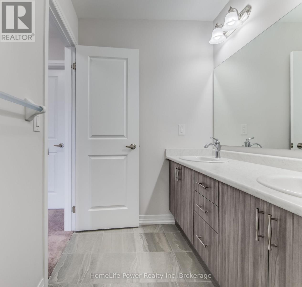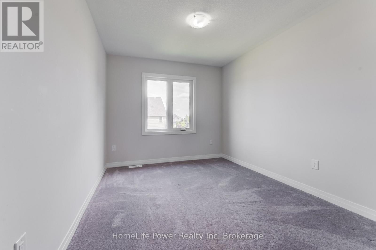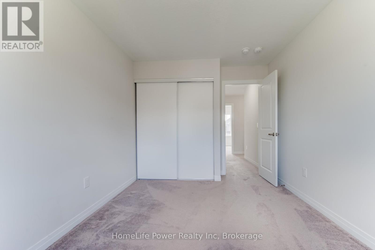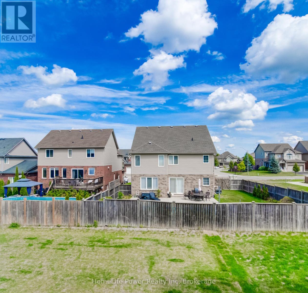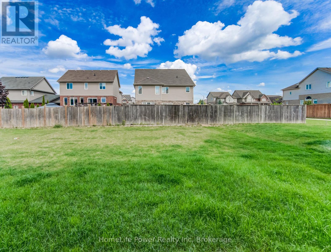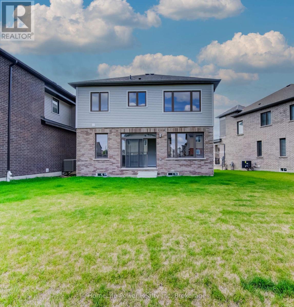104 Blacklock Street Cambridge, Ontario N1S 0E3
$899,900
A stylish 3-bedroom, 3-bathroom home nestled in the sought-after Westwood Village community of Cambridge. The main floor boasts a bright, functional layout featuring a modern kitchen with quality finishes, a comfortable living area, and a dining space with a walk-out to the backyard perfect for both everyday living and entertaining. Upstairs, the spacious primary bedroom serves as a private retreat with its own in-suite bathroom. The two additional bedrooms are comfortably sized, offering flexibility for family, guests, or a dedicated home office. A second full bathroom on the upper level and a convenient main floor powder room provide added practicality. This home includes an attached garage and a private driveway with parking for two vehicles. Situated in a quiet, family-friendly neighborhood with a beautiful park already in place, and close to schools, shopping, and other amenities, this property combines modern comfort, thoughtful design, and an ideal location. (id:63008)
Property Details
| MLS® Number | X12409741 |
| Property Type | Single Family |
| EquipmentType | Water Heater |
| ParkingSpaceTotal | 4 |
| RentalEquipmentType | Water Heater |
Building
| BathroomTotal | 2 |
| BedroomsAboveGround | 3 |
| BedroomsTotal | 3 |
| Appliances | Garage Door Opener Remote(s), Water Heater |
| BasementDevelopment | Unfinished |
| BasementType | N/a (unfinished) |
| ConstructionStyleAttachment | Detached |
| CoolingType | Central Air Conditioning |
| ExteriorFinish | Aluminum Siding |
| FoundationType | Poured Concrete |
| HalfBathTotal | 1 |
| HeatingFuel | Natural Gas |
| HeatingType | Forced Air |
| StoriesTotal | 2 |
| SizeInterior | 2000 - 2500 Sqft |
| Type | House |
| UtilityWater | Municipal Water |
Parking
| Attached Garage | |
| Garage |
Land
| Acreage | No |
| Sewer | Sanitary Sewer |
| SizeDepth | 108 Ft ,7 In |
| SizeFrontage | 36 Ft ,2 In |
| SizeIrregular | 36.2 X 108.6 Ft |
| SizeTotalText | 36.2 X 108.6 Ft |
| ZoningDescription | R6 |
https://www.realtor.ca/real-estate/28875851/104-blacklock-street-cambridge
Arch Sharma
Broker
1027 Gordon Street, Unit 2 & 3
Guelph, Ontario N1G 4X1

