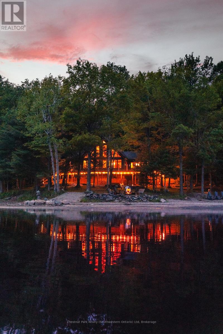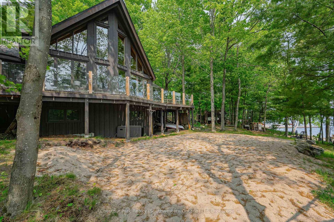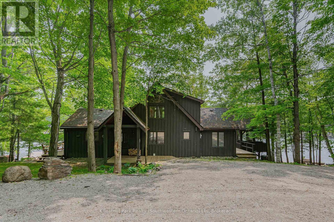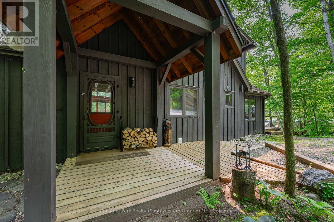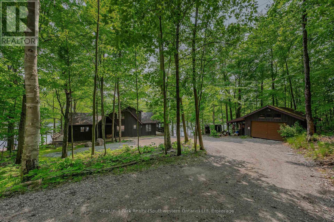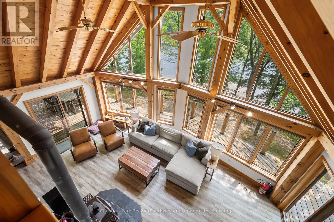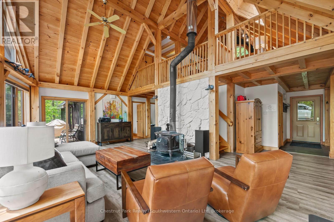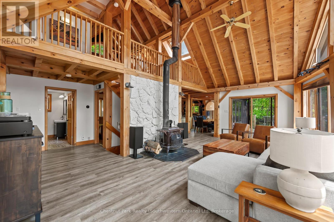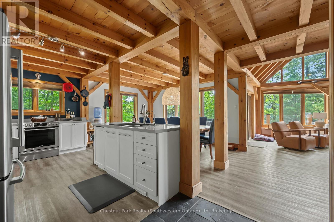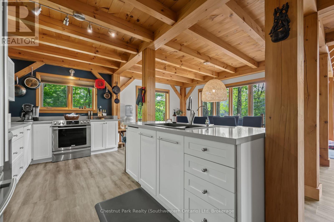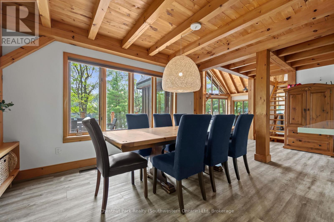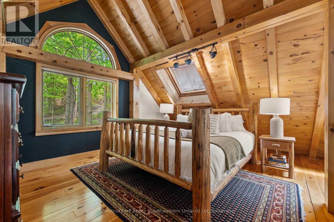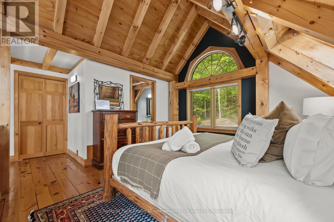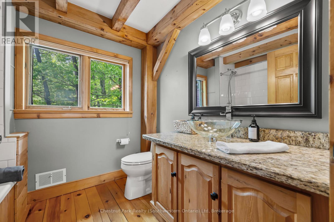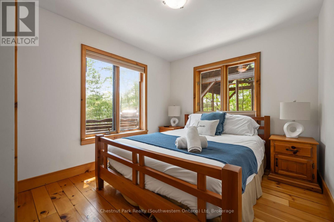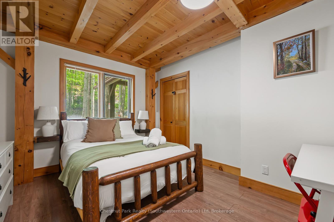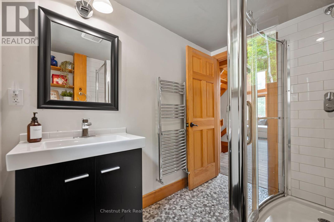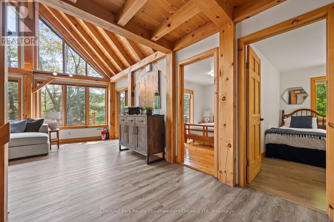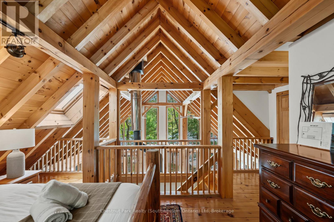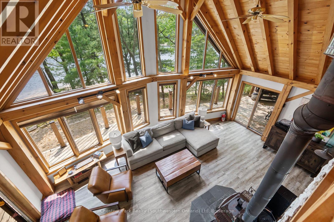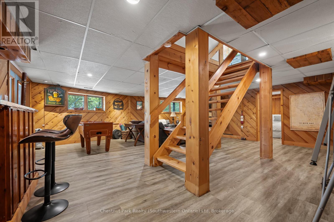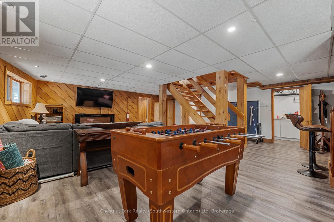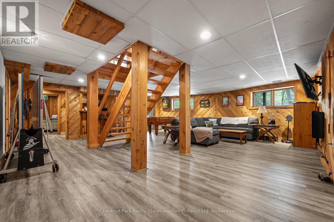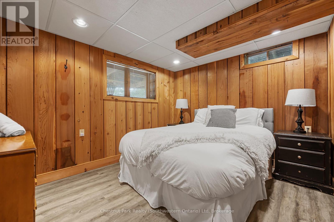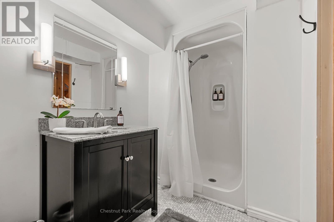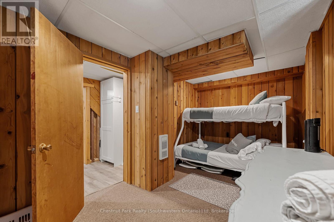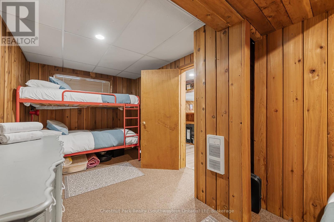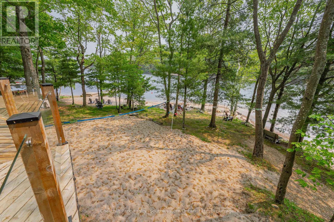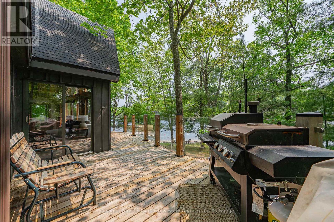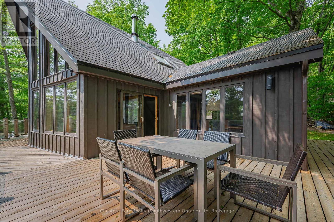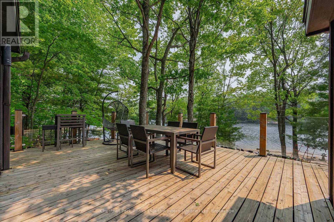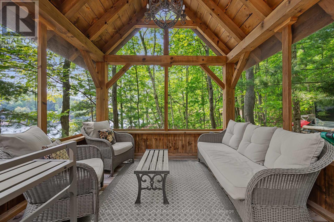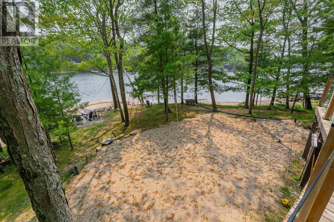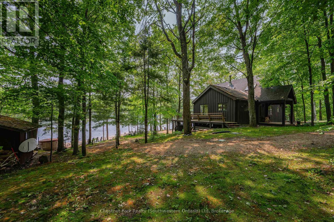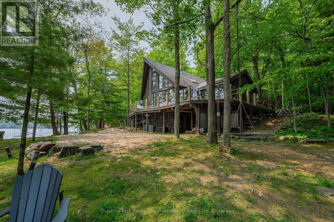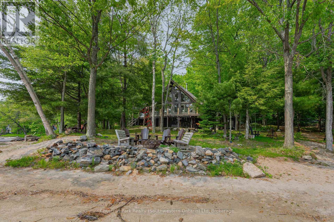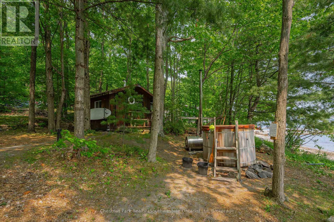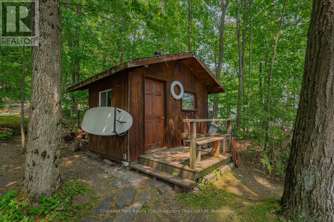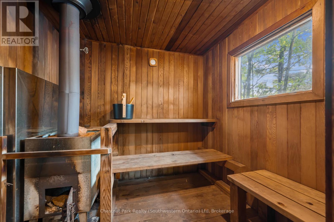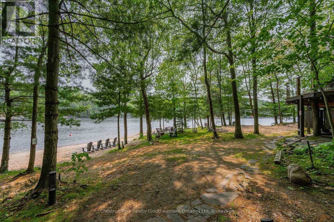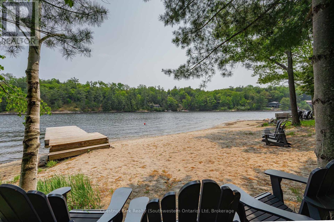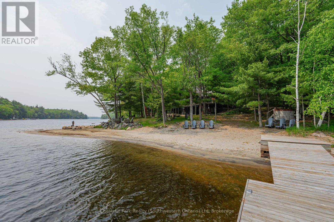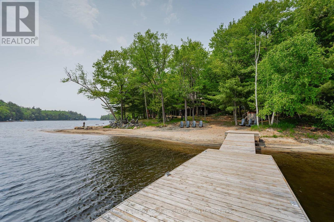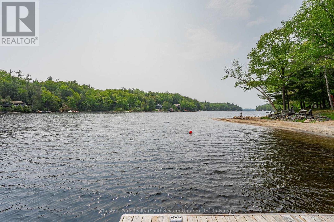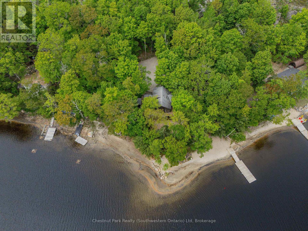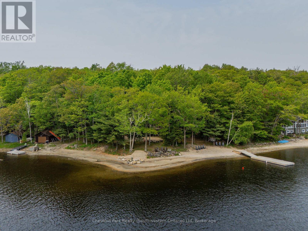1035 Harrison Trail Georgian Bay, Ontario P0C 1H0
$2,499,000
Nestled along nearly 300 feet of southern facing sandy Georgian Bay shoreline. This exceptional drive to, year round, lakefront cottage offers a resort-like experience in a secluded, natural setting. The property is a true retreat, designed for relaxation, recreation, and making unforgettable memories with family and friends. The heart of the property is the expansive six bedroom fully winterized cottage, featuring a spacious open-concept layout that seamlessly blends rustic charm with modern comfort. Vaulted ceilings, heated floors, and large windows flood the interior with natural light and provide sweeping lake views from the living, dining, and kitchen areas. A cozy wood-burning fireplace anchors the great room, creating the perfect atmosphere for evenings indoors. The walk out lower level features a games room, bar and large entertainment area. Step outside and enjoy an array of resort-style amenities and your very own private beautiful sandy beach. A large boathouse and private dock provide direct access to the lake for boating, swimming, and water sports. Unwind in the lakeside hot tub or enjoy a traditional Nordic experience in the sauna just steps from the water. For those who crave activity, there is a full sand volleyball court, while the lakeside fire lounge invites storytelling and stargazing after dark. Whether you're looking to host a lively family gathering or escape to nature in comfort, this cottage delivers the ultimate waterfront resort lifestyle. This property is fully licenced with the township of Georgian Bay for short or long term vacation rentals and provides a very lucrative rental income. (id:63008)
Property Details
| MLS® Number | X12387572 |
| Property Type | Single Family |
| Community Name | Freeman |
| AmenitiesNearBy | Beach |
| Easement | Unknown |
| EquipmentType | Propane Tank |
| Features | Wooded Area, Carpet Free |
| ParkingSpaceTotal | 14 |
| RentalEquipmentType | Propane Tank |
| Structure | Boathouse, Dock |
| ViewType | Lake View, Direct Water View, Unobstructed Water View |
| WaterFrontType | Waterfront |
Building
| BathroomTotal | 3 |
| BedroomsAboveGround | 6 |
| BedroomsTotal | 6 |
| Appliances | Water Heater, Water Treatment |
| ArchitecturalStyle | Raised Bungalow |
| BasementDevelopment | Finished |
| BasementFeatures | Walk Out |
| BasementType | Full (finished) |
| ConstructionStyleAttachment | Detached |
| CoolingType | Central Air Conditioning |
| ExteriorFinish | Wood |
| FireplacePresent | Yes |
| FireplaceTotal | 1 |
| FireplaceType | Woodstove |
| FoundationType | Concrete, Wood |
| HeatingFuel | Propane |
| HeatingType | Forced Air |
| StoriesTotal | 1 |
| SizeInterior | 1500 - 2000 Sqft |
| Type | House |
| UtilityPower | Generator |
| UtilityWater | Dug Well |
Parking
| Detached Garage | |
| Garage |
Land
| AccessType | Year-round Access, Private Docking |
| Acreage | No |
| LandAmenities | Beach |
| Sewer | Septic System |
| SizeIrregular | 272 X 361.4 Acre |
| SizeTotalText | 272 X 361.4 Acre|1/2 - 1.99 Acres |
| ZoningDescription | Sr1-seasonal Residential |
Rooms
| Level | Type | Length | Width | Dimensions |
|---|---|---|---|---|
| Lower Level | Recreational, Games Room | 7.04 m | 7.59 m | 7.04 m x 7.59 m |
| Lower Level | Bedroom | 3.44 m | 2.93 m | 3.44 m x 2.93 m |
| Lower Level | Bathroom | 3.26 m | 1.77 m | 3.26 m x 1.77 m |
| Lower Level | Laundry Room | 3.75 m | 1.77 m | 3.75 m x 1.77 m |
| Lower Level | Other | 1.71 m | 5.49 m | 1.71 m x 5.49 m |
| Lower Level | Bedroom | 2.44 m | 5.49 m | 2.44 m x 5.49 m |
| Main Level | Foyer | 1.79 m | 2.62 m | 1.79 m x 2.62 m |
| Main Level | Kitchen | 4.26 m | 2.62 m | 4.26 m x 2.62 m |
| Main Level | Dining Room | 4.26 m | 3.26 m | 4.26 m x 3.26 m |
| Main Level | Foyer | 2.2 m | 3.26 m | 2.2 m x 3.26 m |
| Main Level | Living Room | 7.56 m | 4.69 m | 7.56 m x 4.69 m |
| Main Level | Foyer | 2.2 m | 3.26 m | 2.2 m x 3.26 m |
| Main Level | Bathroom | 1.79 m | 2.47 m | 1.79 m x 2.47 m |
| Main Level | Bedroom | 3.32 m | 3.66 m | 3.32 m x 3.66 m |
| Main Level | Bedroom | 3.39 m | 2.87 m | 3.39 m x 2.87 m |
| Main Level | Bedroom | 3.39 m | 2.83 m | 3.39 m x 2.83 m |
| Upper Level | Bedroom | 6.43 m | 4.94 m | 6.43 m x 4.94 m |
| Upper Level | Bathroom | 2.16 m | 2.5 m | 2.16 m x 2.5 m |
Utilities
| Electricity | Installed |
https://www.realtor.ca/real-estate/28827971/1035-harrison-trail-georgian-bay-freeman-freeman
Kelly Walsh
Salesperson
28 Douglas Street
Guelph, Ontario N1H 2S9

