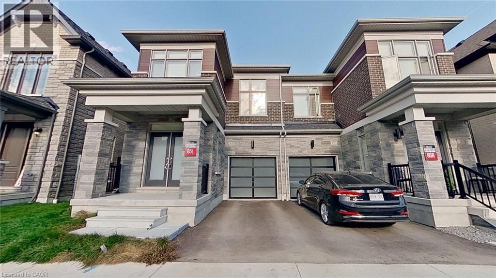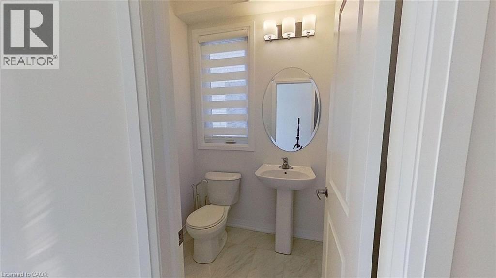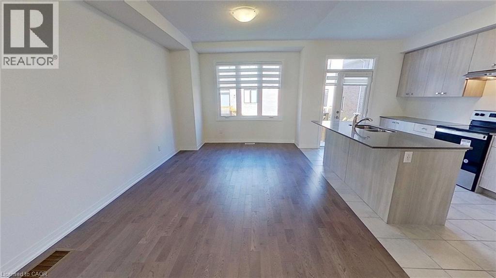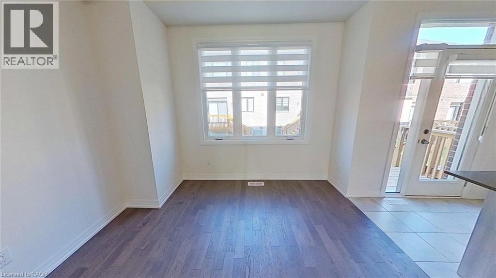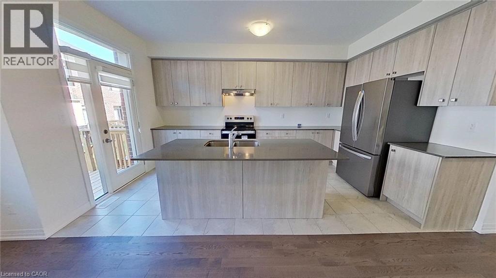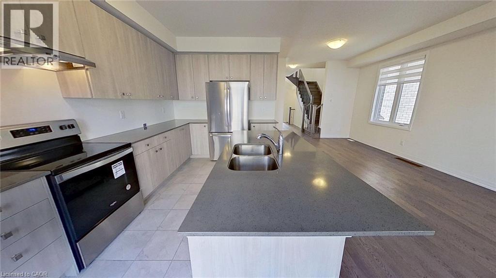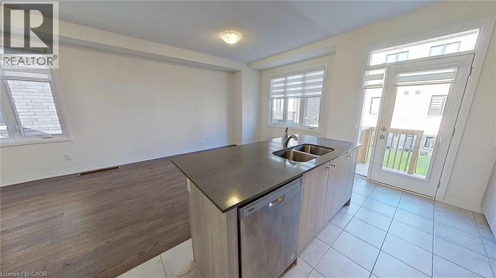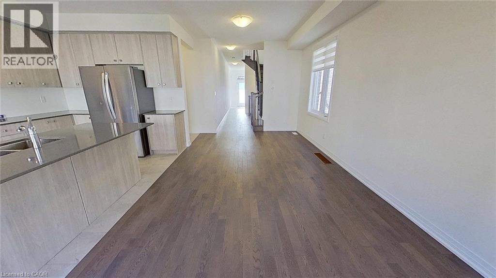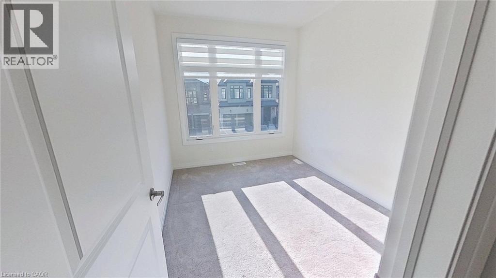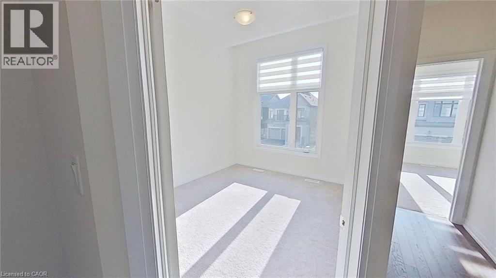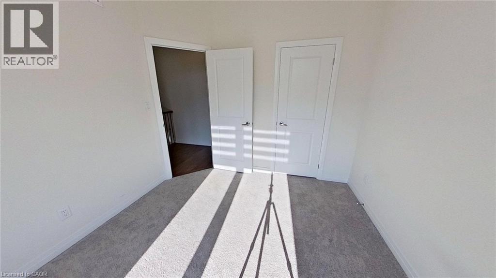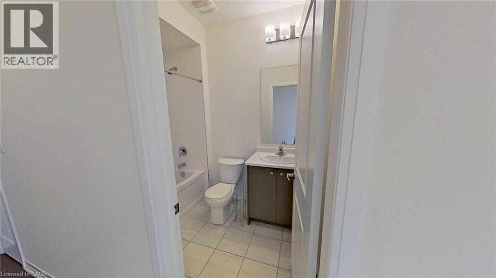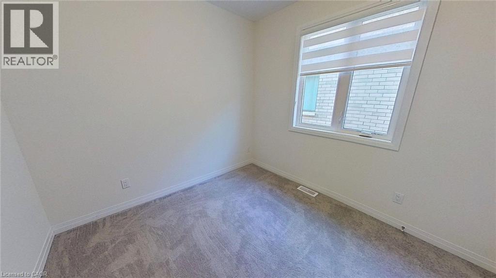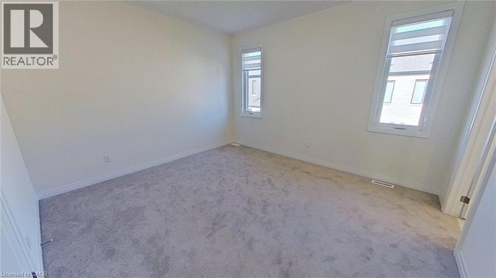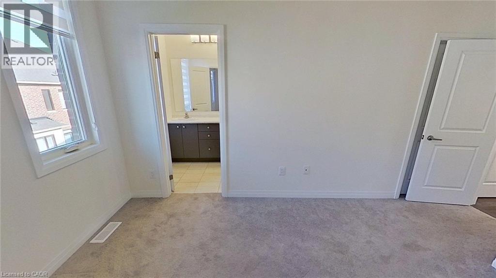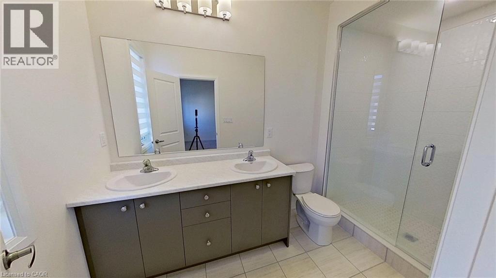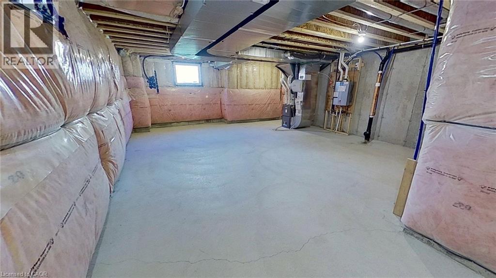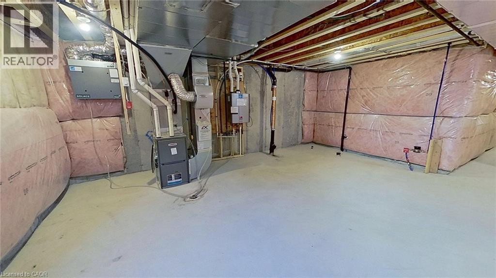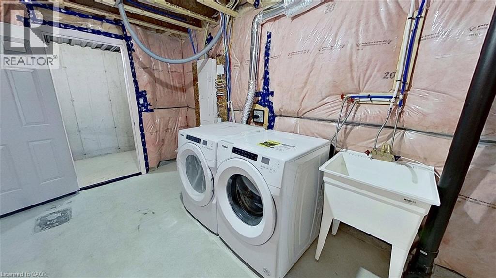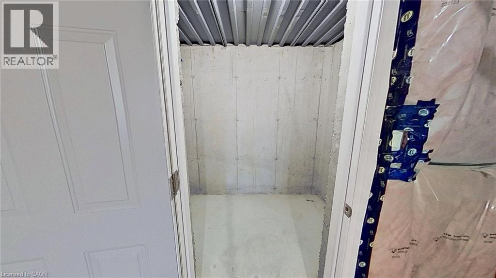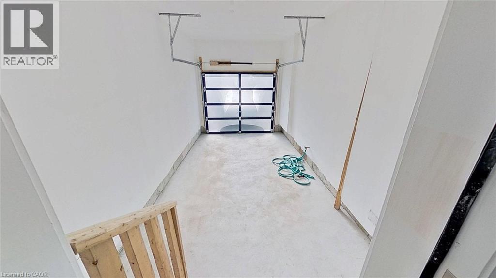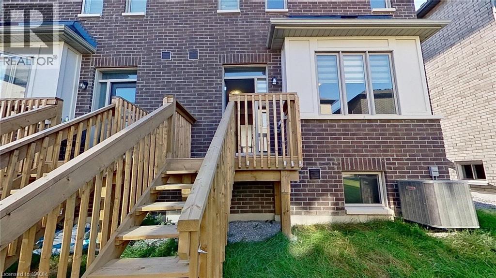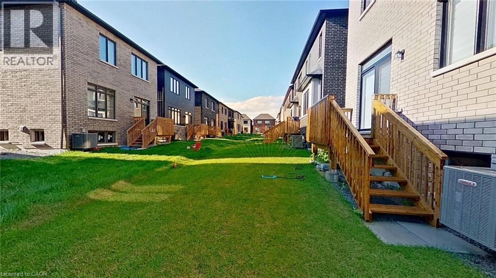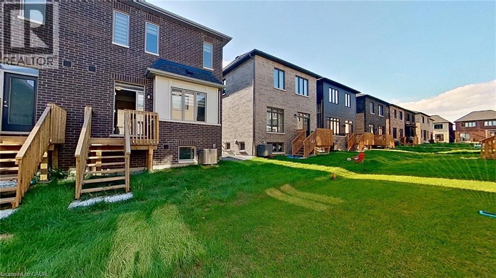1033 Pisces Trail Pickering, Ontario L1X 0P7
$997,000
2024-built Deco Homes property offering approximately 1,750 sq. ft. of modern living space. This home features 4 bedrooms, 2 full bathrooms plus a convenient powder room. Designed with upgrades throughout, including 200 AMP electrical service, hardwood flooring, stained oak staircase with metal pickets, upgraded foyer tiles, and a rough-in for an electric car charger. The functional layout includes a double door entry, direct access from the garage, and a side door entrance providing potential basement options with a 3-piece rough-in and large windows. The kitchen is thoughtfully finished with quartz countertops, upgraded cabinets and drawers, undermount sink with pull-out faucet, stainless steel hood fan, and double-door refrigerator. A spacious family-sized eat-in kitchen complements the open-concept design. Located close to green spaces, highways, and everyday amenities, this home combines style, comfort, and convenience. (id:63008)
Property Details
| MLS® Number | 40769973 |
| Property Type | Single Family |
| AmenitiesNearBy | Golf Nearby, Park, Playground, Public Transit, Schools |
| CommunityFeatures | School Bus |
| Features | Conservation/green Belt, Country Residential |
| ParkingSpaceTotal | 3 |
Building
| BathroomTotal | 2 |
| BedroomsAboveGround | 4 |
| BedroomsTotal | 4 |
| Appliances | Central Vacuum, Dishwasher, Dryer, Freezer, Refrigerator, Stove, Washer, Hood Fan, Window Coverings |
| ArchitecturalStyle | 2 Level |
| BasementDevelopment | Unfinished |
| BasementType | Partial (unfinished) |
| ConstructedDate | 2024 |
| ConstructionStyleAttachment | Semi-detached |
| CoolingType | Central Air Conditioning |
| ExteriorFinish | Aluminum Siding, Brick |
| FoundationType | Wood |
| HalfBathTotal | 1 |
| HeatingType | Forced Air |
| StoriesTotal | 2 |
| SizeInterior | 1740 Sqft |
| Type | House |
| UtilityWater | Municipal Water |
Parking
| Attached Garage | |
| Covered |
Land
| Acreage | No |
| LandAmenities | Golf Nearby, Park, Playground, Public Transit, Schools |
| LandscapeFeatures | Landscaped |
| Sewer | Municipal Sewage System |
| SizeDepth | 82 Ft |
| SizeFrontage | 25 Ft |
| SizeTotalText | Unknown |
| ZoningDescription | Sld1 |
Rooms
| Level | Type | Length | Width | Dimensions |
|---|---|---|---|---|
| Main Level | Kitchen | 15'8'' x 8'8'' | ||
| Main Level | 2pc Bathroom | Measurements not available | ||
| Upper Level | 4pc Bathroom | Measurements not available | ||
| Upper Level | Bedroom | 9'6'' x 10'0'' | ||
| Upper Level | Bedroom | 8'9'' x 11'0'' | ||
| Upper Level | Bedroom | 9'8'' x 12'0'' | ||
| Upper Level | Bedroom | 13'4'' x 12'0'' |
https://www.realtor.ca/real-estate/28877864/1033-pisces-trail-pickering
Erin Holowach
Salesperson
10807 - 124 Street
Edmonton, Ontario T5M 0H4

