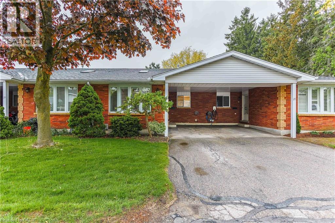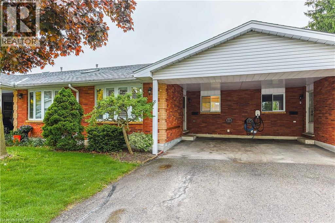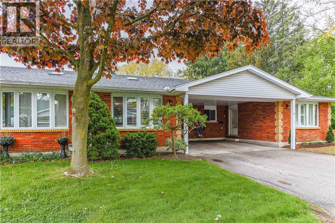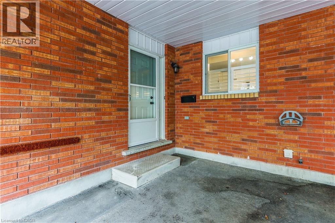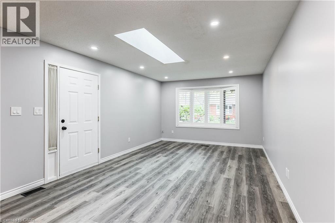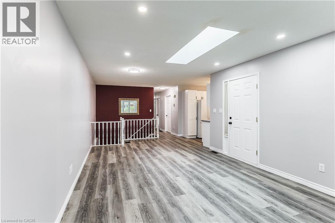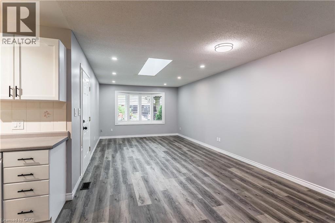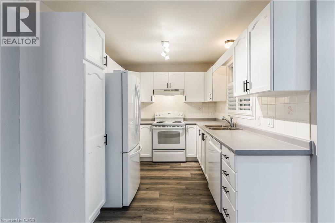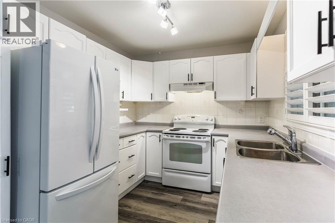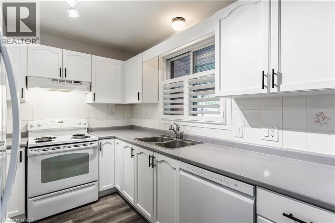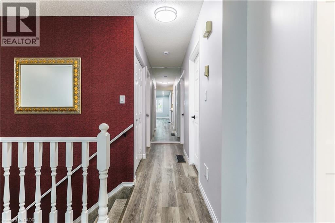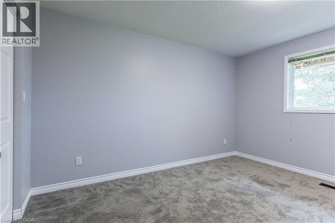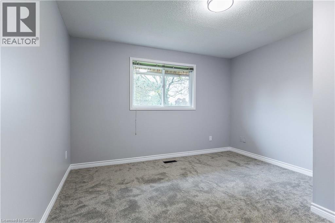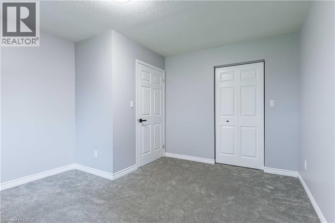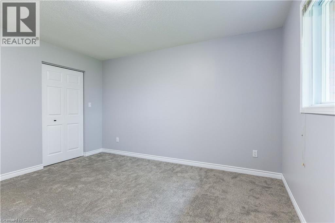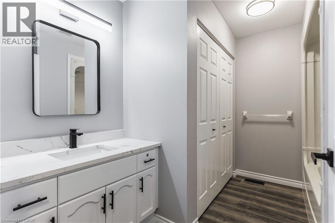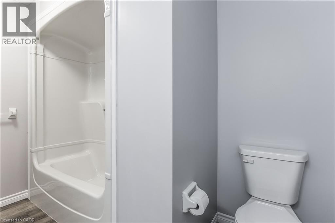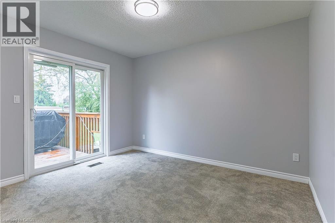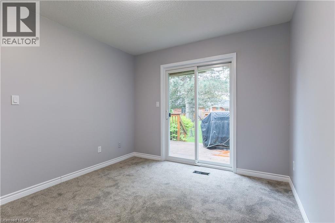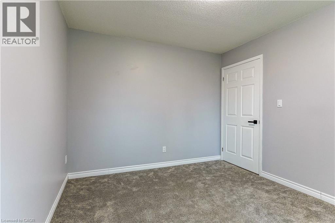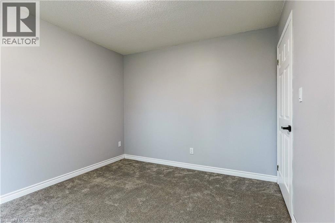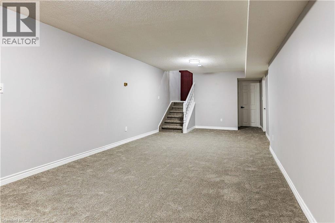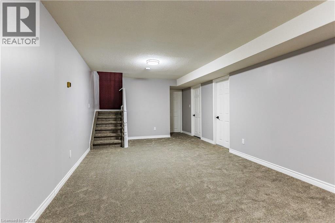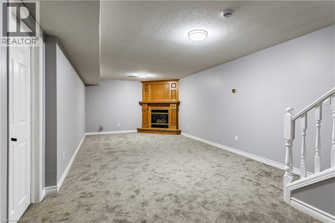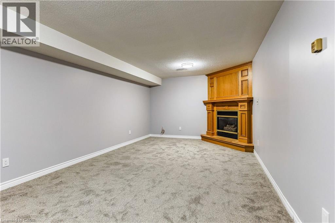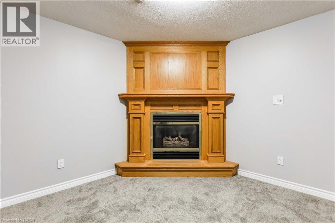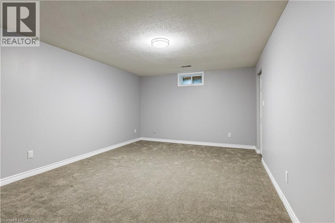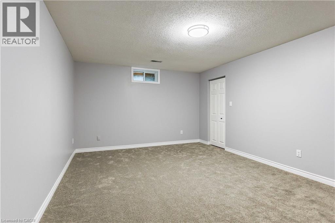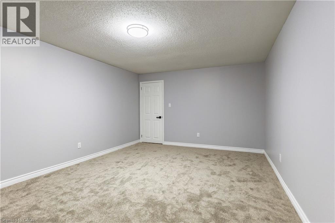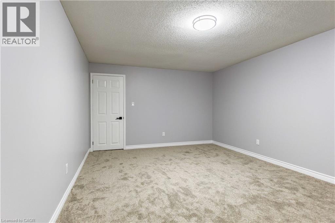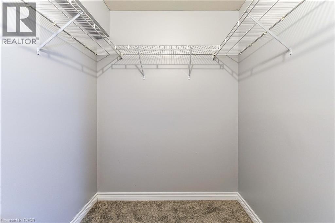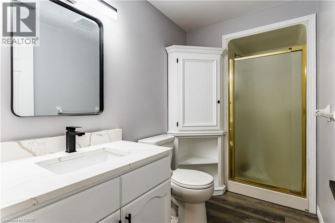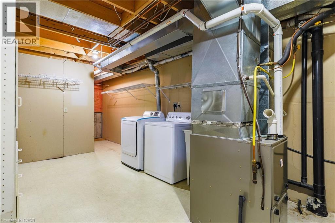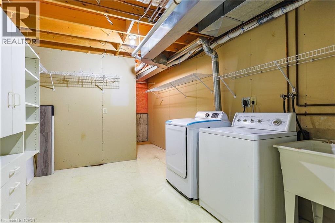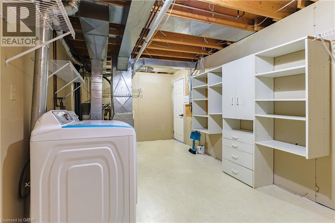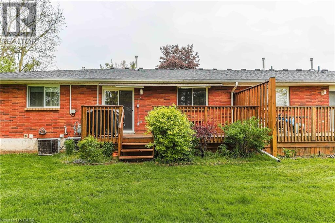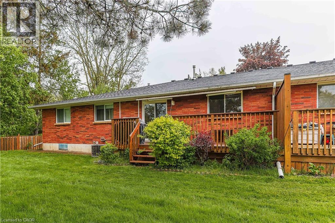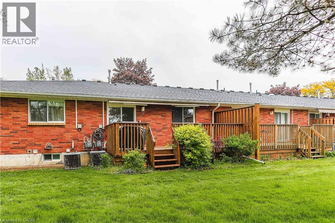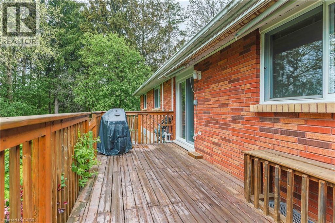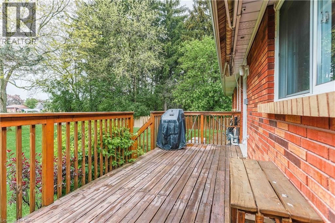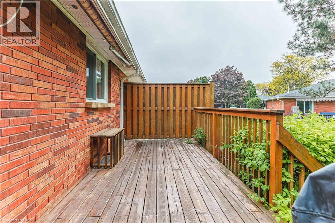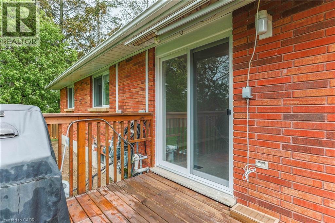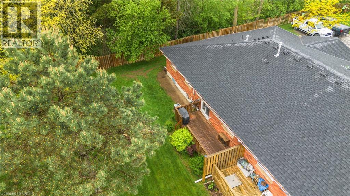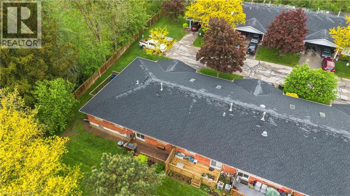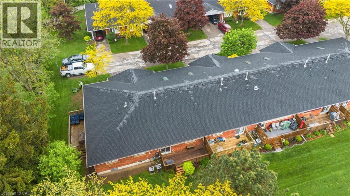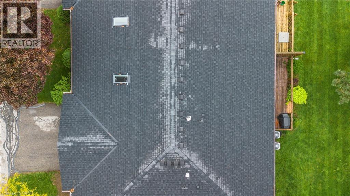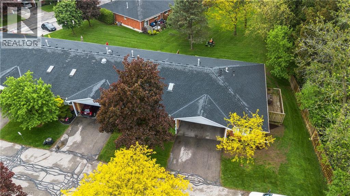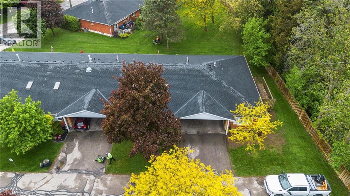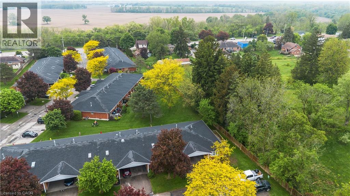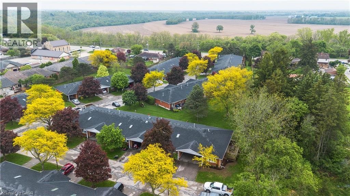1030 Colborne Street E Unit# 20 Brantford, Ontario N3S 3T6
$499,900Maintenance, Insurance, Landscaping, Parking
$338 Monthly
Maintenance, Insurance, Landscaping, Parking
$338 MonthlyWelcome Home! Step into this beautifully renovated (2025) condo, where style and comfort come together in perfect harmony. From the moment you enter, you'll notice the attention to detail-brand-new trim work (2025), freshly painted walls (2025), and stunning new luxury vinyl and carpet flooring that flows throughout the space, offering both elegance and durability. The recent (2025) plumbing upgrades add peace of mind and value, making this home as functional as it is beautiful. Whether you're a first-time buyer, downsizing, looking for a turnkey investment, this condo is truly a must-see. You won't be disappointed - schedule your viewing today and experience the warmth and quality for yourself. (id:63008)
Property Details
| MLS® Number | 40763991 |
| Property Type | Single Family |
| AmenitiesNearBy | Public Transit, Schools, Shopping |
| Features | Southern Exposure, Skylight |
| ParkingSpaceTotal | 2 |
Building
| BathroomTotal | 2 |
| BedroomsAboveGround | 2 |
| BedroomsBelowGround | 1 |
| BedroomsTotal | 3 |
| Appliances | Dishwasher, Dryer, Refrigerator, Stove, Water Softener, Washer |
| BasementDevelopment | Finished |
| BasementType | Full (finished) |
| ConstructionStyleAttachment | Attached |
| CoolingType | Central Air Conditioning |
| ExteriorFinish | Brick |
| FoundationType | Poured Concrete |
| HeatingType | Forced Air |
| StoriesTotal | 1 |
| SizeInterior | 994 Sqft |
| Type | Apartment |
| UtilityWater | Municipal Water |
Parking
| Carport |
Land
| AccessType | Road Access, Highway Access |
| Acreage | No |
| LandAmenities | Public Transit, Schools, Shopping |
| Sewer | Municipal Sewage System |
| SizeTotalText | Under 1/2 Acre |
| ZoningDescription | R4a H-r4a |
Rooms
| Level | Type | Length | Width | Dimensions |
|---|---|---|---|---|
| Basement | Utility Room | 24'0'' x 9'5'' | ||
| Basement | Bedroom | 17'0'' x 11'11'' | ||
| Basement | 3pc Bathroom | 7'4'' x 4'11'' | ||
| Basement | Family Room | 25'0'' x 11'0'' | ||
| Main Level | Bedroom | 11'0'' x 10'0'' | ||
| Main Level | Primary Bedroom | 12'0'' x 10'0'' | ||
| Main Level | 4pc Bathroom | 10'4'' x 8'8'' | ||
| Main Level | Kitchen | 10'0'' x 8'5'' | ||
| Main Level | Living Room/dining Room | 28'10'' x 12'0'' |
Utilities
| Natural Gas | Available |
https://www.realtor.ca/real-estate/28782577/1030-colborne-street-e-unit-20-brantford
David Gray
Salesperson
1122 Wilson Street West
Ancaster, Ontario L9G 3K9

