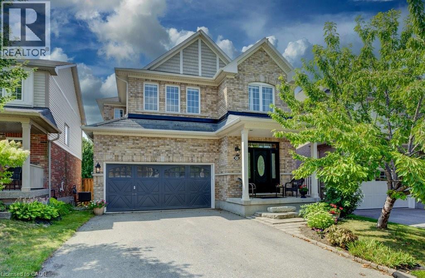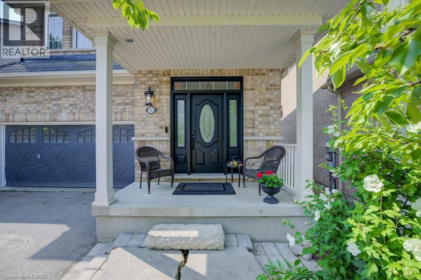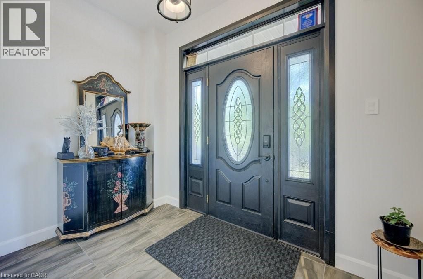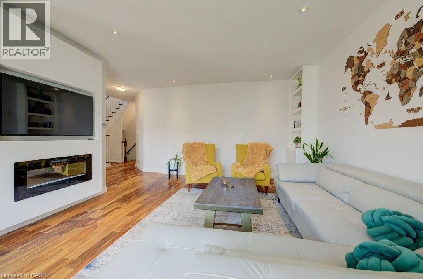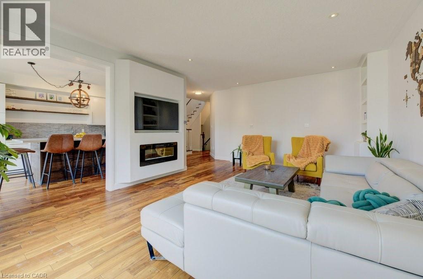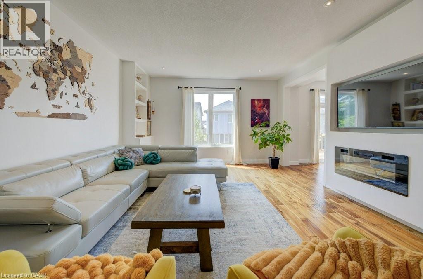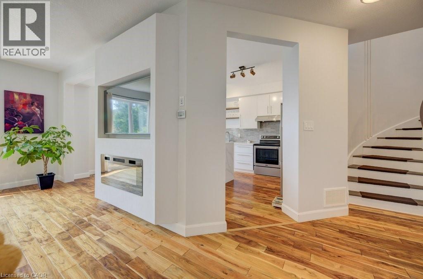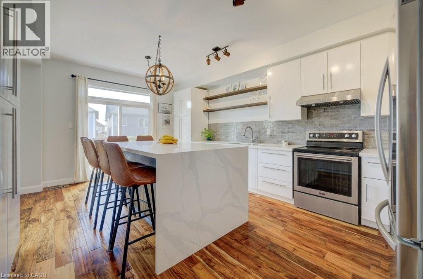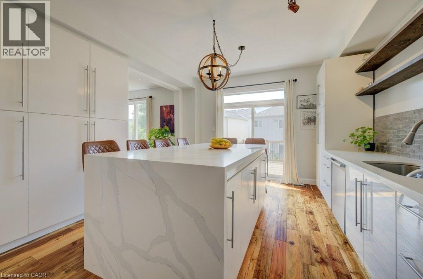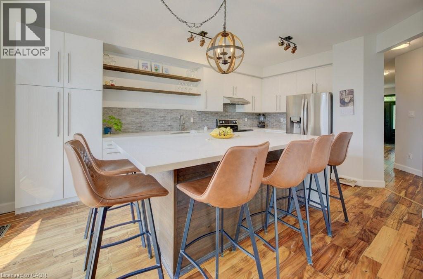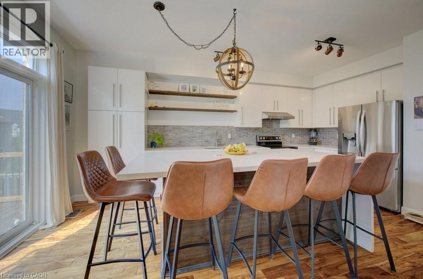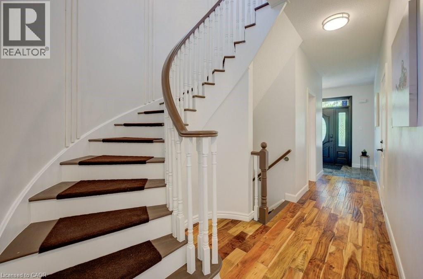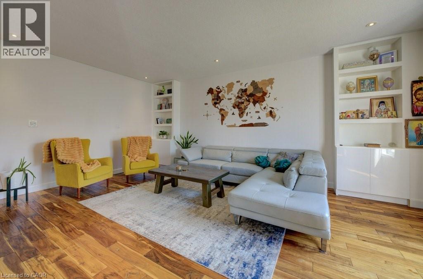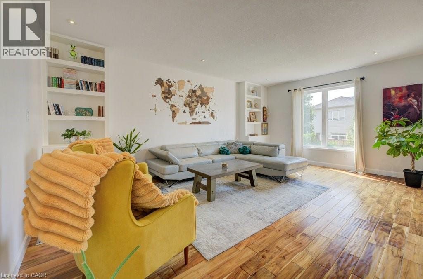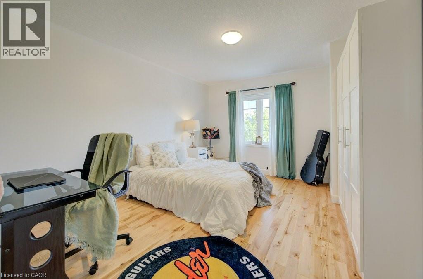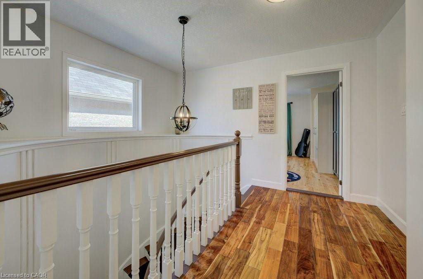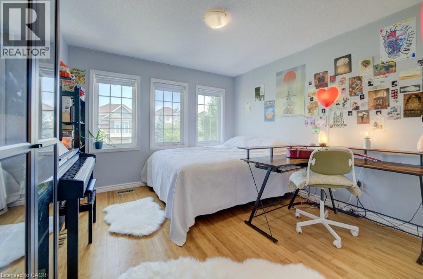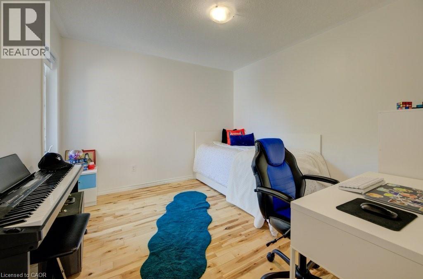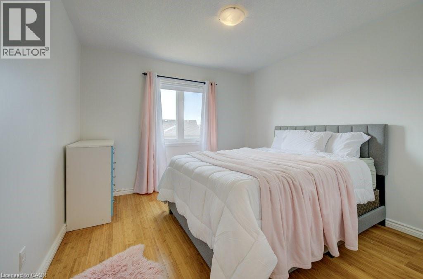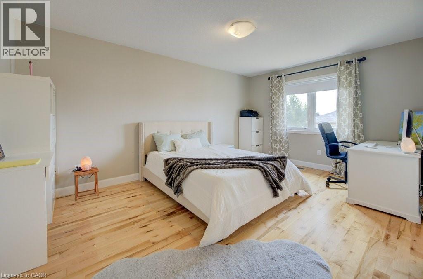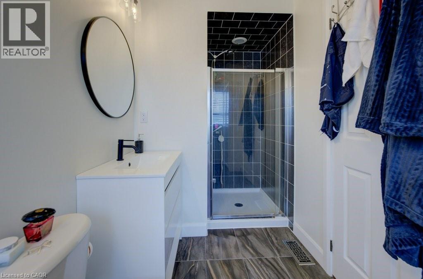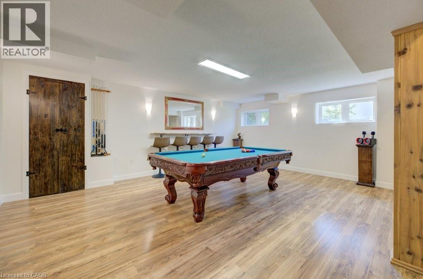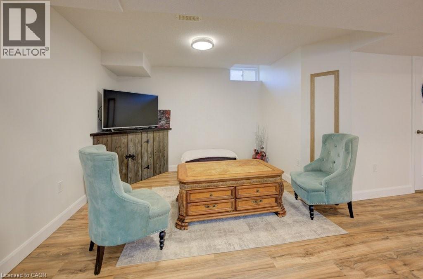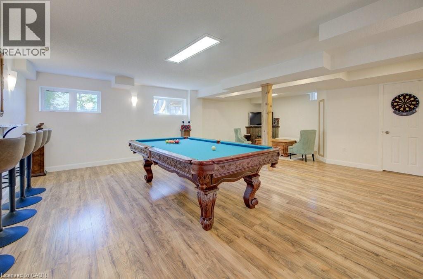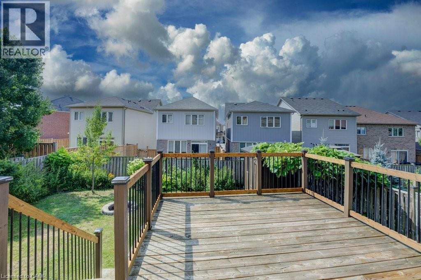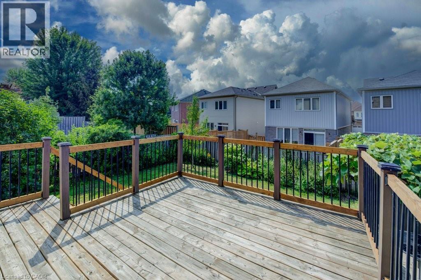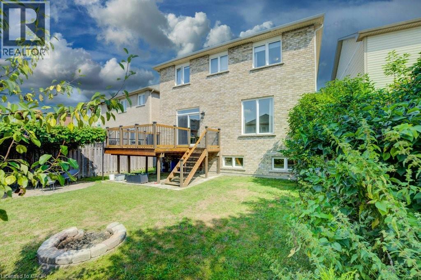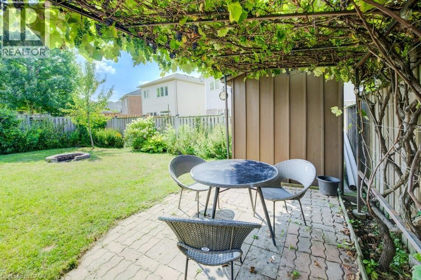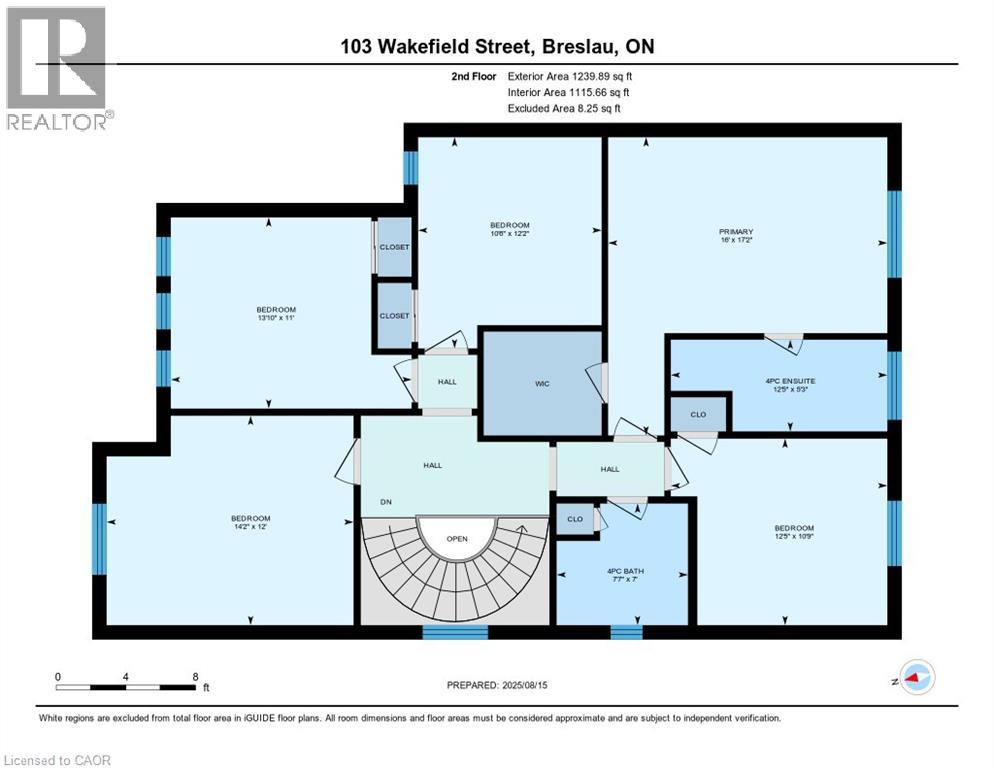103 Wakefield Street Breslau, Ontario N0B 1M0
$1,074,999
STYLISH OPEN-CONCEPT 2 STOREY HOME! This beautiful home offers everything buyers want in peaceful and family oriented neighbourhood. At this house you will find privacy and everything a family would love to call their own. Step into this beautifully designed open-concept house, where modern finishes meet everyday comfort. The custom kitchen is the heart of the home, featuring quartz countertops, quality stainless steel appliances, and plenty of space to cook, gather, and entertain, the airy layout flows effortlessly into the living space. Upstairs, you’ll find FIVE generous bedrooms and two luxurious 4-piece bath. This gem will not last long! (id:63008)
Property Details
| MLS® Number | 40773434 |
| Property Type | Single Family |
| AmenitiesNearBy | Airport, Park, Public Transit, Schools, Shopping |
| CommunityFeatures | Community Centre |
| Features | Automatic Garage Door Opener |
| ParkingSpaceTotal | 4 |
Building
| BathroomTotal | 3 |
| BedroomsAboveGround | 5 |
| BedroomsTotal | 5 |
| Appliances | Dishwasher, Dryer, Refrigerator, Stove, Washer, Gas Stove(s), Hood Fan, Garage Door Opener |
| ArchitecturalStyle | 2 Level |
| BasementDevelopment | Finished |
| BasementType | Full (finished) |
| ConstructionStyleAttachment | Detached |
| CoolingType | Central Air Conditioning |
| ExteriorFinish | Brick |
| HalfBathTotal | 1 |
| HeatingFuel | Natural Gas |
| HeatingType | Forced Air |
| StoriesTotal | 2 |
| SizeInterior | 2880 Sqft |
| Type | House |
| UtilityWater | Well |
Parking
| Attached Garage |
Land
| Acreage | No |
| LandAmenities | Airport, Park, Public Transit, Schools, Shopping |
| Sewer | Municipal Sewage System |
| SizeFrontage | 34 Ft |
| SizeTotalText | Under 1/2 Acre |
| ZoningDescription | A |
Rooms
| Level | Type | Length | Width | Dimensions |
|---|---|---|---|---|
| Second Level | Primary Bedroom | 17'2'' x 16'0'' | ||
| Second Level | Bedroom | 12'2'' x 10'6'' | ||
| Second Level | Bedroom | 10'9'' x 12'5'' | ||
| Second Level | Bedroom | 11'0'' x 13'10'' | ||
| Second Level | Bedroom | 12'0'' x 14'2'' | ||
| Second Level | 4pc Bathroom | 5'3'' x 12'5'' | ||
| Second Level | 4pc Bathroom | 7'0'' x 7'7'' | ||
| Main Level | Living Room | 14'5'' x 20'11'' | ||
| Main Level | Kitchen | 13'0'' x 10'11'' | ||
| Main Level | Foyer | 9'8'' x 6'0'' | ||
| Main Level | Dining Room | 13'0'' x 8'2'' | ||
| Main Level | 2pc Bathroom | 5'4'' x 5'5'' |
https://www.realtor.ca/real-estate/28910233/103-wakefield-street-breslau
Daniella Ljujic
Salesperson
720 Westmount Rd.
Kitchener, Ontario N2E 2M6
Vlad Despotovic
Salesperson
720 Westmount Rd.
Kitchener, Ontario N2E 2M6

