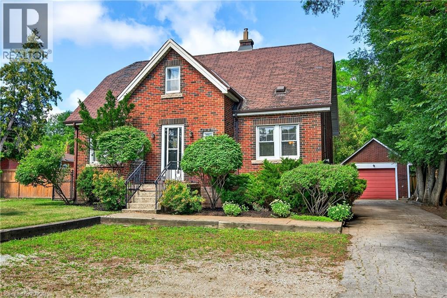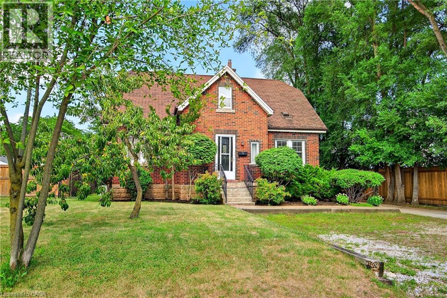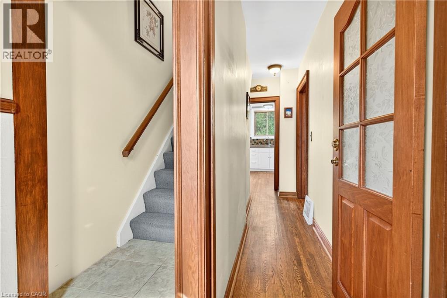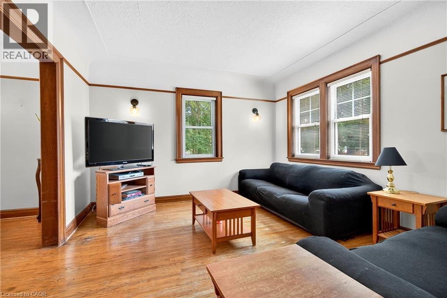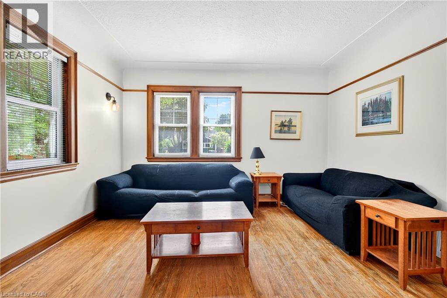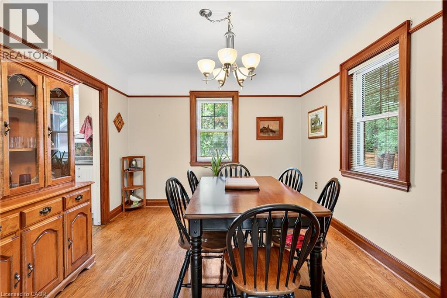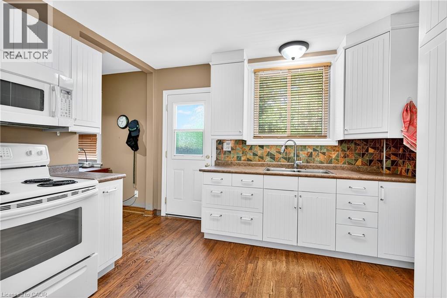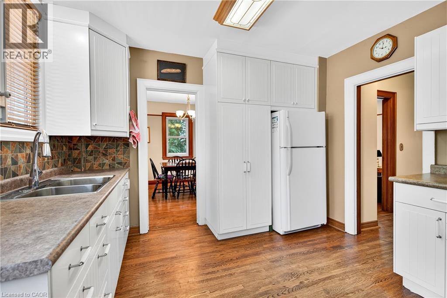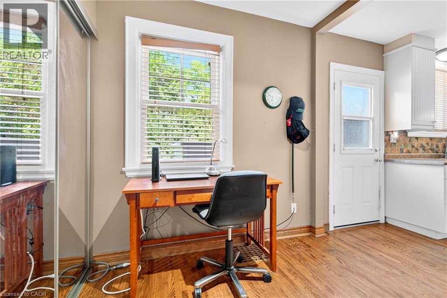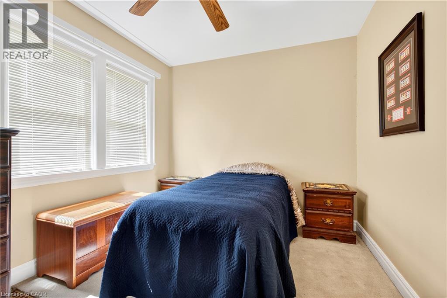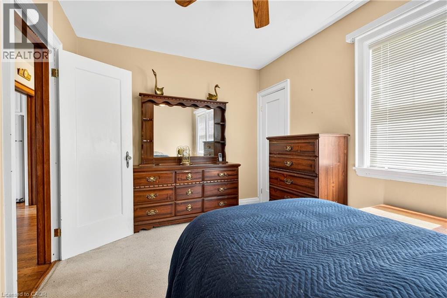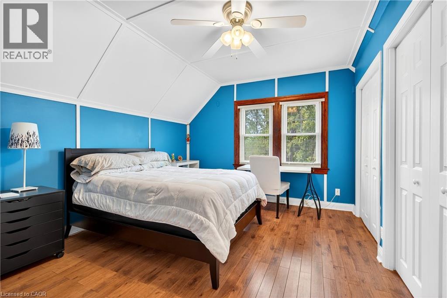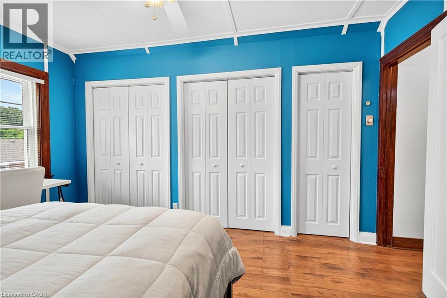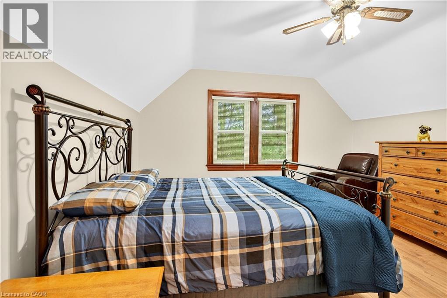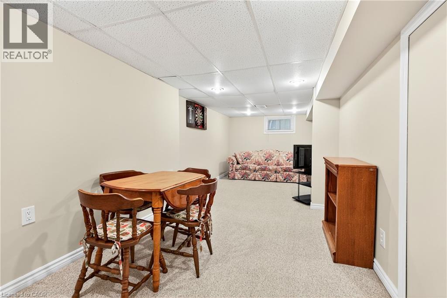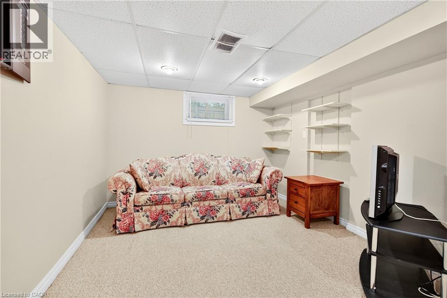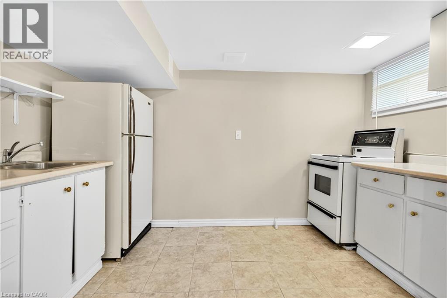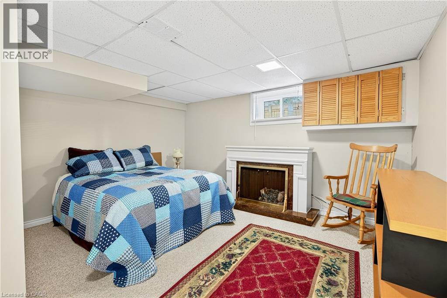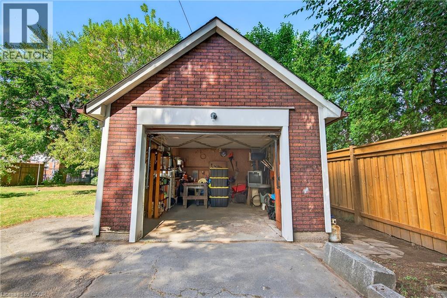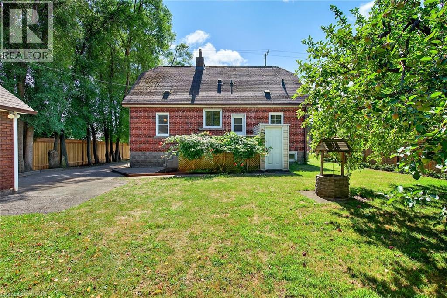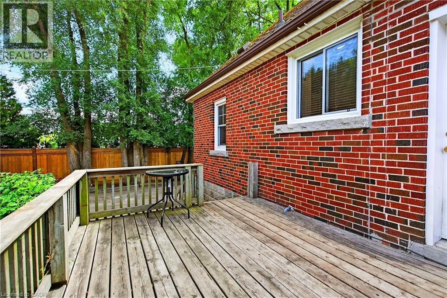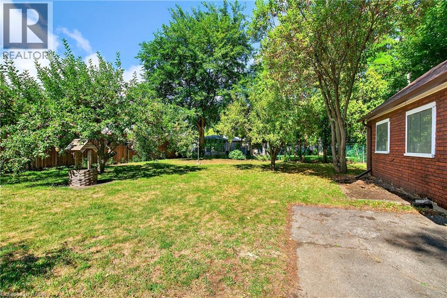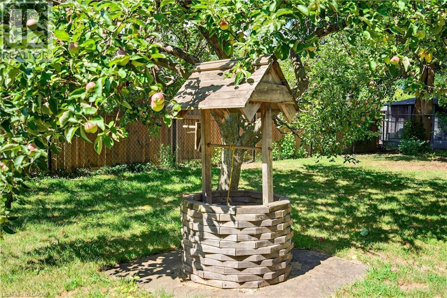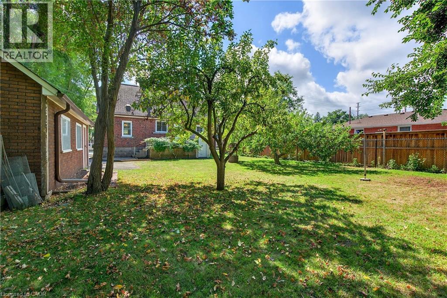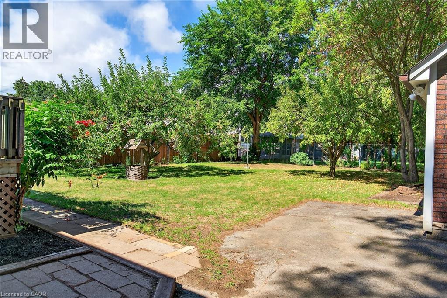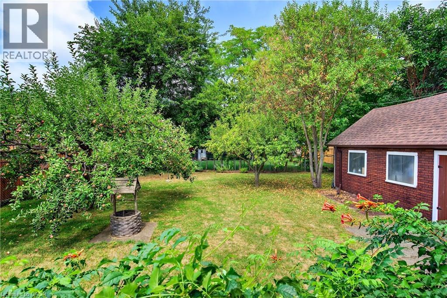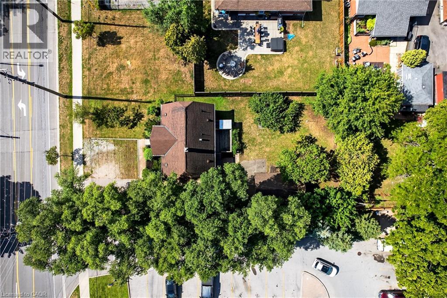1025 King Road Burlington, Ontario L7T 3L5
$999,900
Welcome to 1025 King Rd, Burlington – a charming all-brick detached 1.5 storey home set on an oversized 60 x 140 ft lot. This property blends timeless character with modern conveniences, offering incredible versatility for today’s lifestyle. A rare feature is the detached garage paired with a huge triple-wide driveway that can easily accommodate 7+ vehicles, perfect for families, hobbyists, or guests. Inside, the main floor offers a traditional living and dining room with seamless flow into the kitchen and direct walkout to a spacious deck, ideal for entertaining or relaxing outdoors. A cozy den provides the perfect spot for a home office or reading nook, while a main-floor bedroom and 4-piece bath add comfort and accessibility. Upstairs, two additional bedrooms are complemented by a second 4-piece bath. The lower level boasts a separate walk-up entrance with its own bedroom, kitchen, and full bath, creating an excellent in-law suite or income-generating rental opportunity. With its oversized lot, abundant parking, versatile layout, and prime Burlington location close to parks, schools, and amenities, this home is truly a rare find. (id:63008)
Property Details
| MLS® Number | 40763852 |
| Property Type | Single Family |
| AmenitiesNearBy | Hospital, Place Of Worship, Public Transit, Schools |
| CommunityFeatures | Community Centre, School Bus |
| EquipmentType | Water Heater |
| Features | Lot With Lake, In-law Suite |
| ParkingSpaceTotal | 8 |
| RentalEquipmentType | Water Heater |
Building
| BathroomTotal | 3 |
| BedroomsAboveGround | 3 |
| BedroomsBelowGround | 1 |
| BedroomsTotal | 4 |
| Appliances | Dryer, Refrigerator, Stove, Washer, Microwave Built-in, Window Coverings |
| BasementDevelopment | Finished |
| BasementType | Full (finished) |
| ConstructionStyleAttachment | Detached |
| CoolingType | Central Air Conditioning |
| ExteriorFinish | Brick |
| Fixture | Ceiling Fans |
| HeatingFuel | Natural Gas |
| HeatingType | Forced Air |
| StoriesTotal | 2 |
| SizeInterior | 1279 Sqft |
| Type | House |
| UtilityWater | Municipal Water |
Parking
| Detached Garage |
Land
| AccessType | Road Access, Highway Access, Highway Nearby |
| Acreage | No |
| LandAmenities | Hospital, Place Of Worship, Public Transit, Schools |
| Sewer | Municipal Sewage System |
| SizeDepth | 140 Ft |
| SizeFrontage | 60 Ft |
| SizeTotalText | Under 1/2 Acre |
| ZoningDescription | Mxg, R2.4 |
Rooms
| Level | Type | Length | Width | Dimensions |
|---|---|---|---|---|
| Second Level | 4pc Bathroom | Measurements not available | ||
| Second Level | Bedroom | 12'9'' x 9'8'' | ||
| Second Level | Primary Bedroom | 14'1'' x 8'9'' | ||
| Basement | Family Room | 11'6'' x 10'10'' | ||
| Basement | Dining Room | 10'5'' x 9'9'' | ||
| Basement | Kitchen | 11'4'' x 11'4'' | ||
| Basement | Bedroom | 13'7'' x 13'5'' | ||
| Basement | 4pc Bathroom | Measurements not available | ||
| Main Level | Primary Bedroom | 14'1'' x 10'1'' | ||
| Main Level | 4pc Bathroom | Measurements not available | ||
| Main Level | Den | 7'8'' x 8'11'' | ||
| Main Level | Kitchen | 11'5'' x 11'10'' | ||
| Main Level | Dining Room | 10'9'' x 11'10'' | ||
| Main Level | Living Room | 13'4'' x 12'5'' |
https://www.realtor.ca/real-estate/28801263/1025-king-road-burlington
Rob Golfi
Salesperson
1 Markland Street
Hamilton, Ontario L8P 2J5

