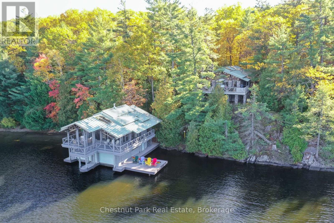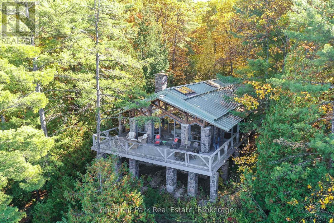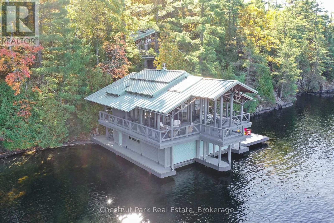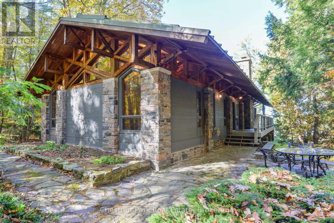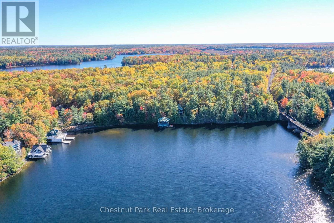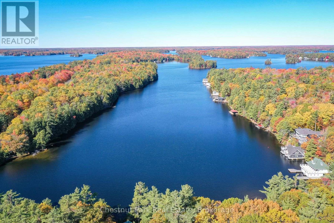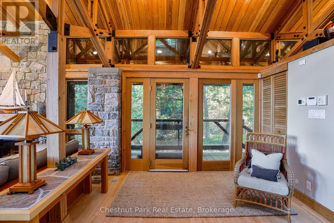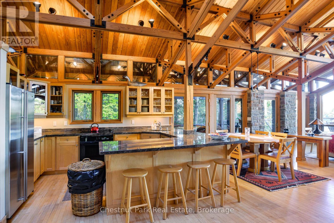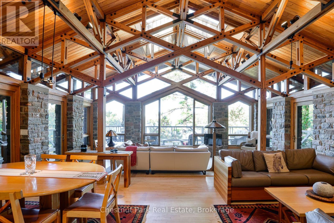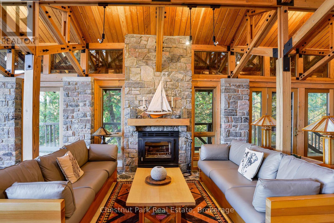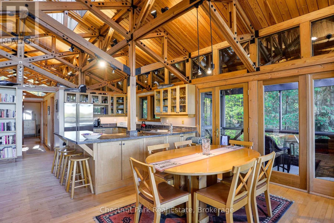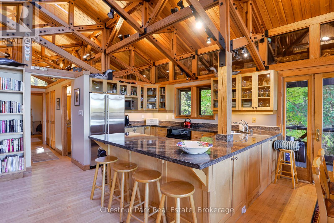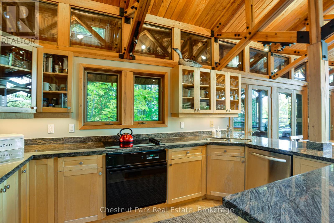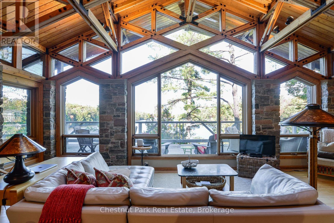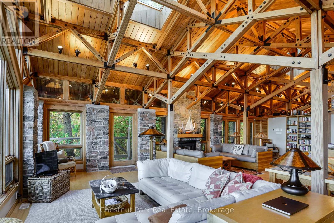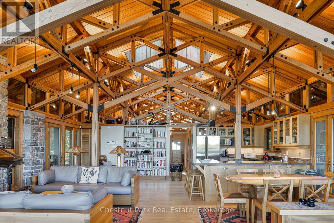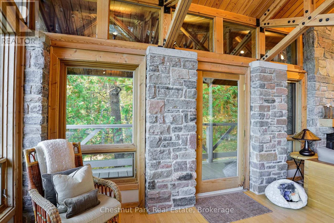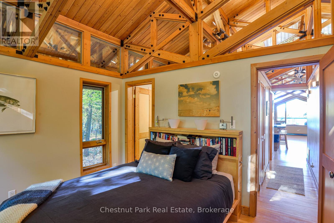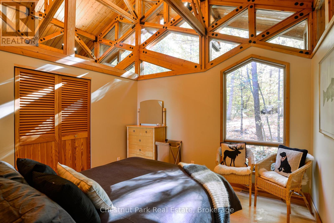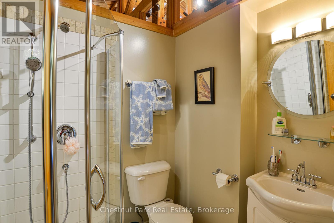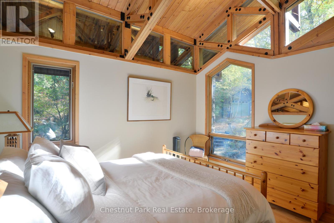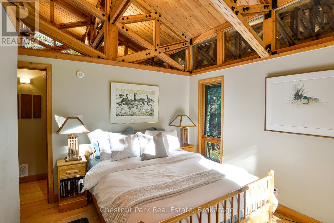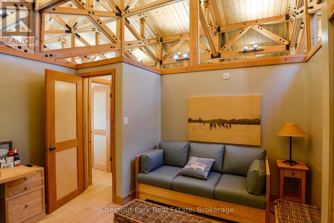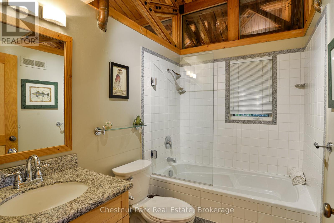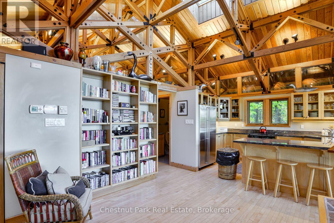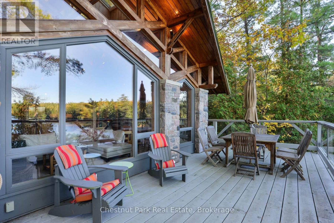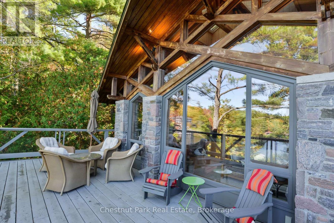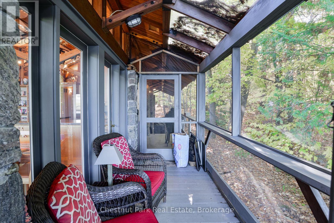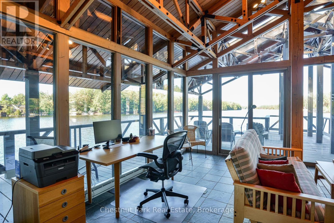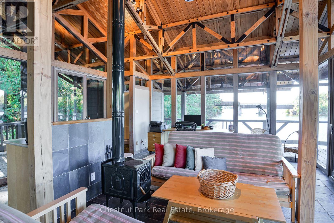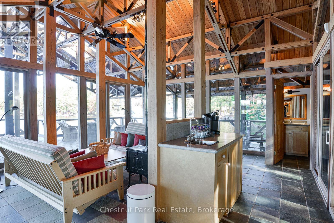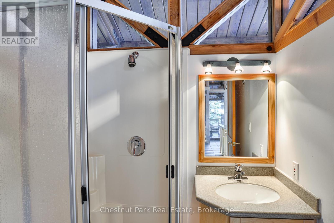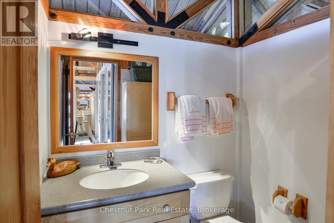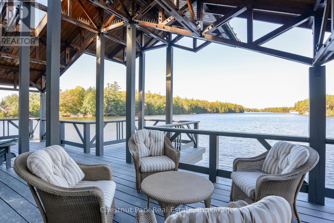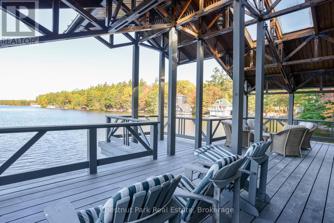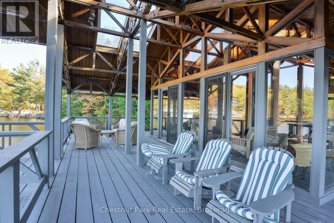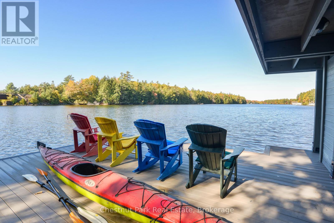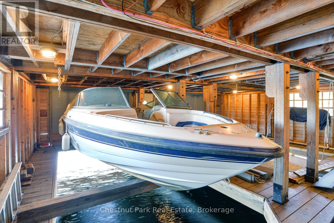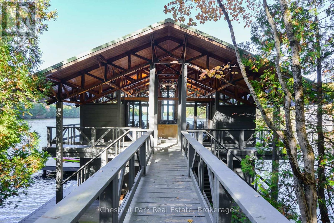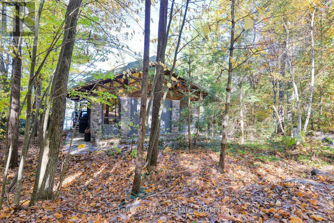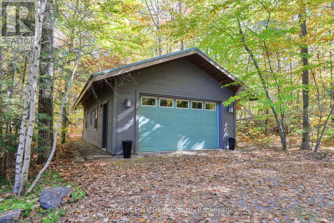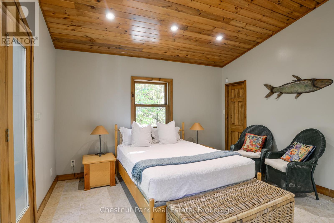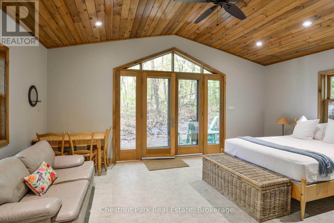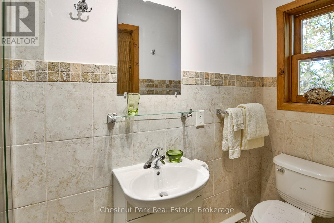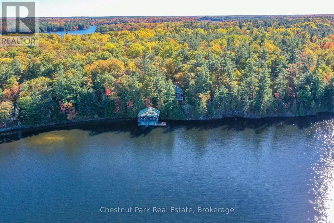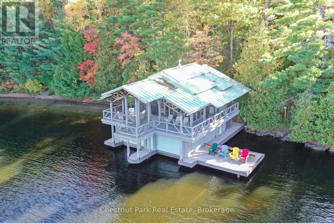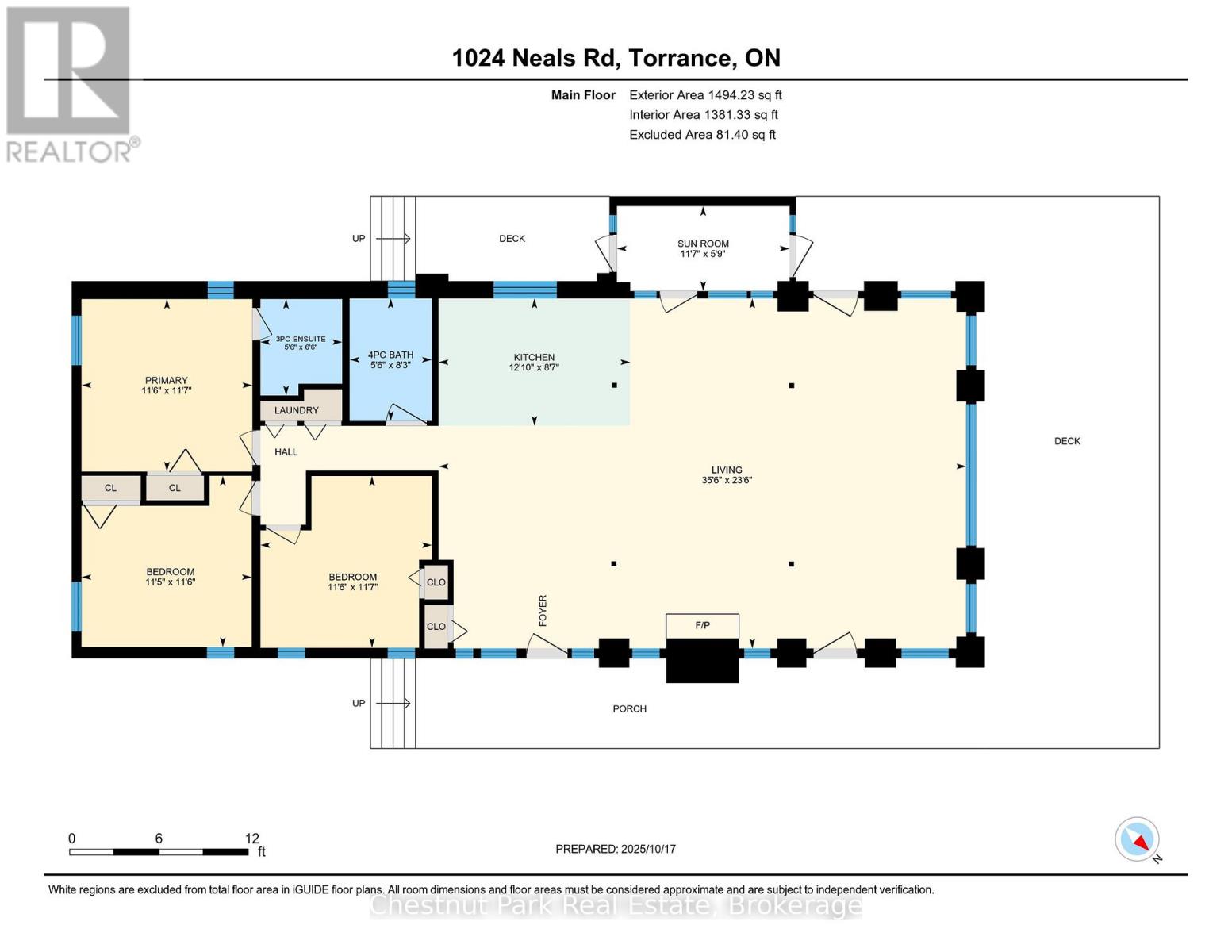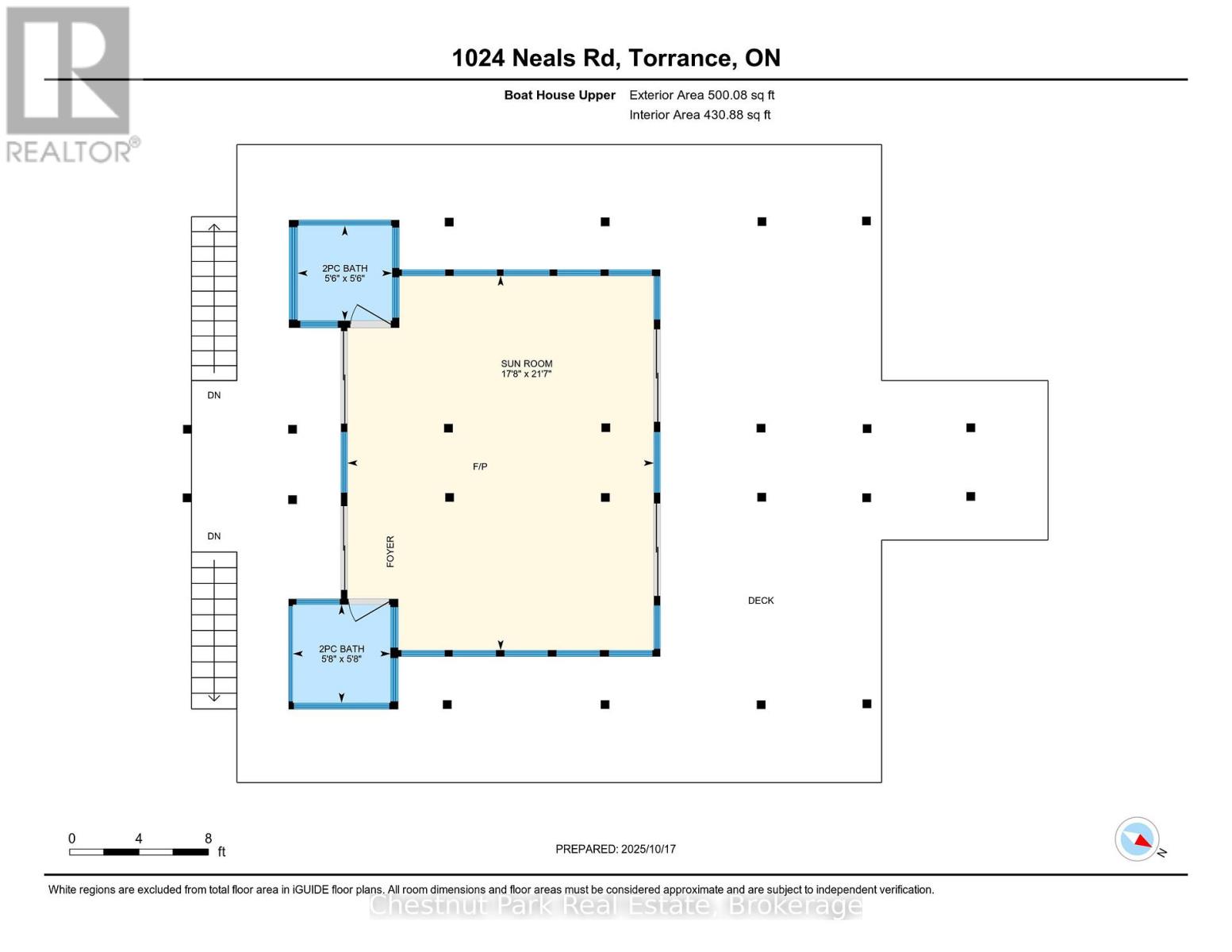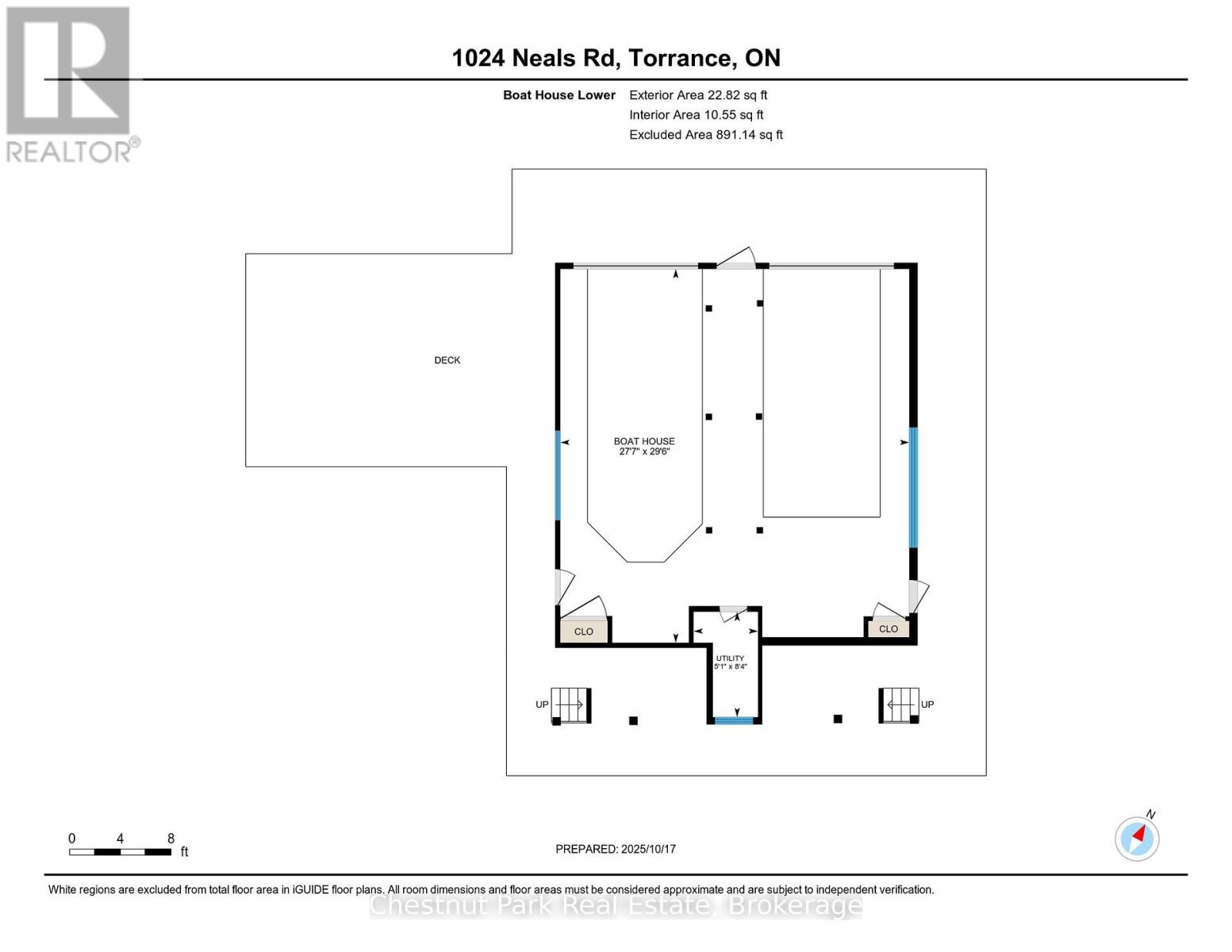1024 Neals Road Muskoka Lakes, Ontario P0C 1M0
$5,895,000
A rare opportunity to own an extraordinary Muskoka estate offering 635 feet of pristine lake frontage and 12.65 acres of forested privacy, just minutes from Bala. The main cottage is a stunning architectural masterpiece where rustic granite meets warm wood and walls of glass, framed by striking crosshatched beams inside and out. The gently sloped, landscaped lot leads to deep water with a gorgeous sandy beach, surrounded by towering pines and cedars. The architecturally designed double-slip boathouse mirrors the cottages elegance with expansive glass, resin plank decking, an open-concept interior with bathroom, and generous outdoor sitting areas. A two-bay garage with a private studio suite provides space for guests, while the adjoining vacant lot features 310 of clean granite shoreline and multiple building sites to capture long lake views and northwest sunsets. Together, these properties create a private Muskoka compound of unparalleled beauty and potential. (id:63008)
Property Details
| MLS® Number | X12470007 |
| Property Type | Single Family |
| Community Name | Wood (Muskoka Lakes) |
| AmenitiesNearBy | Beach |
| Easement | Unknown |
| Features | Level Lot, Wooded Area, Irregular Lot Size, Sloping, Level, Guest Suite |
| ParkingSpaceTotal | 10 |
| Structure | Deck, Boathouse, Dock |
| ViewType | View, Lake View, Direct Water View |
| WaterFrontType | Waterfront |
Building
| BathroomTotal | 5 |
| BedroomsAboveGround | 3 |
| BedroomsBelowGround | 1 |
| BedroomsTotal | 4 |
| Amenities | Fireplace(s) |
| Appliances | Water Heater |
| ArchitecturalStyle | Bungalow |
| BasementType | Crawl Space |
| ConstructionStyleAttachment | Detached |
| ExteriorFinish | Wood, Stone |
| FireplacePresent | Yes |
| FireplaceTotal | 2 |
| FoundationType | Concrete |
| HalfBathTotal | 2 |
| HeatingType | Heat Pump |
| StoriesTotal | 1 |
| SizeInterior | 1100 - 1500 Sqft |
| Type | House |
| UtilityPower | Generator |
| UtilityWater | Lake/river Water Intake |
Parking
| Detached Garage | |
| Garage |
Land
| AccessType | Public Road, Private Docking |
| Acreage | Yes |
| LandAmenities | Beach |
| Sewer | Septic System |
| SizeDepth | 1154 Ft |
| SizeFrontage | 635 Ft |
| SizeIrregular | 635 X 1154 Ft |
| SizeTotalText | 635 X 1154 Ft|10 - 24.99 Acres |
| SurfaceWater | Lake/pond |
| ZoningDescription | Wr5, R3 |
Rooms
| Level | Type | Length | Width | Dimensions |
|---|---|---|---|---|
| Second Level | Bathroom | Measurements not available | ||
| Second Level | Bathroom | Measurements not available | ||
| Lower Level | Utility Room | 1.55 m | 2.53 m | 1.55 m x 2.53 m |
| Lower Level | Other | 8.4 m | 8.99 m | 8.4 m x 8.99 m |
| Main Level | Bathroom | 1.98 m | 1.68 m | 1.98 m x 1.68 m |
| Main Level | Bathroom | 2.51 m | 7.56 m | 2.51 m x 7.56 m |
| Main Level | Bedroom | 3.52 m | 3.51 m | 3.52 m x 3.51 m |
| Main Level | Bedroom | 3.51 m | 3.49 m | 3.51 m x 3.49 m |
| Main Level | Kitchen | 2.61 m | 3.92 m | 2.61 m x 3.92 m |
| Main Level | Living Room | 7.17 m | 10.81 m | 7.17 m x 10.81 m |
| Main Level | Primary Bedroom | 3.53 m | 3.5 m | 3.53 m x 3.5 m |
| Main Level | Sunroom | 1.74 m | 3.54 m | 1.74 m x 3.54 m |
| Upper Level | Sunroom | 6.59 m | 5.39 m | 6.59 m x 5.39 m |
| Ground Level | Bathroom | Measurements not available |
Utilities
| Wireless | Available |
| Electricity Connected | Connected |
Karen White
Salesperson
110 Medora St.
Port Carling, Ontario P0B 1J0
Cam White
Salesperson
110 Medora St.
Port Carling, Ontario P0B 1J0

