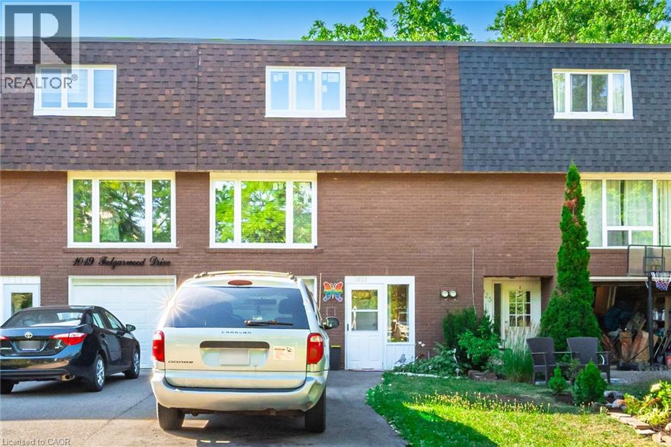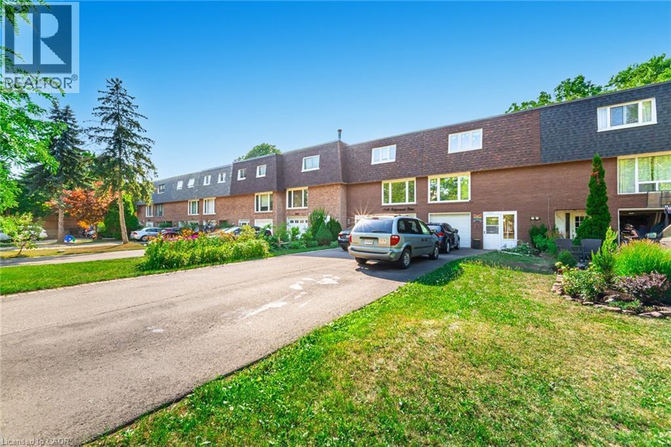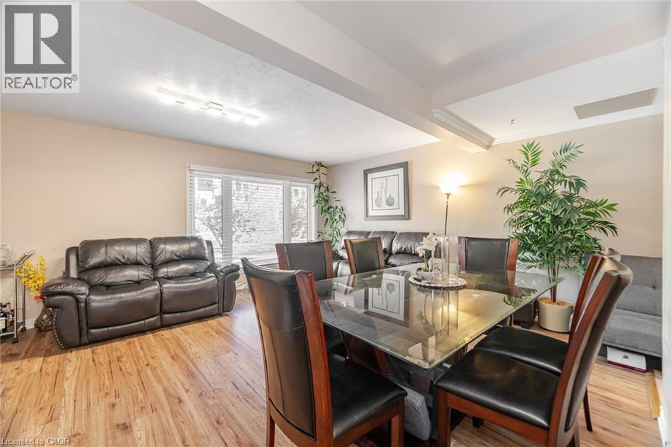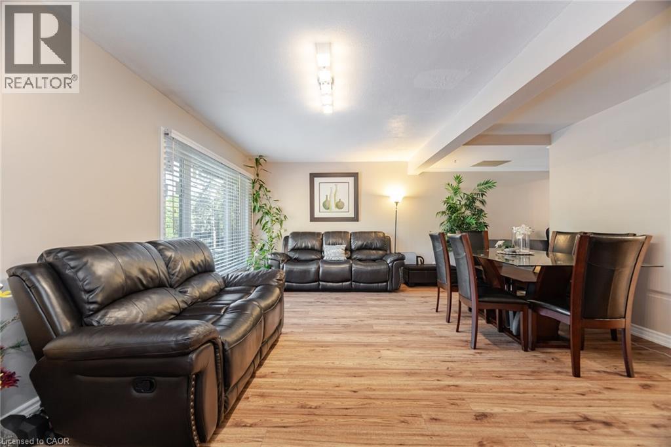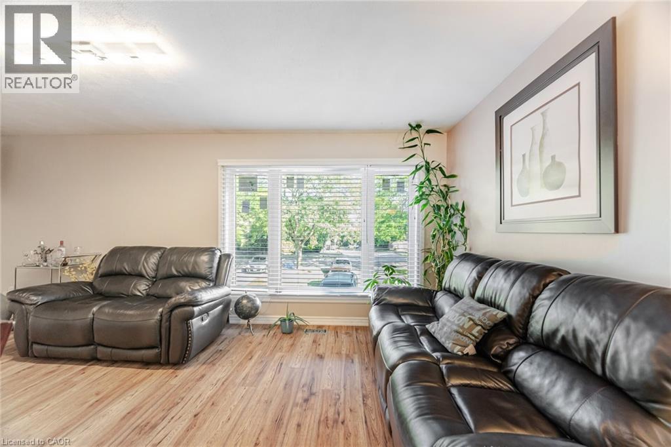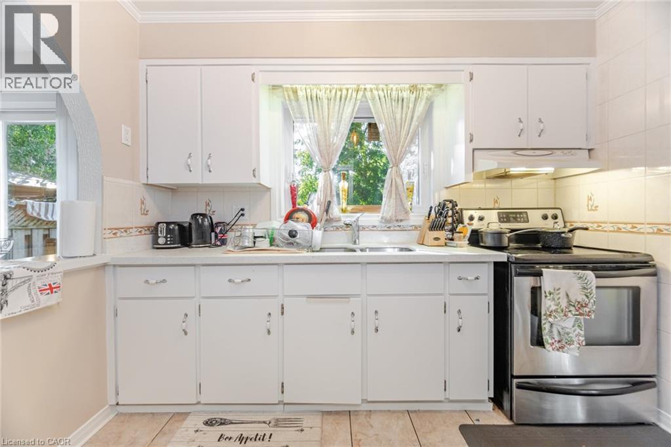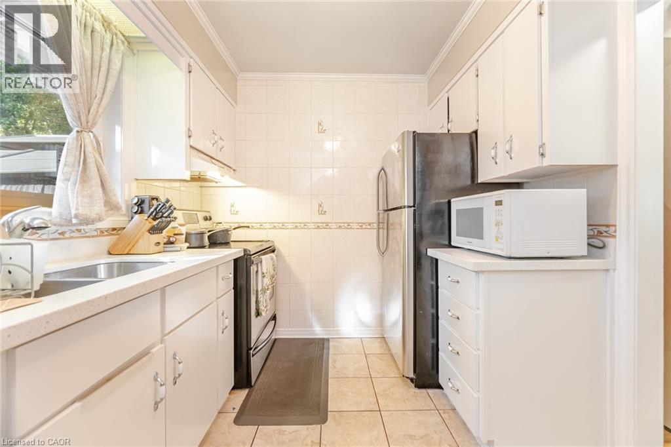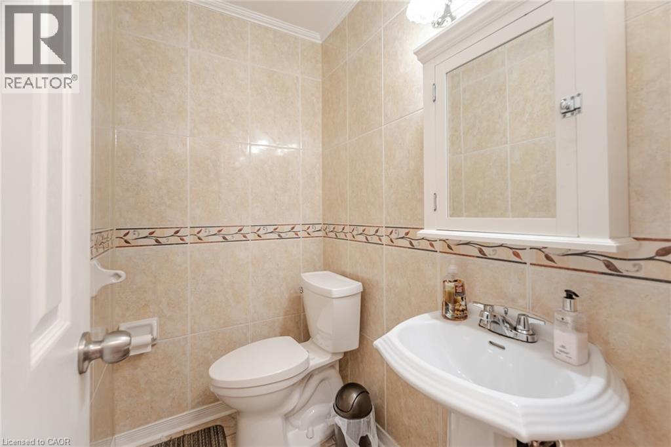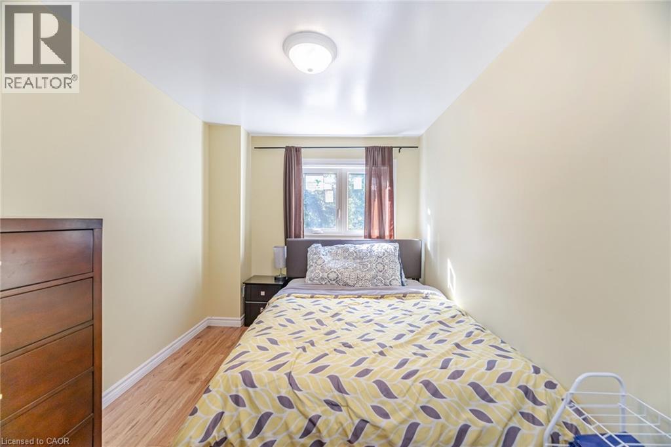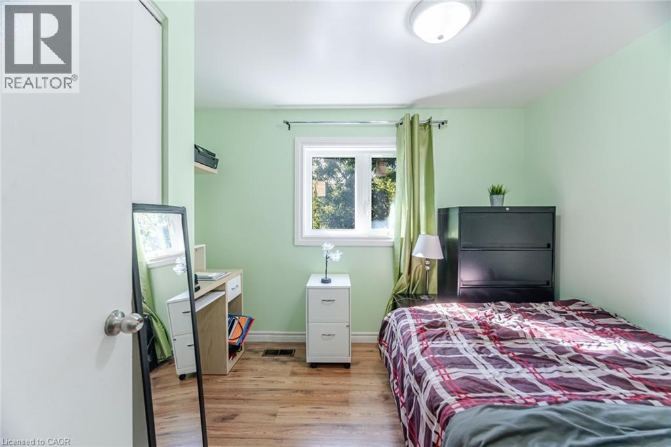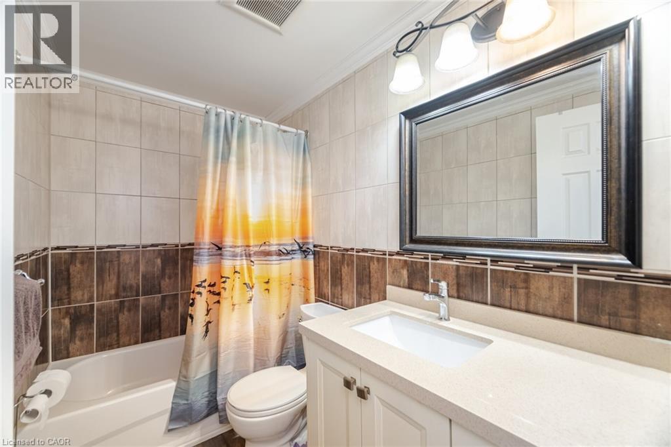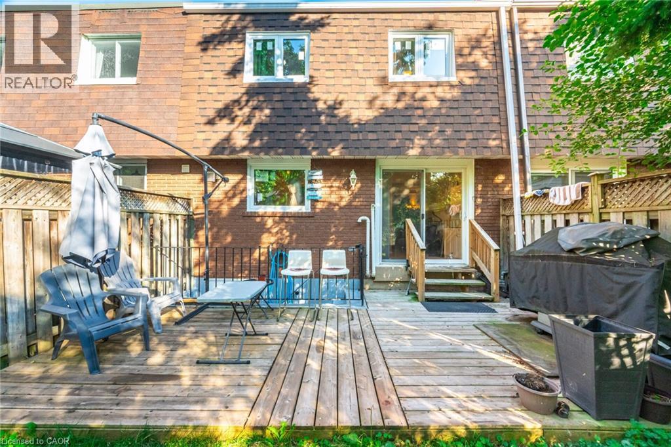1021 Falgarwood Drive Oakville, Ontario L6H 1N7
1 Bedroom
2 Bathroom
1300 sqft
3 Level
Central Air Conditioning
Forced Air
$1,200 MonthlyInsurance, Heat, Electricity, Water
STUDENTS-MOST AFFORDABLE ONE (1) BEDROOM (UPPER LEVEL) RENTAL. LESS THAN LIVING ON RESIDENCE. INCLUDES SHARED BATHROOM, KITCHEN & LIVING AREA. HEAT, HYDRO, WATER, HOT WATER TANK RENTAL INCLUDED. NO NEED FOR A LAUNDROMAT, SHARED LAUNDRY ON SITE PLUS ONE (1) PARKING SPOT INCLUDED IN YOUR RENT. (id:63008)
Property Details
| MLS® Number | 40764886 |
| Property Type | Single Family |
| AmenitiesNearBy | Hospital, Park, Place Of Worship, Public Transit, Schools, Shopping |
| CommunityFeatures | Community Centre, School Bus |
| Features | Shared Driveway, In-law Suite |
| ParkingSpaceTotal | 1 |
Building
| BathroomTotal | 2 |
| BedroomsAboveGround | 1 |
| BedroomsTotal | 1 |
| Appliances | Dryer, Refrigerator, Stove, Washer, Window Coverings |
| ArchitecturalStyle | 3 Level |
| BasementDevelopment | Finished |
| BasementType | Full (finished) |
| ConstructionStyleAttachment | Attached |
| CoolingType | Central Air Conditioning |
| ExteriorFinish | Brick, Concrete, Shingles |
| FoundationType | Poured Concrete |
| HalfBathTotal | 1 |
| HeatingFuel | Natural Gas |
| HeatingType | Forced Air |
| StoriesTotal | 3 |
| SizeInterior | 1300 Sqft |
| Type | Row / Townhouse |
| UtilityWater | Municipal Water |
Parking
| Attached Garage |
Land
| AccessType | Highway Nearby |
| Acreage | No |
| LandAmenities | Hospital, Park, Place Of Worship, Public Transit, Schools, Shopping |
| Sewer | Municipal Sewage System |
| SizeDepth | 129 Ft |
| SizeFrontage | 20 Ft |
| SizeTotalText | Under 1/2 Acre |
| ZoningDescription | Rm1 |
Rooms
| Level | Type | Length | Width | Dimensions |
|---|---|---|---|---|
| Second Level | 2pc Bathroom | '' | ||
| Second Level | Eat In Kitchen | 9'10'' x 8'5'' | ||
| Second Level | Dining Room | 9'1'' x 8'5'' | ||
| Second Level | Living Room | 19'11'' x 15'8'' | ||
| Third Level | 4pc Bathroom | '' | ||
| Third Level | Bedroom | 11'8'' x 8'8'' |
https://www.realtor.ca/real-estate/28795305/1021-falgarwood-drive-oakville
Navin Heeralall
Salesperson
Zolo Realty
180 Northfield Drive West, Unit 4, First Floor
Waterloo, Ontario N2L 0C7
180 Northfield Drive West, Unit 4, First Floor
Waterloo, Ontario N2L 0C7

