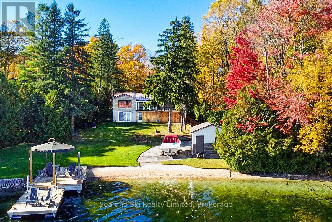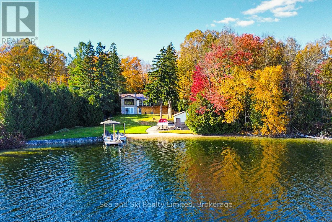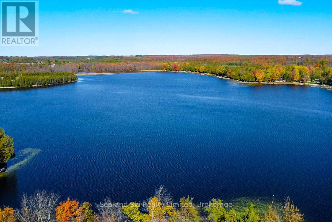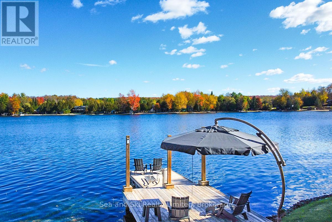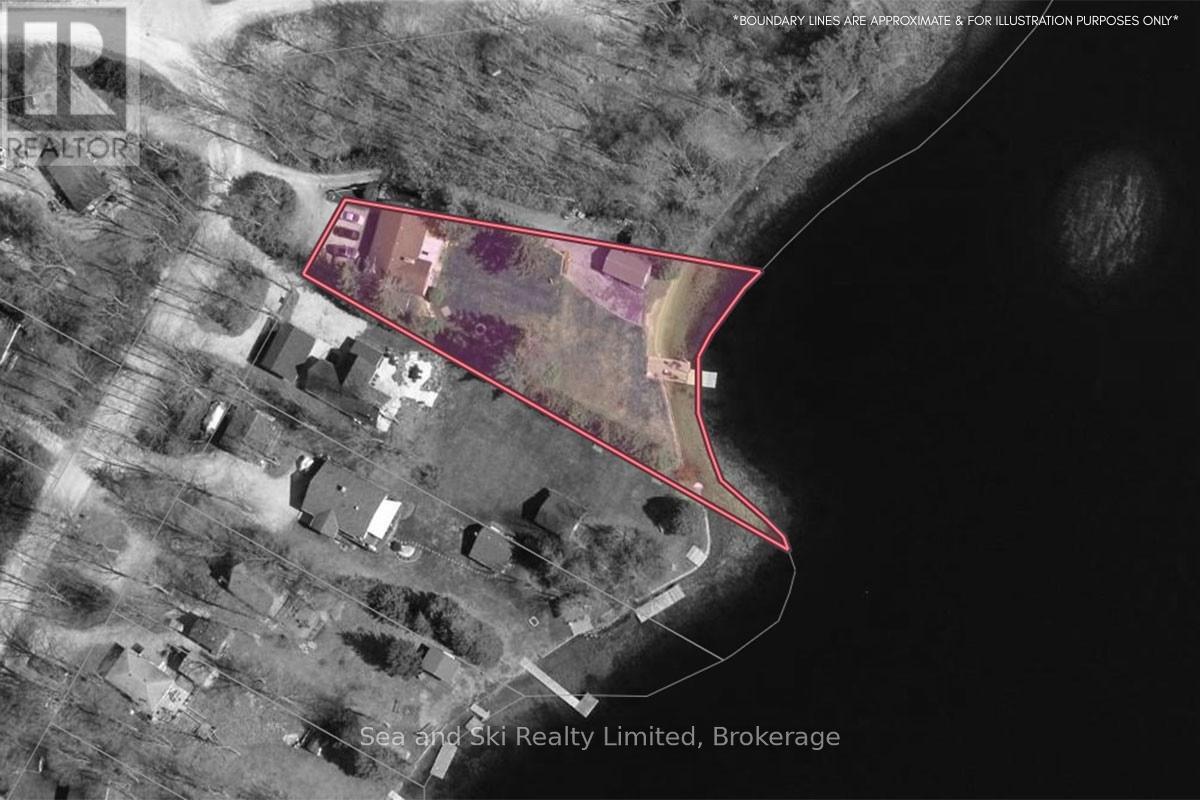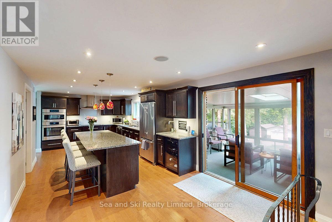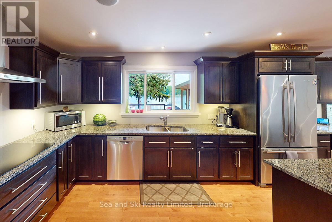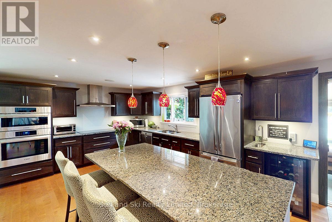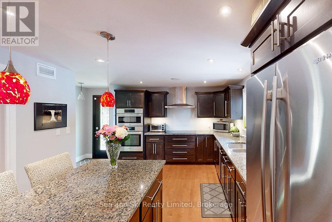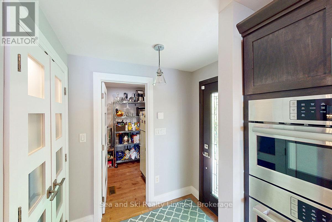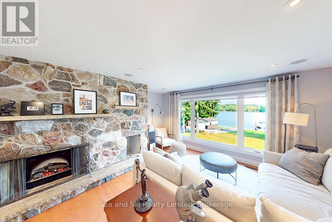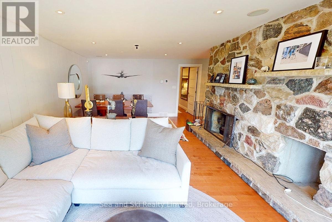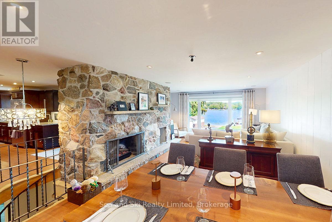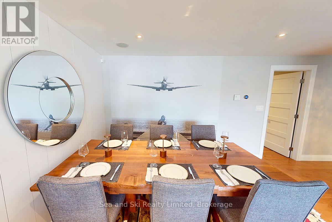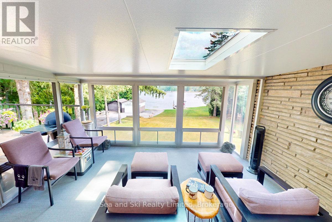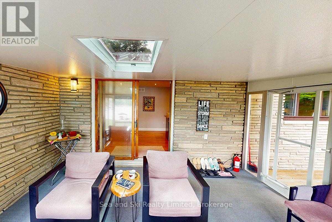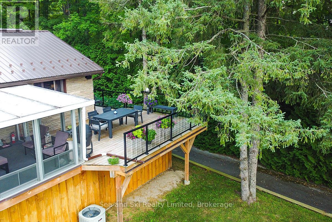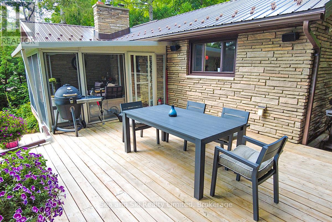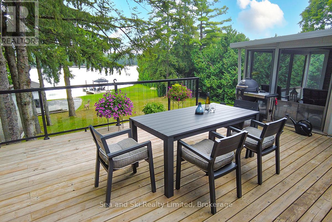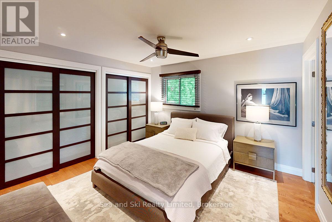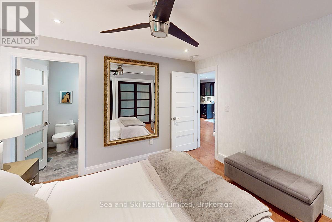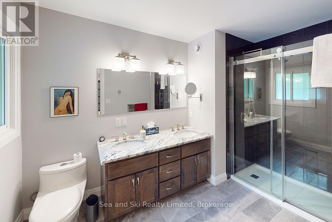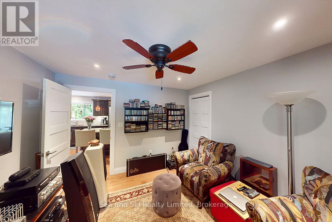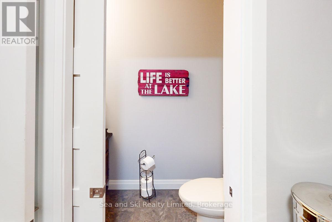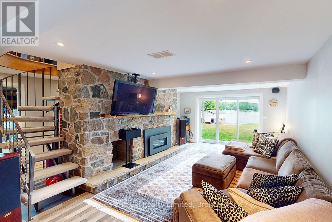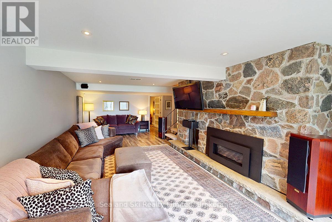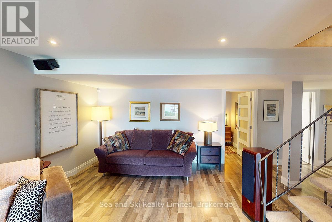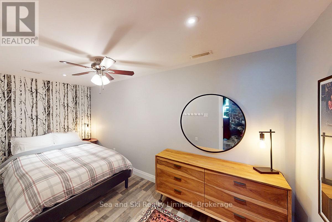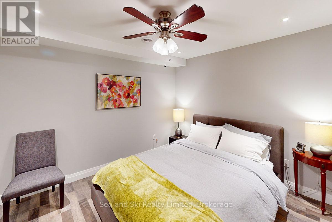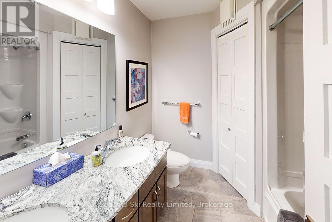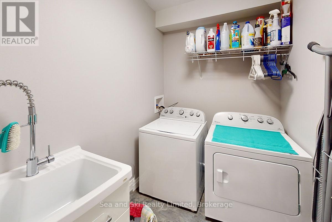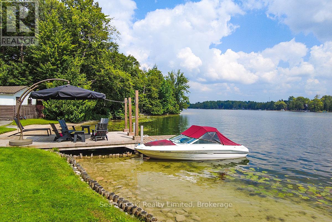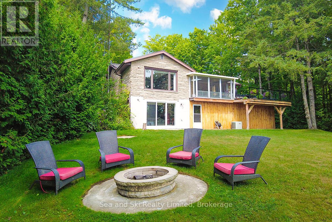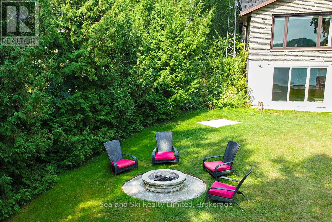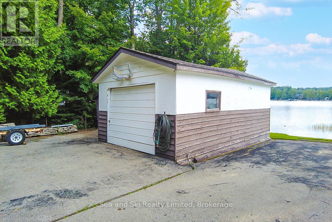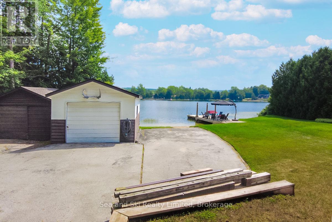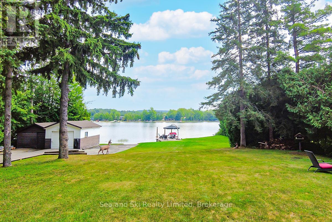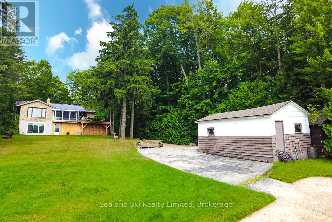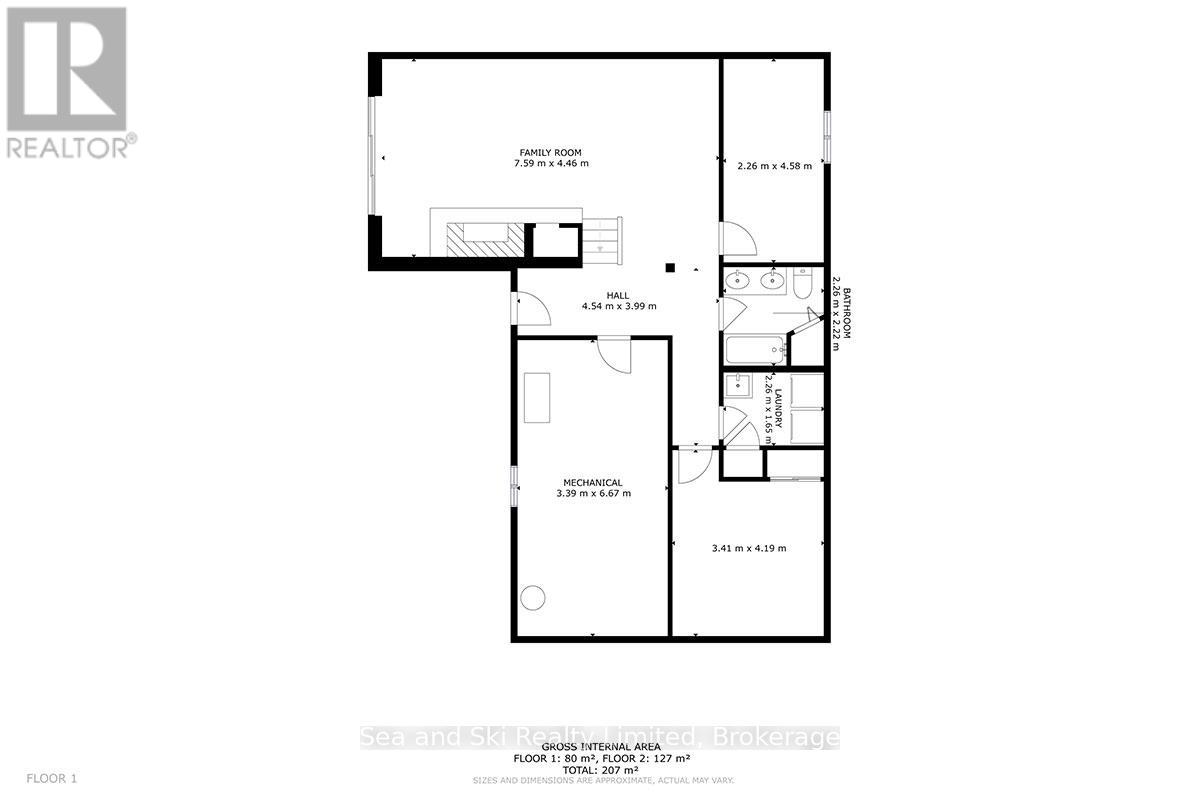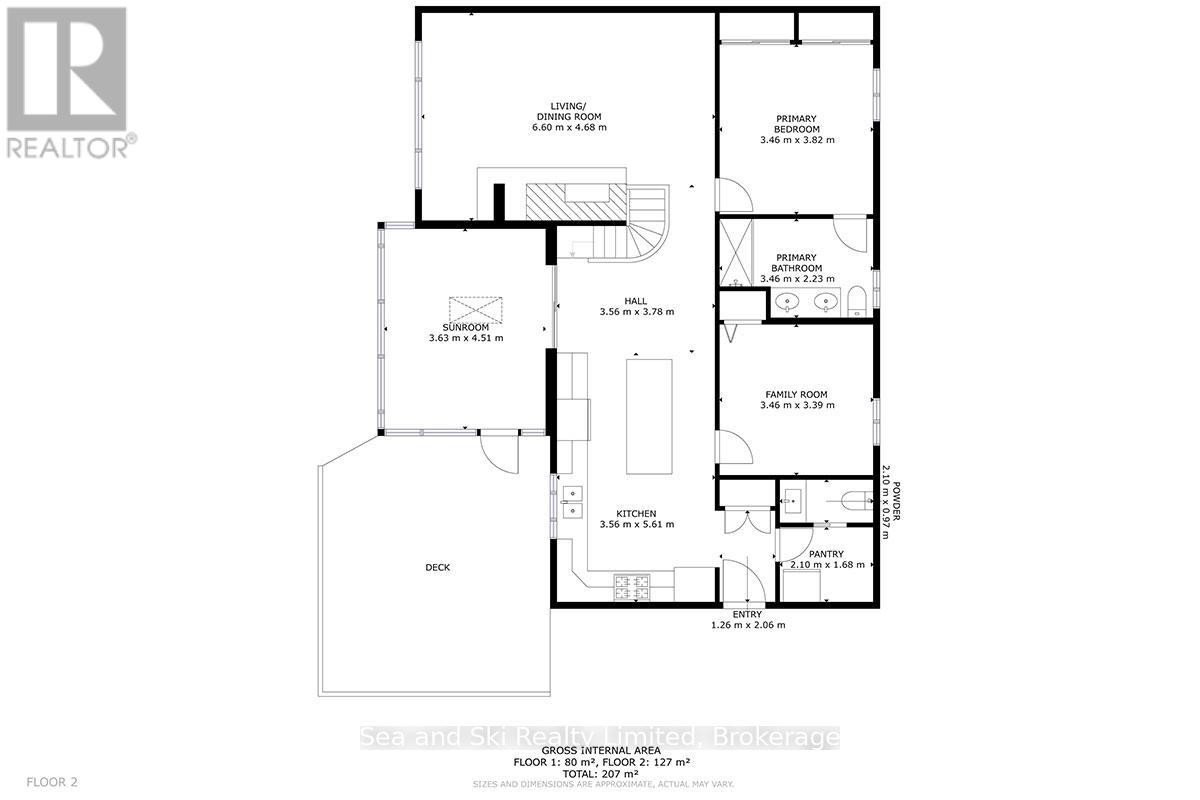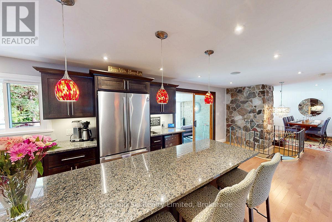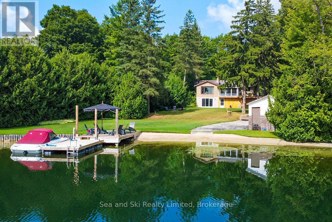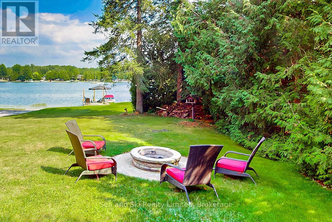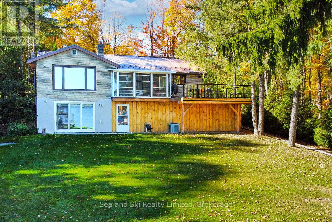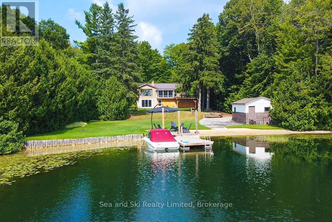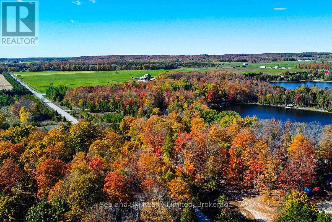102 Mccullough Lake Drive Chatsworth, Ontario N0H 2V0
$1,049,000
Experience lakeside living at its finest with this stunning, modern waterfront permanent home or weekend cottage. Enjoy the 120+ feet of private waterfront with a sandy, gradual beach perfect for swimming, paddling, and lakeside fun, perfectly situated on the shores of McCullough Lake. Start your day with coffee in the beautiful 3 season sunroom overlooking the backyard and the lake. Just a couple of hours north of Toronto and the Kitchener-Waterloo area, this property offers the ideal blend of convenience, comfort, and relaxation. Host unforgettable gatherings on the spacious deck with family and friends, ideal for dining and entertaining with panoramic lake views. With two guest suites in the lower level there's plenty of room for everyone. The modern, updated home is designed for style and functionality with a custom Kitchen, updated bathrooms and an overall look of beauty. The walk-out lower level provides easy access to the large backyard, beach, private dock, and cozy firepit area, perfect for summer evenings under the stars. This wonderfully renovated cottage is a must see. Book your tour today before it's too late. (id:63008)
Property Details
| MLS® Number | X12354409 |
| Property Type | Single Family |
| Community Name | Chatsworth |
| AmenitiesNearBy | Beach, Ski Area |
| CommunityFeatures | Fishing |
| EquipmentType | Propane Tank |
| Features | Sloping, Flat Site, Lane |
| ParkingSpaceTotal | 5 |
| RentalEquipmentType | Propane Tank |
| Structure | Deck, Porch, Boathouse, Dock |
| ViewType | Lake View, Direct Water View |
| WaterFrontType | Waterfront |
Building
| BathroomTotal | 3 |
| BedroomsAboveGround | 2 |
| BedroomsTotal | 2 |
| Amenities | Fireplace(s) |
| Appliances | Range, Water Heater, Water Purifier, Water Softener, Dishwasher, Dryer, Freezer, Microwave, Stove, Washer, Window Coverings, Wine Fridge, Refrigerator |
| ArchitecturalStyle | Bungalow |
| BasementDevelopment | Finished |
| BasementFeatures | Walk Out |
| BasementType | Full (finished) |
| ConstructionStyleAttachment | Detached |
| CoolingType | Central Air Conditioning, Air Exchanger |
| ExteriorFinish | Brick Facing, Wood |
| FireProtection | Alarm System, Smoke Detectors |
| FireplacePresent | Yes |
| FireplaceTotal | 2 |
| FoundationType | Block |
| HalfBathTotal | 1 |
| HeatingFuel | Propane |
| HeatingType | Forced Air |
| StoriesTotal | 1 |
| SizeInterior | 1100 - 1500 Sqft |
| Type | House |
| UtilityWater | Drilled Well |
Parking
| Detached Garage | |
| Garage |
Land
| AccessType | Public Road, Year-round Access, Private Docking |
| Acreage | No |
| LandAmenities | Beach, Ski Area |
| LandscapeFeatures | Landscaped |
| Sewer | Septic System |
| SizeDepth | 207 Ft |
| SizeFrontage | 121 Ft |
| SizeIrregular | 121 X 207 Ft |
| SizeTotalText | 121 X 207 Ft |
| SurfaceWater | Lake/pond |
| ZoningDescription | R3 |
Rooms
| Level | Type | Length | Width | Dimensions |
|---|---|---|---|---|
| Lower Level | Foyer | 4.54 m | 3.99 m | 4.54 m x 3.99 m |
| Lower Level | Bathroom | 2.26 m | 2.23 m | 2.26 m x 2.23 m |
| Lower Level | Utility Room | 3.39 m | 6.67 m | 3.39 m x 6.67 m |
| Lower Level | Family Room | 7.59 m | 4.46 m | 7.59 m x 4.46 m |
| Lower Level | Den | 2.26 m | 4.58 m | 2.26 m x 4.58 m |
| Lower Level | Office | 3.41 m | 4.19 m | 3.41 m x 4.19 m |
| Lower Level | Laundry Room | 2.26 m | 1.65 m | 2.26 m x 1.65 m |
| Main Level | Living Room | 6.6 m | 4.68 m | 6.6 m x 4.68 m |
| Main Level | Pantry | 2.1 m | 1.68 m | 2.1 m x 1.68 m |
| Main Level | Sunroom | 3.63 m | 4.51 m | 3.63 m x 4.51 m |
| Main Level | Foyer | 3.56 m | 3.78 m | 3.56 m x 3.78 m |
| Main Level | Kitchen | 5.61 m | 3.56 m | 5.61 m x 3.56 m |
| Main Level | Foyer | 1.26 m | 2.06 m | 1.26 m x 2.06 m |
| Main Level | Primary Bedroom | 3.46 m | 3.82 m | 3.46 m x 3.82 m |
| Main Level | Bedroom 2 | 3.46 m | 3.39 m | 3.46 m x 3.39 m |
| Main Level | Bathroom | 3.46 m | 2.23 m | 3.46 m x 2.23 m |
Utilities
| Electricity | Installed |
https://www.realtor.ca/real-estate/28754723/102-mccullough-lake-drive-chatsworth-chatsworth
Russell Severnuk
Salesperson
129 Toronto Street North
Markdale, Ontario N0C 1H0
Karen Cox
Broker of Record
129 Toronto Street North
Markdale, Ontario N0C 1H0

