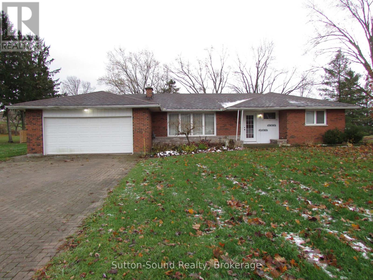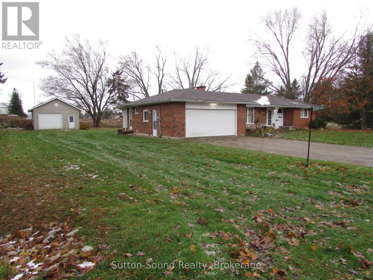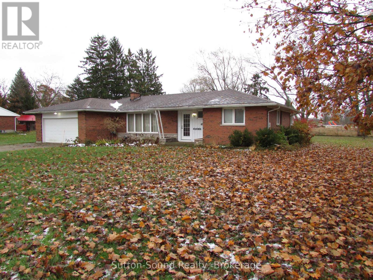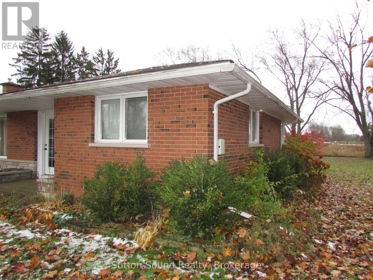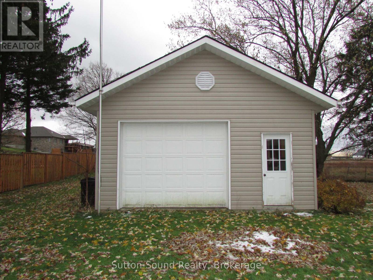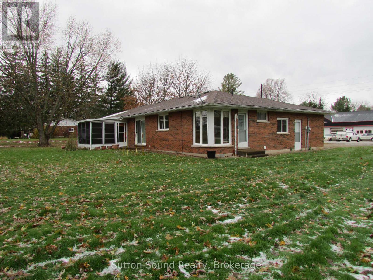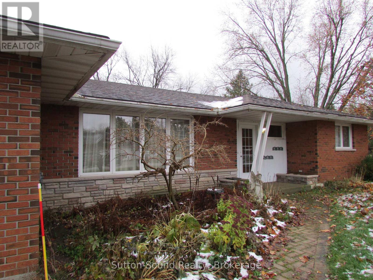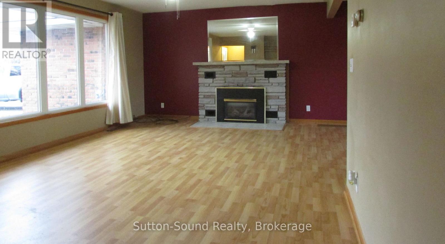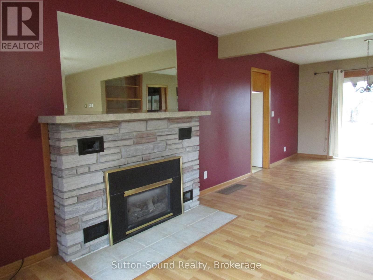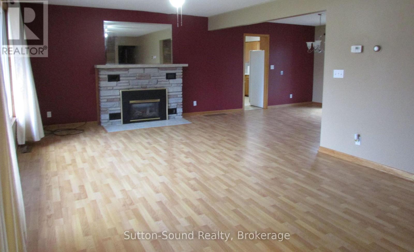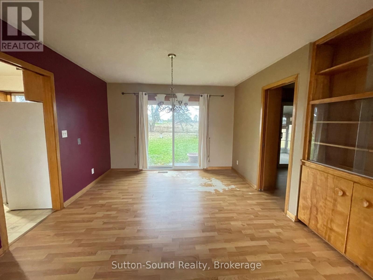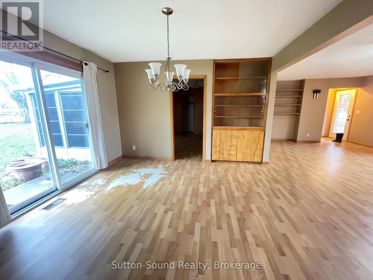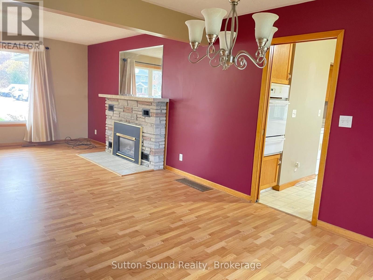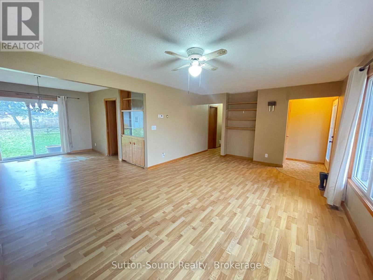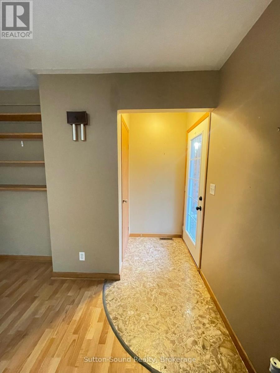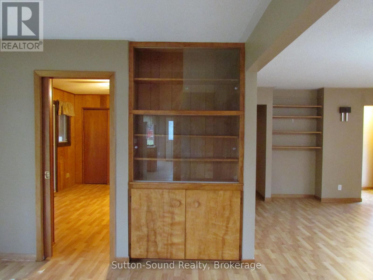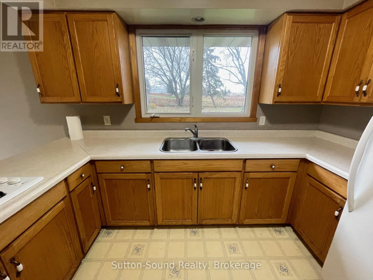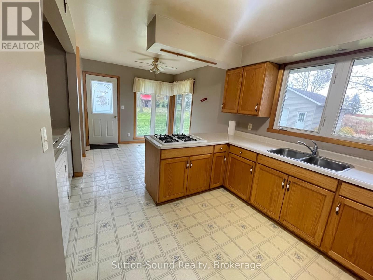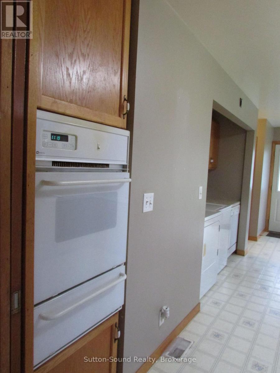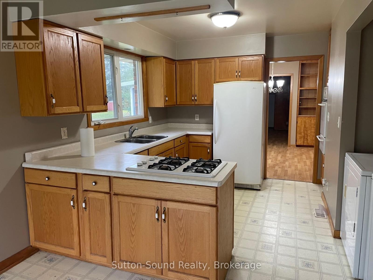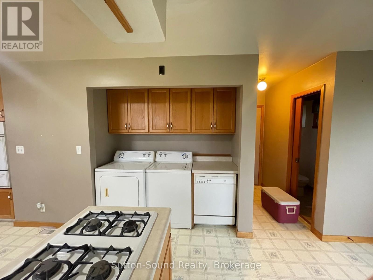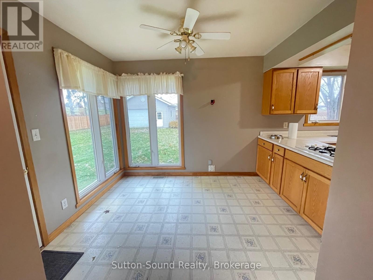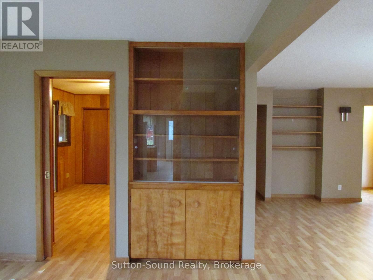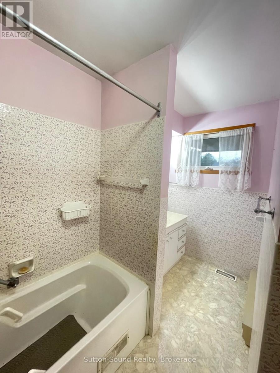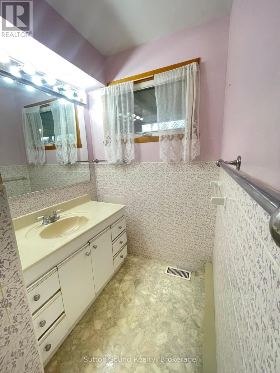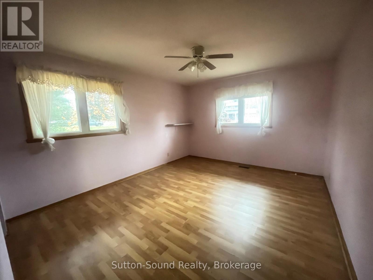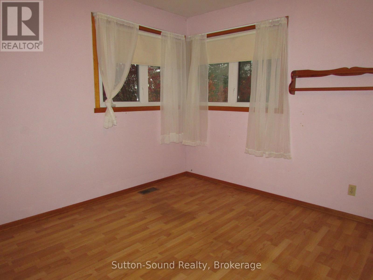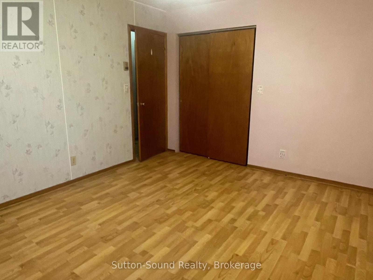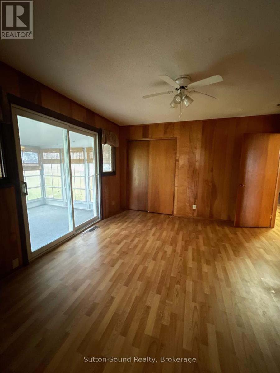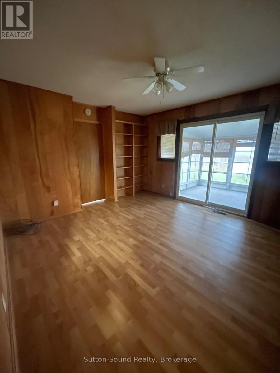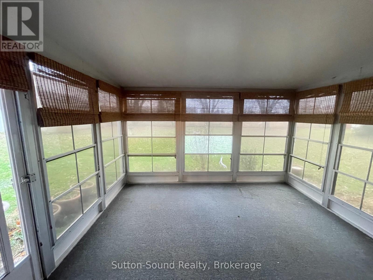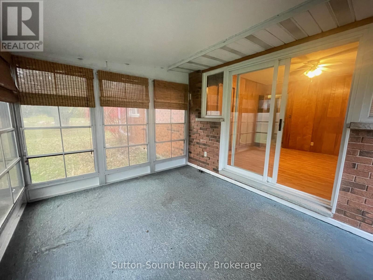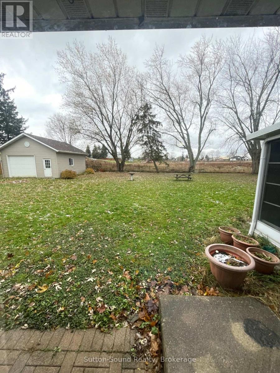101836 Grey 5 Road S Georgian Bluffs, Ontario N4K 5N5
$399,000
You could wake up Christmas morning in this pretty bungalow in the village of Kilsyth. Mature lot with big beautiful trees, detached garage/shop 20x26 with loft area that is great for storage and has hydro! The home is nicely laid out with two bedrooms (could be 3) and 1.5 baths. A lovely eat in kitchen and formal dinning area and great size living room and last but not least a 10x12 3 season sunroom and Interlocking stone driveway. (id:63008)
Property Details
| MLS® Number | X12539932 |
| Property Type | Single Family |
| Community Name | Georgian Bluffs |
| ParkingSpaceTotal | 6 |
Building
| BathroomTotal | 2 |
| BedroomsAboveGround | 2 |
| BedroomsTotal | 2 |
| Amenities | Fireplace(s) |
| Appliances | Water Heater, All, Cooktop, Dryer, Freezer, Stove, Washer, Refrigerator |
| ArchitecturalStyle | Bungalow |
| BasementType | Crawl Space |
| ConstructionStyleAttachment | Detached |
| CoolingType | None |
| ExteriorFinish | Brick |
| FireplacePresent | Yes |
| FoundationType | Block |
| HalfBathTotal | 1 |
| HeatingFuel | Natural Gas |
| HeatingType | Forced Air |
| StoriesTotal | 1 |
| SizeInterior | 1500 - 2000 Sqft |
| Type | House |
Parking
| Attached Garage | |
| Garage |
Land
| Acreage | No |
| Sewer | Septic System |
| SizeDepth | 165 Ft |
| SizeFrontage | 134 Ft |
| SizeIrregular | 134 X 165 Ft |
| SizeTotalText | 134 X 165 Ft |
Rooms
| Level | Type | Length | Width | Dimensions |
|---|---|---|---|---|
| Main Level | Living Room | 6.4 m | 4.1 m | 6.4 m x 4.1 m |
| Main Level | Dining Room | 4 m | 3.6 m | 4 m x 3.6 m |
| Main Level | Office | 4.2 m | 3.7 m | 4.2 m x 3.7 m |
| Main Level | Bathroom | 2.8 m | 1.5 m | 2.8 m x 1.5 m |
| Main Level | Bedroom | 4 m | 3.7 m | 4 m x 3.7 m |
| Main Level | Primary Bedroom | 4.3 m | 3.7 m | 4.3 m x 3.7 m |
| Main Level | Kitchen | 6.1 m | 2.7 m | 6.1 m x 2.7 m |
| Main Level | Bathroom | 1.1 m | 0.8 m | 1.1 m x 0.8 m |
Utilities
| Wireless | Available |
| Natural Gas Available | Available |
https://www.realtor.ca/real-estate/29098340/101836-grey-5-road-s-georgian-bluffs-georgian-bluffs
Krista Atton
Salesperson
1077 2nd Avenue East, Suite A
Owen Sound, Ontario N4K 2H8

