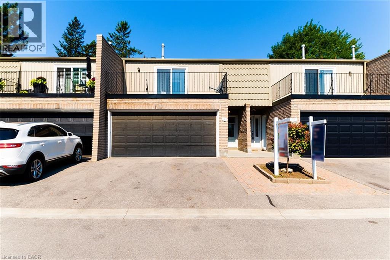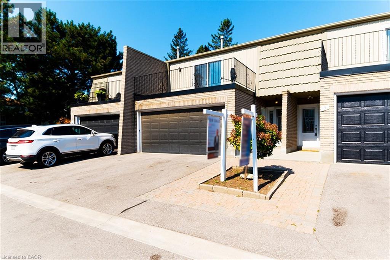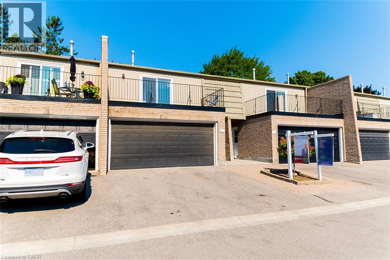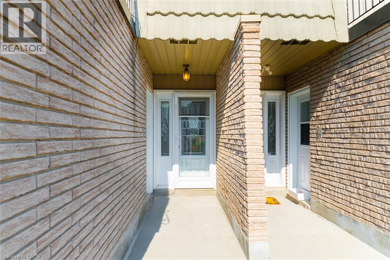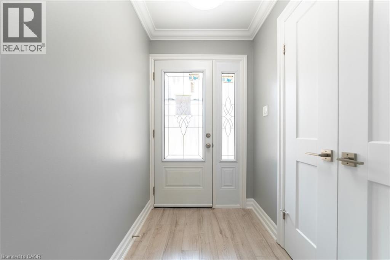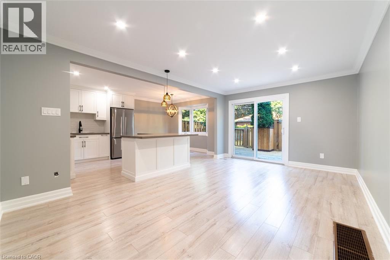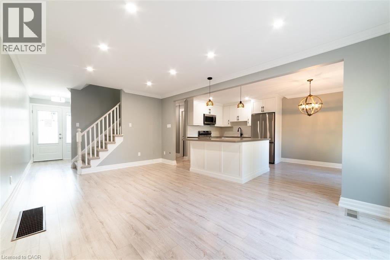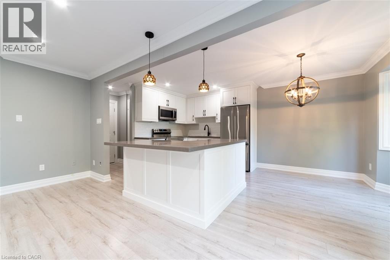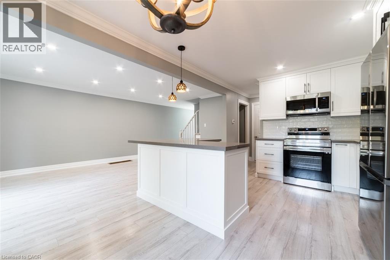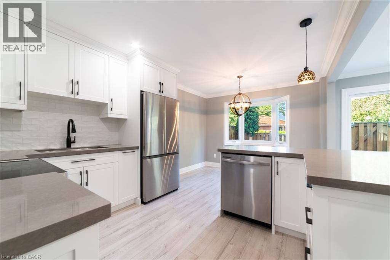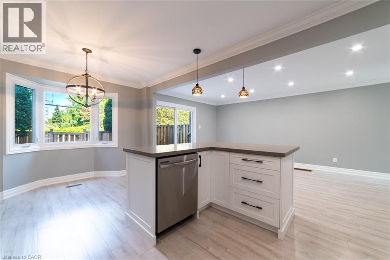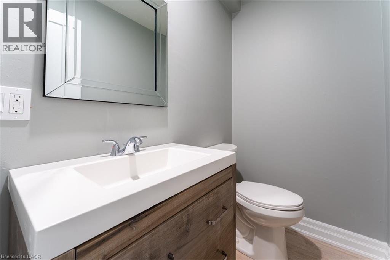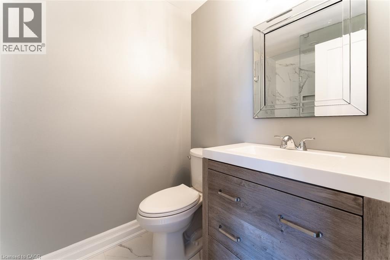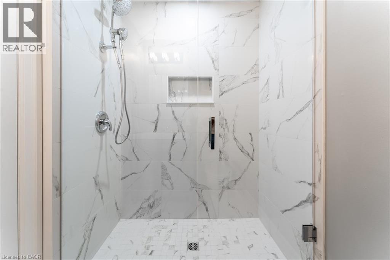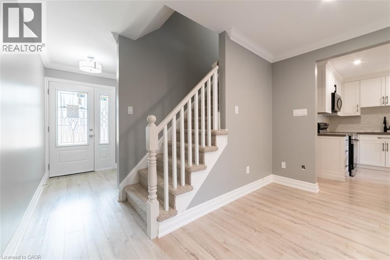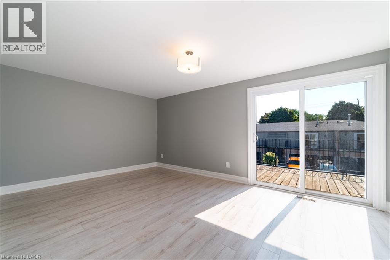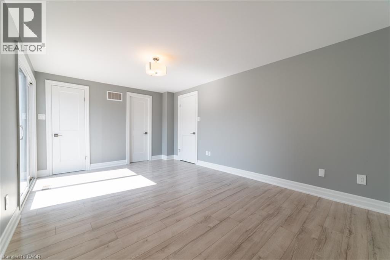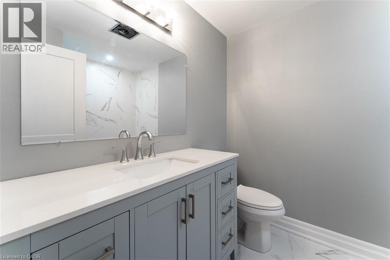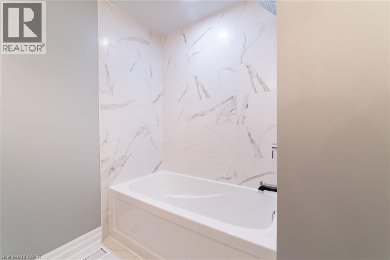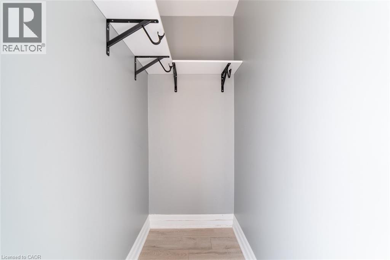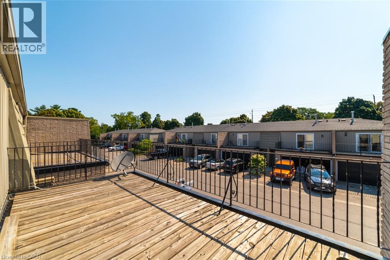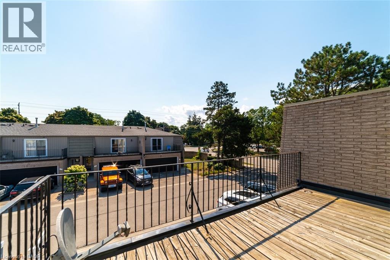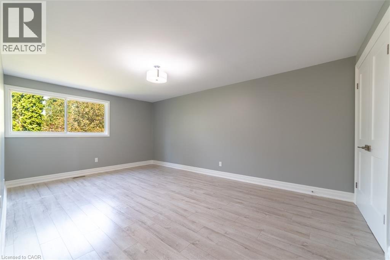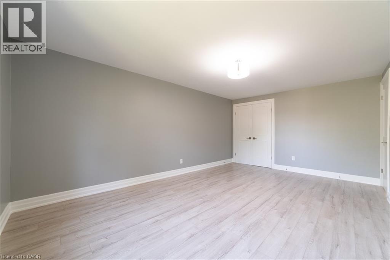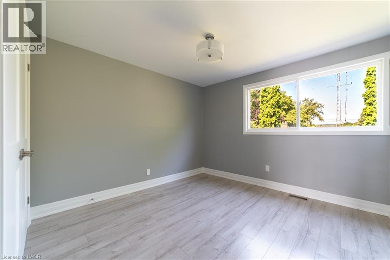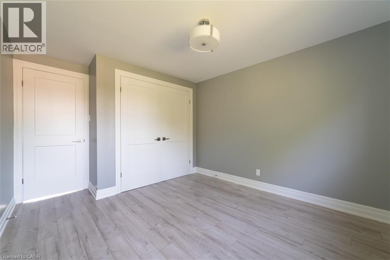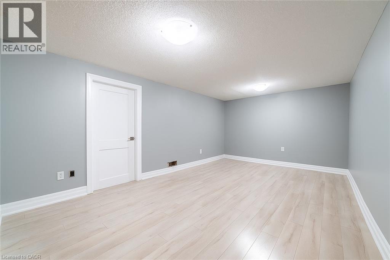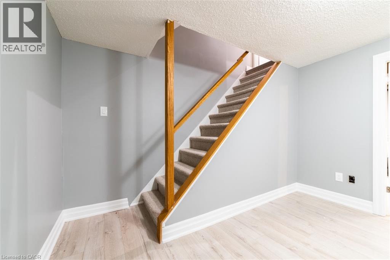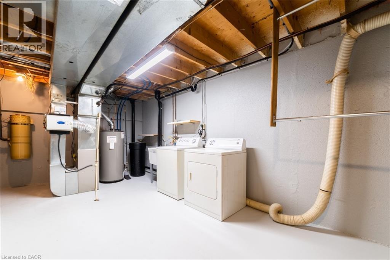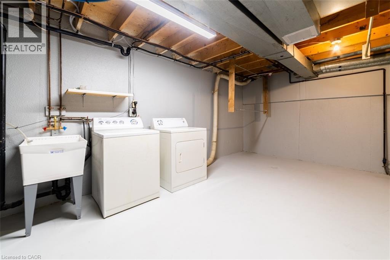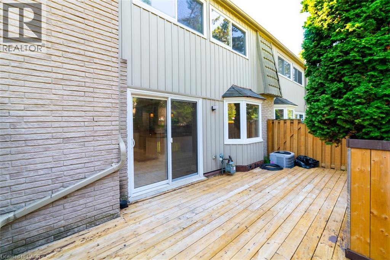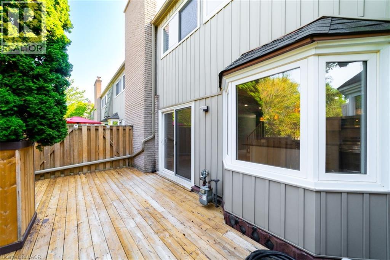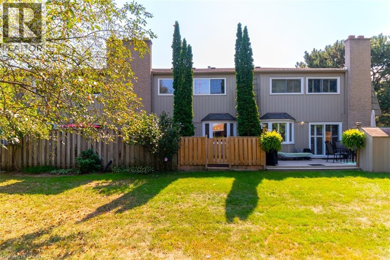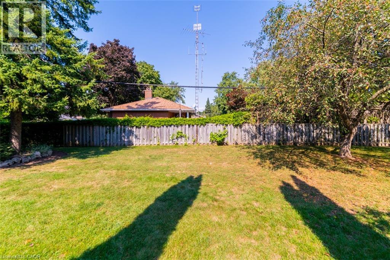1011 White Oak Drive Unit# 2 Burlington, Ontario L7T 2L3
$874,900Maintenance, Insurance, Landscaping, Water, Parking
$593.67 Monthly
Maintenance, Insurance, Landscaping, Water, Parking
$593.67 MonthlyBeautifully renovated home located in a small enclave of townhomes in Aldershot. Backing on to open green space, this home features high-end vinyl floors throughout, newer kitchen appliances, custom kitchen with island, quartz countertops, new modern lighting and fixtures. Boasting 3 good size bedrooms, 2.5 baths with primary featuring a rare 3 piece ensuite. Open concept main floor offers tons of bright living space. Also rare is the 2 car garage for extra storage and parking. Loads of storage in the lower level too. Wonderfully located close to major highways, GO Station, great shopping & restaurants! (id:63008)
Property Details
| MLS® Number | 40784818 |
| Property Type | Single Family |
| EquipmentType | Water Heater |
| Features | Balcony |
| ParkingSpaceTotal | 4 |
| RentalEquipmentType | Water Heater |
Building
| BathroomTotal | 3 |
| BedroomsAboveGround | 3 |
| BedroomsTotal | 3 |
| Appliances | Dishwasher, Dryer, Microwave, Refrigerator, Stove, Washer |
| ArchitecturalStyle | 2 Level |
| BasementDevelopment | Finished |
| BasementType | Full (finished) |
| ConstructedDate | 1978 |
| ConstructionStyleAttachment | Attached |
| CoolingType | Central Air Conditioning |
| ExteriorFinish | Brick |
| FoundationType | Poured Concrete |
| HalfBathTotal | 1 |
| HeatingFuel | Natural Gas |
| HeatingType | Forced Air |
| StoriesTotal | 2 |
| SizeInterior | 1349 Sqft |
| Type | Row / Townhouse |
| UtilityWater | Municipal Water |
Parking
| Attached Garage |
Land
| AccessType | Road Access |
| Acreage | No |
| Sewer | Municipal Sewage System |
| SizeTotalText | Under 1/2 Acre |
| ZoningDescription | Rl5-181 |
Rooms
| Level | Type | Length | Width | Dimensions |
|---|---|---|---|---|
| Second Level | 4pc Bathroom | Measurements not available | ||
| Second Level | Bedroom | 10'4'' x 10'6'' | ||
| Second Level | Bedroom | 11'5'' x 17'4'' | ||
| Second Level | 3pc Bathroom | Measurements not available | ||
| Second Level | Primary Bedroom | 10'6'' x 11'2'' | ||
| Basement | Recreation Room | 11'2'' x 17'6'' | ||
| Basement | Laundry Room | 10'6'' x 20'11'' | ||
| Main Level | 2pc Bathroom | Measurements not available | ||
| Main Level | Living Room | 11'4'' x 17'6'' | ||
| Main Level | Dining Room | 10'5'' x 7'3'' | ||
| Main Level | Kitchen | 10'5'' x 8'7'' |
https://www.realtor.ca/real-estate/29054939/1011-white-oak-drive-unit-2-burlington
Rick Jensen
Broker
2025 Maria Street Unit 4a
Burlington, Ontario L7R 0G6

