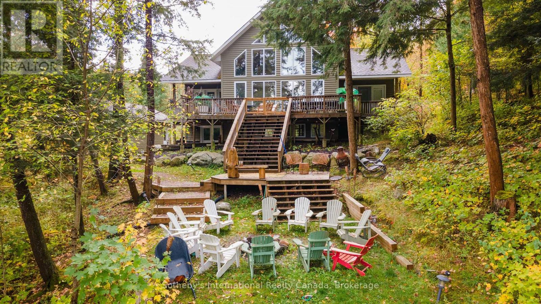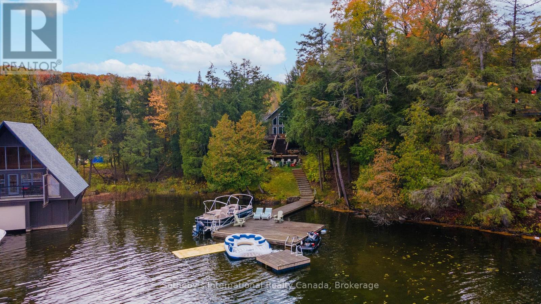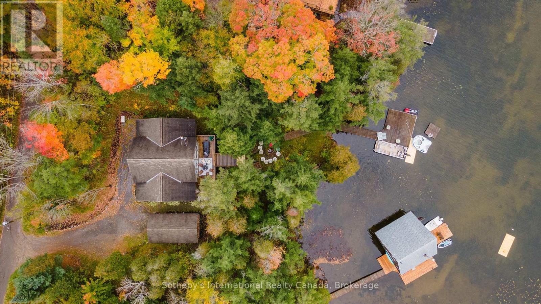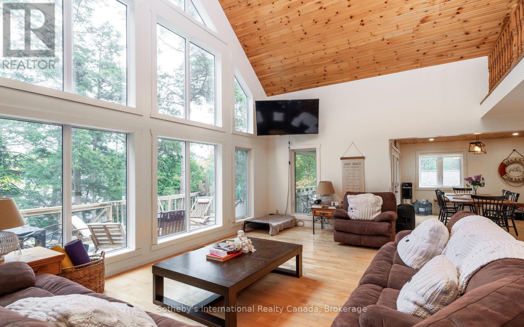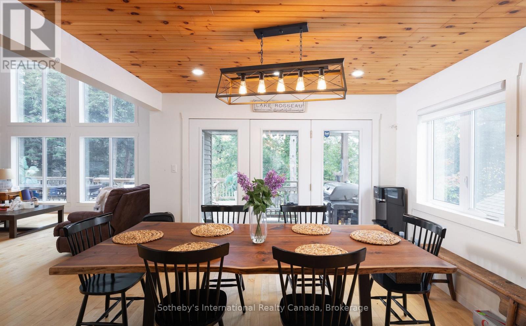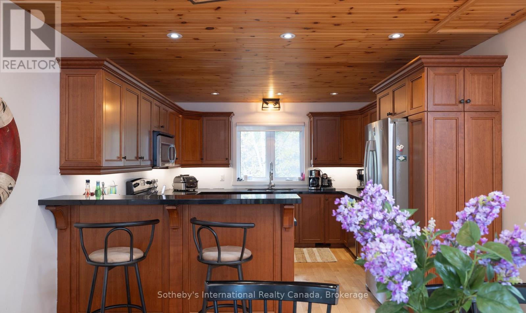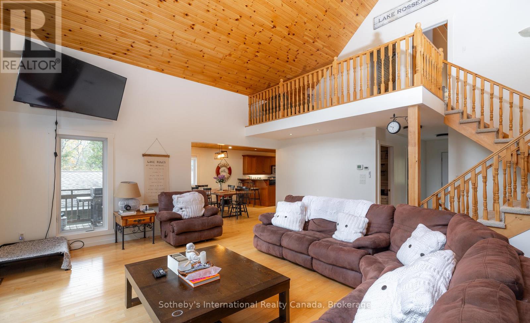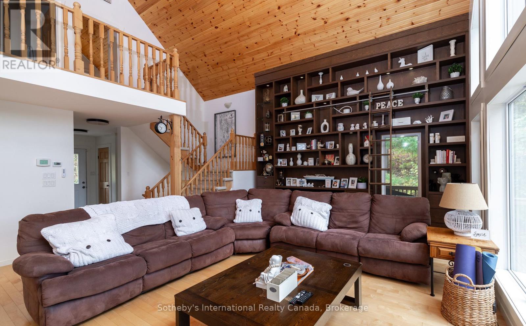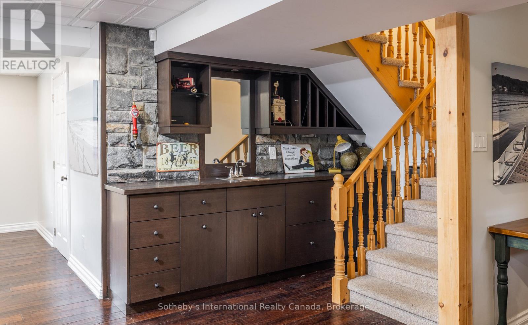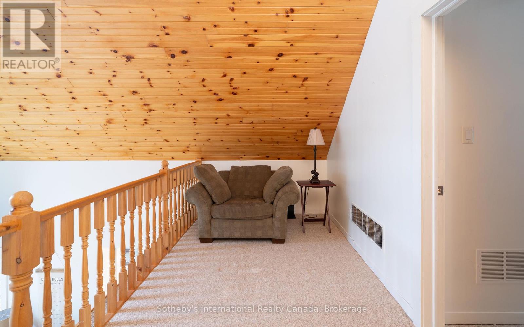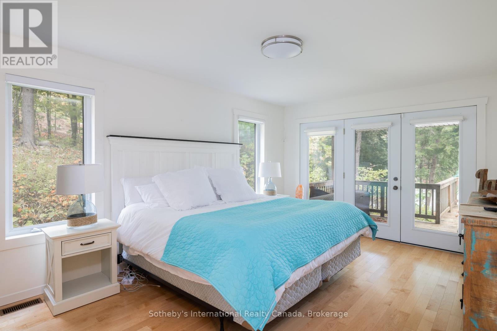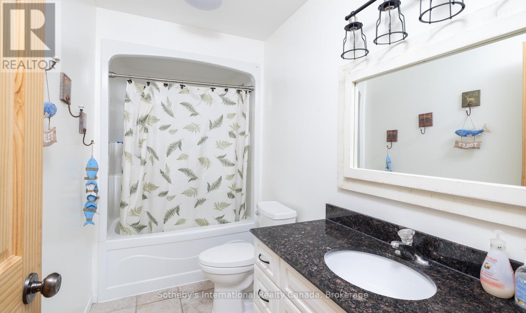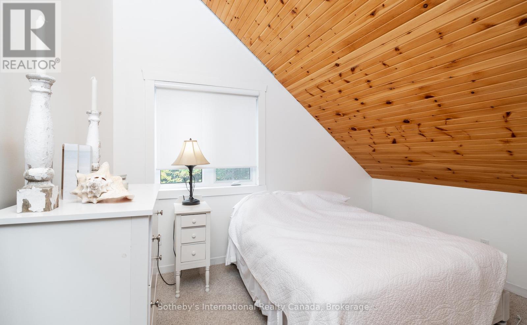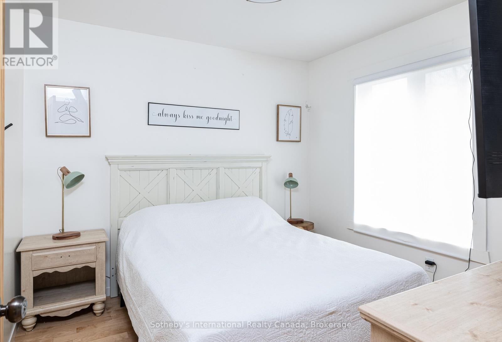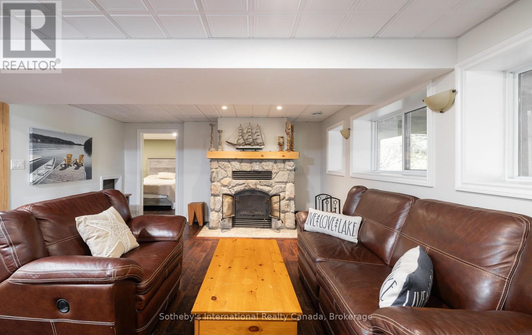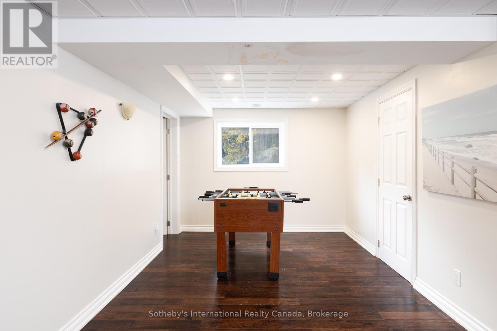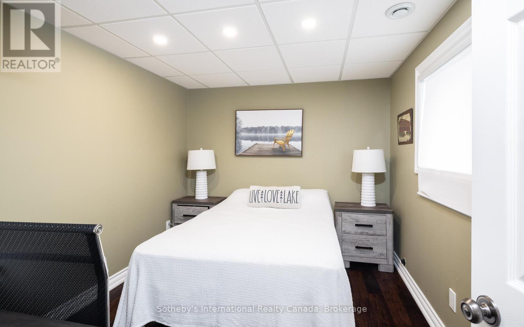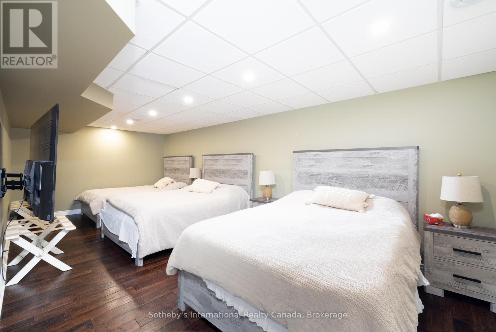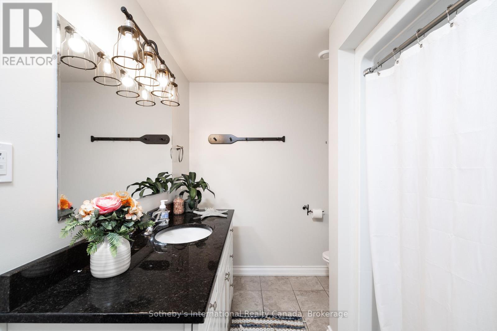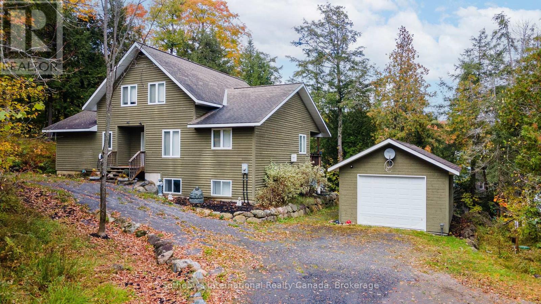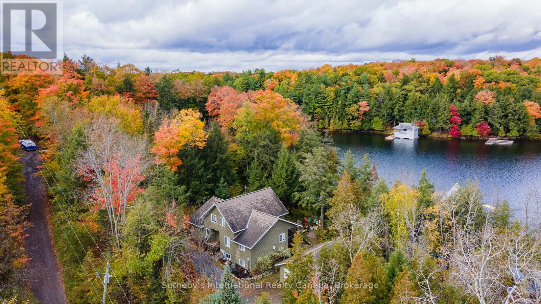1010 Ransbury Road Muskoka Lakes, Ontario P0B 1J0
$2,975,000
Discover Lake Rosseau living! Built in 2008, this beautifully maintained four-season home/cottage sits on just under an acre with 210 feet of shoreline on the sought-after Lake Rosseau. Spanning approximately 2,800 square feet boasting an open-concept main floor that seamlessly connects your living area with breathtaking lake views. The kitchen and formal dining area open to a lakeside deck, ideal for al fresco dining and enjoying the Muskoka sunsets. Featuring five bedrooms, and three bathrooms including the spacious primary suite on the main-floor with walk-out, a loft, two inviting family rooms, and a fully finished lower level with wet bar perfect for relaxation or entertaining. Additional thoughtful amenities include: Tesla charging station, back-up generator, and detached garage considerable for all your toys or year-round parking. Ideally located 10 minutes from Port Carling, this cottage offers convenient access to Muskoka's most desirable destinations via boat or car. Whether you're seeking a serene escape or a vibrant cottage lifestyle, this exceptional property delivers .Make Lake Rosseau your year-round sanctuary. (id:63008)
Property Details
| MLS® Number | X12312464 |
| Property Type | Single Family |
| Community Name | Watt |
| AmenitiesNearBy | Golf Nearby |
| Easement | Unknown |
| Features | Wooded Area, Irregular Lot Size, Flat Site, Dry |
| ParkingSpaceTotal | 7 |
| Structure | Deck |
| ViewType | Direct Water View |
| WaterFrontType | Waterfront |
Building
| BathroomTotal | 3 |
| BedroomsAboveGround | 4 |
| BedroomsBelowGround | 1 |
| BedroomsTotal | 5 |
| Age | 16 To 30 Years |
| Appliances | Water Heater, Dishwasher, Dryer, Microwave, Stove, Washer, Refrigerator |
| BasementDevelopment | Finished |
| BasementFeatures | Walk Out |
| BasementType | N/a (finished) |
| ConstructionStyleAttachment | Detached |
| CoolingType | Air Exchanger |
| ExteriorFinish | Wood, Concrete |
| FireProtection | Alarm System |
| FireplacePresent | Yes |
| FireplaceTotal | 1 |
| FoundationType | Poured Concrete |
| HeatingFuel | Propane |
| HeatingType | Forced Air |
| StoriesTotal | 2 |
| SizeInterior | 2500 - 3000 Sqft |
| Type | House |
| UtilityWater | Drilled Well |
Parking
| Detached Garage | |
| Garage |
Land
| AccessType | Year-round Access, Private Docking |
| Acreage | No |
| LandAmenities | Golf Nearby |
| LandscapeFeatures | Landscaped |
| Sewer | Septic System |
| SizeFrontage | 210 Ft |
| SizeIrregular | 210 Ft |
| SizeTotalText | 210 Ft|1/2 - 1.99 Acres |
| SurfaceWater | Lake/pond |
| ZoningDescription | Wr5-7 |
Rooms
| Level | Type | Length | Width | Dimensions |
|---|---|---|---|---|
| Second Level | Bedroom | 3.4 m | 3.61 m | 3.4 m x 3.61 m |
| Second Level | Bedroom | 3.4 m | 3.61 m | 3.4 m x 3.61 m |
| Basement | Office | 3.28 m | 2.67 m | 3.28 m x 2.67 m |
| Basement | Games Room | 2.97 m | 5.26 m | 2.97 m x 5.26 m |
| Basement | Family Room | 6.86 m | 5.08 m | 6.86 m x 5.08 m |
| Main Level | Kitchen | 4.72 m | 3.51 m | 4.72 m x 3.51 m |
| Main Level | Dining Room | 2.87 m | 3.66 m | 2.87 m x 3.66 m |
| Main Level | Bedroom | 2.9 m | 3.12 m | 2.9 m x 3.12 m |
| Main Level | Primary Bedroom | 5.13 m | 3.61 m | 5.13 m x 3.61 m |
| Main Level | Family Room | 5.92 m | 6.96 m | 5.92 m x 6.96 m |
Utilities
| Electricity | Installed |
| Wireless | Available |
https://www.realtor.ca/real-estate/28664357/1010-ransbury-road-muskoka-lakes-watt-watt
David Bemmann
Broker
97 Joseph Street - Unit 101a
Port Carling, Ontario P0B 1J0

