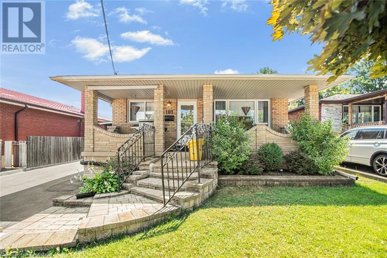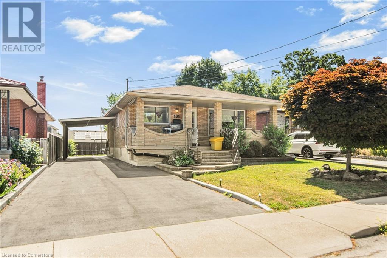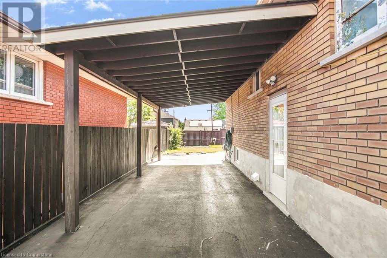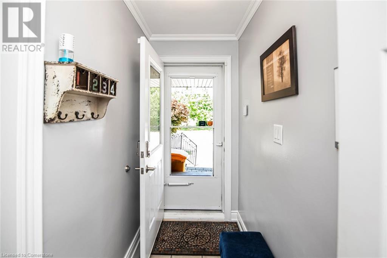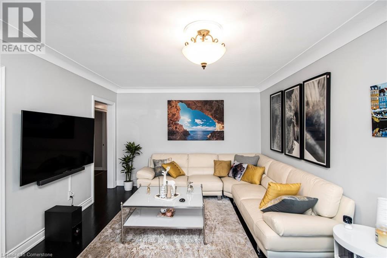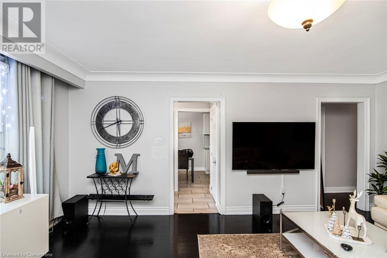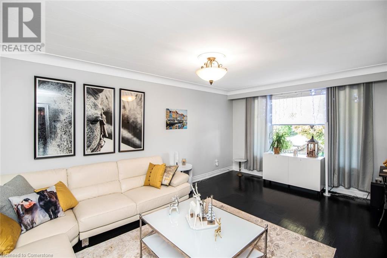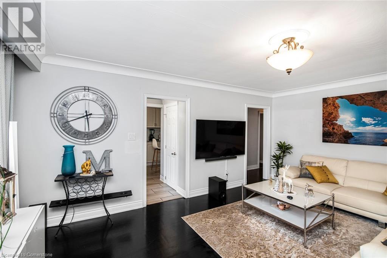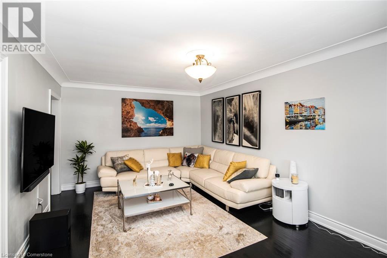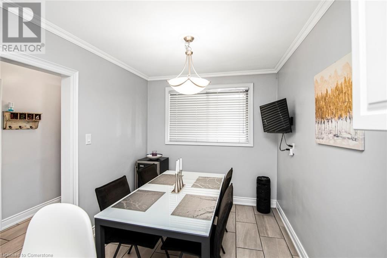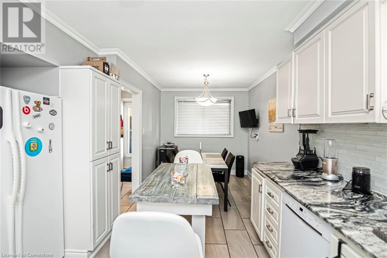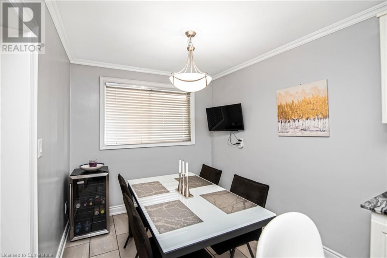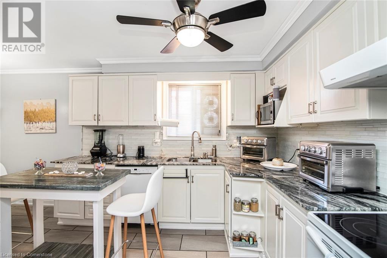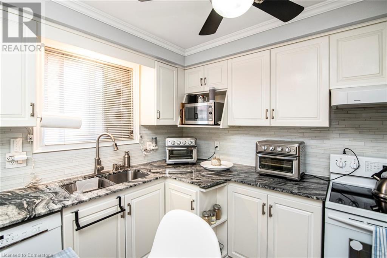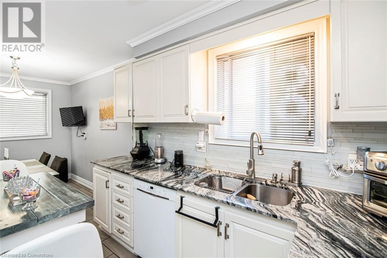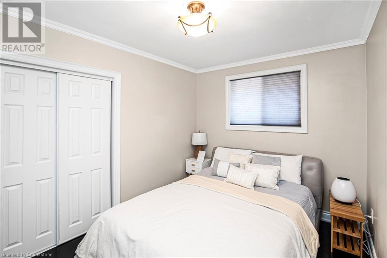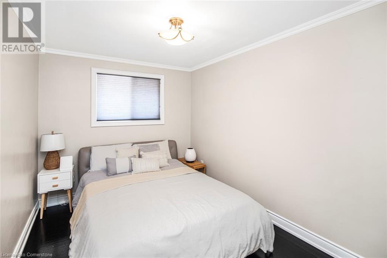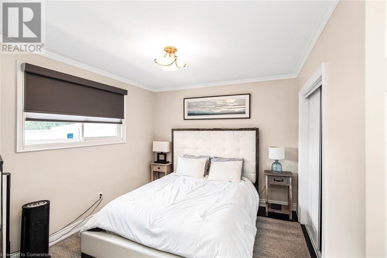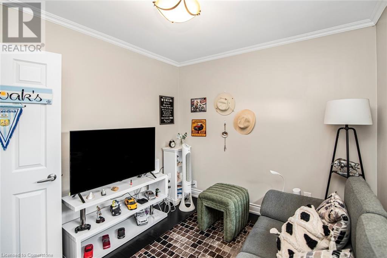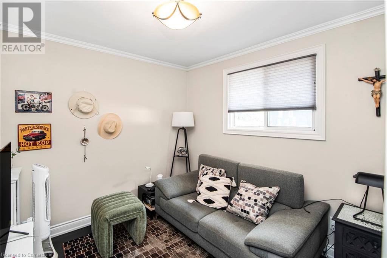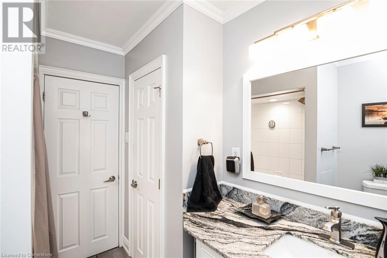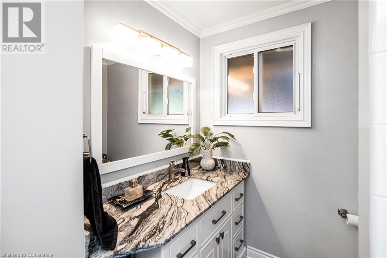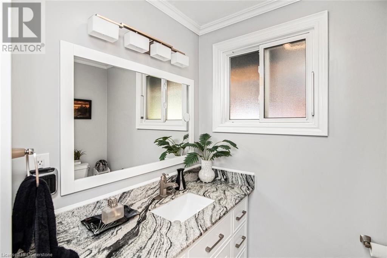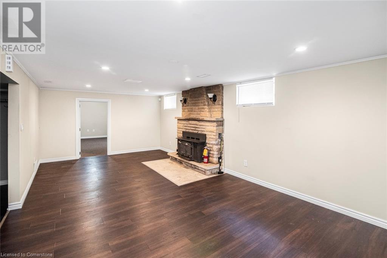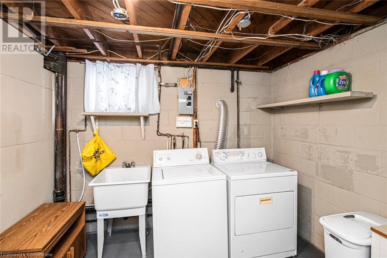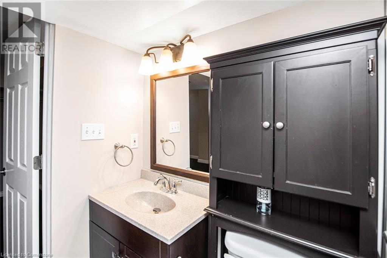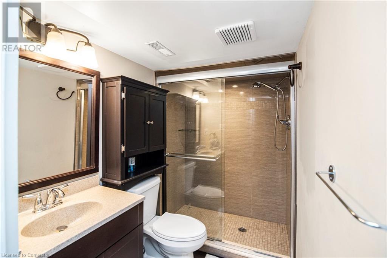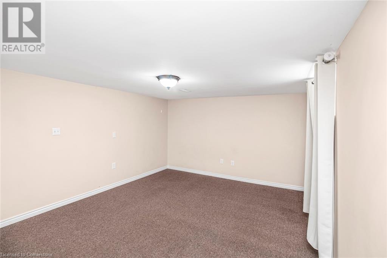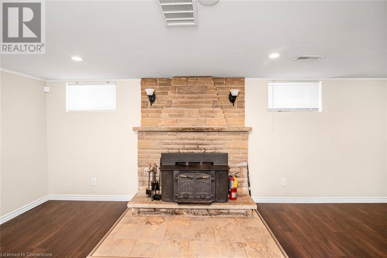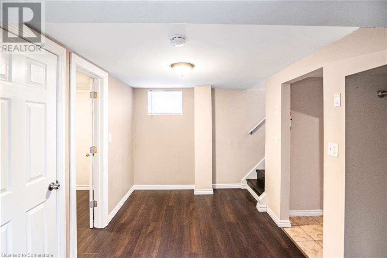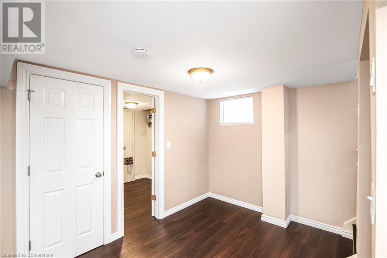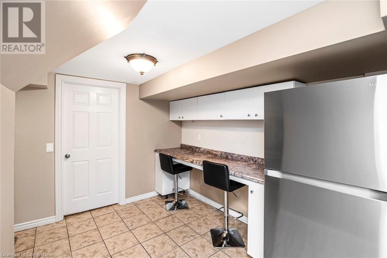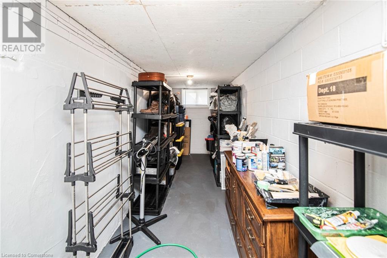101 Victor Boulevard Hamilton, Ontario L9A 2V3
$769,900
Pride of ownership shines throughout this spotless, well maintained all-brick bungalow, perfectly situated on a quiet, family oriented street close to all major amenities. This charming home offers a specious main floor with bright principal rooms and quality finishes throughout. Separate entrance leads to a fully finished lower level, ideal for extended family. Ample parking and move in ready condition. 3+1 bedrooms, 2 updated kitchens (2016), 2 updated baths (2016), hardwood floors on main level, granite countertop in main level kitchen. Furnace and A/C done in 2016. (id:63008)
Property Details
| MLS® Number | 40751290 |
| Property Type | Single Family |
| AmenitiesNearBy | Public Transit |
| EquipmentType | Water Heater |
| Features | Paved Driveway |
| ParkingSpaceTotal | 5 |
| RentalEquipmentType | Water Heater |
Building
| BathroomTotal | 2 |
| BedroomsAboveGround | 3 |
| BedroomsBelowGround | 1 |
| BedroomsTotal | 4 |
| Appliances | Dishwasher, Dryer, Refrigerator, Stove, Washer |
| ArchitecturalStyle | Bungalow |
| BasementDevelopment | Finished |
| BasementType | Full (finished) |
| ConstructionStyleAttachment | Detached |
| CoolingType | Central Air Conditioning |
| ExteriorFinish | Brick, Other |
| FireplaceFuel | Wood |
| FireplacePresent | Yes |
| FireplaceTotal | 1 |
| FireplaceType | Other - See Remarks |
| FoundationType | Block |
| HeatingFuel | Natural Gas |
| HeatingType | Forced Air |
| StoriesTotal | 1 |
| SizeInterior | 1097 Sqft |
| Type | House |
| UtilityWater | Municipal Water |
Land
| AccessType | Highway Access |
| Acreage | No |
| LandAmenities | Public Transit |
| Sewer | Municipal Sewage System |
| SizeDepth | 103 Ft |
| SizeFrontage | 43 Ft |
| SizeTotalText | Under 1/2 Acre |
| ZoningDescription | C |
Rooms
| Level | Type | Length | Width | Dimensions |
|---|---|---|---|---|
| Basement | Laundry Room | 12'3'' x 9'8'' | ||
| Basement | Family Room | 12'0'' x 22'7'' | ||
| Basement | Bedroom | 12'0'' x 16'2'' | ||
| Basement | Kitchen | 11'9'' x 13'0'' | ||
| Basement | Utility Room | 6'10'' x 7'9'' | ||
| Basement | 3pc Bathroom | 4'10'' x 8'4'' | ||
| Basement | Storage | 25'0'' x 6'1'' | ||
| Main Level | Living Room | 11'8'' x 17'11'' | ||
| Main Level | Kitchen | 9'1'' x 11'1'' | ||
| Main Level | Dinette | 9'0'' x 9'1'' | ||
| Main Level | Primary Bedroom | 11'8'' x 9'10'' | ||
| Main Level | Bedroom | 10'0'' x 9'0'' | ||
| Main Level | Bedroom | 11'8'' x 8'10'' | ||
| Main Level | 4pc Bathroom | 9'3'' x 5'8'' |
https://www.realtor.ca/real-estate/28640559/101-victor-boulevard-hamilton
Sonnia Martorana
Salesperson
431 Concession Street Suite B
Hamilton, Ontario L9A 1C1

