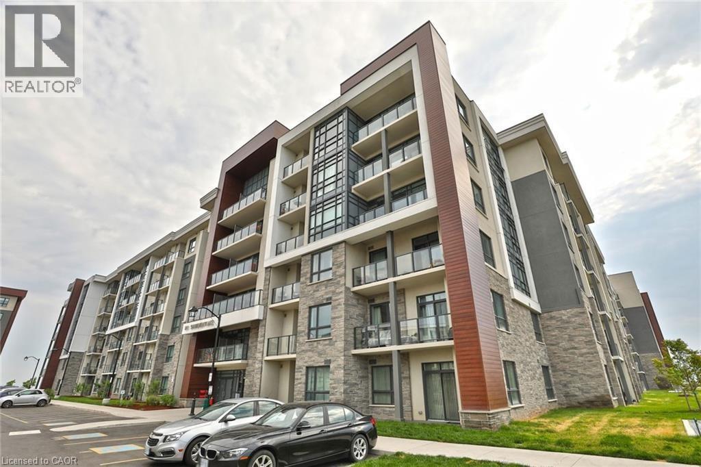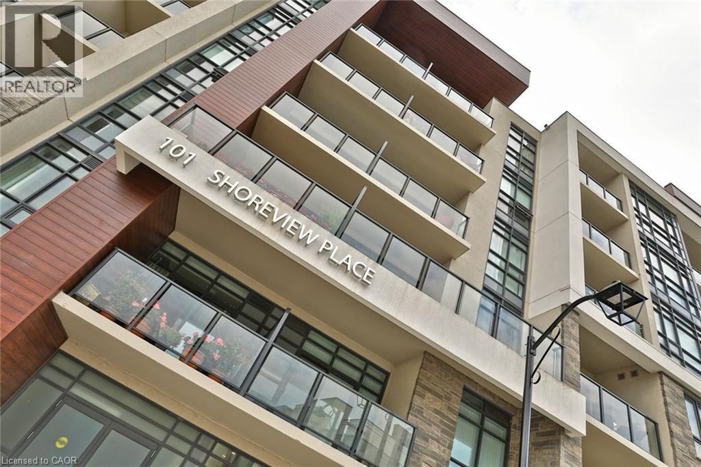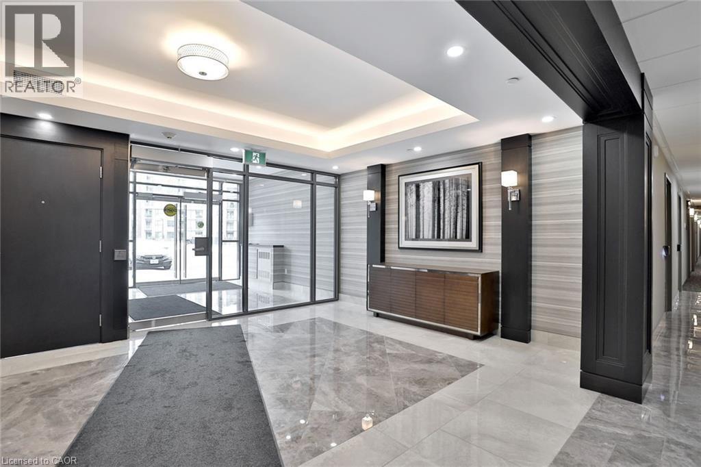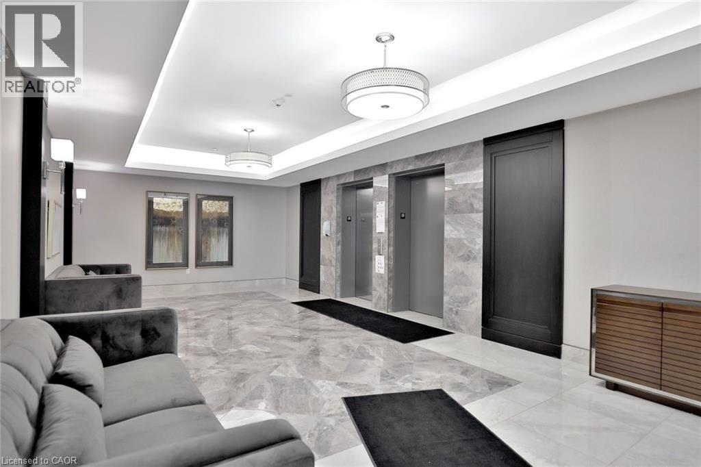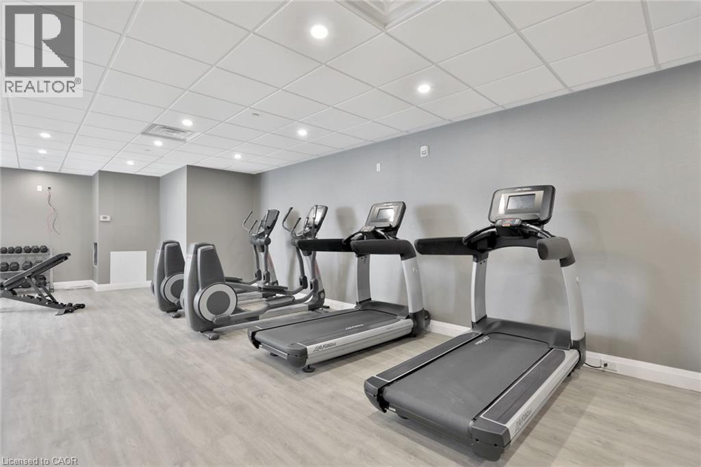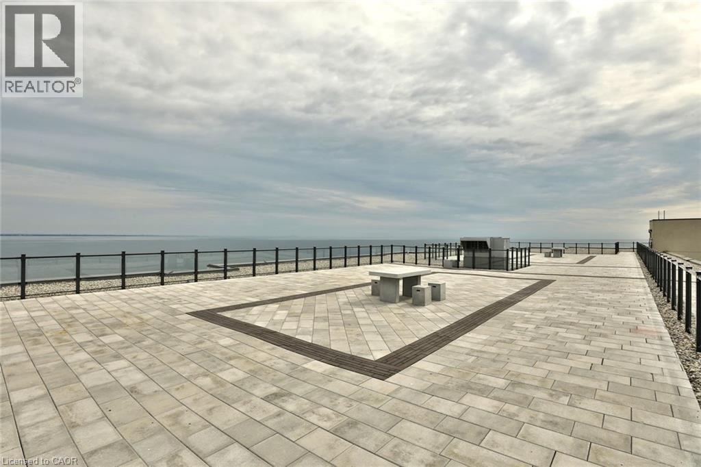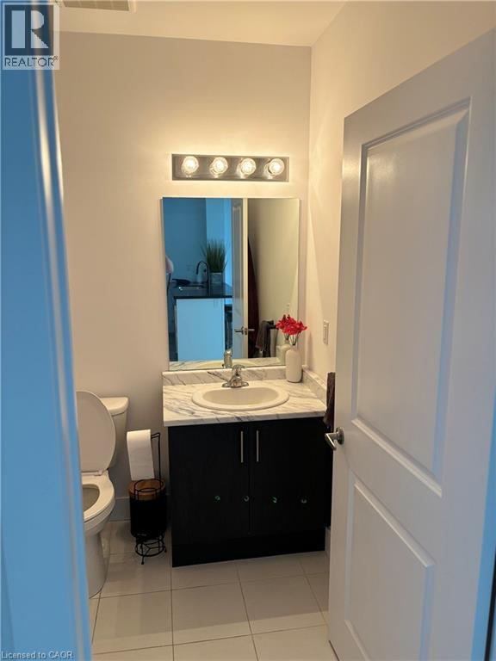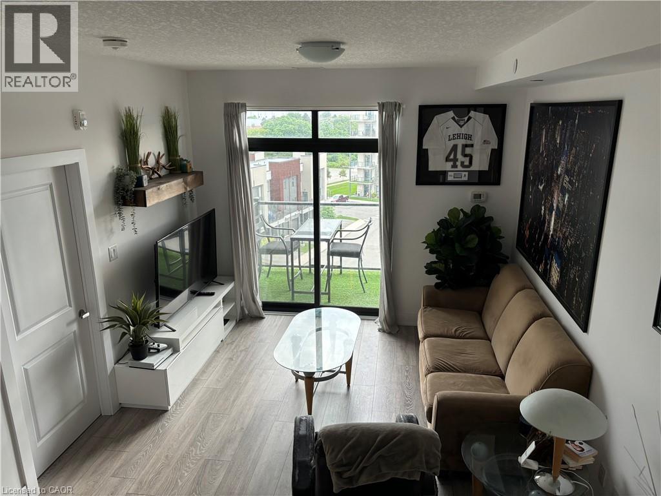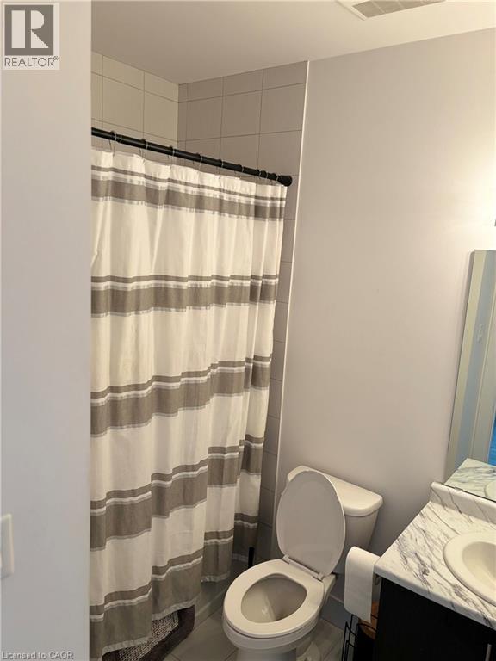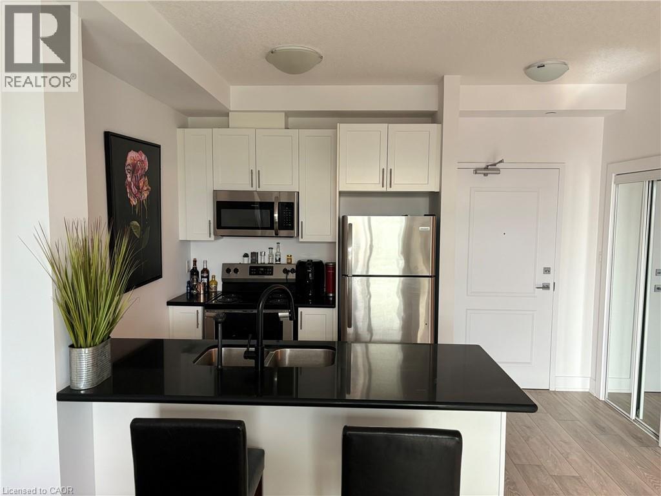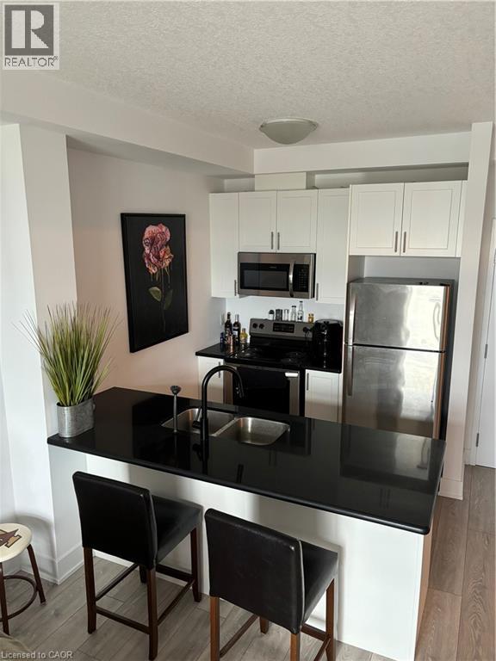101 Shoreview Place Unit# 625 Stoney Creek, Ontario L8E 0K2
$1,900 MonthlyExterior Maintenance
Welcome to Sapphire by award winning builder New Horizon Development Group, located on the shore of Lake Ontario. This spacious one bedroom and den features a modern kitchen design, beautiful laminate flooring and stainless steel appliances and a large private patio. The bu8lding offers its residents a fully equipped gym, party room and break taking views of the lake from the rooftop terrace. You can also take a stroll along the waterfront Trail or dip in the lake from the beach strip located just steps away. Get in touch for more information or to book a viewing! (id:63008)
Property Details
| MLS® Number | 40779582 |
| Property Type | Single Family |
| AmenitiesNearBy | Beach, Public Transit, Schools |
| Features | Cul-de-sac, Balcony |
| ParkingSpaceTotal | 1 |
| StorageType | Locker |
Building
| BathroomTotal | 1 |
| BedroomsAboveGround | 1 |
| BedroomsTotal | 1 |
| Amenities | Exercise Centre, Party Room |
| BasementType | None |
| ConstructionStyleAttachment | Attached |
| CoolingType | Central Air Conditioning |
| ExteriorFinish | Stone, Stucco, Vinyl Siding |
| FoundationType | Poured Concrete |
| HeatingFuel | Geo Thermal |
| StoriesTotal | 1 |
| SizeInterior | 564 Sqft |
| Type | Apartment |
| UtilityWater | Municipal Water |
Parking
| Underground |
Land
| AccessType | Road Access |
| Acreage | No |
| LandAmenities | Beach, Public Transit, Schools |
| Sewer | Municipal Sewage System |
| SizeTotalText | Under 1/2 Acre |
| ZoningDescription | P4, Rm3-55 |
Rooms
| Level | Type | Length | Width | Dimensions |
|---|---|---|---|---|
| Main Level | Kitchen | 7'7'' x 8'0'' | ||
| Main Level | Living Room | 14'6'' x 11'5'' | ||
| Main Level | Bedroom | 9'2'' x 12'7'' | ||
| Main Level | 4pc Bathroom | Measurements not available |
https://www.realtor.ca/real-estate/28995478/101-shoreview-place-unit-625-stoney-creek
Jamie Kovacs
Salesperson
109 Portia Drive Unit 4b
Ancaster, Ontario L9G 0E8

