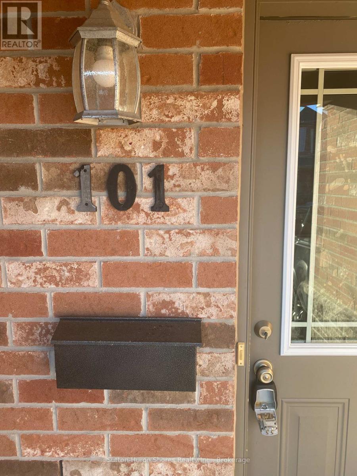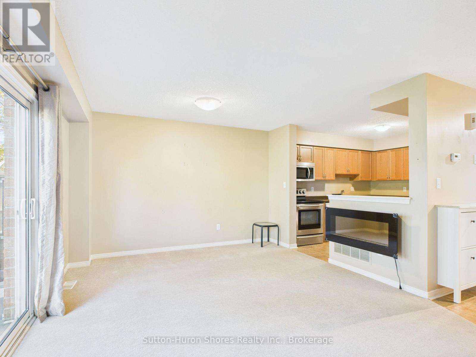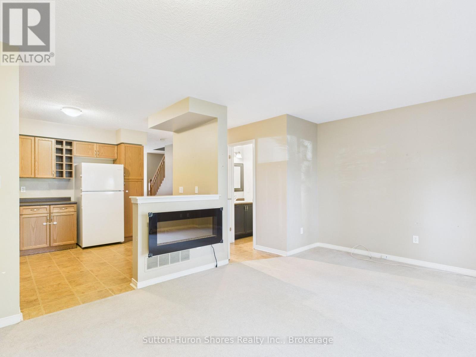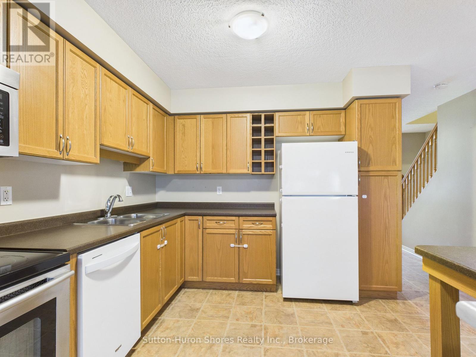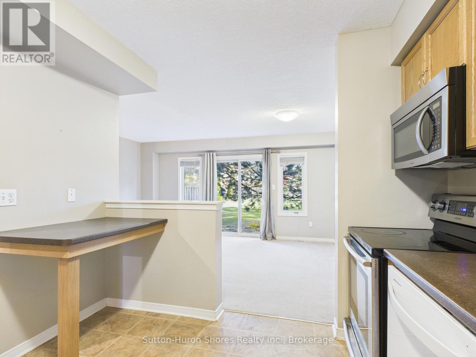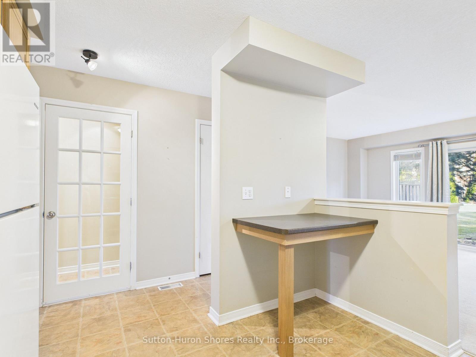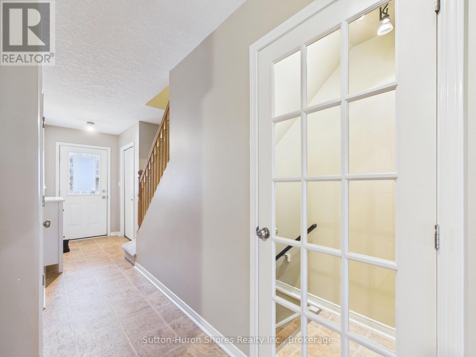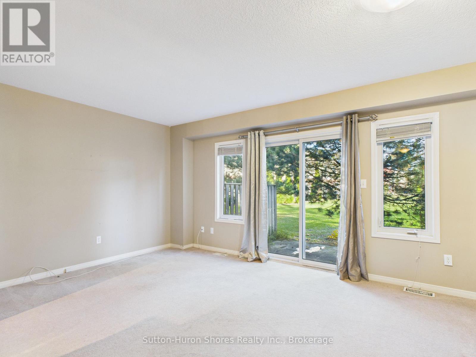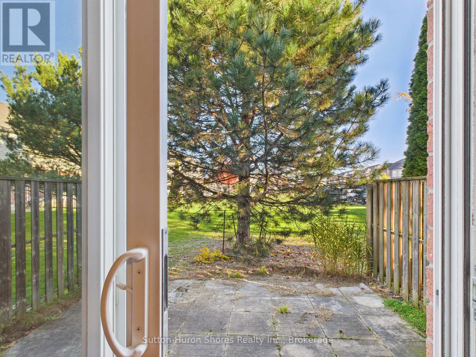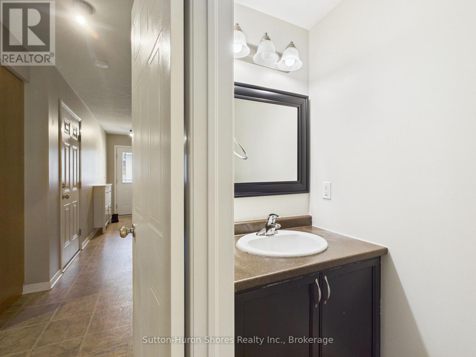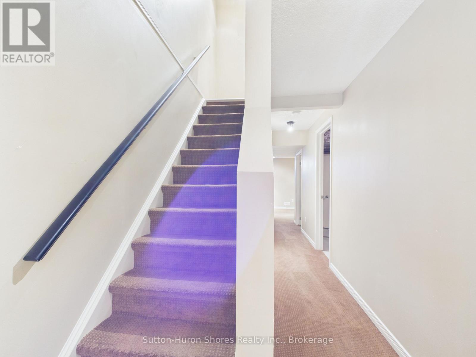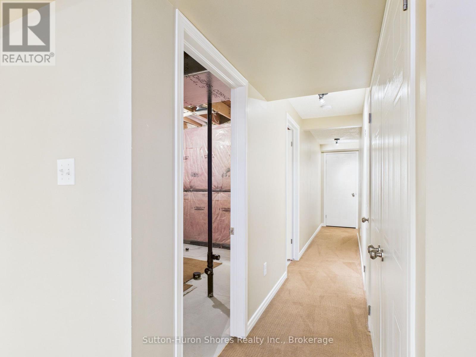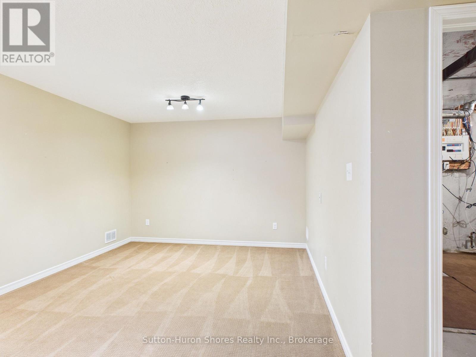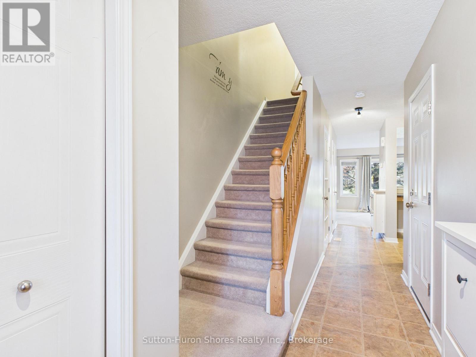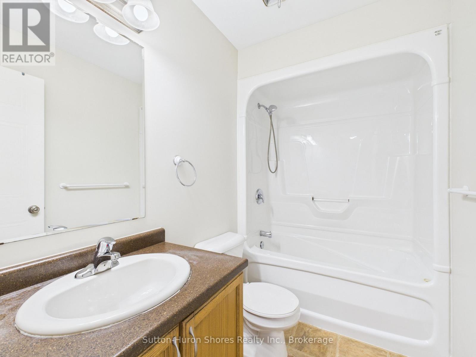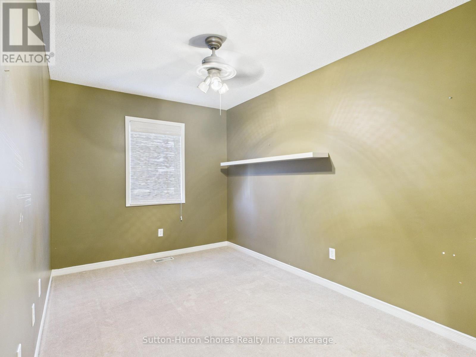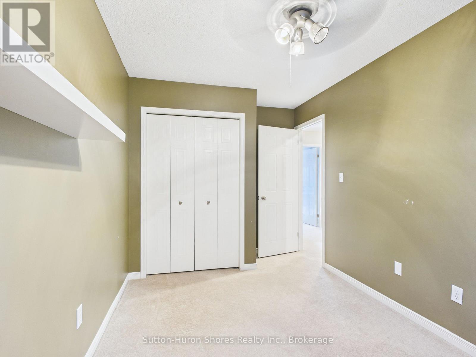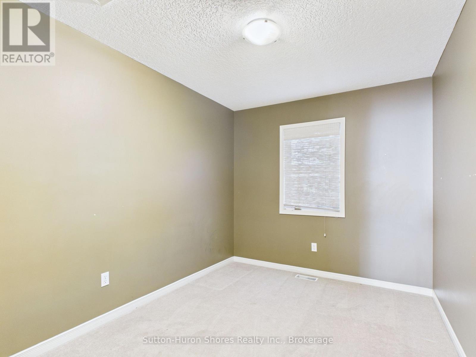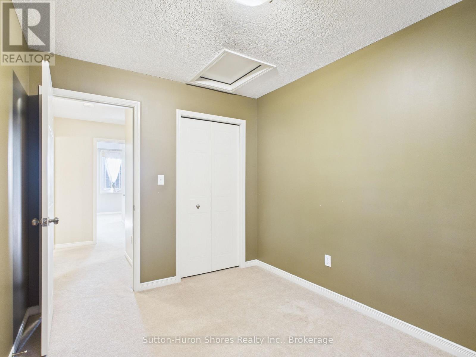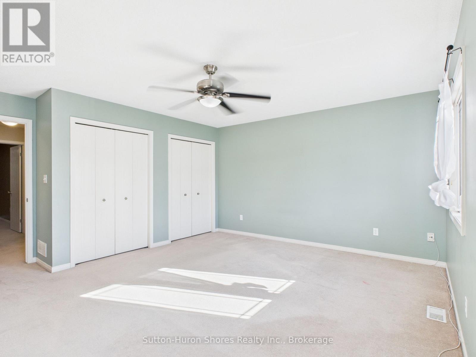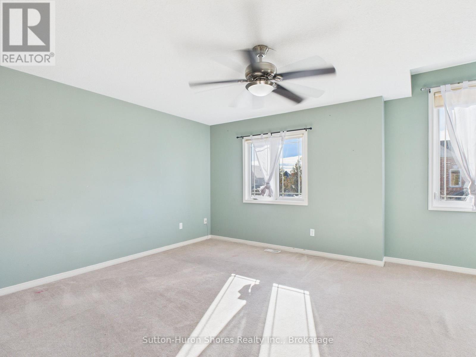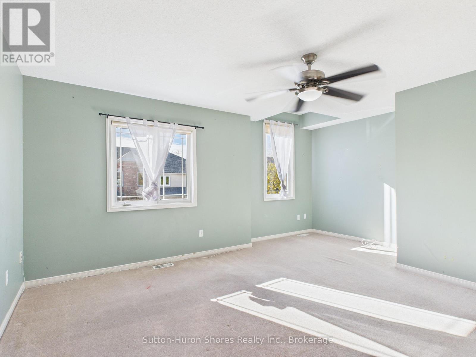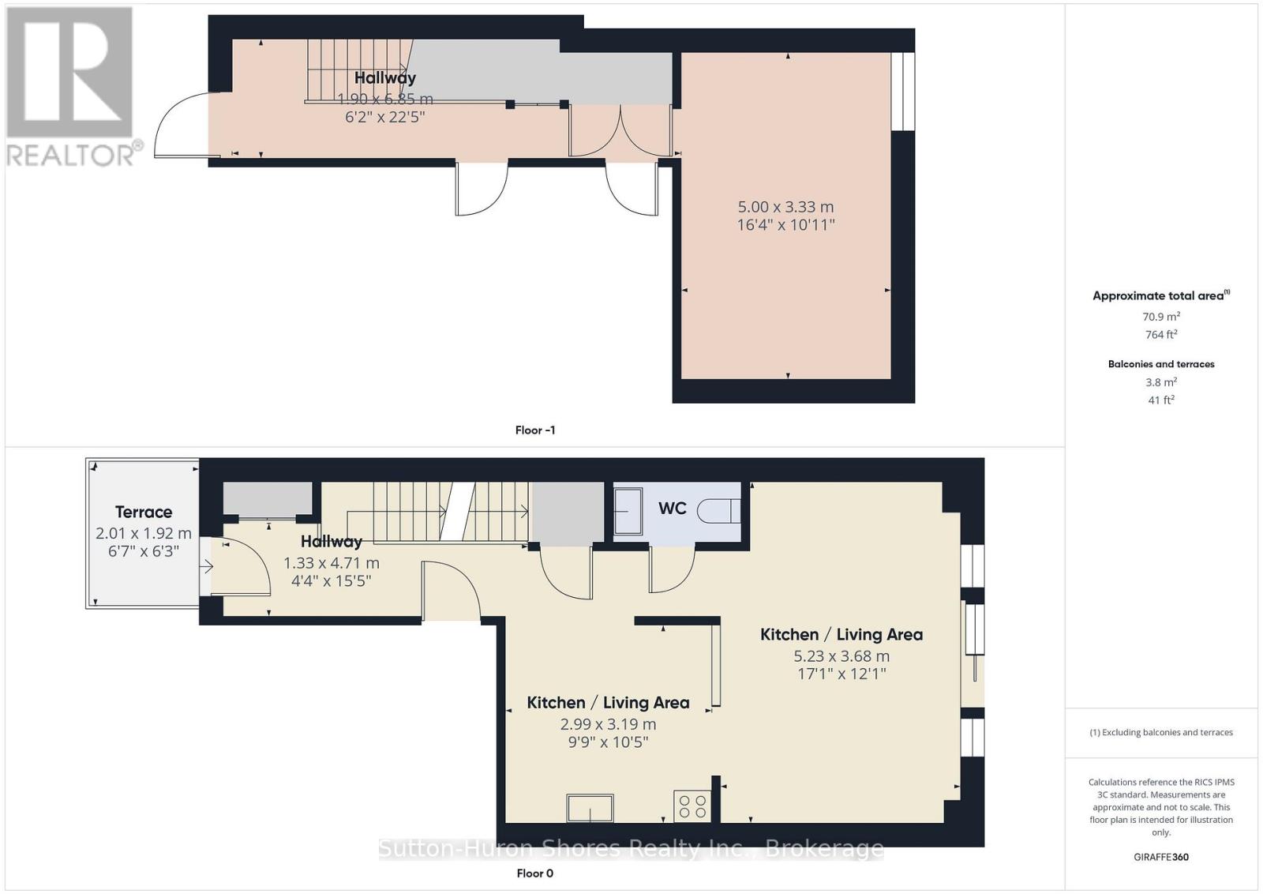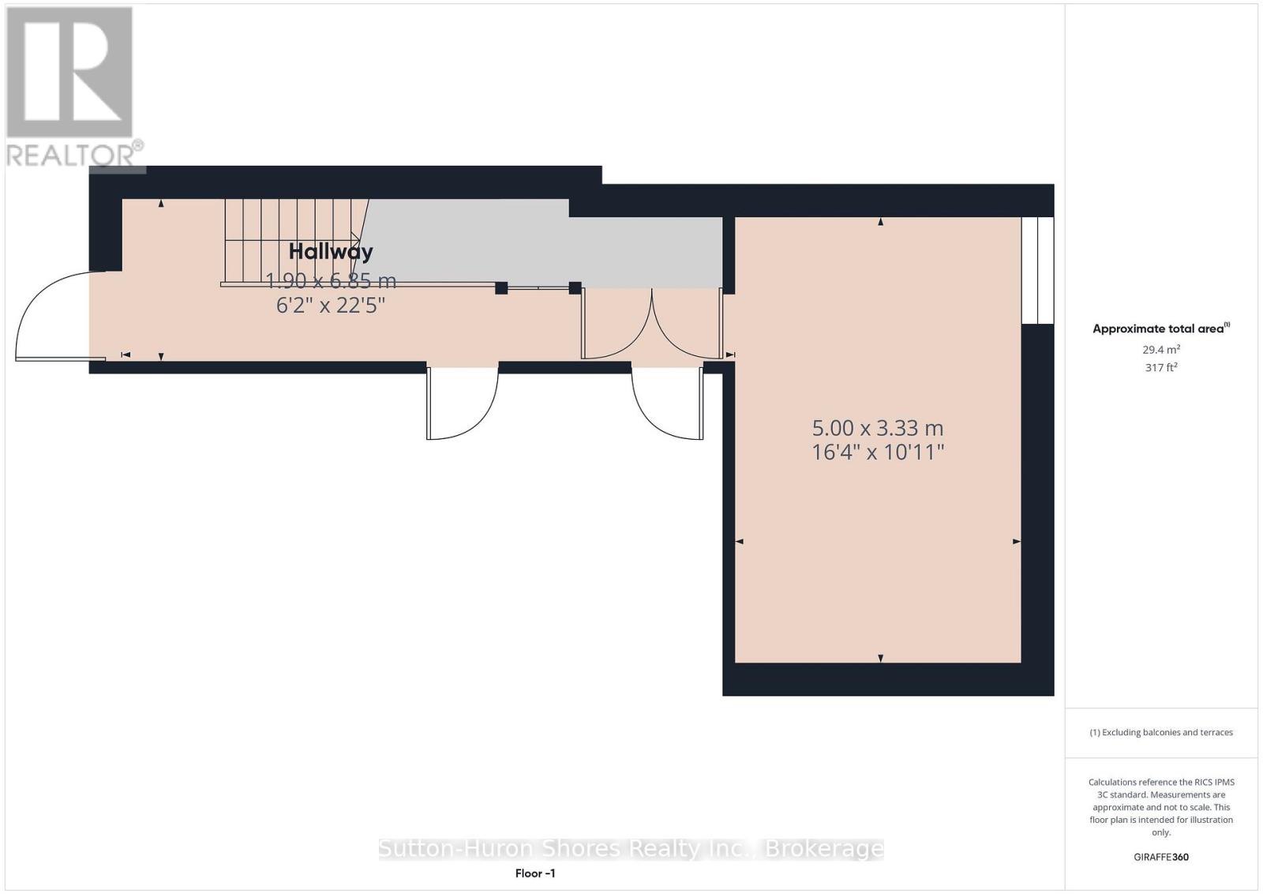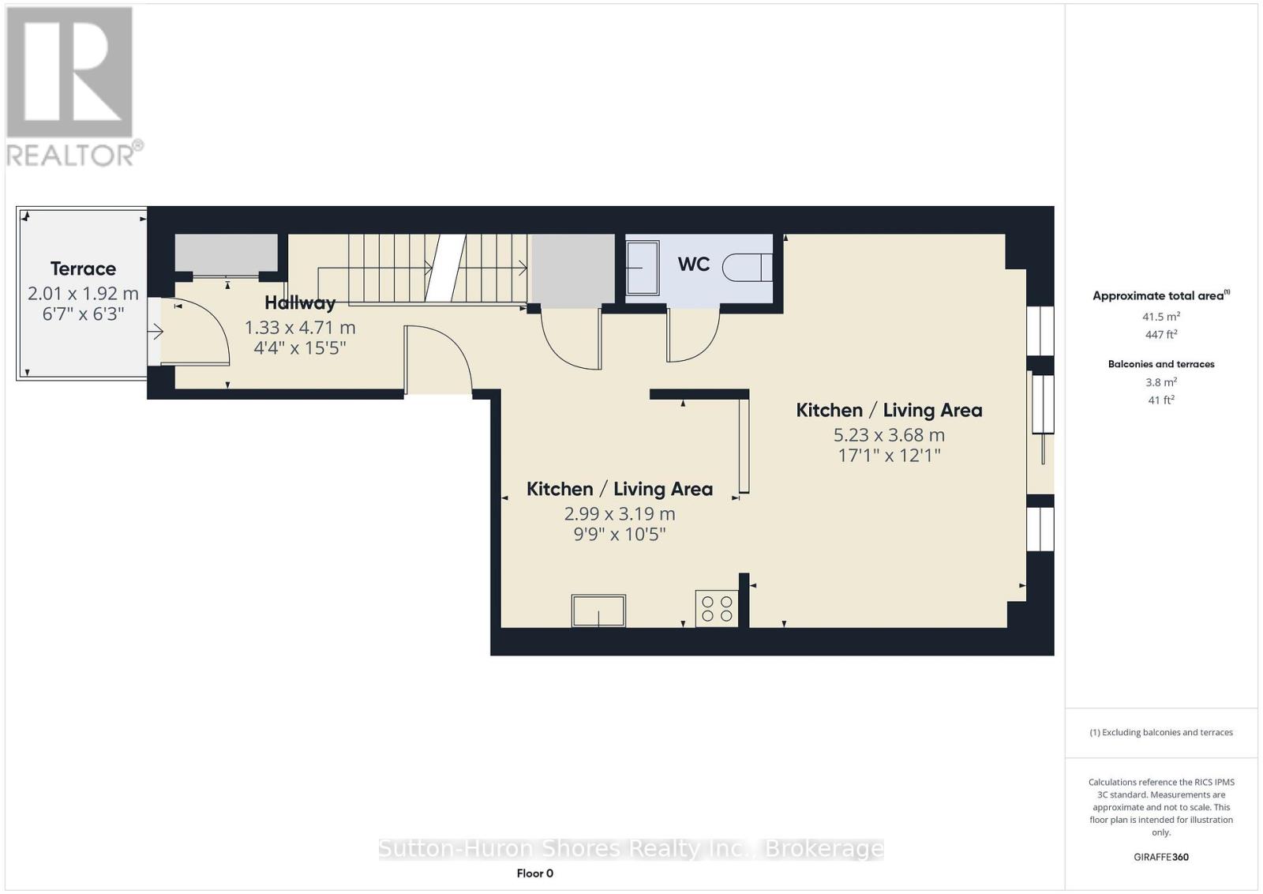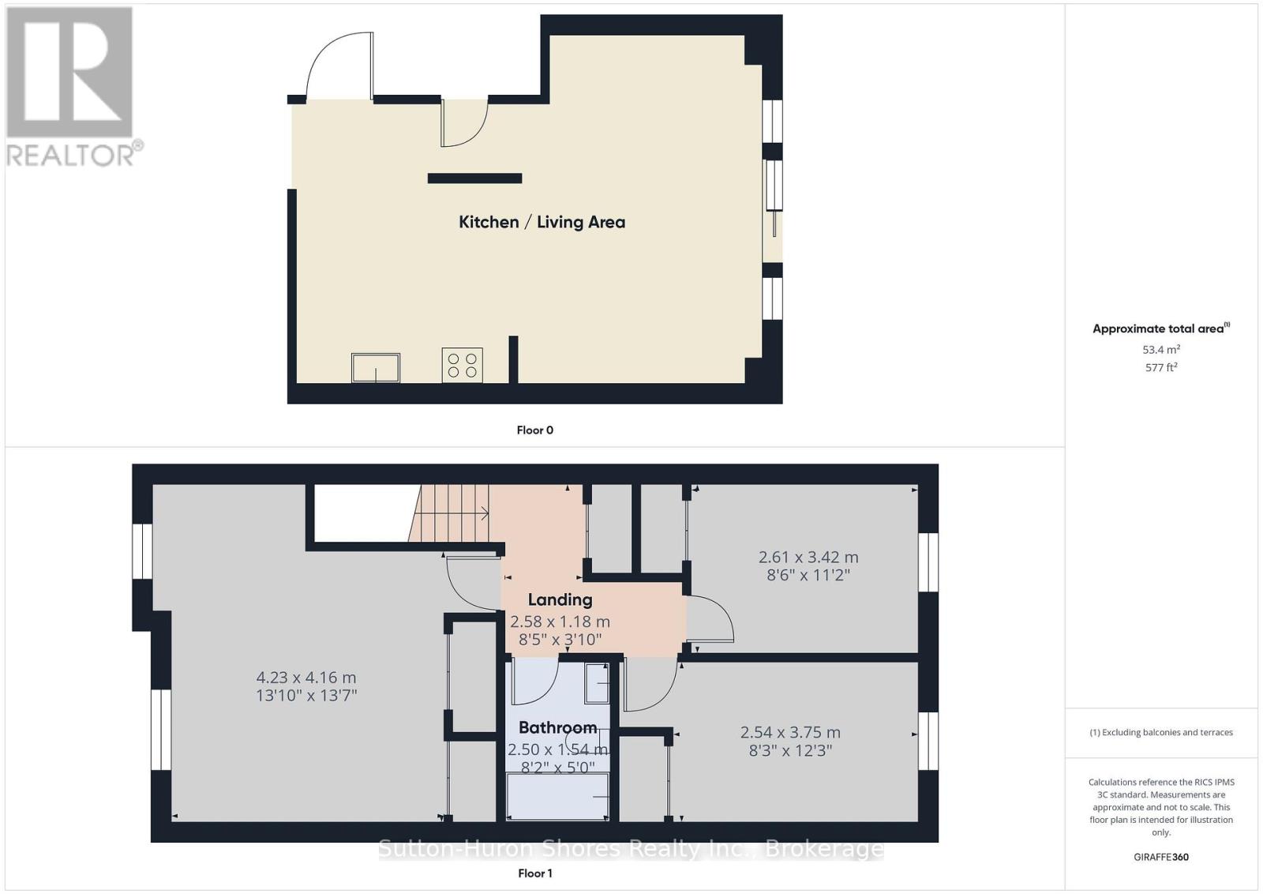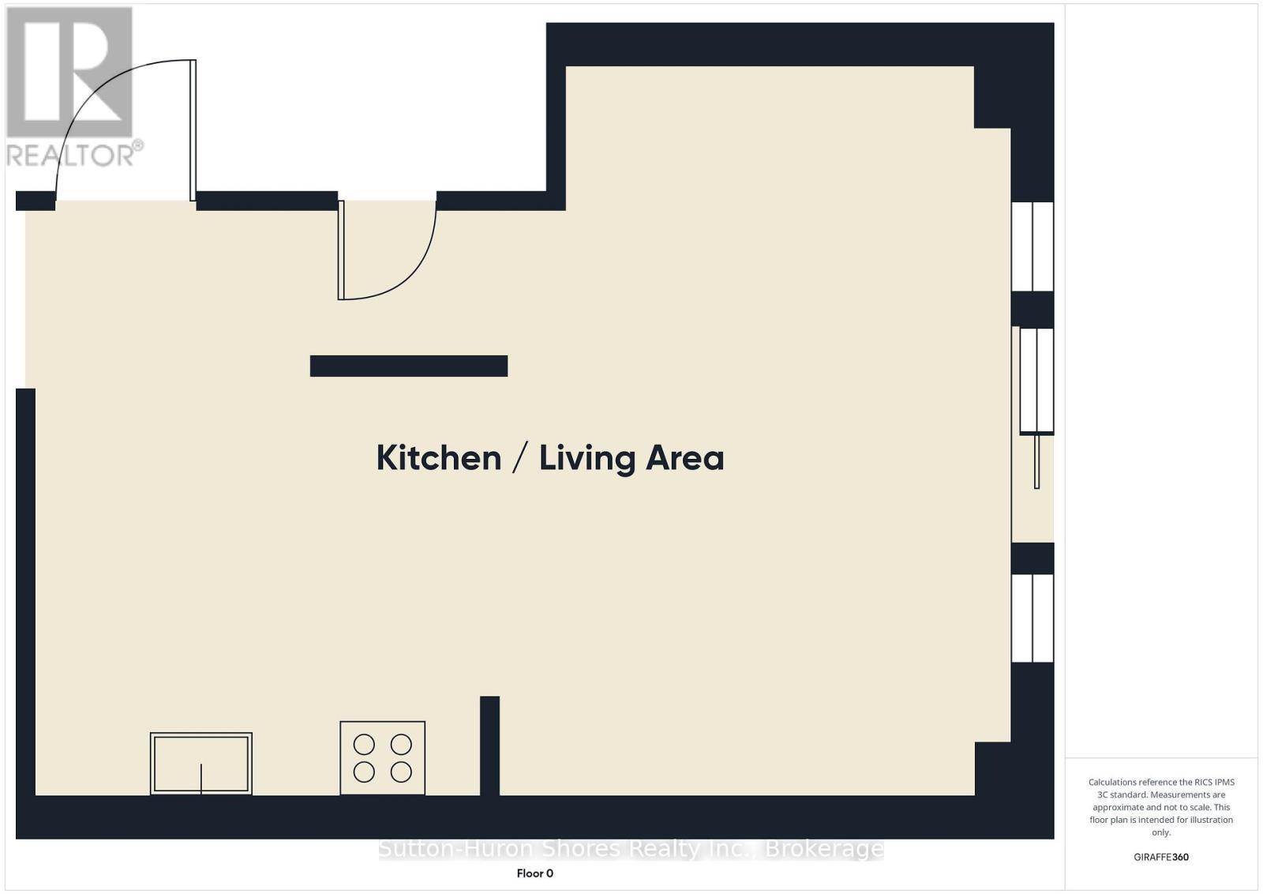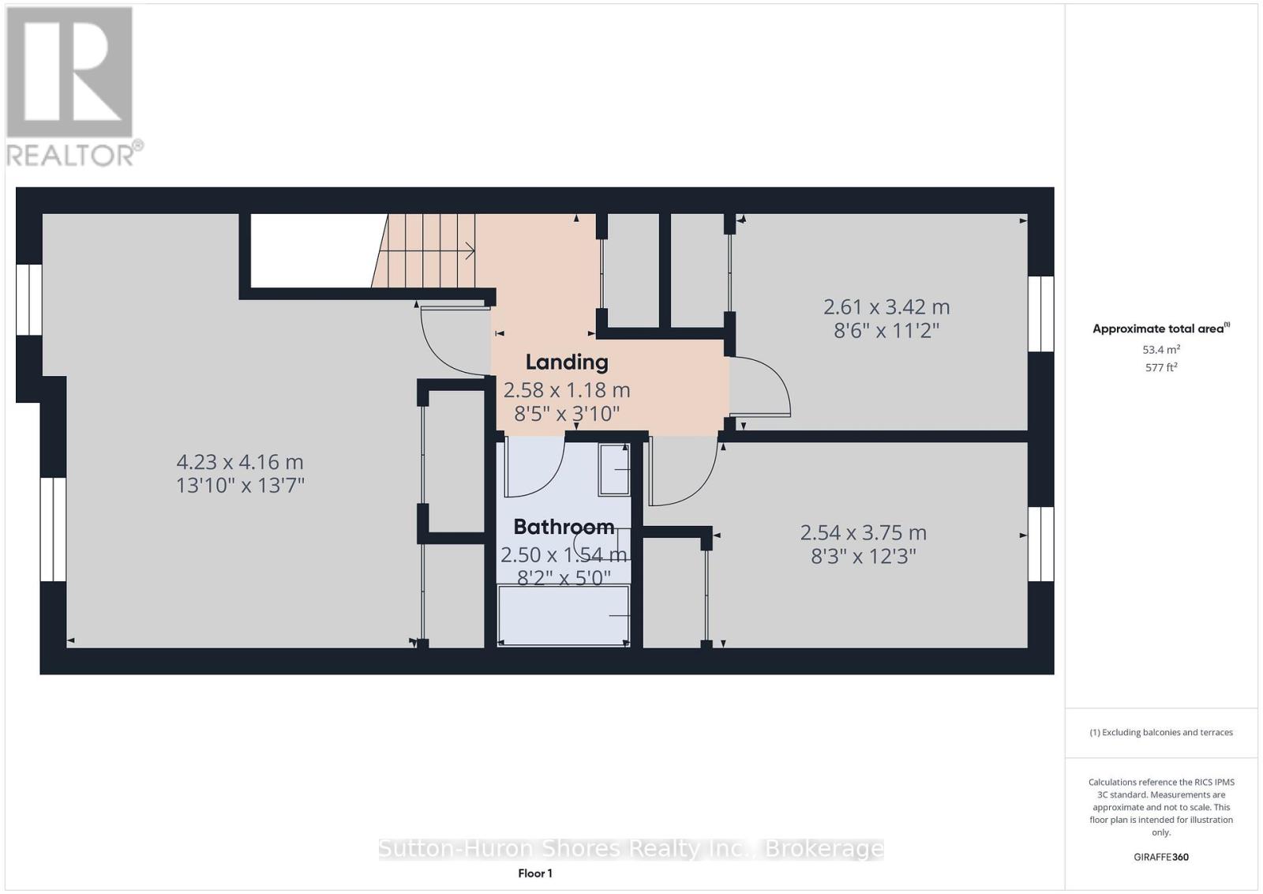101 - 409 Joseph Street Saugeen Shores, Ontario N0H 2C2
3 Bedroom
3 Bathroom
1000 - 1199 sqft
Central Air Conditioning, Air Exchanger
Forced Air
$489,000Maintenance, Common Area Maintenance
$360 Monthly
Maintenance, Common Area Maintenance
$360 MonthlyPort Elgin's starter possibilities, for 1st time buyers. Featuring 3 Bedrooms & 1 1/2 Baths, w/rough in Bath in the Basement, for future value, private patio, etc. This sought after area is central to North-port School, play grounds, ball diamonds and so much more! (id:63008)
Open House
This property has open houses!
November
9
Sunday
Starts at:
11:00 am
Ends at:12:00 pm
Property Details
| MLS® Number | X12510634 |
| Property Type | Single Family |
| Community Name | Saugeen Shores |
| CommunityFeatures | Pets Allowed With Restrictions |
| EquipmentType | Water Heater - Gas, Water Heater |
| Features | Sump Pump |
| ParkingSpaceTotal | 2 |
| RentalEquipmentType | Water Heater - Gas, Water Heater |
Building
| BathroomTotal | 3 |
| BedroomsAboveGround | 3 |
| BedroomsTotal | 3 |
| Amenities | Fireplace(s) |
| Appliances | Water Meter, Dishwasher, Dryer, Stove, Washer, Refrigerator |
| BasementDevelopment | Finished |
| BasementType | N/a (finished) |
| CoolingType | Central Air Conditioning, Air Exchanger |
| ExteriorFinish | Brick, Vinyl Siding |
| HalfBathTotal | 1 |
| HeatingFuel | Natural Gas |
| HeatingType | Forced Air |
| StoriesTotal | 2 |
| SizeInterior | 1000 - 1199 Sqft |
| Type | Row / Townhouse |
Parking
| Garage |
Land
| Acreage | No |
| ZoningDescription | Condo |
Rooms
| Level | Type | Length | Width | Dimensions |
|---|---|---|---|---|
| Second Level | Primary Bedroom | 5.39 m | 5.25 m | 5.39 m x 5.25 m |
| Second Level | Bedroom 2 | 2.43 m | 3.75 m | 2.43 m x 3.75 m |
| Second Level | Bedroom 3 | 2.76 m | 3 m | 2.76 m x 3 m |
| Second Level | Bathroom | 2.49 m | 1.51 m | 2.49 m x 1.51 m |
| Basement | Recreational, Games Room | 4.96 m | 3.3 m | 4.96 m x 3.3 m |
| Main Level | Kitchen | 3.3 m | 3.46 m | 3.3 m x 3.46 m |
| Main Level | Living Room | 5.21 m | 3.68 m | 5.21 m x 3.68 m |
| Main Level | Bathroom | 1.95 m | 0.92 m | 1.95 m x 0.92 m |
| Main Level | Other | 25.3 m | 3.2 m | 25.3 m x 3.2 m |
https://www.realtor.ca/real-estate/29068688/101-409-joseph-street-saugeen-shores-saugeen-shores
Brian Shular
Broker of Record
Sutton-Huron Shores Realty Inc.
606 Goderich St.
Port Elgin, Ontario N0H 2C0
606 Goderich St.
Port Elgin, Ontario N0H 2C0


