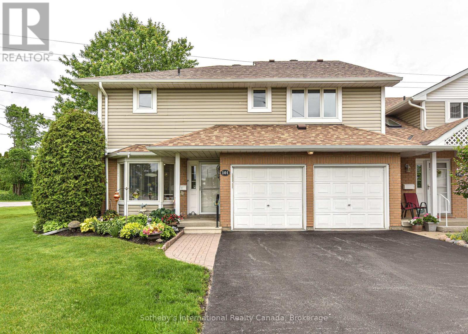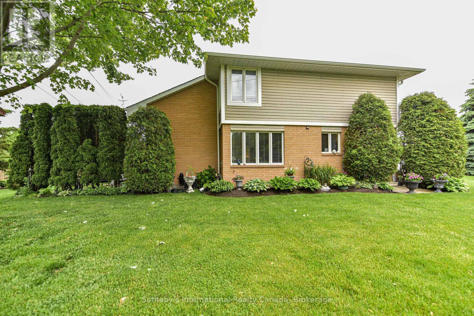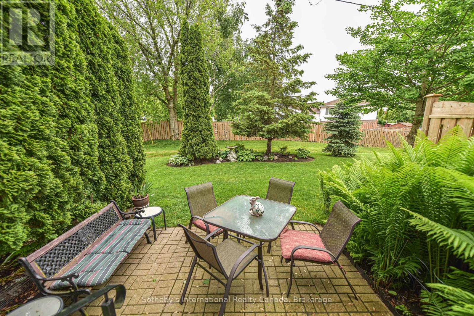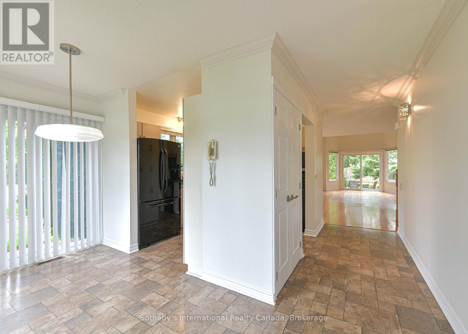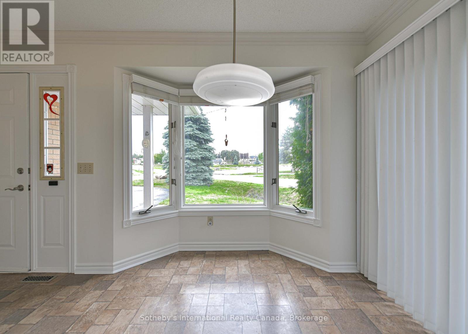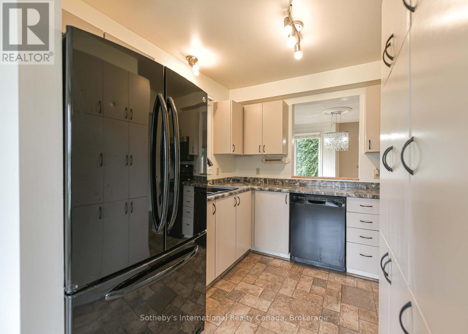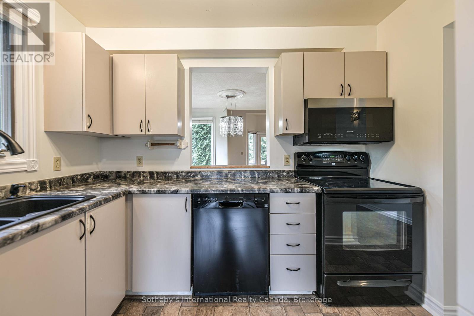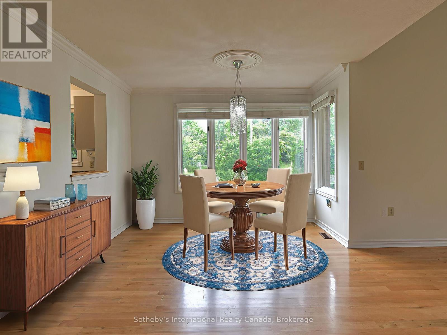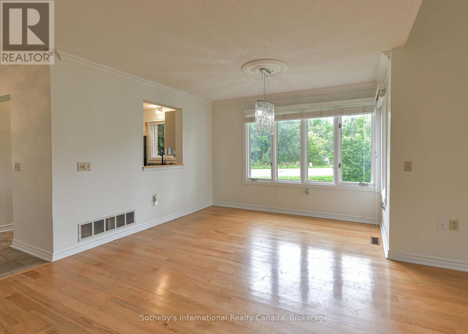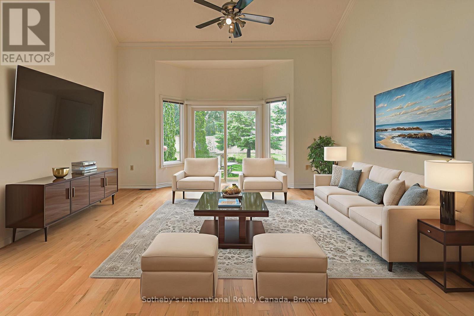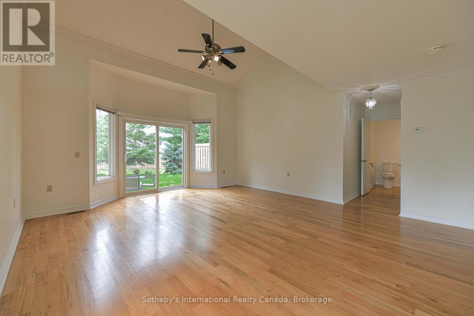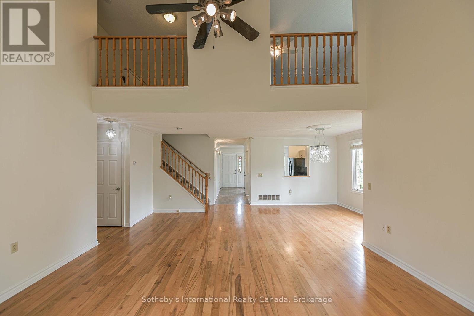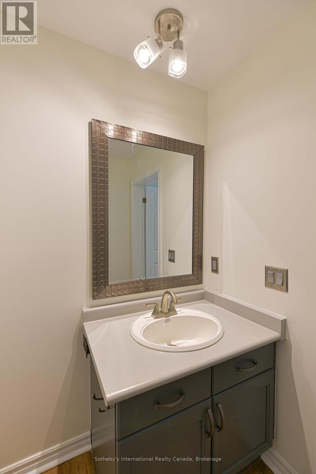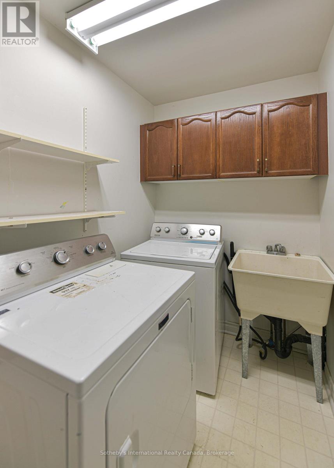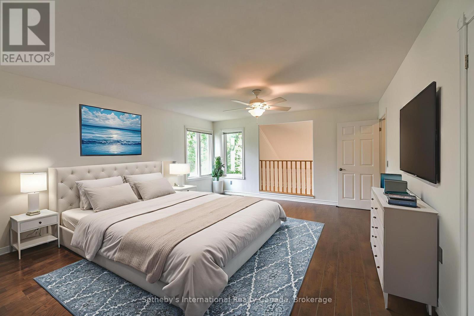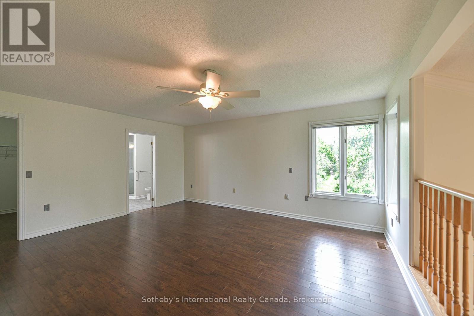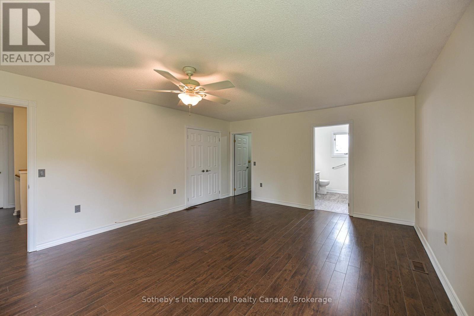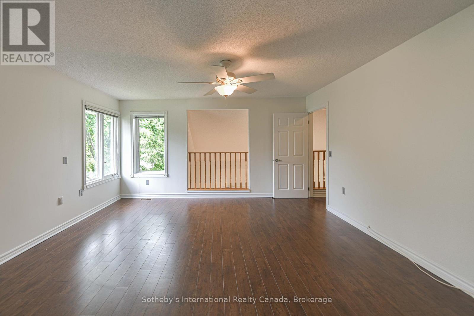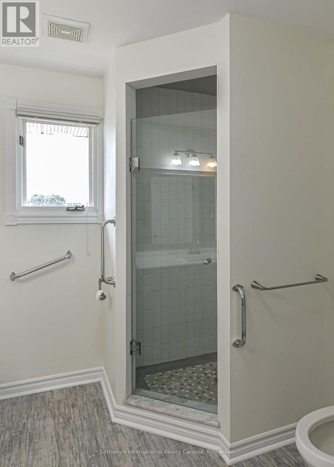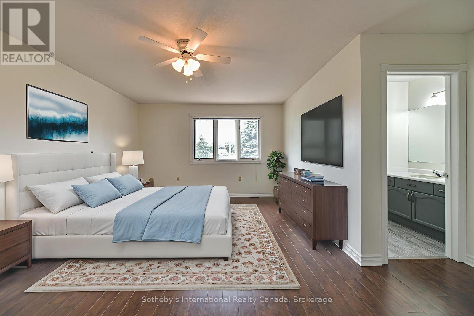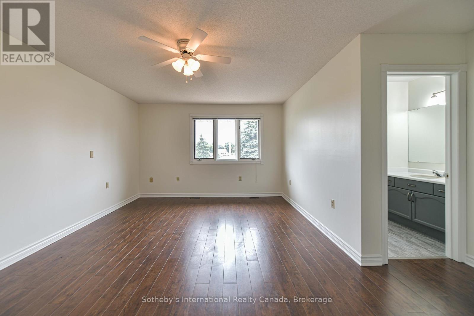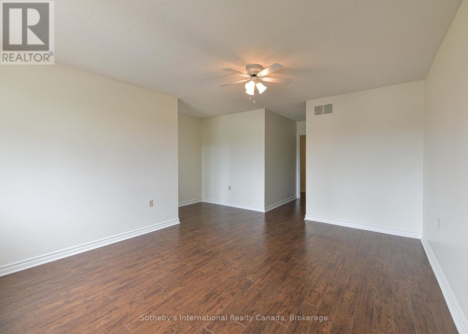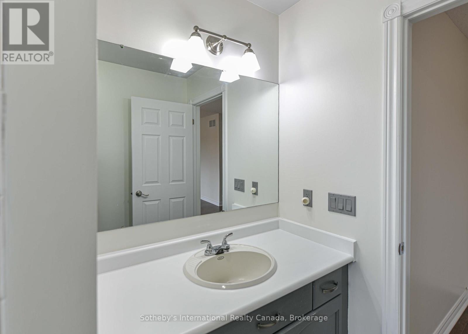101 - 10 Museum Drive Orillia, Ontario L3V 7T9
$629,000Maintenance, Cable TV, Insurance, Common Area Maintenance
$761 Monthly
Maintenance, Cable TV, Insurance, Common Area Maintenance
$761 MonthlyIncredible value at Leacock Village. recently repainted throughout main and upper floors! location is one of the best in the development backing onto greenspace with no condos behind you. one of only two units with a two car garage. the main floor Living/Dining has hardwood floors, the two primary bedrooms have walk in closets and ensuite baths. enjoy the extra light this end unit provides with the additional windows and a second walkout. All floors done in hardwood or laminates with the only carpet on the stairs. Condo fees include shoveling snow to the door, exterior maintenance, Phone/internet/TV (some photos virtually staged) (id:63008)
Property Details
| MLS® Number | S12388480 |
| Property Type | Single Family |
| Community Name | Orillia |
| CommunityFeatures | Pets Allowed With Restrictions |
| ParkingSpaceTotal | 4 |
Building
| BathroomTotal | 3 |
| BedroomsAboveGround | 2 |
| BedroomsTotal | 2 |
| Age | 31 To 50 Years |
| Amenities | Visitor Parking |
| Appliances | Water Heater, Central Vacuum, Water Meter, Stove, Refrigerator |
| BasementDevelopment | Unfinished |
| BasementType | Full (unfinished) |
| CoolingType | Central Air Conditioning |
| ExteriorFinish | Brick, Vinyl Siding |
| FoundationType | Poured Concrete |
| HalfBathTotal | 1 |
| HeatingFuel | Natural Gas |
| HeatingType | Forced Air |
| StoriesTotal | 2 |
| SizeInterior | 1800 - 1999 Sqft |
| Type | Row / Townhouse |
Parking
| Attached Garage | |
| Garage |
Land
| Acreage | No |
| ZoningDescription | Rm2-21 |
Rooms
| Level | Type | Length | Width | Dimensions |
|---|---|---|---|---|
| Second Level | Primary Bedroom | 4.83 m | 5.49 m | 4.83 m x 5.49 m |
| Second Level | Primary Bedroom | 3.76 m | 4.75 m | 3.76 m x 4.75 m |
| Main Level | Kitchen | 4.42 m | 4.88 m | 4.42 m x 4.88 m |
| Main Level | Living Room | 6.96 m | 6.22 m | 6.96 m x 6.22 m |
| Main Level | Laundry Room | 1.8 m | 1.8 m | 1.8 m x 1.8 m |
https://www.realtor.ca/real-estate/28829465/101-10-museum-drive-orillia-orillia
Mike Stahls
Broker
410 Muskoka Road South, Unit 3
Gravenhurst, Ontario P1P 1J4

