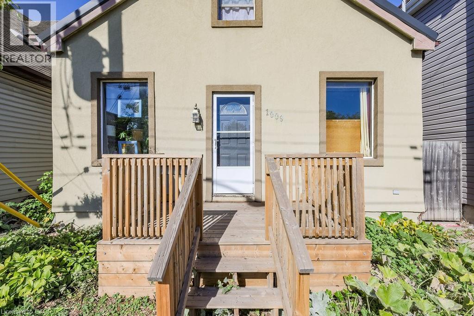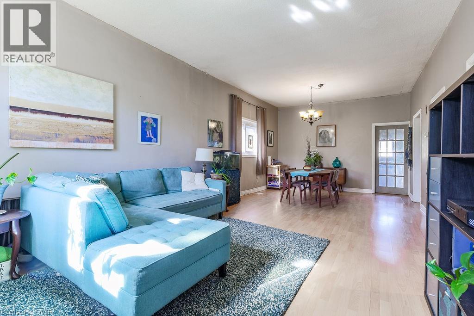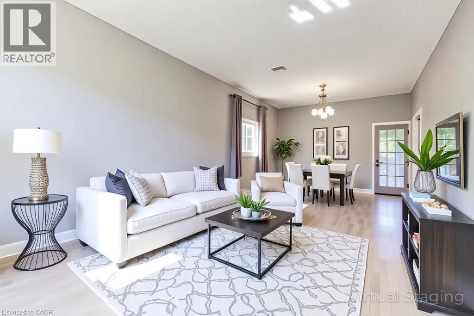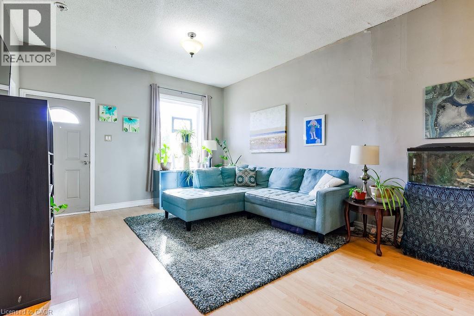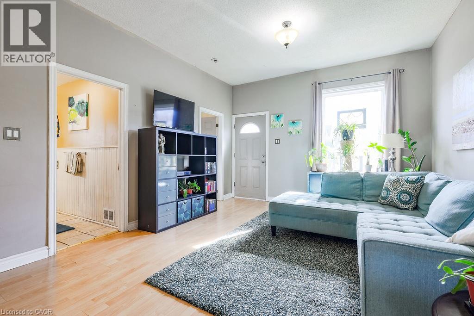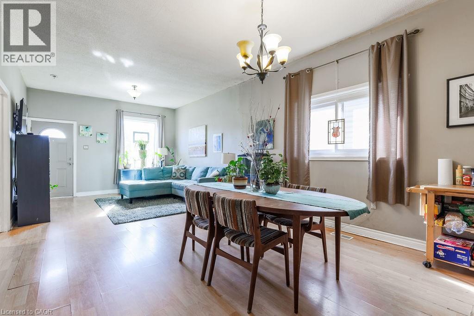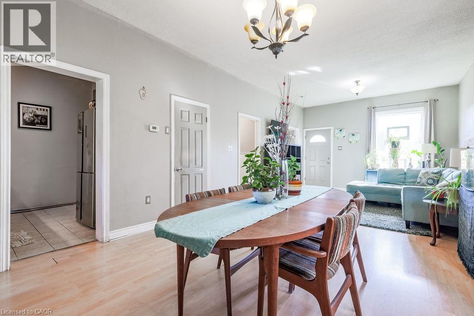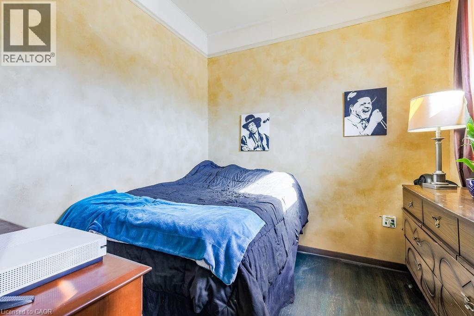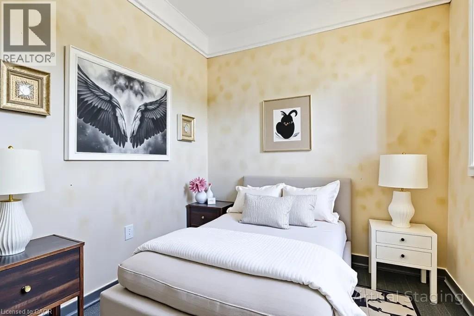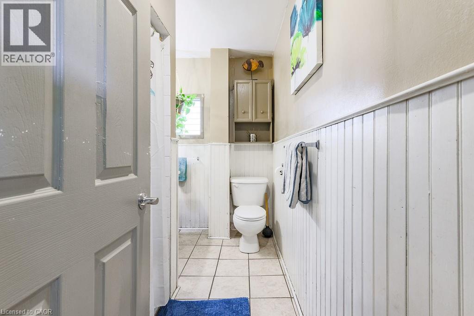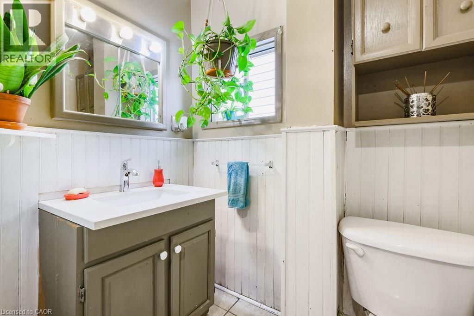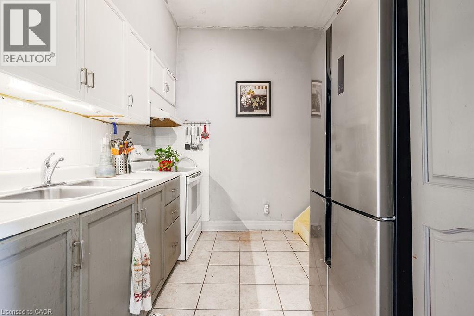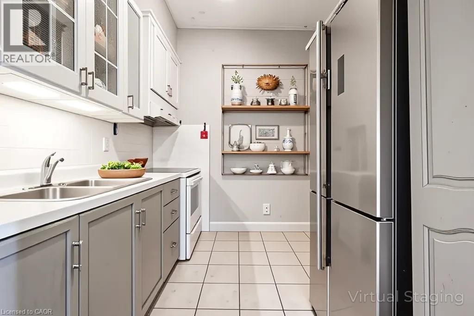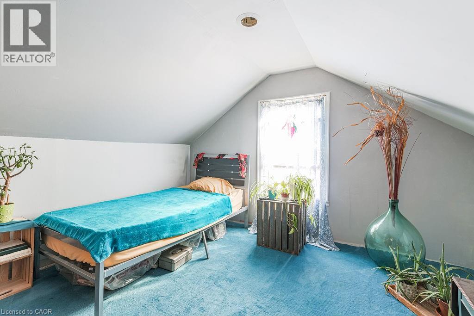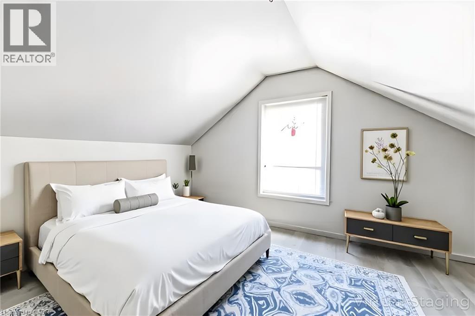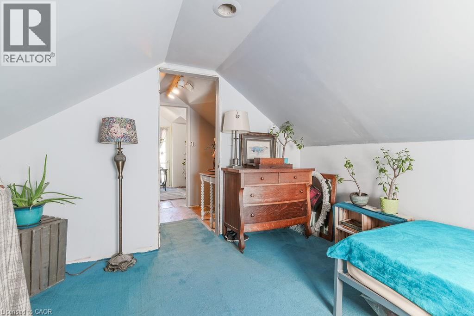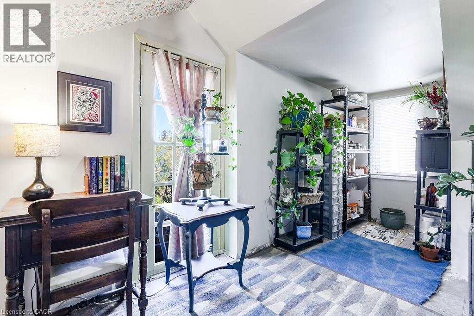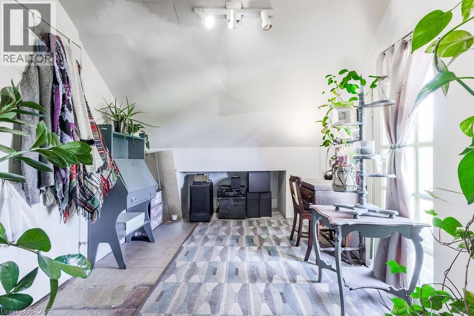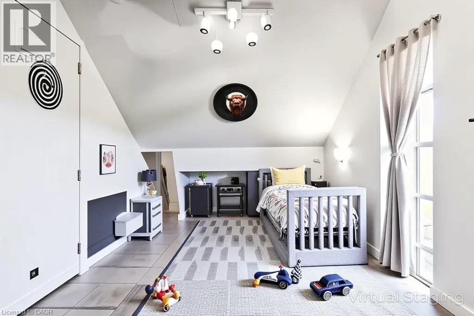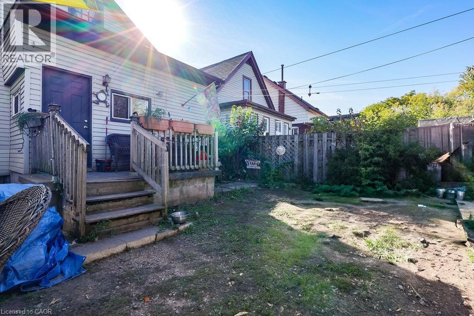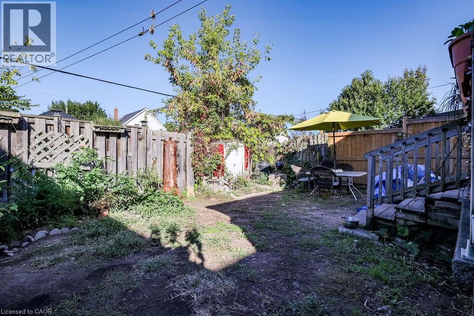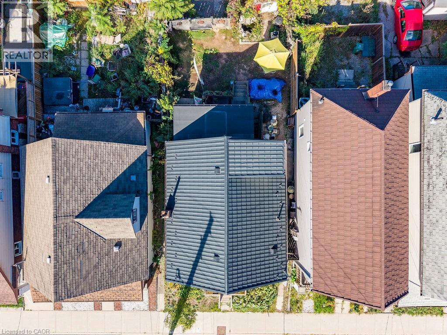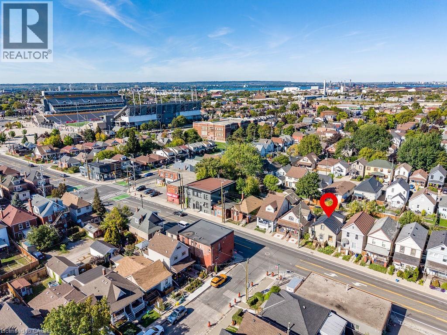1009 Cannon Street E Hamilton, Ontario L8L 2H4
$439,900
Bright and charming home in an emerging neighborhood full of growth and opportunity! The open concept main floor is filled with natural light and features soaring 9’ ceilings. Upstairs you’ll find two bedrooms, plus rough-in plumbing for a second bathroom already in the walls—making duplex conversion or an ensuite addition a breeze. One bedroom also offers the potential for a private balcony escape, perfect for morning coffee. Additional highlights include a 50-year steel roof, newer windows (main & basement), updated plumbing and electrical, a private basement walk-out, and parking for 2 (expandable to 4). Steps to trendy Ottawa Street, transit, schools, restaurants, and highway access. Perfect for first-time buyers, renovators, or investors ready to unlock value and build equity! (id:63008)
Property Details
| MLS® Number | 40784479 |
| Property Type | Single Family |
| AmenitiesNearBy | Hospital, Park, Playground, Shopping |
| CommunityFeatures | High Traffic Area, Community Centre |
| ParkingSpaceTotal | 2 |
Building
| BathroomTotal | 1 |
| BedroomsAboveGround | 3 |
| BedroomsTotal | 3 |
| Appliances | Dryer, Refrigerator, Stove, Washer |
| BasementDevelopment | Unfinished |
| BasementType | Partial (unfinished) |
| ConstructionStyleAttachment | Detached |
| CoolingType | Central Air Conditioning |
| ExteriorFinish | Vinyl Siding |
| FoundationType | Stone |
| HeatingType | Forced Air |
| StoriesTotal | 2 |
| SizeInterior | 1011 Sqft |
| Type | House |
| UtilityWater | Municipal Water |
Land
| AccessType | Highway Access, Highway Nearby |
| Acreage | No |
| LandAmenities | Hospital, Park, Playground, Shopping |
| Sewer | Municipal Sewage System |
| SizeDepth | 90 Ft |
| SizeFrontage | 30 Ft |
| SizeTotalText | Under 1/2 Acre |
| ZoningDescription | Res5 |
Rooms
| Level | Type | Length | Width | Dimensions |
|---|---|---|---|---|
| Second Level | Bedroom | 16'9'' x 8'9'' | ||
| Second Level | Bedroom | 12'0'' x 10'9'' | ||
| Lower Level | Laundry Room | 6'5'' x 9'8'' | ||
| Main Level | 4pc Bathroom | Measurements not available | ||
| Main Level | Living Room | 9'8'' x 9'8'' | ||
| Main Level | Kitchen | 8'9'' x 8'0'' | ||
| Main Level | Bedroom | 10'0'' x 9'1'' |
https://www.realtor.ca/real-estate/29049324/1009-cannon-street-e-hamilton
Sam Abdallah
Salesperson
7-871 Victoria Street North Unit: 355
Kitchener, Ontario N2B 3S4

