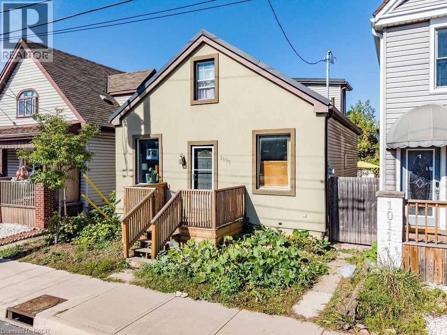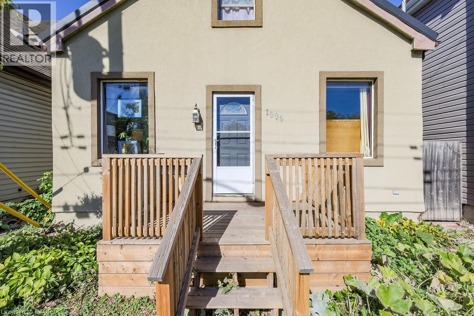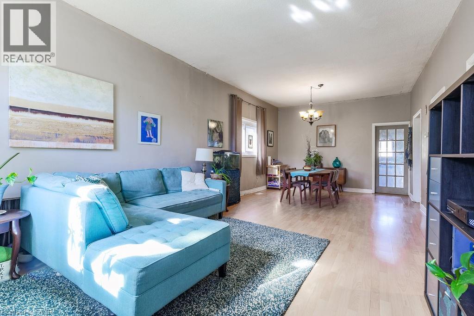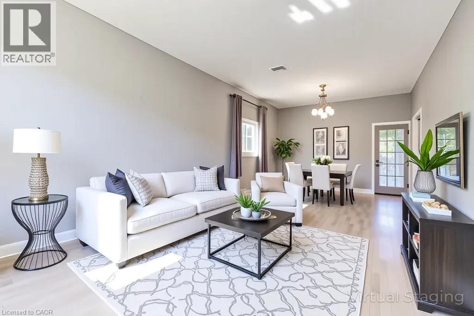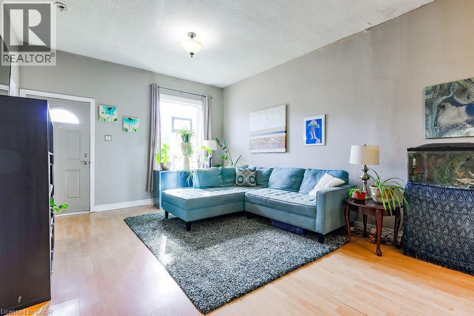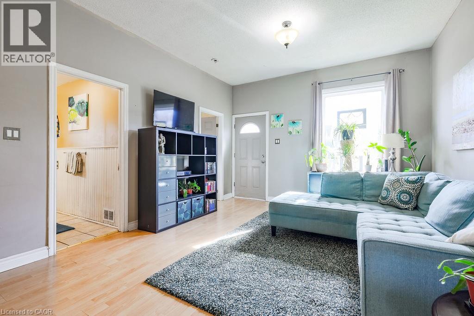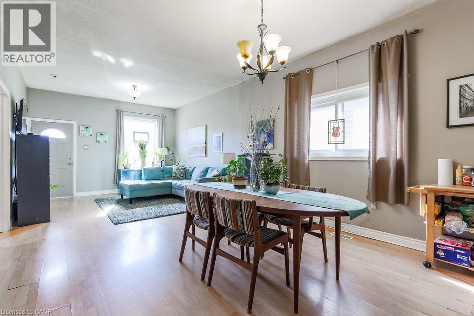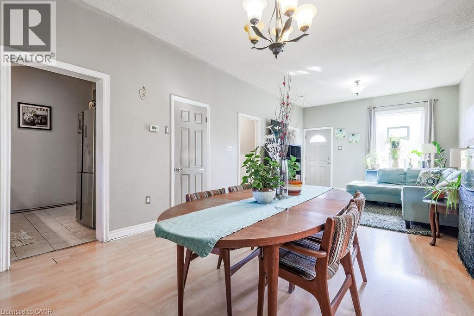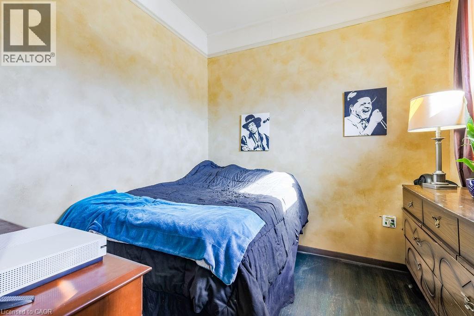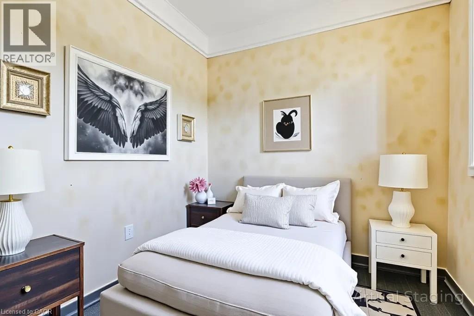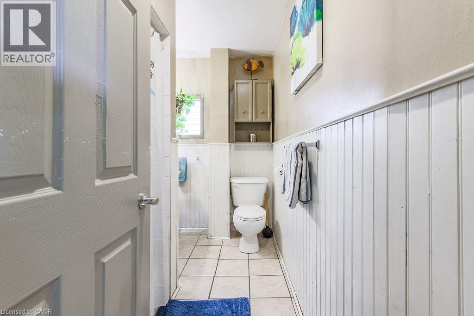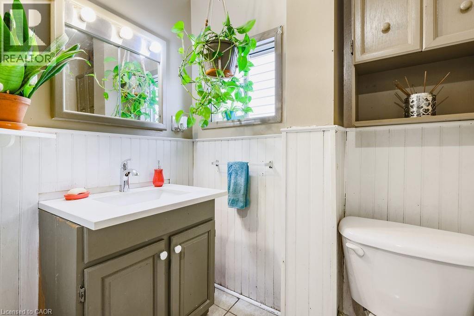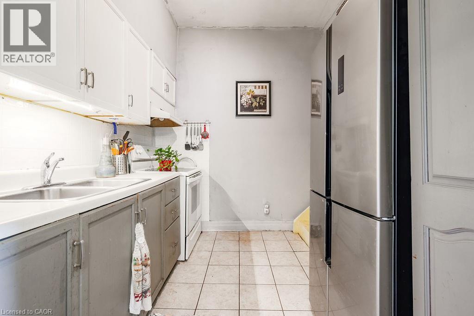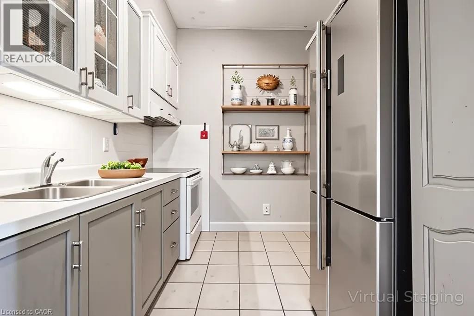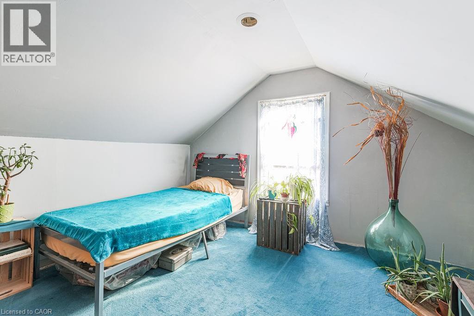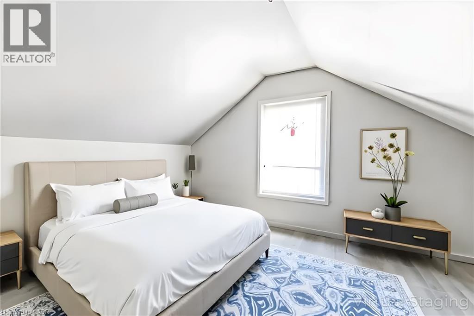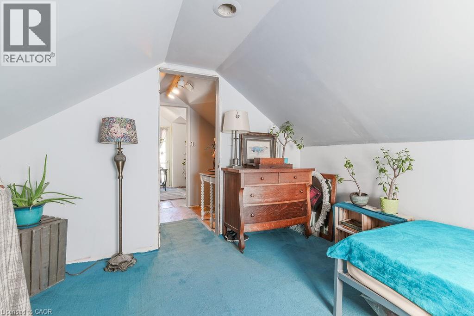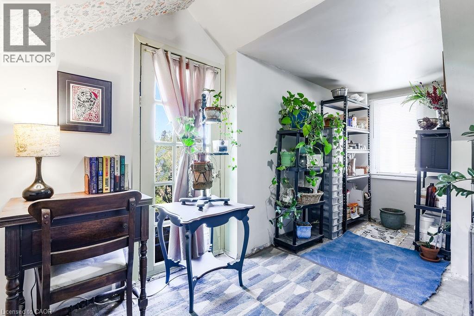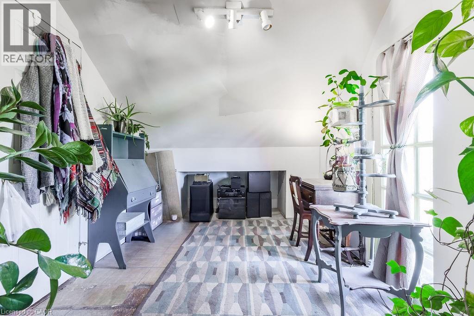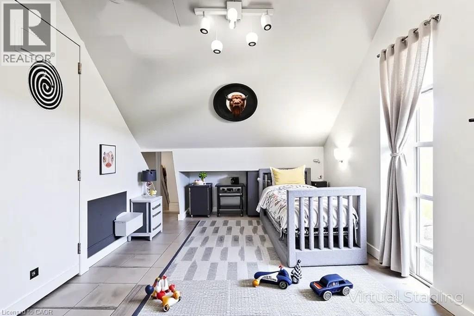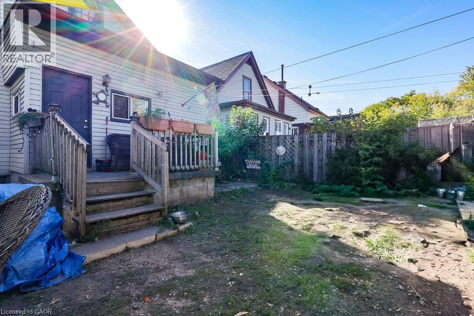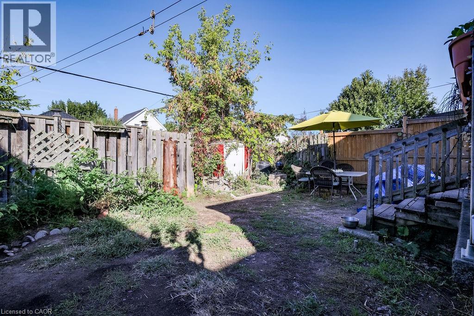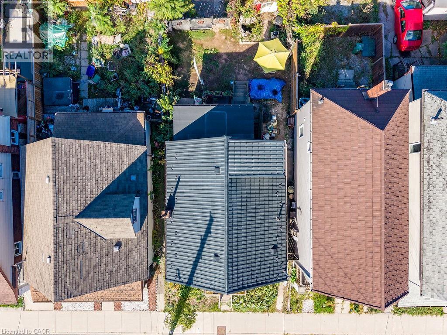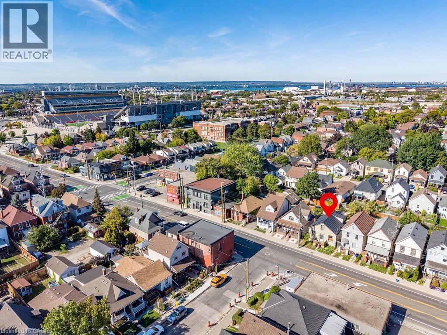1009 Cannon Street E Hamilton, Ontario L8L 2H4
$349,100
Bright and charming home in an emerging neighborhood full of growth and opportunity! The open concept main floor is filled with natural light and features soaring 9 ceilings. Upstairs youll find two bedrooms, plus rough-in plumbing for a second bathroom already in the wallsmaking duplex conversion or an ensuite addition a breeze. One bedroom also offers the potential for a private balcony escape, perfect for morning coffee. Additional highlights include a 50-year steel roof, newer windows (main & basement), updated plumbing and electrical, a private basement walk-out, and parking for 2 (expandable to 4). Steps to trendy Ottawa Street, transit, schools, restaurants, and highway access. Perfect for first-time buyers, renovators, or investors ready to unlock value and build equity! (id:63008)
Property Details
| MLS® Number | 40776289 |
| Property Type | Single Family |
| AmenitiesNearBy | Hospital, Park, Playground, Shopping |
| CommunityFeatures | High Traffic Area, Community Centre |
| ParkingSpaceTotal | 2 |
Building
| BathroomTotal | 1 |
| BedroomsAboveGround | 3 |
| BedroomsTotal | 3 |
| Appliances | Dryer, Refrigerator, Stove, Washer |
| BasementDevelopment | Unfinished |
| BasementType | Partial (unfinished) |
| ConstructionStyleAttachment | Detached |
| CoolingType | Central Air Conditioning |
| ExteriorFinish | Vinyl Siding |
| FoundationType | Stone |
| HeatingType | Forced Air |
| StoriesTotal | 2 |
| SizeInterior | 850 Sqft |
| Type | House |
| UtilityWater | Municipal Water |
Land
| AccessType | Highway Access, Highway Nearby |
| Acreage | No |
| LandAmenities | Hospital, Park, Playground, Shopping |
| Sewer | Municipal Sewage System |
| SizeDepth | 90 Ft |
| SizeFrontage | 30 Ft |
| SizeTotalText | Under 1/2 Acre |
| ZoningDescription | Res5 |
Rooms
| Level | Type | Length | Width | Dimensions |
|---|---|---|---|---|
| Second Level | Bedroom | 16'9'' x 8'9'' | ||
| Second Level | Bedroom | 12'0'' x 10'9'' | ||
| Lower Level | Laundry Room | 6'5'' x 9'8'' | ||
| Main Level | 4pc Bathroom | Measurements not available | ||
| Main Level | Living Room | 9'8'' x 9'8'' | ||
| Main Level | Kitchen | 8'9'' x 8'0'' | ||
| Main Level | Bedroom | 10'0'' x 9'1'' |
https://www.realtor.ca/real-estate/28948942/1009-cannon-street-e-hamilton
Sam Abdallah
Salesperson
7-871 Victoria Street North Unit: 355
Kitchener, Ontario N2B 3S4

