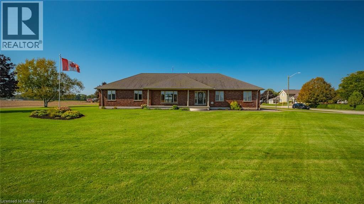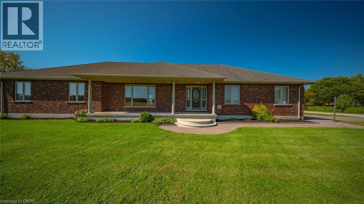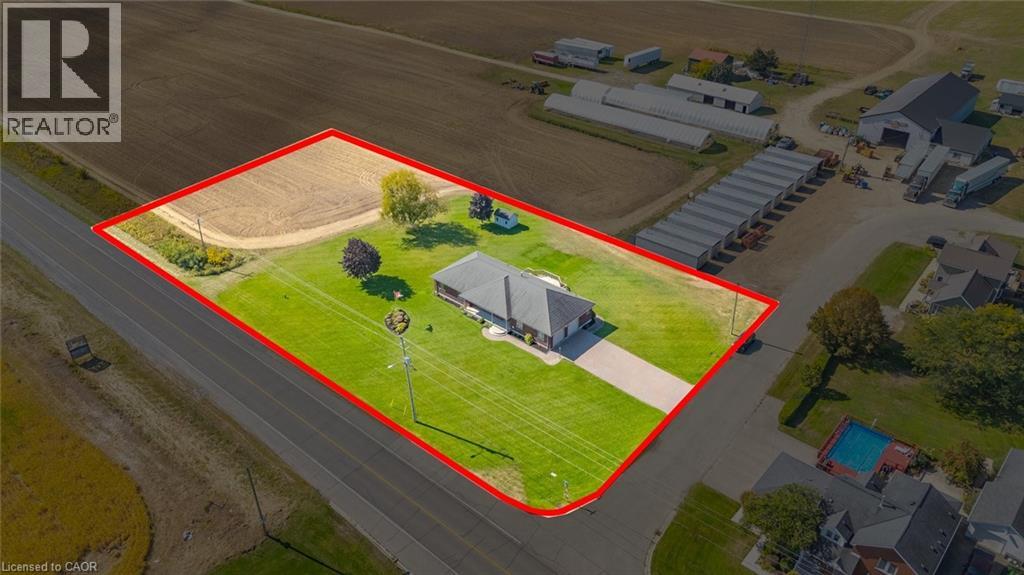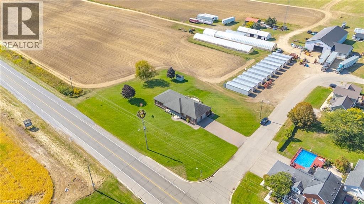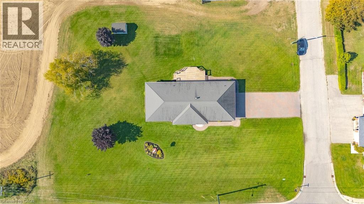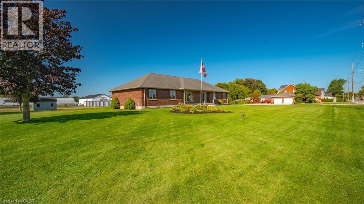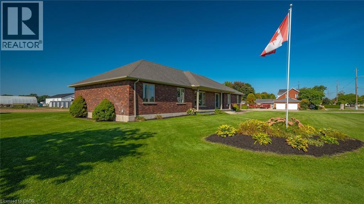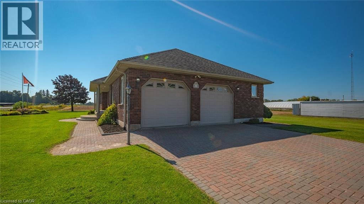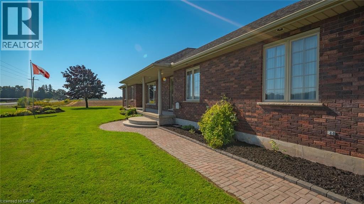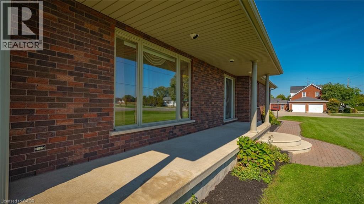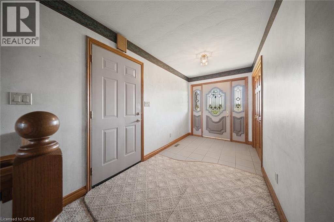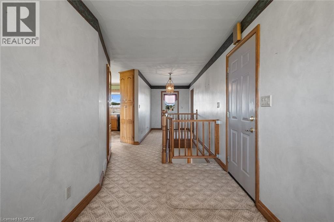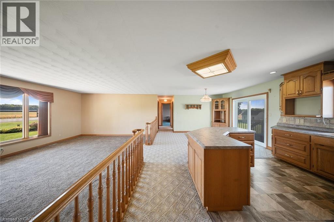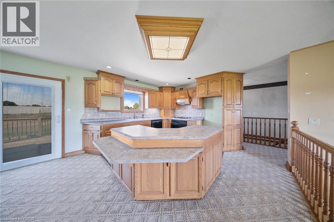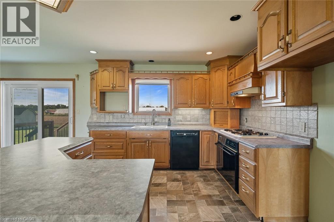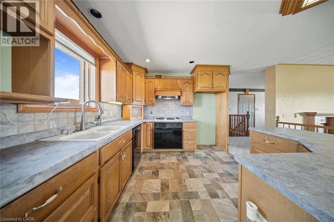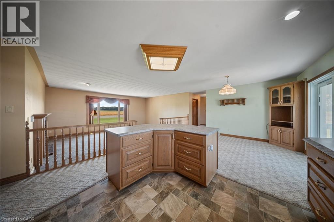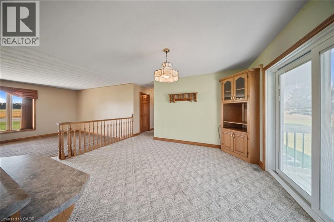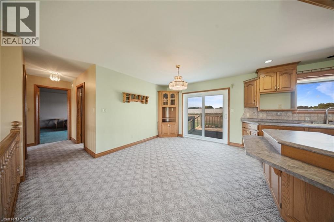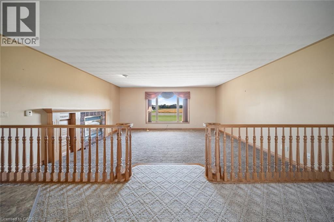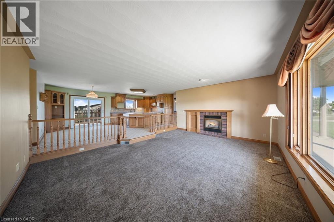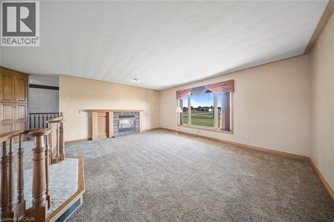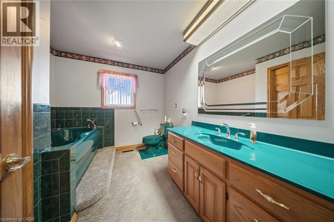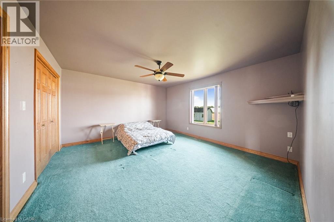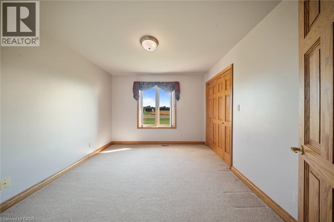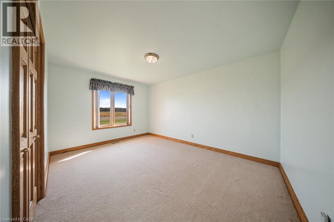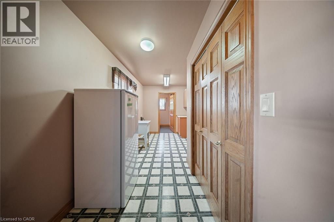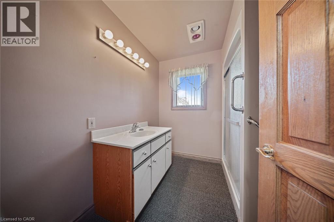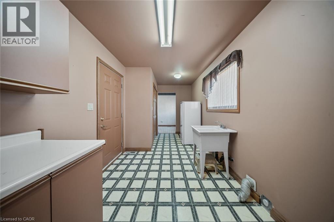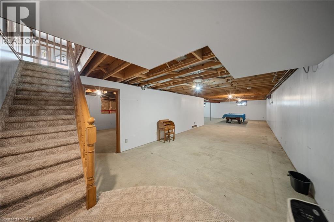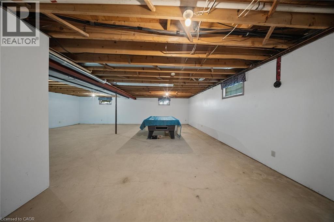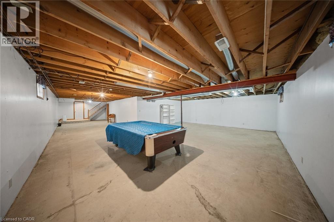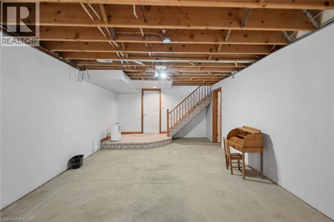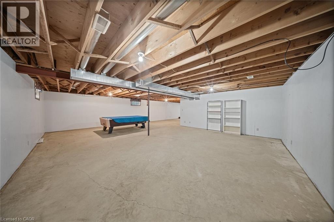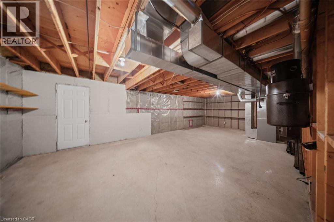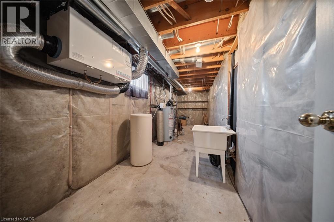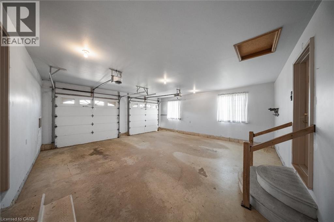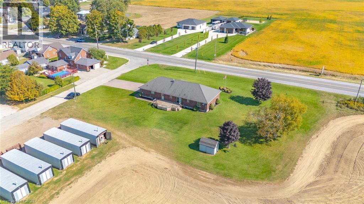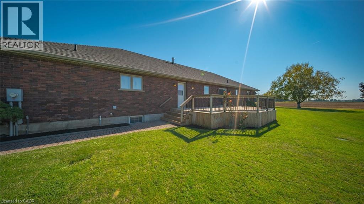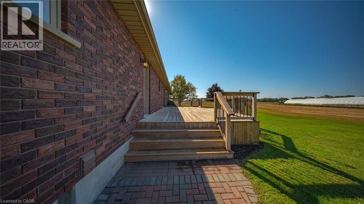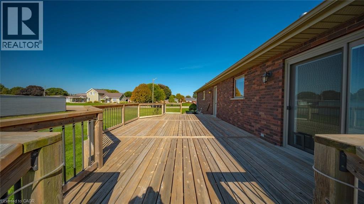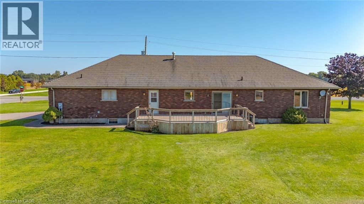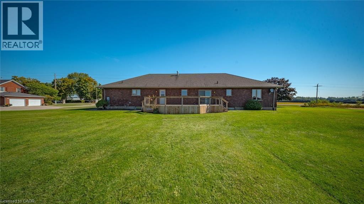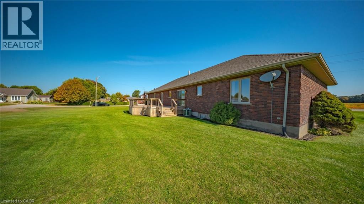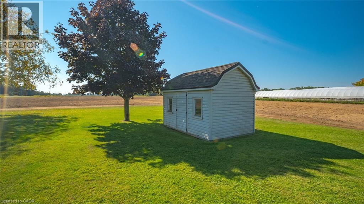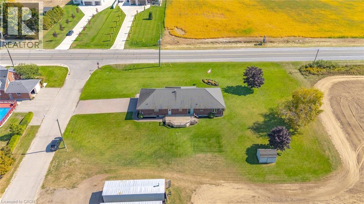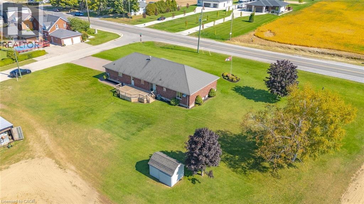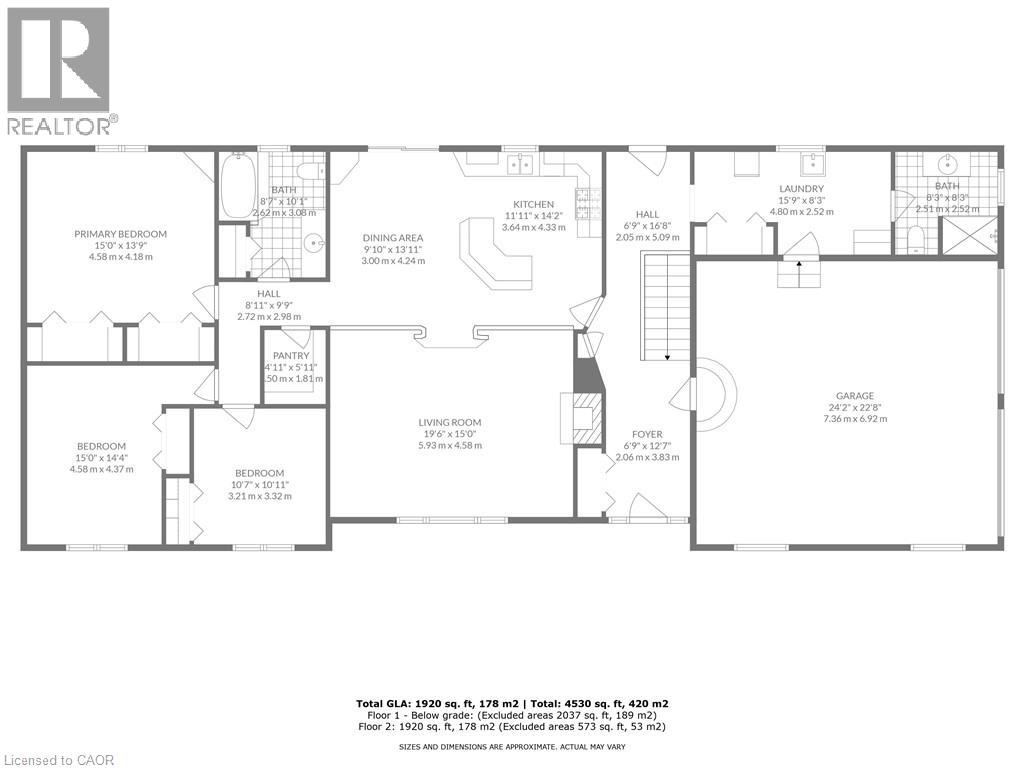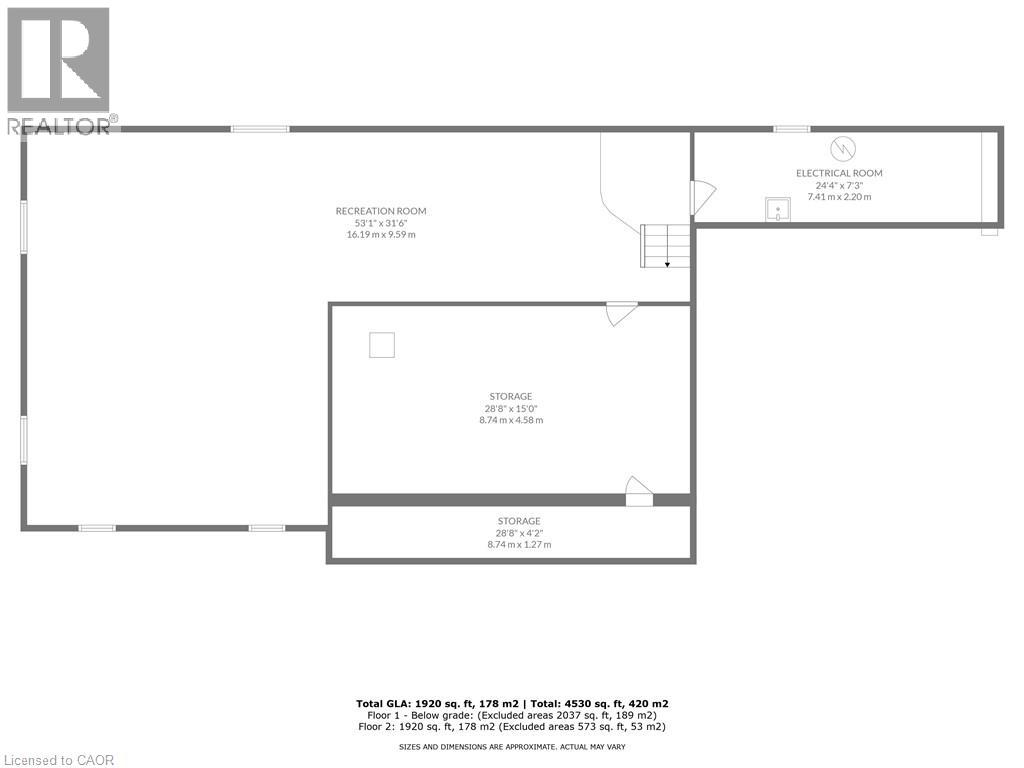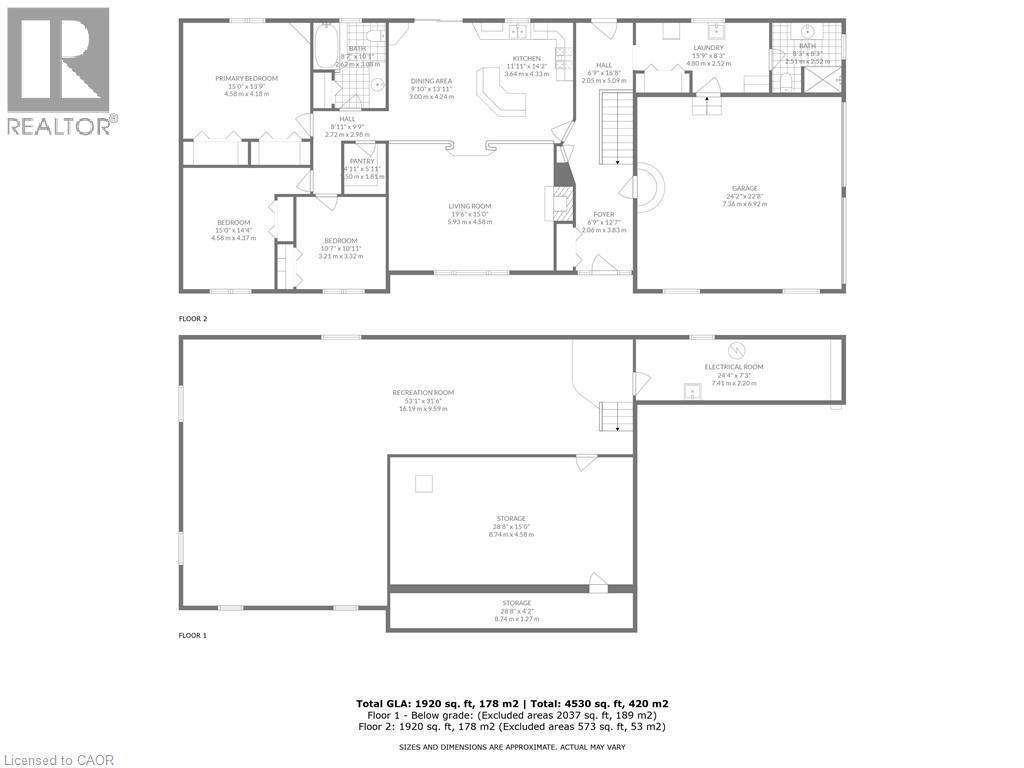1005 South Street Langton, Ontario N0E 1G0
$825,000
Charming Brick Ranch with Endless Potential on the Edge of Langton! Escape the hustle and embrace the peace of country living in this beautifully maintained, one-owner brick ranch, perfectly situated on the southern edge of Langton. Surrounded by open skies and fresh air, this home is your personal retreat after a busy day. Step inside to discover a bright, open-concept layout where the kitchen, dining, and living areas flow seamlessly, ideal for hosting, relaxing, or making lasting memories with family. With 3 spacious bedrooms, 2 bathrooms, and a handy main-floor laundry room, this home checks all the boxes for comfortable family living. The oversized double garage gives you plenty of space, and the lot offers possibilities, build your dream workshop, garden oasis, or outdoor entertainment area. Plus, the full open basement is a blank canvas ready for your creative vision, rec room, home gym, extra bedrooms, you decide! Don’t miss your chance to own this rare gem in a quiet, welcoming community. Country charm, space to grow, and unlimited potential! (id:63008)
Property Details
| MLS® Number | 40769566 |
| Property Type | Single Family |
| AmenitiesNearBy | Playground, Schools |
| CommunityFeatures | School Bus |
| EquipmentType | Water Heater |
| Features | Country Residential |
| ParkingSpaceTotal | 6 |
| RentalEquipmentType | Water Heater |
Building
| BathroomTotal | 2 |
| BedroomsAboveGround | 3 |
| BedroomsTotal | 3 |
| ArchitecturalStyle | Bungalow |
| BasementDevelopment | Unfinished |
| BasementType | Full (unfinished) |
| ConstructionStyleAttachment | Detached |
| CoolingType | Central Air Conditioning |
| ExteriorFinish | Brick Veneer |
| HeatingFuel | Natural Gas |
| HeatingType | Forced Air |
| StoriesTotal | 1 |
| SizeInterior | 2000 Sqft |
| Type | House |
| UtilityWater | Sand Point |
Parking
| Attached Garage |
Land
| Acreage | No |
| LandAmenities | Playground, Schools |
| Sewer | Septic System |
| SizeFrontage | 140 Ft |
| SizeTotalText | 1/2 - 1.99 Acres |
| ZoningDescription | R1 |
Rooms
| Level | Type | Length | Width | Dimensions |
|---|---|---|---|---|
| Main Level | 3pc Bathroom | 8'7'' x 10'1'' | ||
| Main Level | Primary Bedroom | 15'0'' x 13'9'' | ||
| Main Level | Bedroom | 15'0'' x 14'4'' | ||
| Main Level | Bedroom | 10'7'' x 10'11'' | ||
| Main Level | 3pc Bathroom | 8'3'' x 8'3'' | ||
| Main Level | Laundry Room | 15'9'' x 8'3'' | ||
| Main Level | Living Room | 19'6'' x 15'0'' | ||
| Main Level | Dining Room | 9'10'' x 13'11'' | ||
| Main Level | Kitchen | 11'11'' x 14'2'' | ||
| Main Level | Foyer | 6'9'' x 16'8'' | ||
| Main Level | Foyer | 6'9'' x 12'7'' |
https://www.realtor.ca/real-estate/28881141/1005-south-street-langton
Frank Dedobbelaer
Broker
343 Windham Rd 12, Rr#7
Simcoe, Ontario N3Y 4K6

