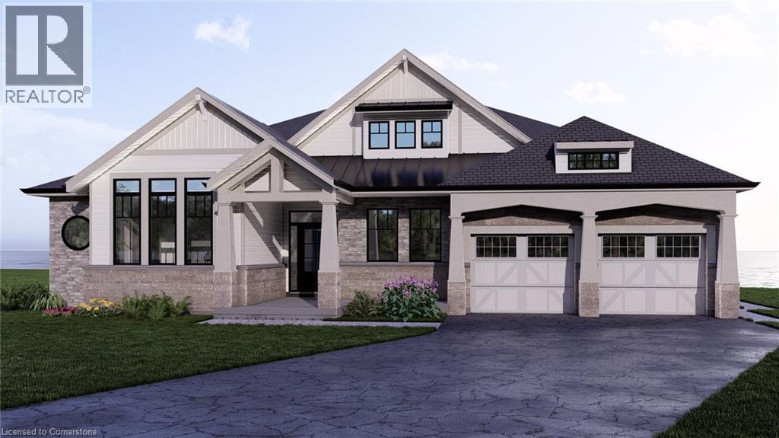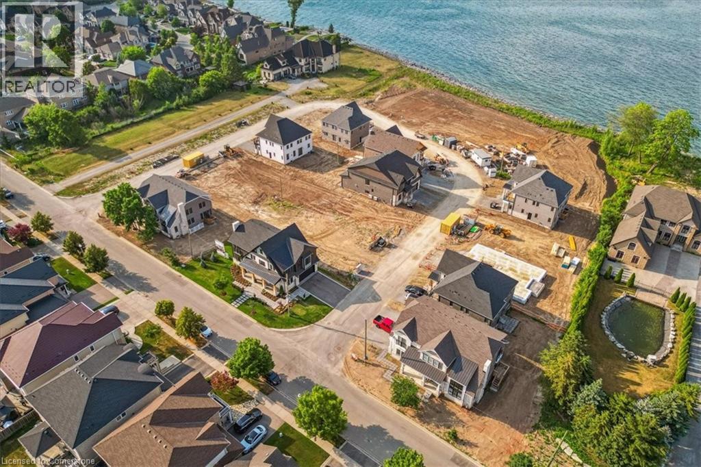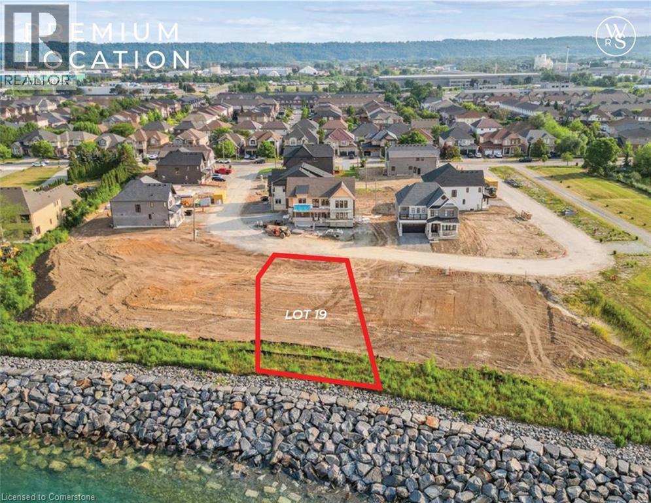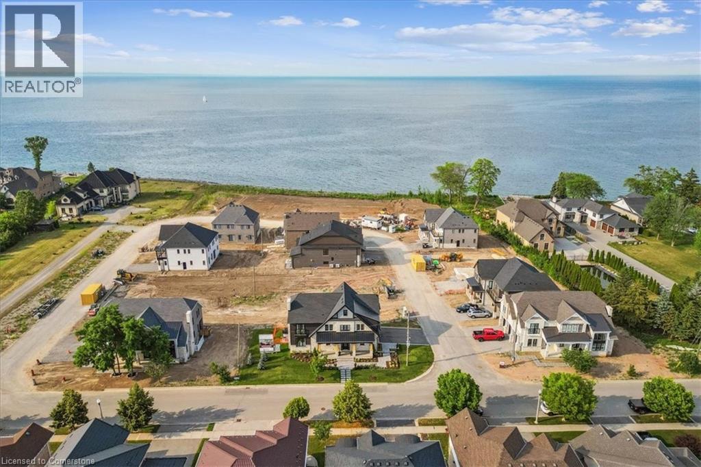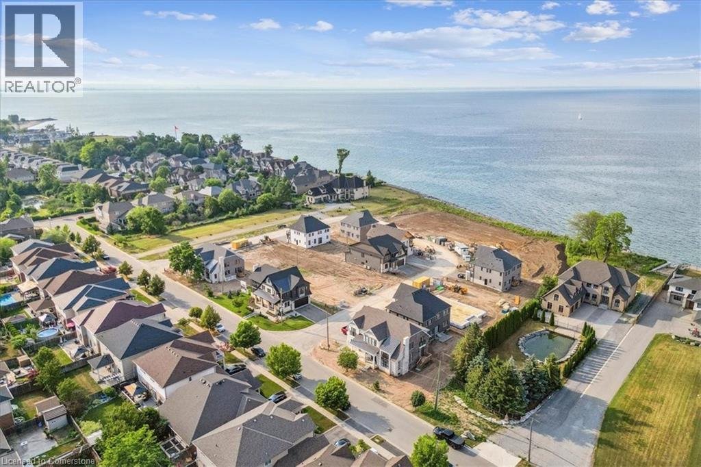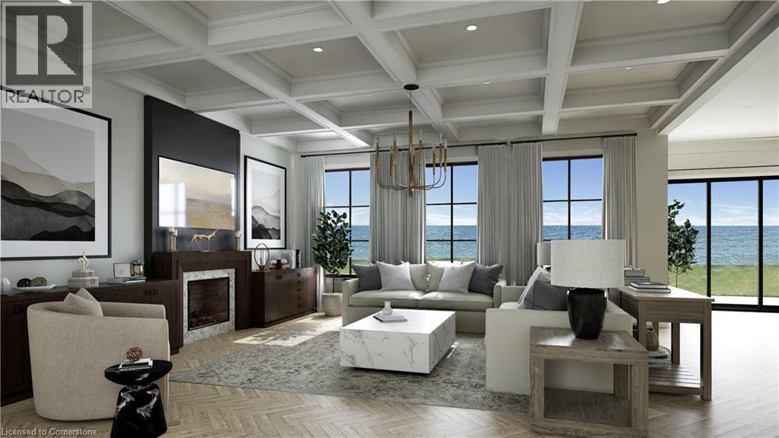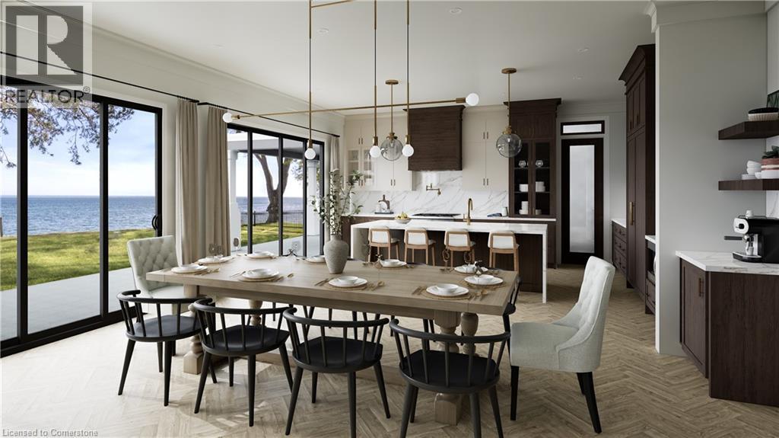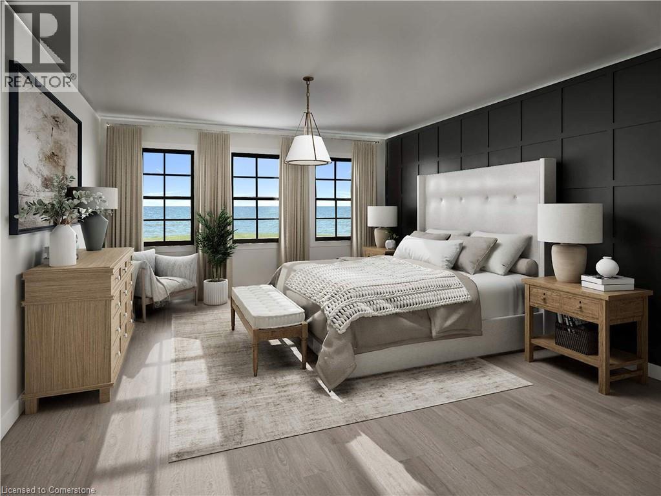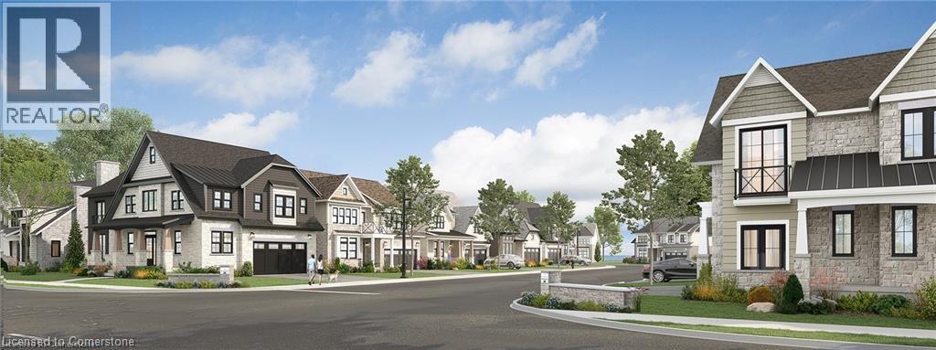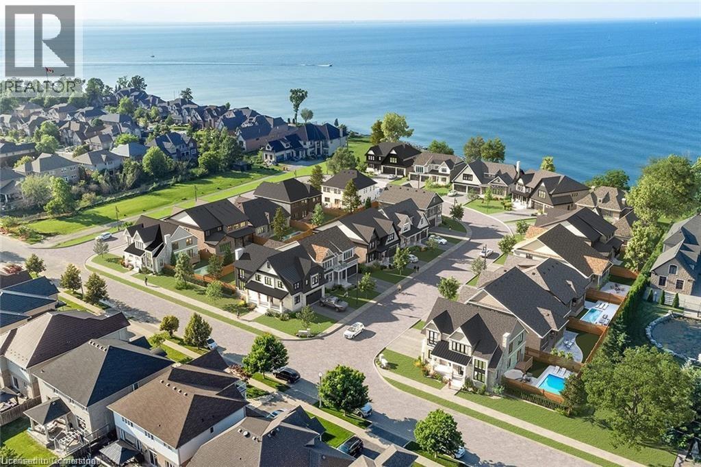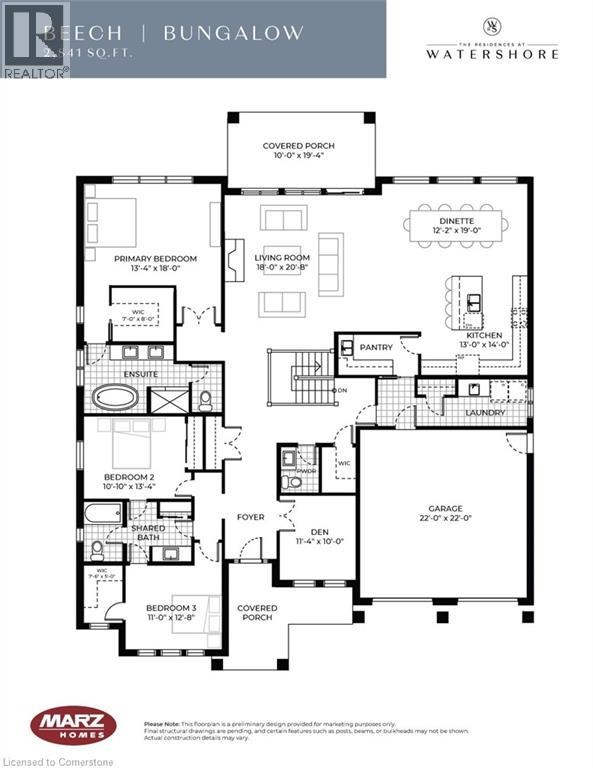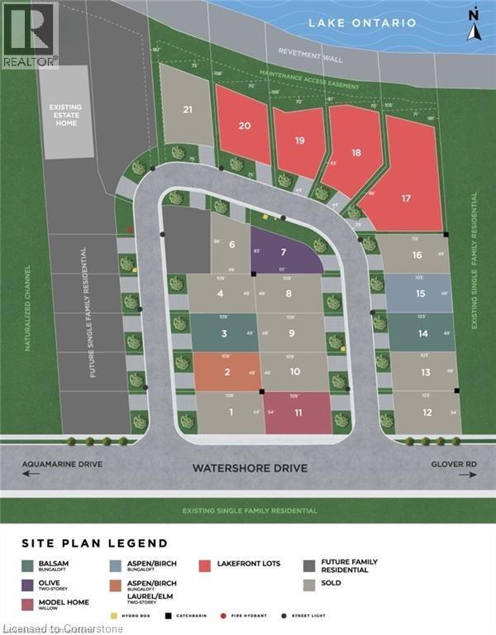100 Watershore Drive Unit# 19 Stoney Creek, Ontario L8E 0C1
$3,100,000Maintenance,
$180 Monthly
Maintenance,
$180 MonthlyDon't Miss This Rare Lakefront Bungalow on the Shores of Lake Ontario. Welcome to a truly exceptional opportunity— an exquisite 2,841 sq. ft. lakefront bungalow perfectly positioned along the sparkling shoreline of Lake Ontario offering breathtaking panoramic views. This brand-new floor plan has been meticulously crafted to maximize lake views and everyday livability. With 10' ceilings, 8' solid-core interior doors, hardwood floors, upgraded tile throughout, and an elegant oak staircase- this home exudes sophistication. The chef-inspired kitchen is as functional as it is striking, featuring extended-height cabinetry with crown moulding, premium quartz countertops, a stylish backsplash, and a large central island— ideal for both casual meals and upscale entertaining. As a purchaser, you’ll have the rare opportunity to fully customize your finishes at our brand-new design studio, guided by our expert design consultant and curated selection of elevated materials. An open-concept layout anchors the home’s living and dining areas, centered around a 46” gas fireplace with a stained wood beam mantle. Floor-to-ceiling lake-facing windows flood the space with natural light and showcase the unmatched views. Step through to the covered rear patio and enjoy year-round relaxation beside the water. Wake up to panoramic lake views from the luxurious primary bedroom, complete with a spa-like ensuite featuring a freestanding soaker tub, custom glass shower, dual vanities, and quartz countertops. Not to mention two additional bedrooms offering ensuite privilege and premium finishes, and a stylish 2-piece powder room. This home offers both peaceful lakeside living and convenient access to QEW, top-rated schools, shopping, and daily amenities. Enjoy the security of a sloped, granite capped revetment wall designed by a coastal engineer— a premium shoreline upgrade designed to safeguard your investment. *This home is pre-construction. Estimated closing 12 months after purchase. (id:63008)
Property Details
| MLS® Number | 40756529 |
| Property Type | Single Family |
| AmenitiesNearBy | Beach, Golf Nearby, Marina, Park, Schools, Shopping |
| CommunityFeatures | School Bus |
| Features | Southern Exposure, Sump Pump |
| ParkingSpaceTotal | 4 |
| ViewType | Lake View |
| WaterFrontType | Waterfront |
Building
| BathroomTotal | 3 |
| BedroomsAboveGround | 3 |
| BedroomsTotal | 3 |
| Appliances | Water Meter |
| ArchitecturalStyle | Bungalow |
| BasementDevelopment | Unfinished |
| BasementType | Full (unfinished) |
| ConstructionStyleAttachment | Detached |
| CoolingType | Central Air Conditioning |
| ExteriorFinish | Brick, Other, Stone |
| FireplacePresent | Yes |
| FireplaceTotal | 1 |
| FoundationType | Poured Concrete |
| HalfBathTotal | 1 |
| HeatingType | Forced Air |
| StoriesTotal | 1 |
| SizeInterior | 2841 Sqft |
| Type | House |
| UtilityWater | Municipal Water |
Parking
| Attached Garage |
Land
| AccessType | Highway Access, Highway Nearby |
| Acreage | No |
| LandAmenities | Beach, Golf Nearby, Marina, Park, Schools, Shopping |
| Sewer | Municipal Sewage System |
| SizeDepth | 160 Ft |
| SizeFrontage | 44 Ft |
| SizeTotalText | Under 1/2 Acre |
| SurfaceWater | Lake |
| ZoningDescription | R2-66 |
Rooms
| Level | Type | Length | Width | Dimensions |
|---|---|---|---|---|
| Second Level | Primary Bedroom | 13'4'' x 18'0'' | ||
| Main Level | Laundry Room | Measurements not available | ||
| Main Level | 4pc Bathroom | Measurements not available | ||
| Main Level | 5pc Bathroom | Measurements not available | ||
| Main Level | 2pc Bathroom | Measurements not available | ||
| Main Level | Den | 11'4'' x 10'10'' | ||
| Main Level | Bedroom | 11'0'' x 12'8'' | ||
| Main Level | Bedroom | 10'10'' x 13'4'' | ||
| Main Level | Dining Room | 12'2'' x 19'0'' | ||
| Main Level | Kitchen | 13'0'' x 14'0'' | ||
| Main Level | Living Room | 18'0'' x 20'8'' |
https://www.realtor.ca/real-estate/28679111/100-watershore-drive-unit-19-stoney-creek
Deanna Bodden
Salesperson
1122 Wilson Street W Suite 200
Ancaster, Ontario L9G 3K9
Vince Cappella
Salesperson
115 Highway #8 Unit:100
Stoney Creek, Ontario L8G 1C1

