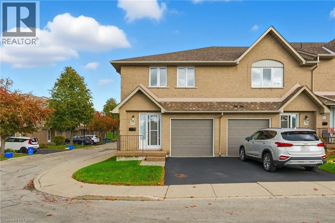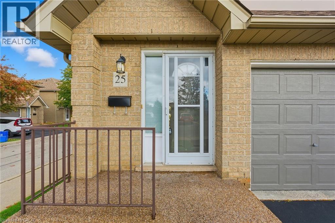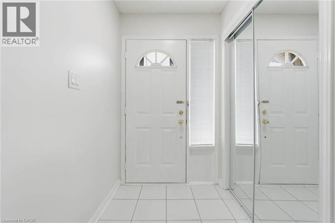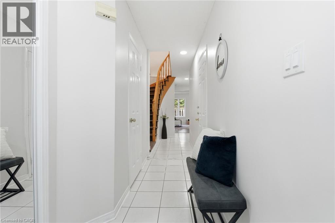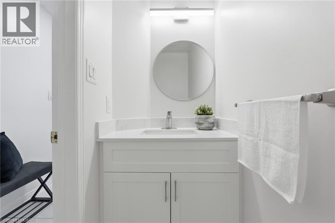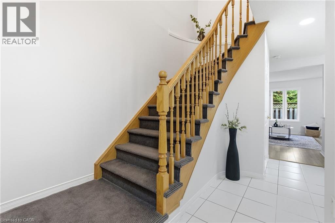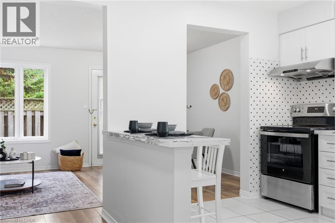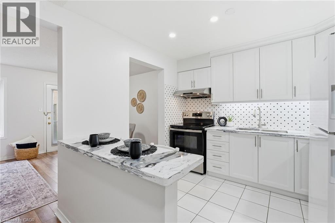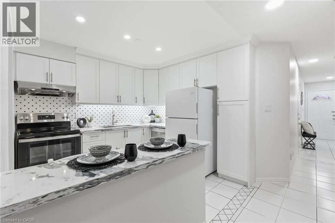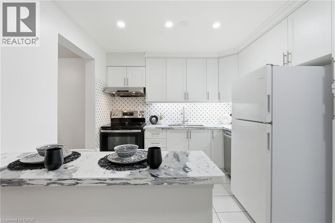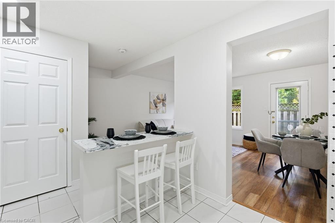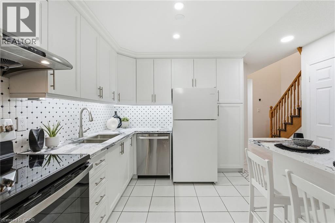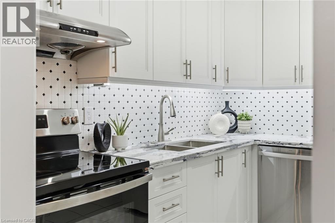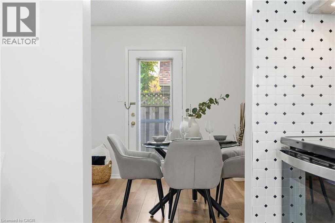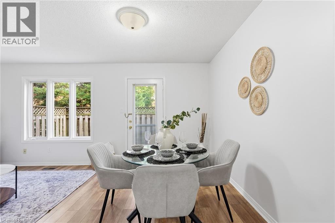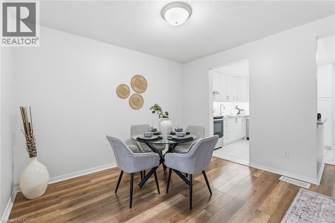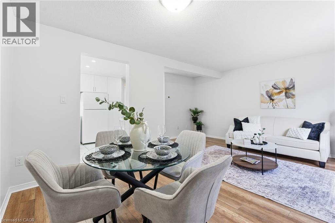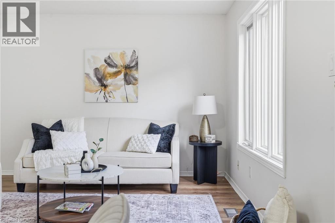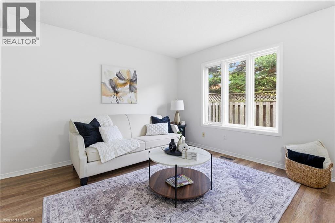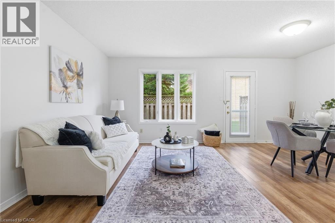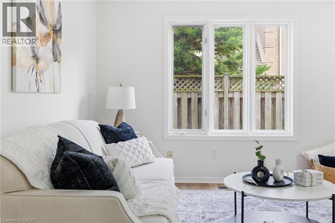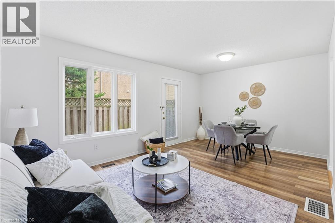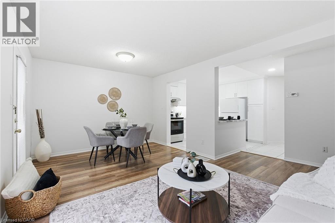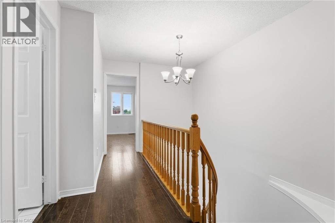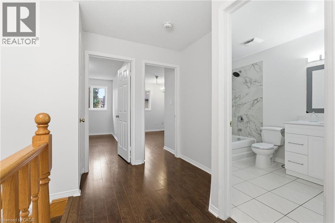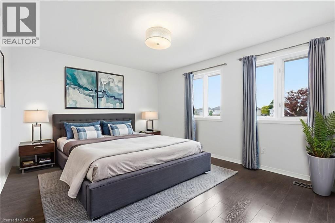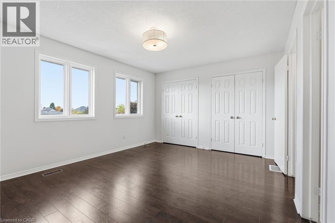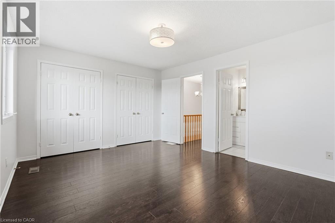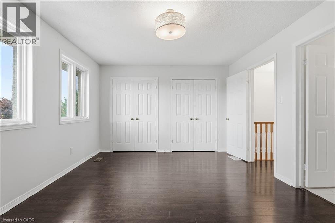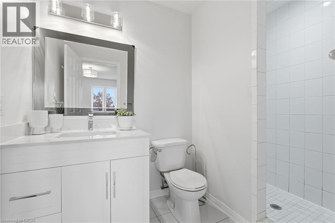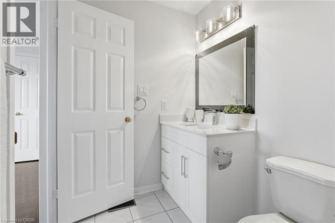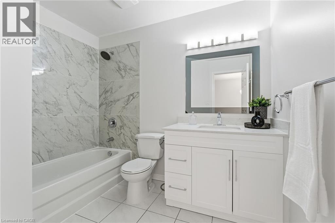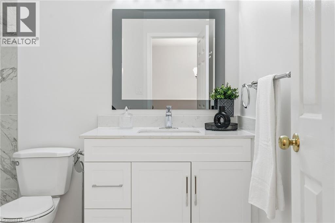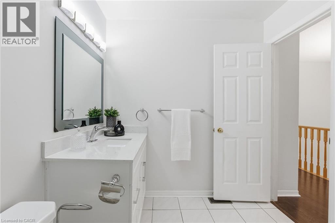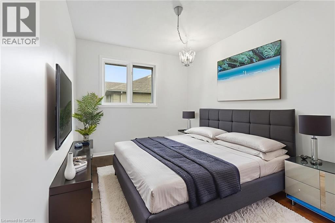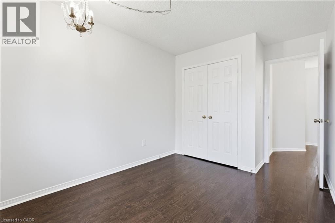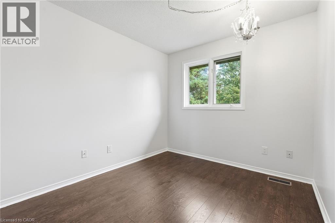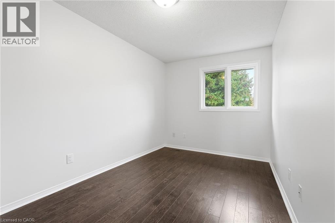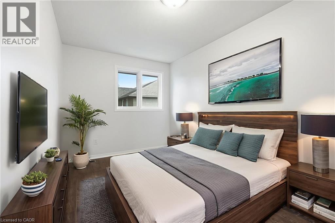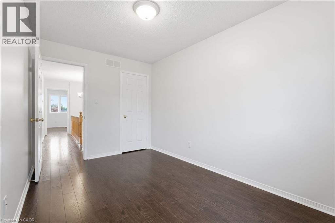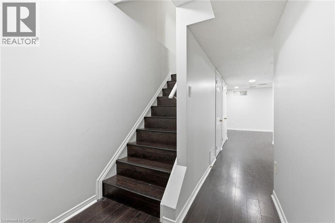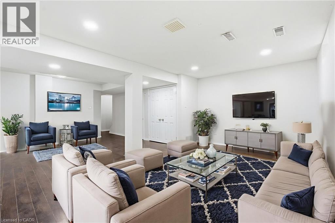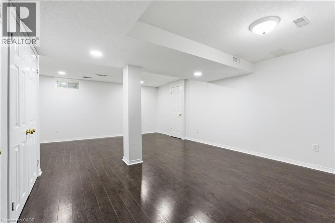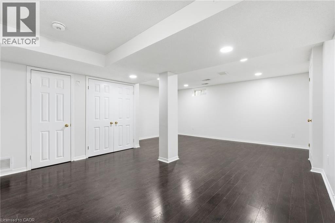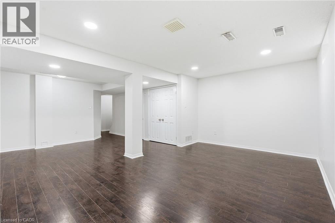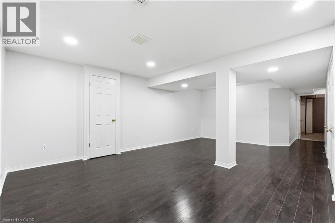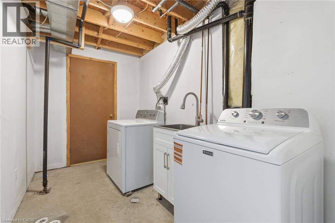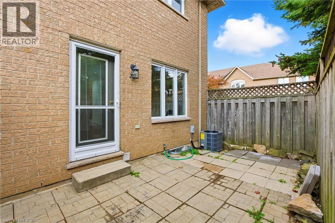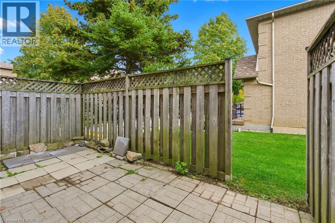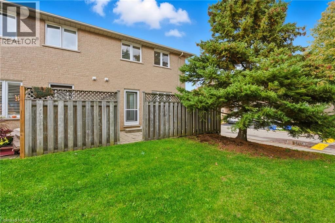100 Vineberg Drive Unit# 25 Hamilton, Ontario L8W 3X4
$629,900Maintenance, Insurance, Cable TV, Parking
$595.13 Monthly
Maintenance, Insurance, Cable TV, Parking
$595.13 MonthlyWelcome to this beautifully maintained 2-storey end unit townhome featuring 3 bedrooms and 2.5 bathrooms. The main floor is bright and inviting, with large windows and a modern updated kitchen with newer appliances. Upstairs, you’ll find 2 good sized bedrooms and the spacious primary suite offers his and hers closets along with a private ensuite. The finished basement provides additional living space for a family room, office, or gym. Condo fees include roof, windows, cable, lawn care, main road snow removal, and exterior maintenance (driveway snow removal not included). Conveniently located close to all amenities and highway access—just move in and enjoy. (id:63008)
Property Details
| MLS® Number | 40782392 |
| Property Type | Single Family |
| AmenitiesNearBy | Hospital, Park, Place Of Worship, Public Transit, Schools, Shopping |
| CommunityFeatures | Quiet Area, Community Centre |
| EquipmentType | Water Heater |
| Features | Southern Exposure |
| ParkingSpaceTotal | 2 |
| RentalEquipmentType | Water Heater |
| Structure | Porch |
Building
| BathroomTotal | 3 |
| BedroomsAboveGround | 3 |
| BedroomsTotal | 3 |
| Appliances | Central Vacuum, Dishwasher, Dryer, Refrigerator, Stove, Washer |
| ArchitecturalStyle | 2 Level |
| BasementDevelopment | Finished |
| BasementType | Full (finished) |
| ConstructionStyleAttachment | Attached |
| CoolingType | Central Air Conditioning |
| ExteriorFinish | Concrete |
| HalfBathTotal | 1 |
| HeatingFuel | Natural Gas |
| StoriesTotal | 2 |
| SizeInterior | 1731 Sqft |
| Type | Row / Townhouse |
| UtilityWater | Municipal Water |
Parking
| Attached Garage |
Land
| AccessType | Road Access |
| Acreage | No |
| LandAmenities | Hospital, Park, Place Of Worship, Public Transit, Schools, Shopping |
| Sewer | Municipal Sewage System |
| SizeTotalText | Under 1/2 Acre |
| ZoningDescription | Rt |
Rooms
| Level | Type | Length | Width | Dimensions |
|---|---|---|---|---|
| Second Level | 4pc Bathroom | Measurements not available | ||
| Second Level | Bedroom | 8'10'' x 13'6'' | ||
| Second Level | Bedroom | 8'5'' x 13'6'' | ||
| Second Level | Full Bathroom | Measurements not available | ||
| Second Level | Primary Bedroom | 15'1'' x 12'1'' | ||
| Basement | Laundry Room | 6'3'' x 11'0'' | ||
| Basement | Recreation Room | 16'11'' x 20'11'' | ||
| Main Level | 2pc Bathroom | Measurements not available | ||
| Main Level | Kitchen/dining Room | 8'11'' x 11'4'' | ||
| Main Level | Kitchen | 8'9'' x 9'11'' | ||
| Main Level | Living Room | 8'9'' x 15'5'' |
https://www.realtor.ca/real-estate/29034979/100-vineberg-drive-unit-25-hamilton
Helene Blake
Salesperson
#102-325 Winterberry Drive
Stoney Creek, Ontario L8J 0B6
Jessica Depalma
Salesperson
502 Brant Street
Burlington, Ontario L7R 2G4

