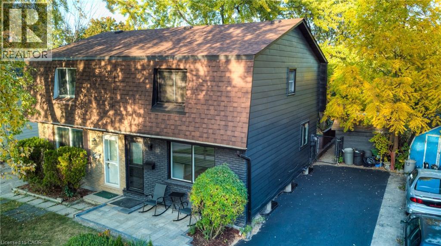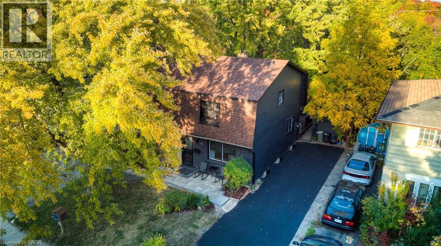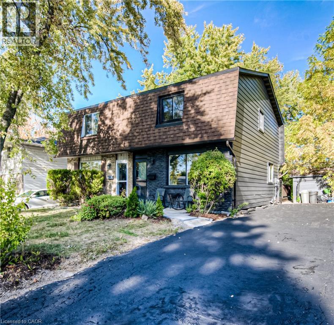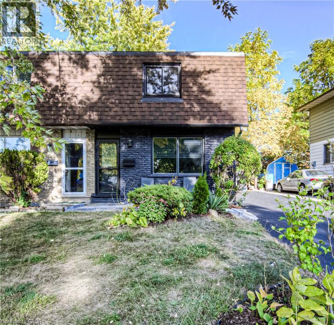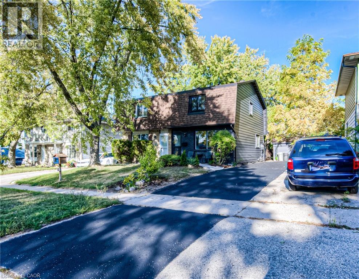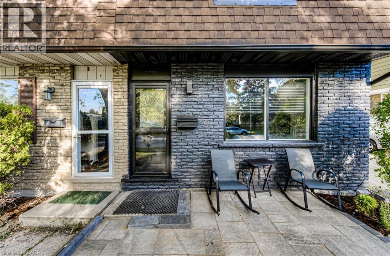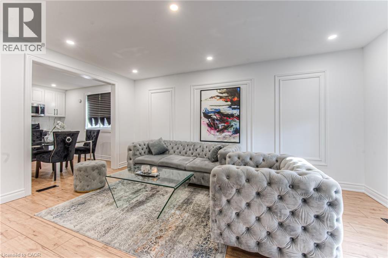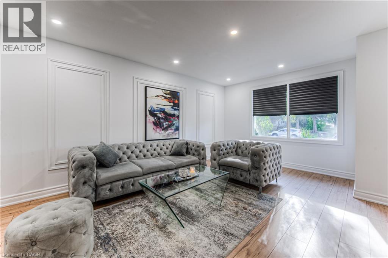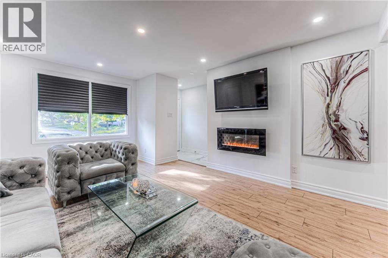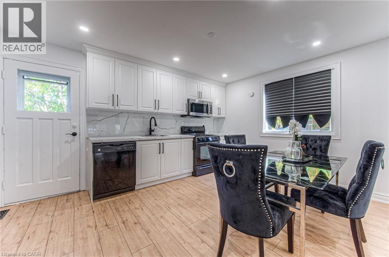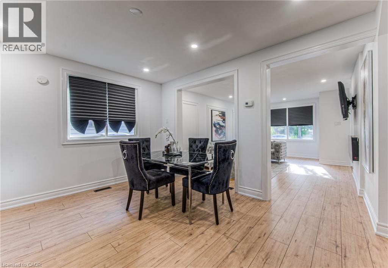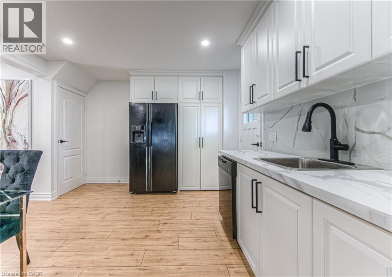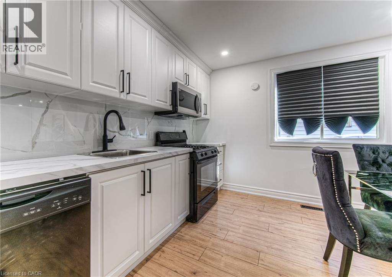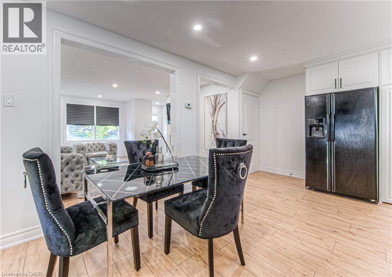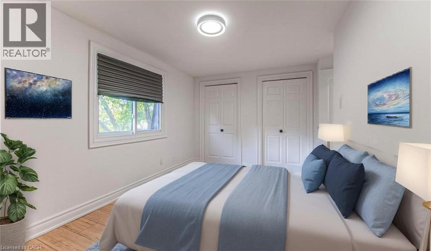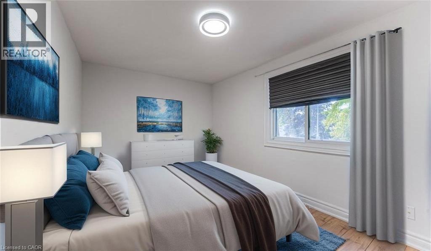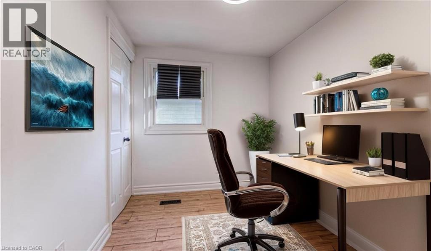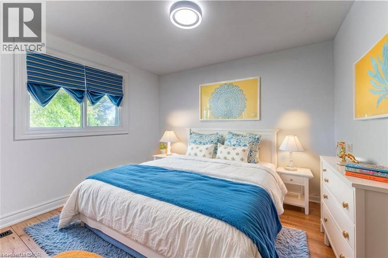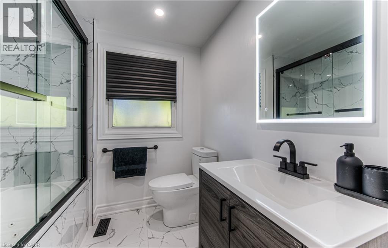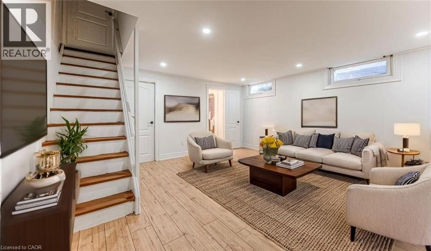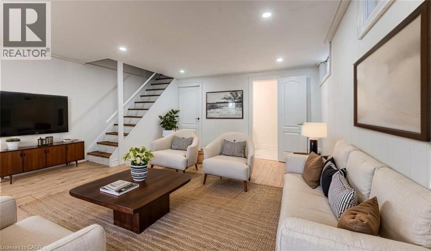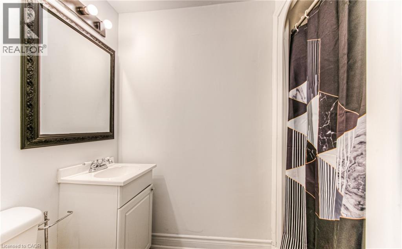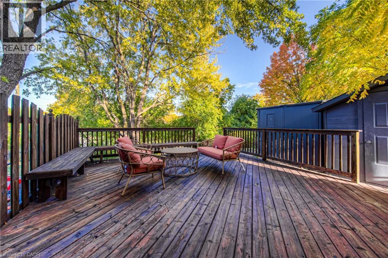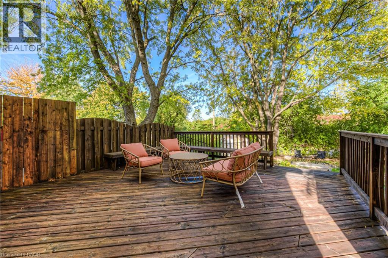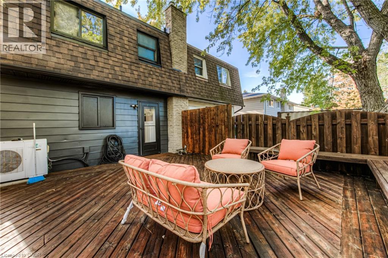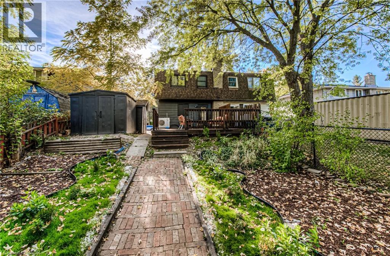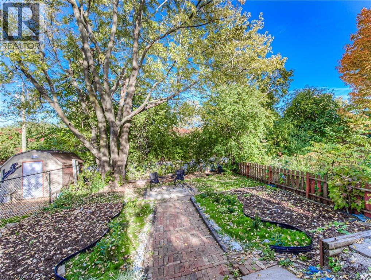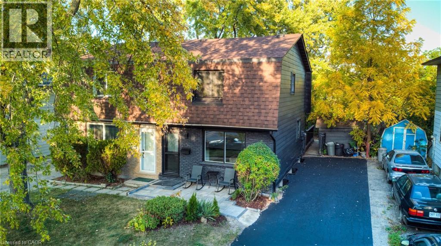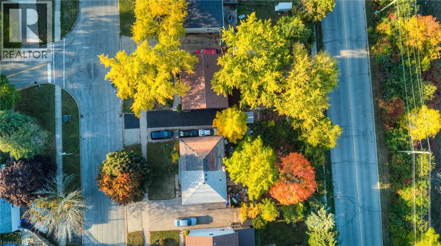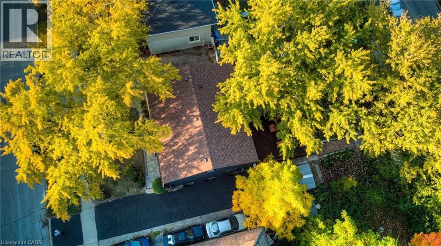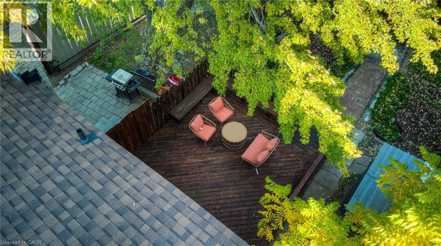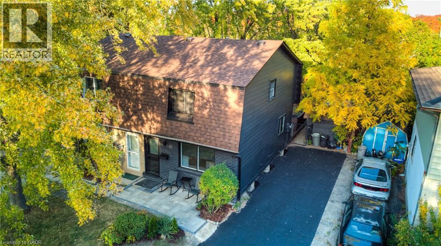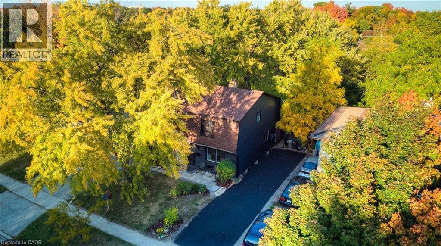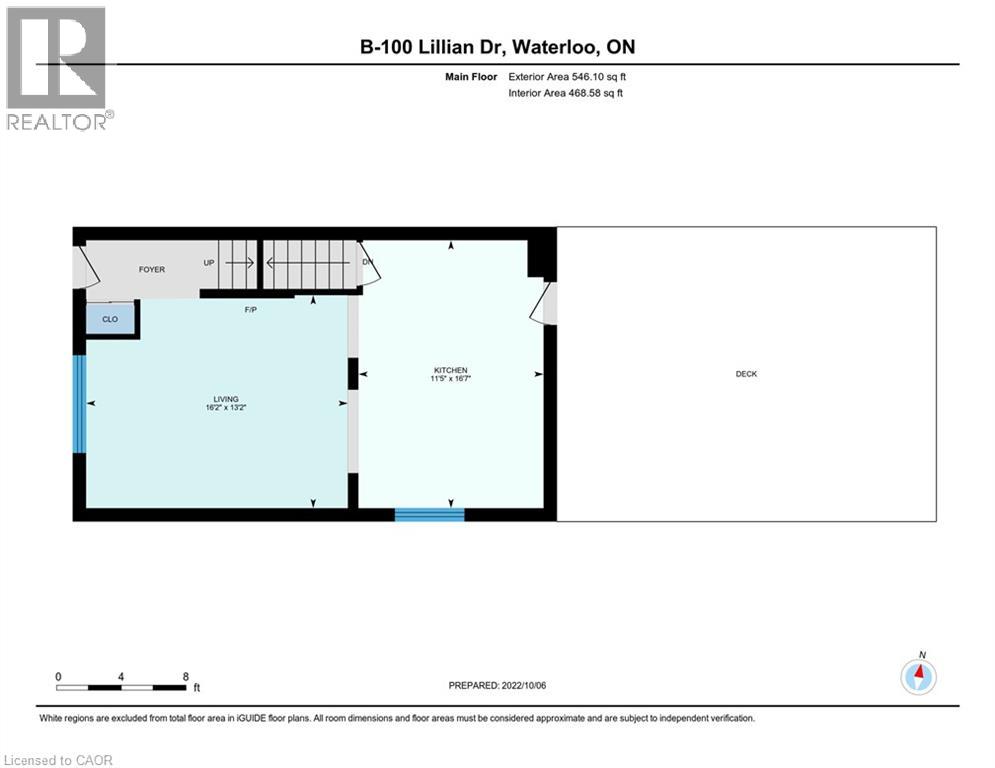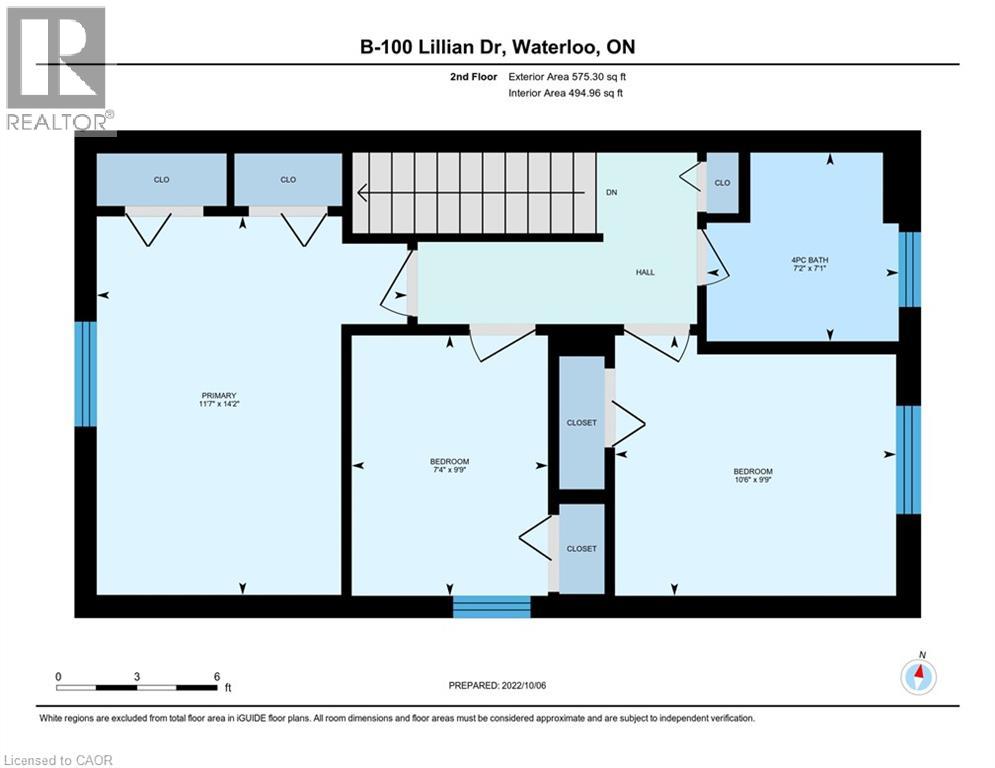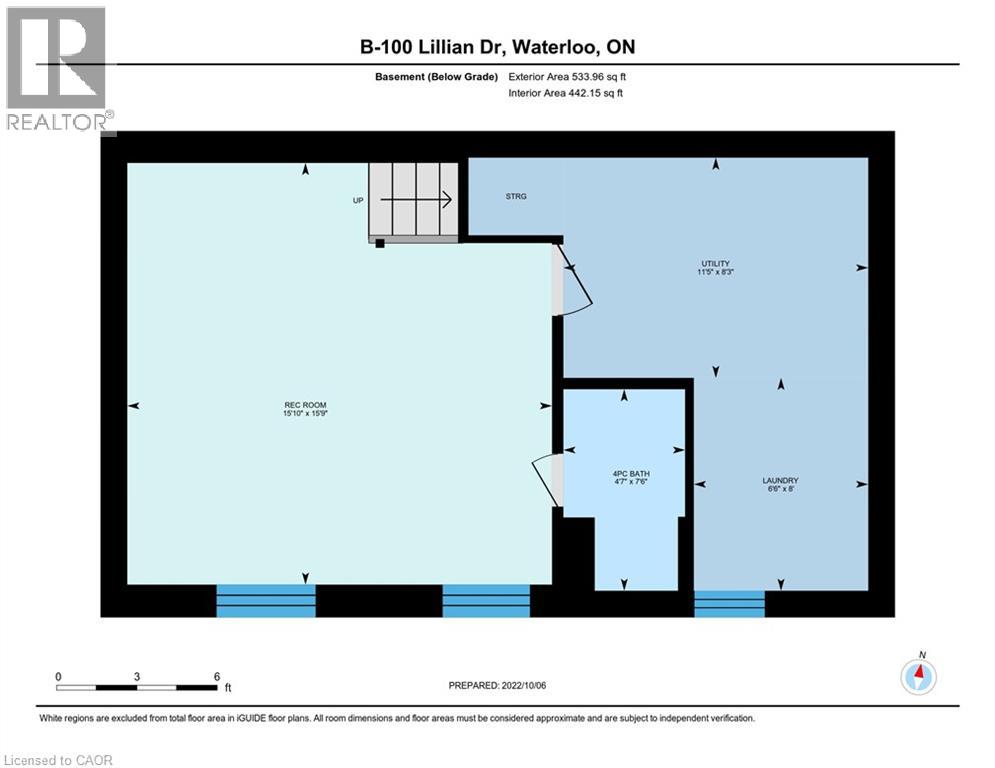100 Lillian Drive Unit# B Waterloo, Ontario N2J 4J9
$499,900
Welcome to 100B Lillian Drive, a charming semi-detached home located in the sought-after Lincoln Heights neighbourhood. This 3-bedroom, 2-bathroom property offers stylish updates, bright living spaces, and a spacious backyard perfect for family living. Step inside to a beautifully renovated living room featuring pot lights, large windows that fill the space with natural light, and light wood flooring that flows seamlessly into the eat-in kitchen. The kitchen offers an abundance of cabinetry, ample counter space, and room for a dining table—ideal for both everyday meals and entertaining. From here, walk out to the expansive deck, perfect for summer BBQs and gatherings with family and friends. The fully fenced backyard provides plenty of room for gardening, play, or pets to enjoy. Upstairs, you’ll find three generously sized bedrooms, including a primary with his-and-hers closets, as well as a beautifully updated 4-piece bathroom. The finished basement adds even more versatility with a spacious rec room that can serve as a home office, playroom, gym, or media space. Conveniently located near schools, parks, shopping, and transit, this home combines comfort and functionality in a desirable setting. (id:63008)
Property Details
| MLS® Number | 40767502 |
| Property Type | Single Family |
| AmenitiesNearBy | Park, Place Of Worship, Playground, Public Transit, Schools, Shopping |
| CommunityFeatures | Community Centre, School Bus |
| EquipmentType | Water Heater |
| ParkingSpaceTotal | 2 |
| RentalEquipmentType | Water Heater |
Building
| BathroomTotal | 2 |
| BedroomsAboveGround | 3 |
| BedroomsTotal | 3 |
| Appliances | Water Softener |
| ArchitecturalStyle | 2 Level |
| BasementDevelopment | Partially Finished |
| BasementType | Full (partially Finished) |
| ConstructedDate | 1975 |
| ConstructionStyleAttachment | Semi-detached |
| CoolingType | Central Air Conditioning |
| ExteriorFinish | Brick, Vinyl Siding |
| Fixture | Ceiling Fans |
| HeatingFuel | Natural Gas |
| HeatingType | Forced Air |
| StoriesTotal | 2 |
| SizeInterior | 1121 Sqft |
| Type | House |
| UtilityWater | Municipal Water |
Land
| AccessType | Highway Access |
| Acreage | No |
| LandAmenities | Park, Place Of Worship, Playground, Public Transit, Schools, Shopping |
| Sewer | Municipal Sewage System |
| SizeDepth | 120 Ft |
| SizeFrontage | 30 Ft |
| SizeTotalText | Under 1/2 Acre |
| ZoningDescription | R4 |
Rooms
| Level | Type | Length | Width | Dimensions |
|---|---|---|---|---|
| Second Level | Primary Bedroom | 14'2'' x 11'7'' | ||
| Second Level | Bedroom | 9'9'' x 7'4'' | ||
| Second Level | Bedroom | 9'9'' x 10'6'' | ||
| Second Level | 4pc Bathroom | 6'9'' x 6'11'' | ||
| Basement | Laundry Room | 8'0'' x 6'6'' | ||
| Lower Level | 4pc Bathroom | 6'11'' x 4'4'' | ||
| Lower Level | Utility Room | 8'3'' x 11'5'' | ||
| Lower Level | Recreation Room | 15'9'' x 15'10'' | ||
| Main Level | Kitchen | 16'7'' x 11'5'' | ||
| Main Level | Living Room | 13'2'' x 16'2'' |
https://www.realtor.ca/real-estate/28862975/100-lillian-drive-unit-b-waterloo
Will Yohana
Salesperson
7-871 Victoria St. N., Unit 355a
Kitchener, Ontario N2B 3S4
Moad Jadi
Salesperson
7-871 Victoria Street North Unit: 355
Kitchener, Ontario N2B 3S4
Matt Yohana
Broker
7-871 Victoria Street North Unit: 355
Kitchener, Ontario N2B 3S4

