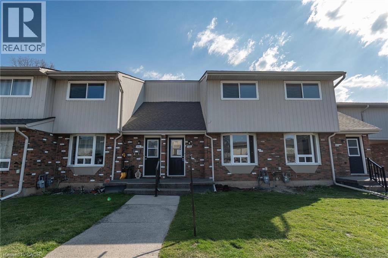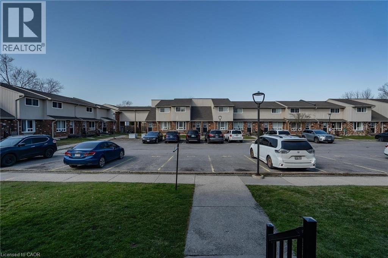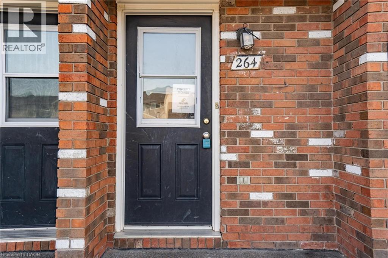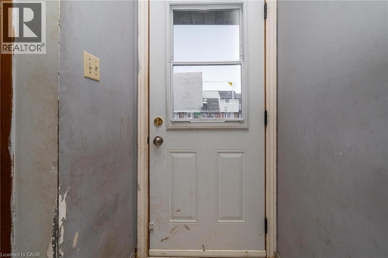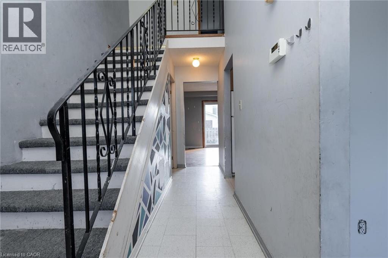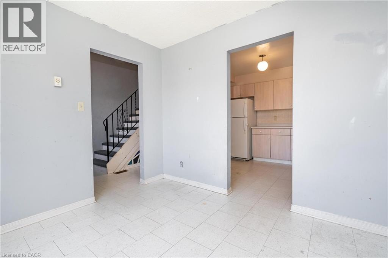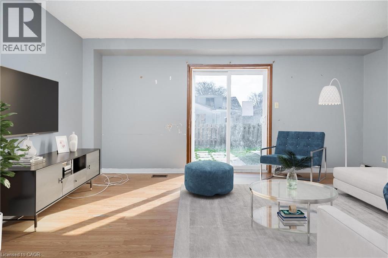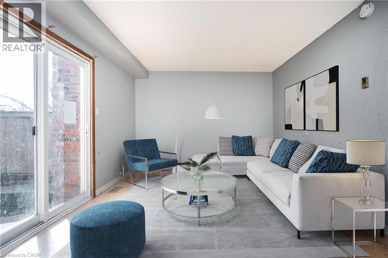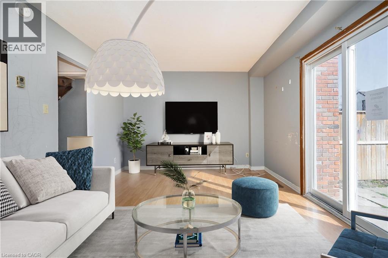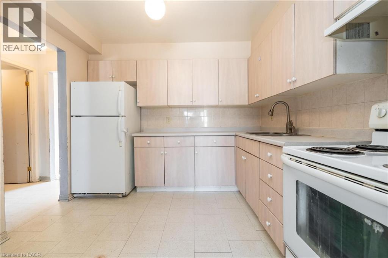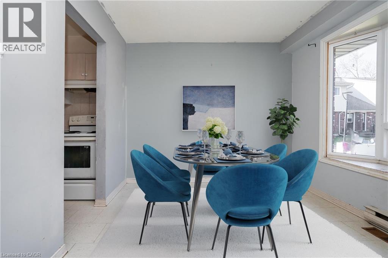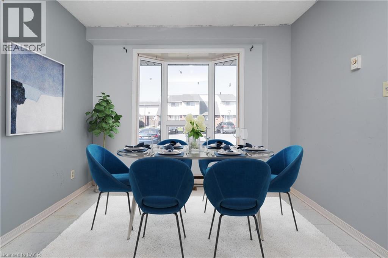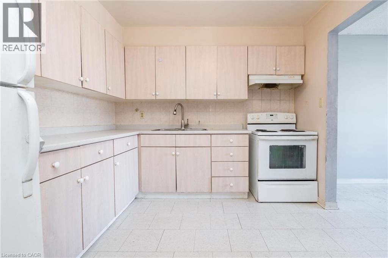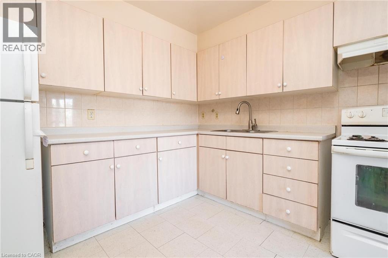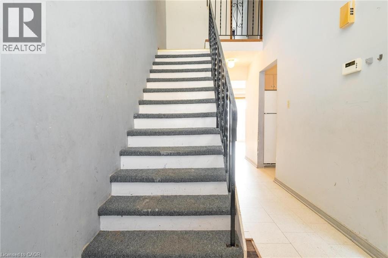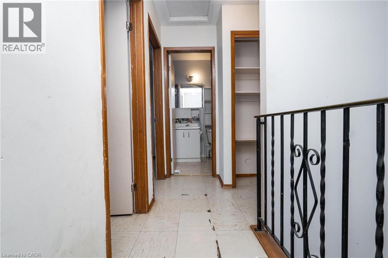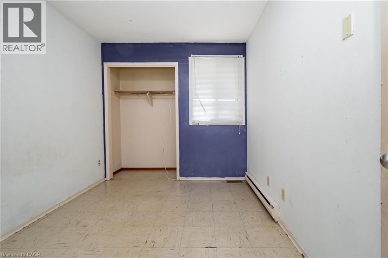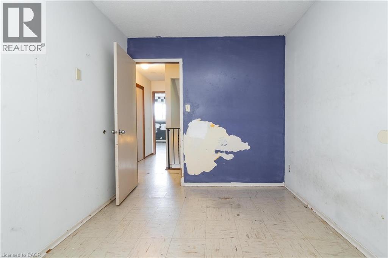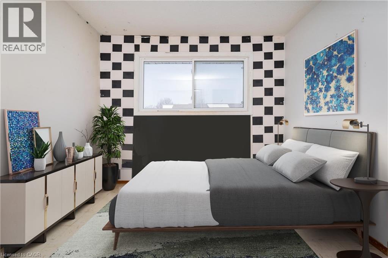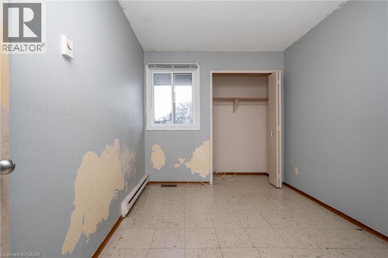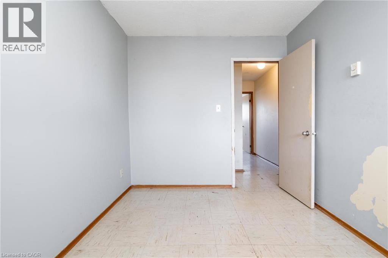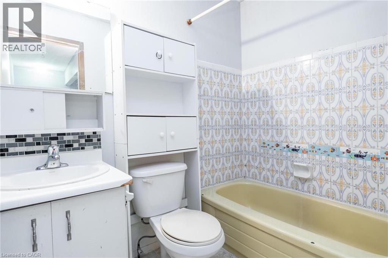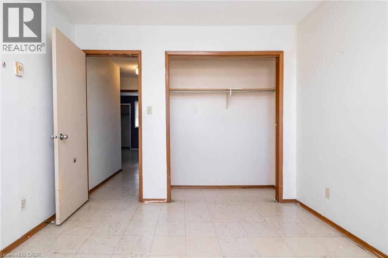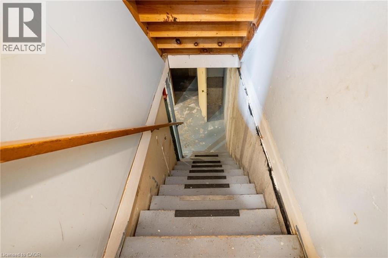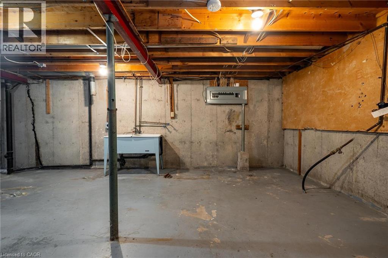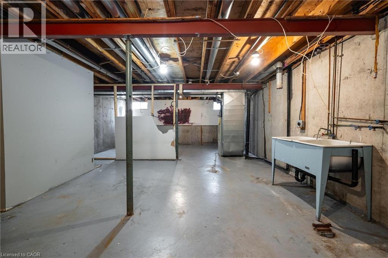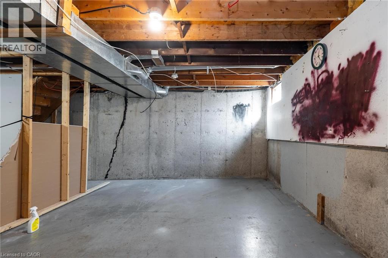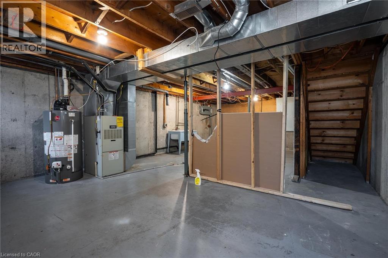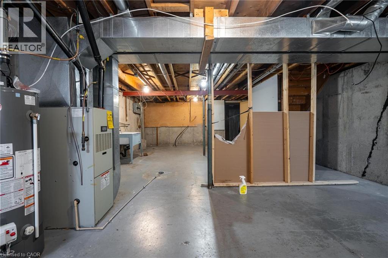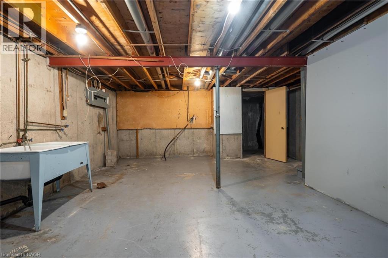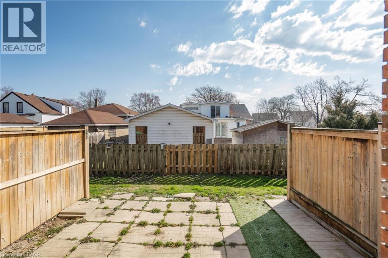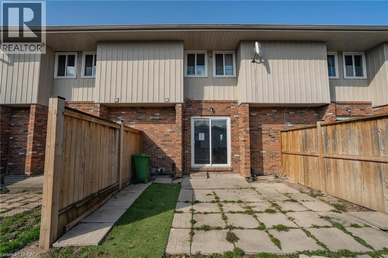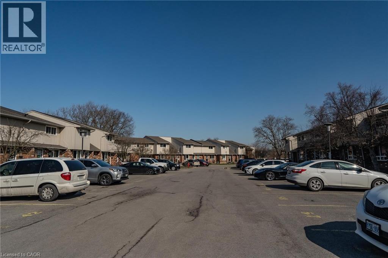100 Brownleigh Avenue Unit# 264 Niagara Falls, Ontario L3B 5V8
$455,000Maintenance,
$446.49 Monthly
Maintenance,
$446.49 MonthlySpacious 3 bedroom townhouse in Welland! Freshly painted interior for a bright and clean look and laminate flooring throughout - easy maintenance and sleek style! 3 generously sized bedrooms with ample natural light. Also featuring a large basement, perfect for family room, home gym or 4th bedroom - endless possibilities! Private parking space for convenience. Condo maintains property for worry-free living. (id:63008)
Property Details
| MLS® Number | 40774967 |
| Property Type | Single Family |
| ParkingSpaceTotal | 1 |
Building
| BathroomTotal | 1 |
| BedroomsAboveGround | 3 |
| BedroomsTotal | 3 |
| ArchitecturalStyle | 2 Level |
| BasementDevelopment | Unfinished |
| BasementType | Full (unfinished) |
| ConstructionStyleAttachment | Attached |
| CoolingType | Central Air Conditioning |
| ExteriorFinish | Brick |
| FoundationType | Unknown |
| HeatingFuel | Natural Gas |
| HeatingType | Forced Air |
| StoriesTotal | 2 |
| SizeInterior | 1087 Sqft |
| Type | Row / Townhouse |
| UtilityWater | Municipal Water |
Land
| Acreage | No |
| Sewer | Municipal Sewage System |
| SizeTotalText | Unknown |
| ZoningDescription | Rm3 |
Rooms
| Level | Type | Length | Width | Dimensions |
|---|---|---|---|---|
| Second Level | 4pc Bathroom | Measurements not available | ||
| Second Level | Bedroom | 11'6'' x 8'4'' | ||
| Second Level | Bedroom | 11'6'' x 8'5'' | ||
| Second Level | Primary Bedroom | 11'6'' x 10'2'' | ||
| Main Level | Kitchen | 9'7'' x 10'0'' | ||
| Main Level | Living Room | 17'3'' x 11'3'' | ||
| Main Level | Dining Room | 10'0'' x 9'6'' |
https://www.realtor.ca/real-estate/28939930/100-brownleigh-avenue-unit-264-niagara-falls
Bain Thompson
Salesperson
33 Pearl Street Unit 200
Mississauga, Ontario L5M 1X1

