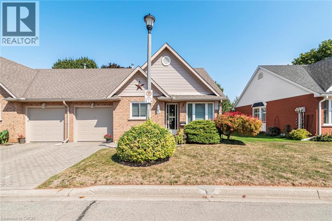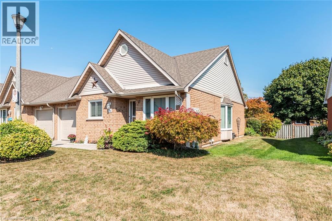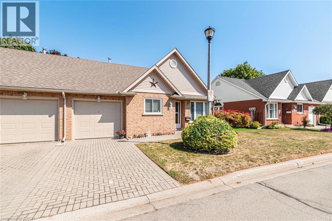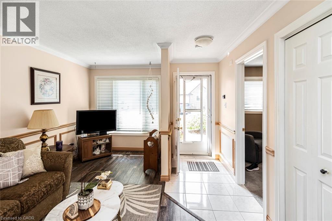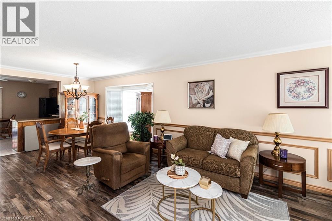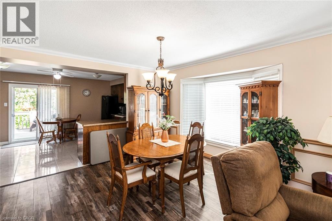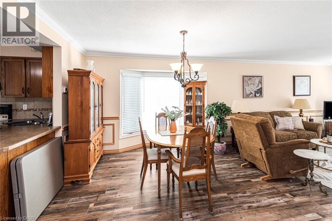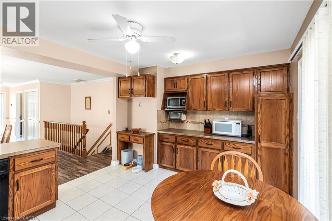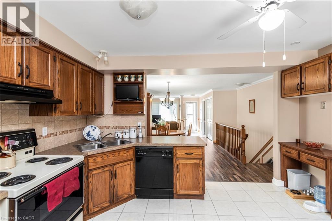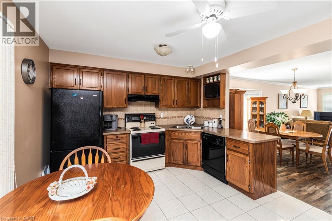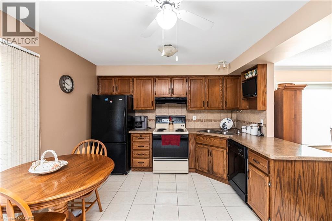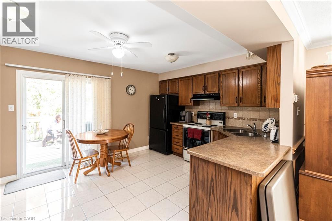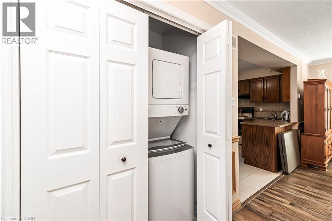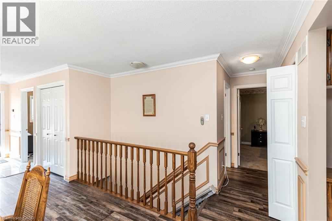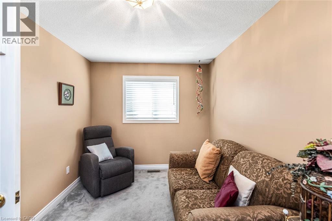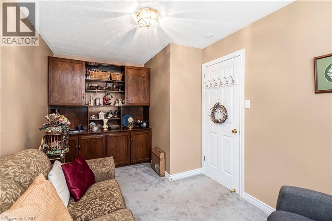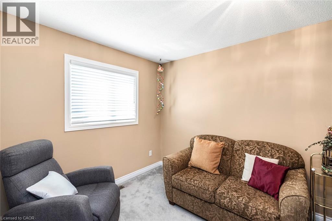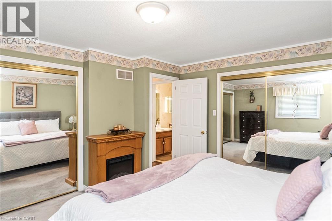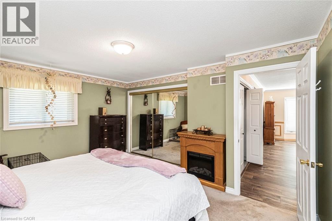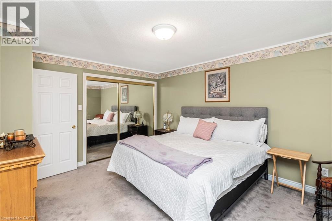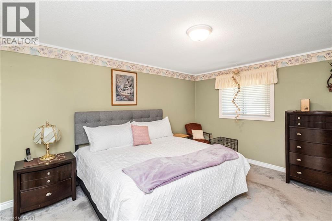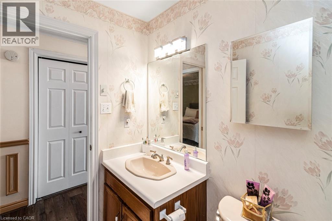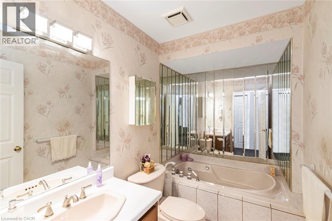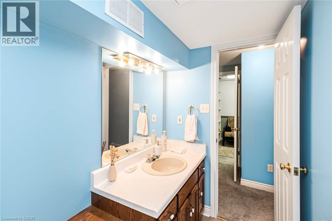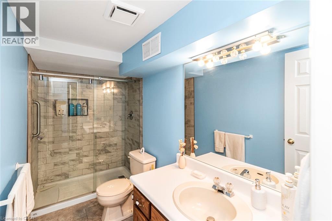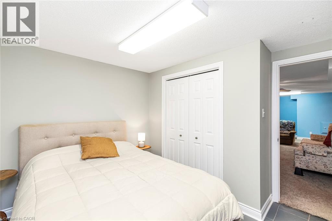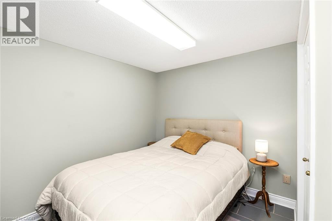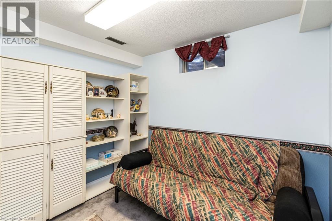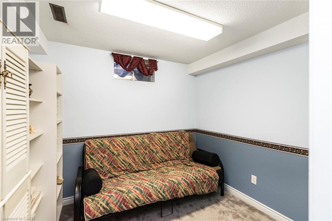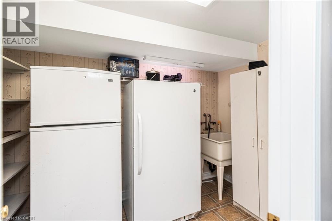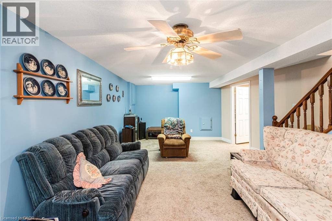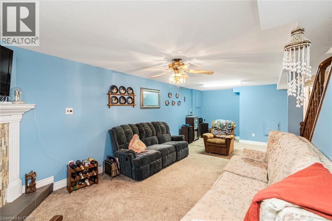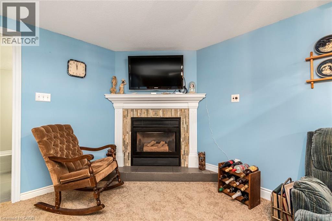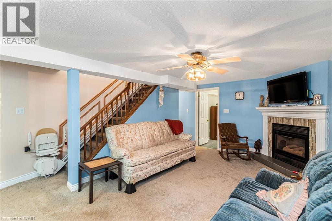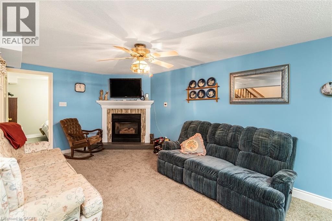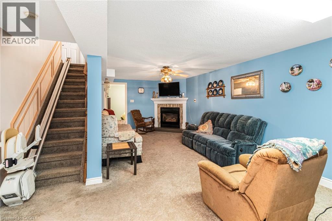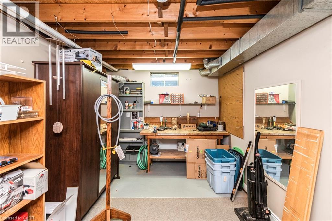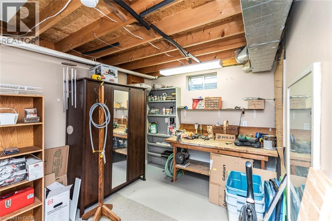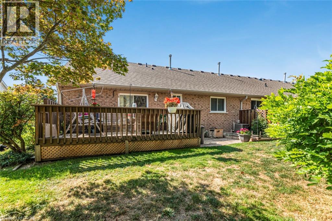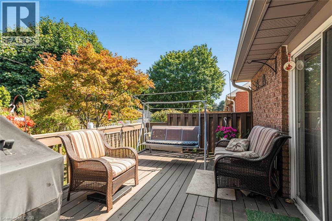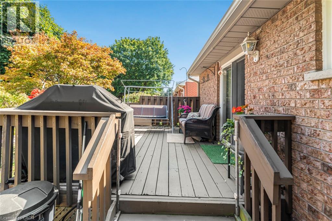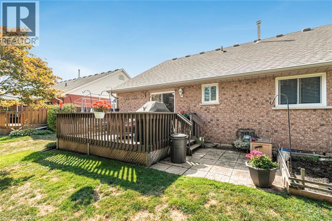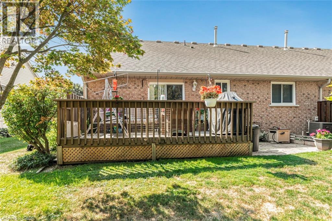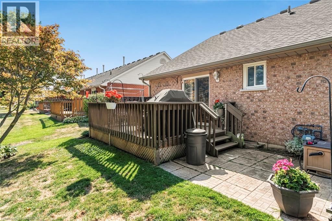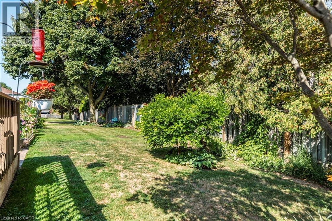10 Wentworth Drive Unit# 36 Grimsby, Ontario L3M 5G3
4 Bedroom
2 Bathroom
1050 sqft
Bungalow
Fireplace
Central Air Conditioning
Forced Air
$624,900Maintenance, Insurance, Cable TV, Landscaping
$505 Monthly
Maintenance, Insurance, Cable TV, Landscaping
$505 MonthlyGorgeous Townhome, 2+2 beds, 2+2 baths. Completely finished lower level with gas fireplace. Downstairs has a chair lift which can be removed. New laminate flooring, newly renovated bathroom, central air, flexible closing. (id:63008)
Property Details
| MLS® Number | 40771399 |
| Property Type | Single Family |
| AmenitiesNearBy | Hospital, Schools, Shopping |
| Features | Paved Driveway |
| ParkingSpaceTotal | 2 |
Building
| BathroomTotal | 2 |
| BedroomsAboveGround | 2 |
| BedroomsBelowGround | 2 |
| BedroomsTotal | 4 |
| Appliances | Dishwasher, Dryer, Microwave, Refrigerator, Stove, Washer, Microwave Built-in, Garage Door Opener |
| ArchitecturalStyle | Bungalow |
| BasementDevelopment | Finished |
| BasementType | Full (finished) |
| ConstructionStyleAttachment | Attached |
| CoolingType | Central Air Conditioning |
| ExteriorFinish | Brick |
| FireplacePresent | Yes |
| FireplaceTotal | 1 |
| HeatingFuel | Natural Gas |
| HeatingType | Forced Air |
| StoriesTotal | 1 |
| SizeInterior | 1050 Sqft |
| Type | Row / Townhouse |
| UtilityWater | Municipal Water |
Parking
| Attached Garage |
Land
| Acreage | No |
| FenceType | Partially Fenced |
| LandAmenities | Hospital, Schools, Shopping |
| Sewer | Municipal Sewage System |
| SizeTotalText | Unknown |
| ZoningDescription | R2 |
Rooms
| Level | Type | Length | Width | Dimensions |
|---|---|---|---|---|
| Basement | Utility Room | 15'10'' x 10'6'' | ||
| Basement | 3pc Bathroom | Measurements not available | ||
| Basement | Bedroom | 11'1'' x 10'7'' | ||
| Basement | Bedroom | 8'7'' x 8'3'' | ||
| Basement | Recreation Room | 25'10'' x 13'4'' | ||
| Main Level | 3pc Bathroom | Measurements not available | ||
| Main Level | Bedroom | 12'3'' x 9'6'' | ||
| Main Level | Primary Bedroom | 15'0'' x 10'0'' | ||
| Main Level | Kitchen | 15'6'' x 11'6'' | ||
| Main Level | Dining Room | 12'6'' x 11'8'' | ||
| Main Level | Living Room | 15'2'' x 11'1'' |
https://www.realtor.ca/real-estate/28883284/10-wentworth-drive-unit-36-grimsby
Tony Vandendool
Salesperson
Royal LePage Macro Realty
#250-2247 Rymal Road East
Stoney Creek, Ontario L8J 2V8
#250-2247 Rymal Road East
Stoney Creek, Ontario L8J 2V8

