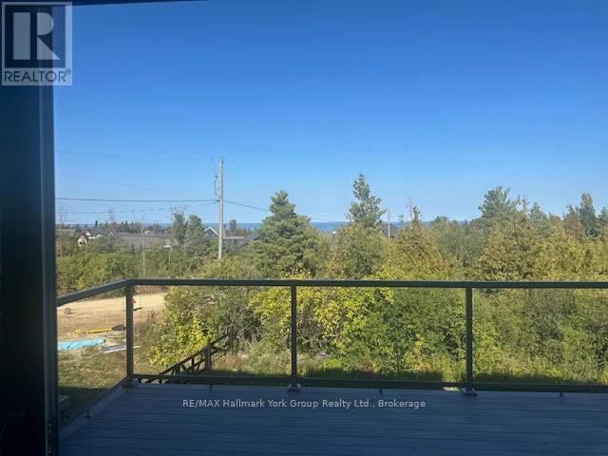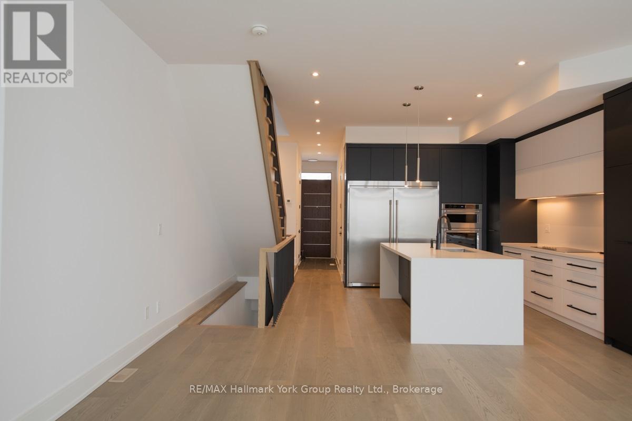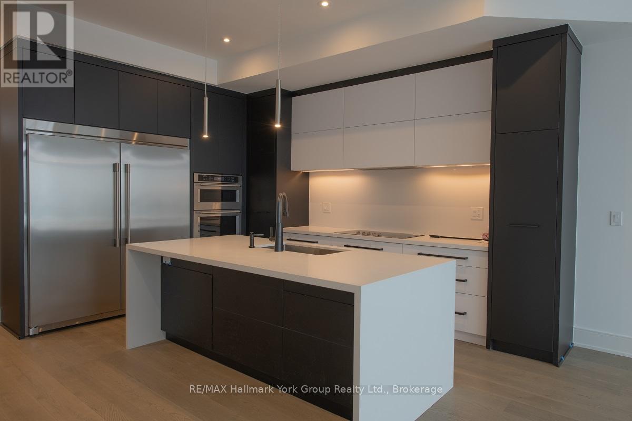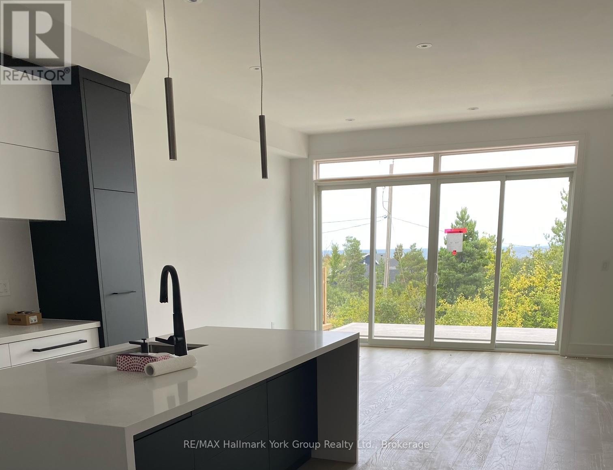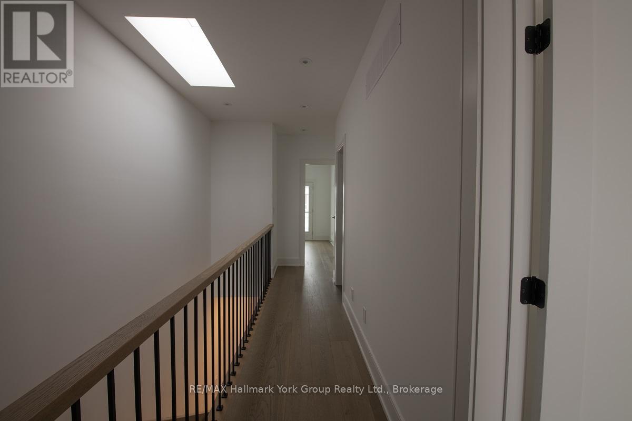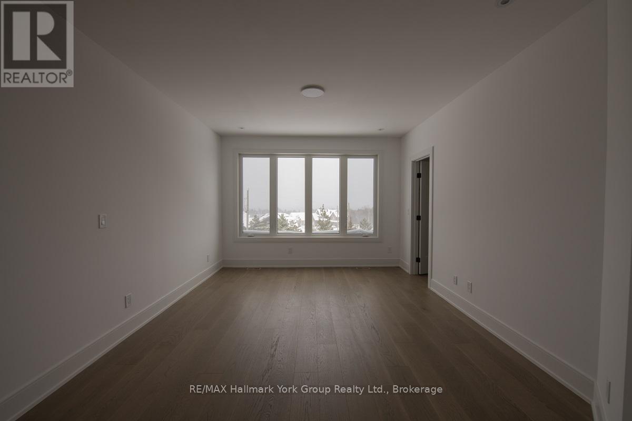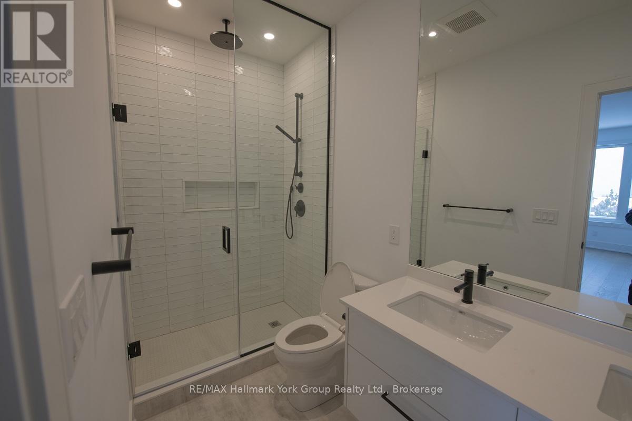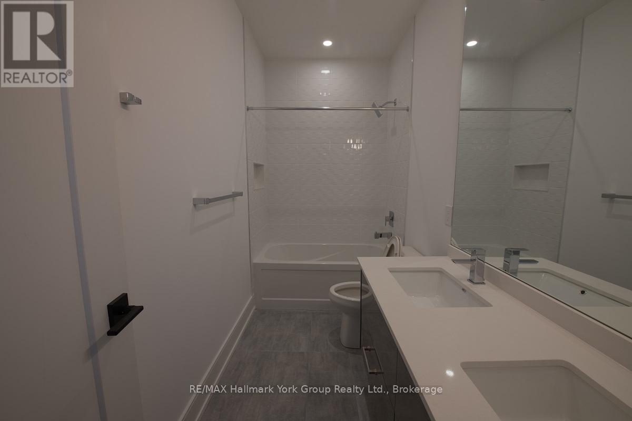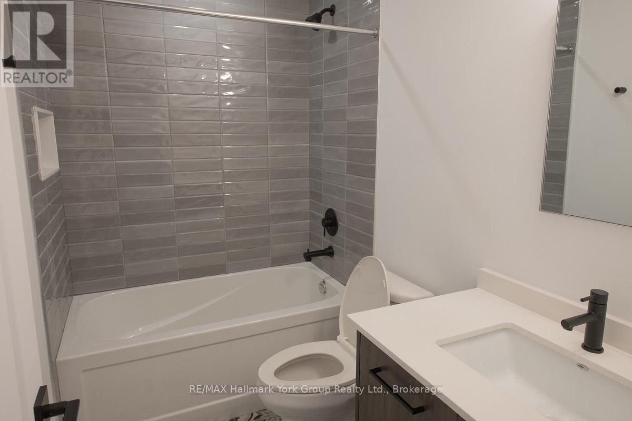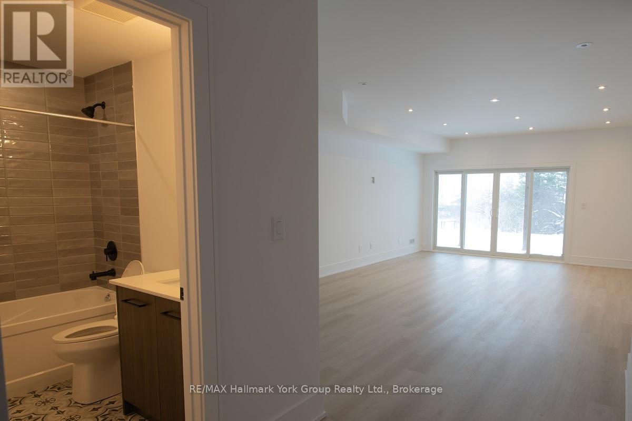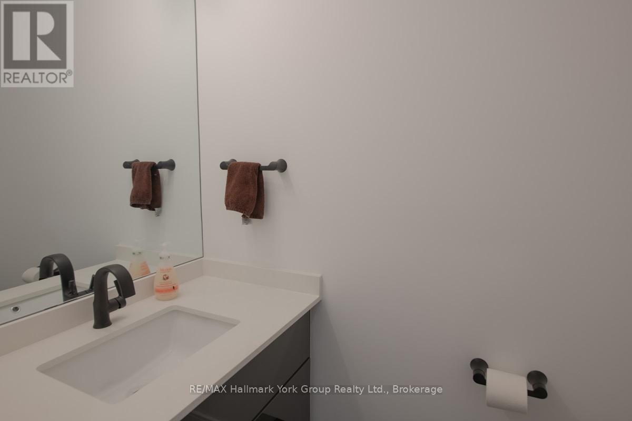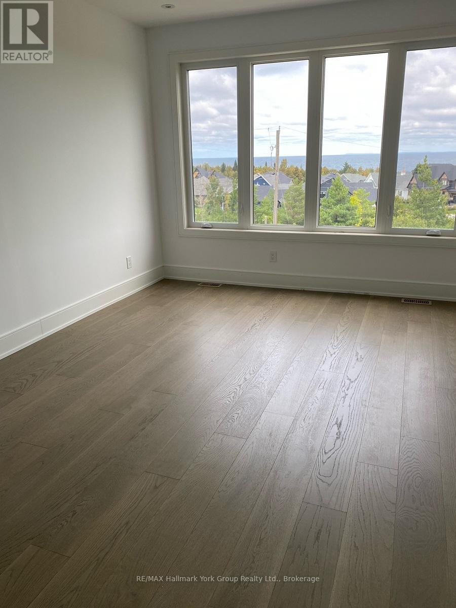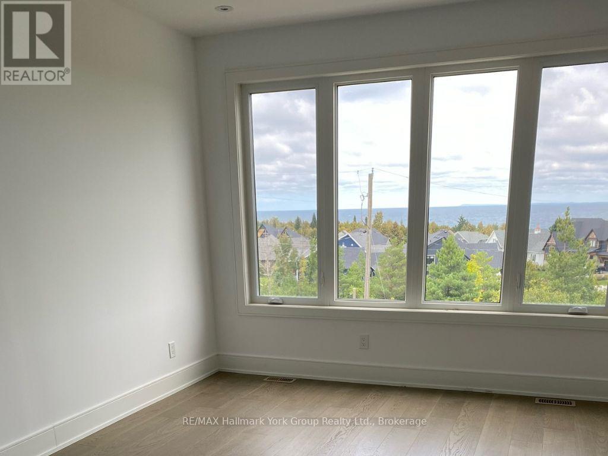10 Waterview Lane Blue Mountains, Ontario N0H 2P0
$3,000 MonthlyParcel of Tied LandMaintenance, Parcel of Tied Land
$260 Monthly
Maintenance, Parcel of Tied Land
$260 MonthlyBreathtaking water vistas from this modern brand-new development next to the Georgian Trail just a short walk from the quaint town of Thornbury, On. With its expansive deck inviting relaxation amidst the panoramic views, this residence offers an open-concept layout with designer kitchen, the comfort of three bedrooms, four bathrooms, including a master suite boasting stunning water panoramas, a spacious walk-in closet, and a lavish ensuite. Convenience is key with an upstairs laundry, while the fully finished walk-out basement with in-floor radiant heating provides additional space for entertainment and leisure. Luxury abounds with the allure of downtown living in an idyllic town setting. This is an opportunity to experience elegance at its finest just steps from the quaint town of Thornbury, ON with restaurants, shopping, scenic pier, Georgian Bay beaches all just minutes away, and The Georgian trail right out your doorstep - walk to town and embrace the stunning natural surroundings! (id:63008)
Property Details
| MLS® Number | X12444452 |
| Property Type | Single Family |
| Community Name | Blue Mountains |
| AmenitiesNearBy | Beach |
| Features | In Suite Laundry |
| ParkingSpaceTotal | 2 |
| Structure | Deck |
| ViewType | View Of Water |
Building
| BathroomTotal | 4 |
| BedroomsAboveGround | 3 |
| BedroomsTotal | 3 |
| Age | 0 To 5 Years |
| Appliances | Garage Door Opener Remote(s), Freezer, Hot Water Instant, Oven, Stove, Window Coverings, Refrigerator |
| BasementDevelopment | Finished |
| BasementFeatures | Walk Out |
| BasementType | N/a (finished) |
| ConstructionStyleAttachment | Semi-detached |
| CoolingType | Central Air Conditioning |
| ExteriorFinish | Stucco |
| FoundationType | Poured Concrete |
| HalfBathTotal | 1 |
| HeatingFuel | Natural Gas |
| HeatingType | Forced Air |
| StoriesTotal | 2 |
| SizeInterior | 1500 - 2000 Sqft |
| Type | House |
| UtilityWater | Municipal Water |
Parking
| Garage |
Land
| Acreage | No |
| LandAmenities | Beach |
| Sewer | Sanitary Sewer |
| SizeDepth | 92 Ft ,9 In |
| SizeFrontage | 20 Ft ,8 In |
| SizeIrregular | 20.7 X 92.8 Ft |
| SizeTotalText | 20.7 X 92.8 Ft |
Rooms
| Level | Type | Length | Width | Dimensions |
|---|---|---|---|---|
| Second Level | Bedroom | 5.88 m | 3.75 m | 5.88 m x 3.75 m |
| Second Level | Bedroom | 2.61 m | 3.47 m | 2.61 m x 3.47 m |
| Second Level | Bedroom | 5.23 m | 2.79 m | 5.23 m x 2.79 m |
| Basement | Recreational, Games Room | 7.12 m | 4.7 m | 7.12 m x 4.7 m |
| Main Level | Living Room | 4.49 m | 5.5 m | 4.49 m x 5.5 m |
| Main Level | Kitchen | 5.08 m | 3.7 m | 5.08 m x 3.7 m |
https://www.realtor.ca/real-estate/28950632/10-waterview-lane-blue-mountains-blue-mountains
Janet Nielsen
Salesperson
25 Millard Avenue West - 2nd Floor, Unit B
Newmarket, Ontario L3Y 7R5
Barb Blaser
Broker
25 Millard Avenue West - 2nd Floor, Unit B
Newmarket, Ontario L3Y 7R5


