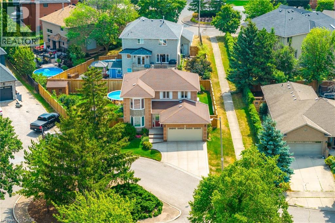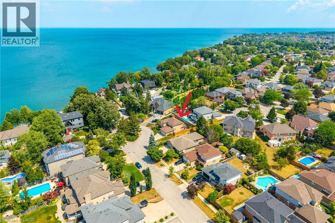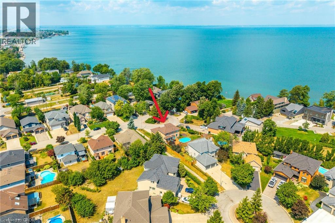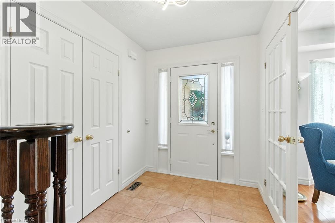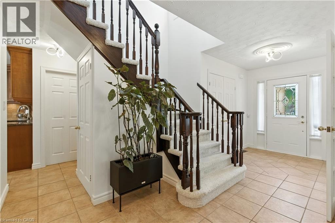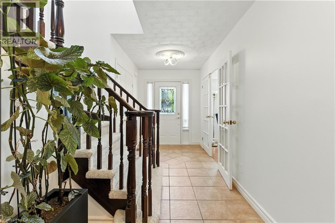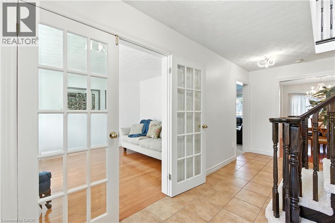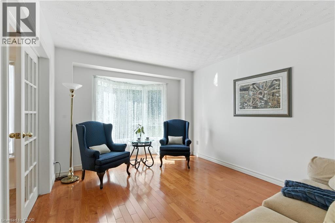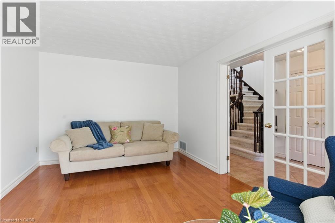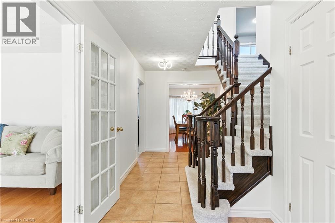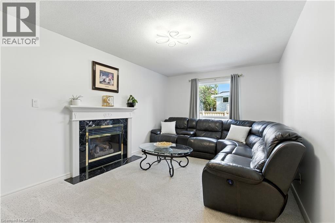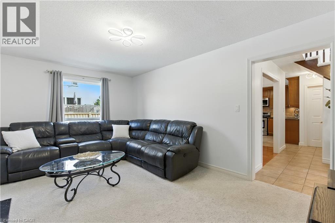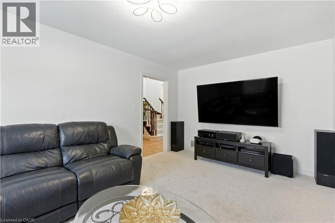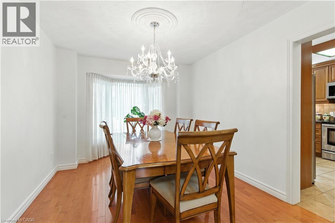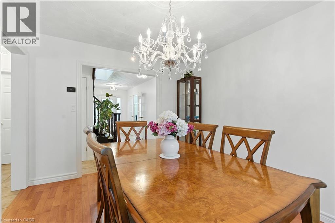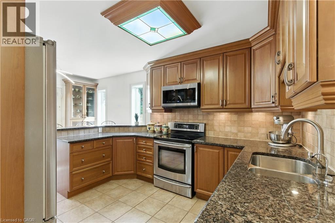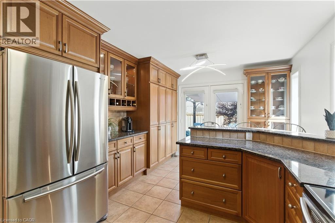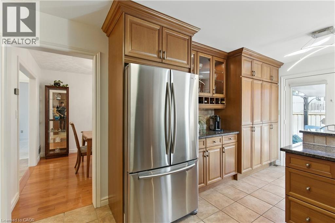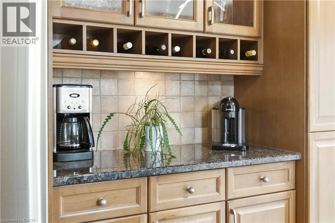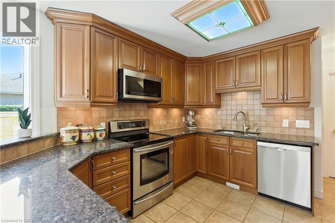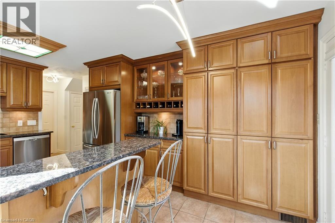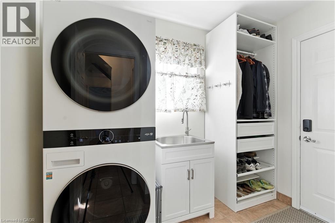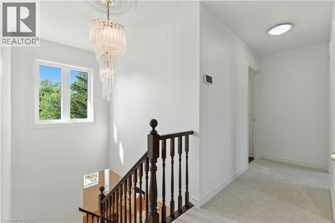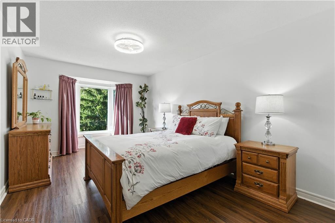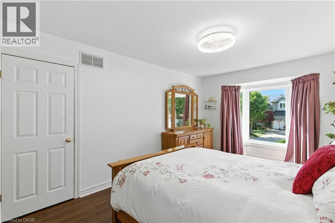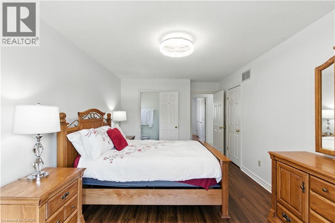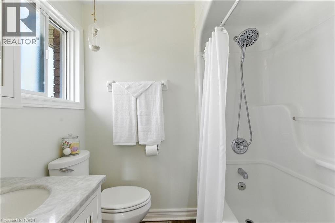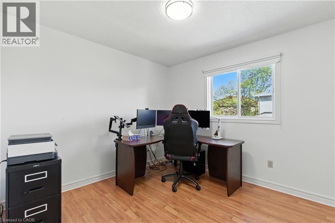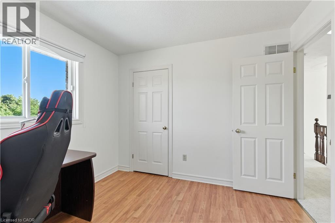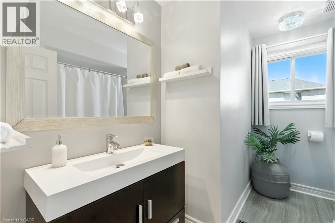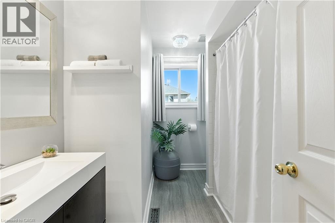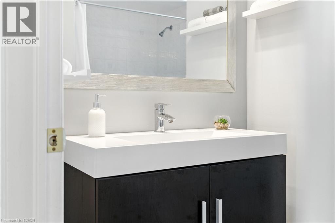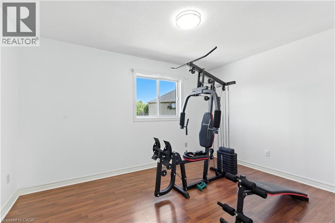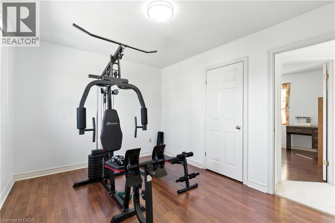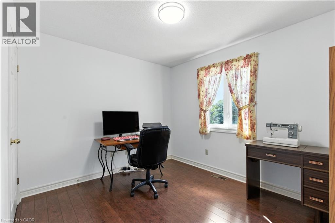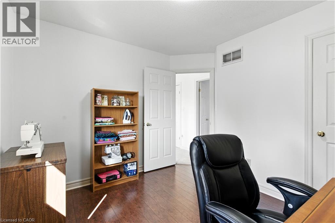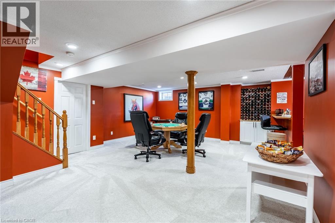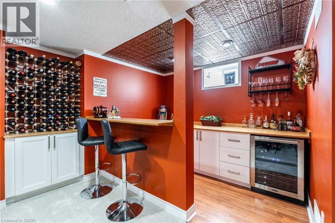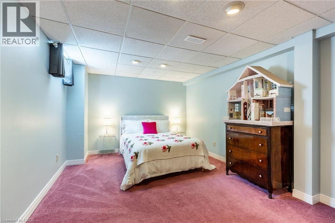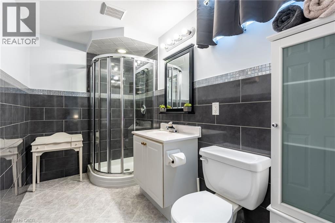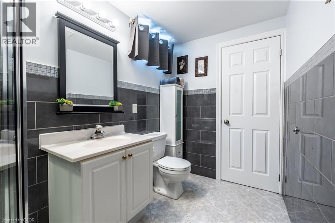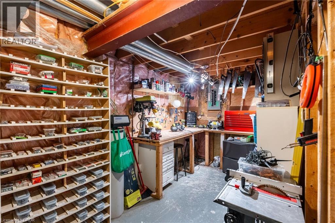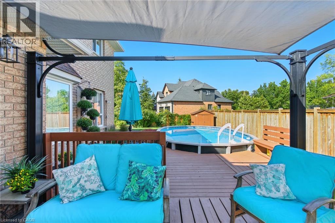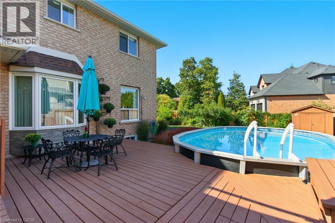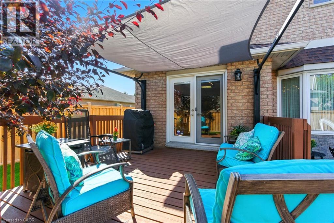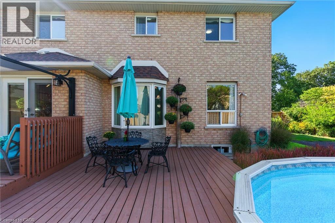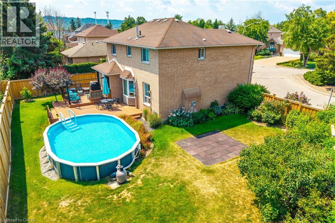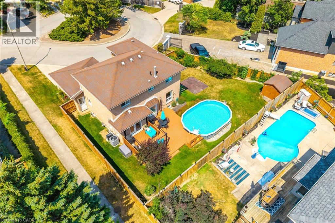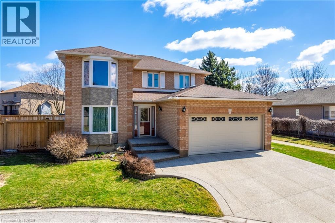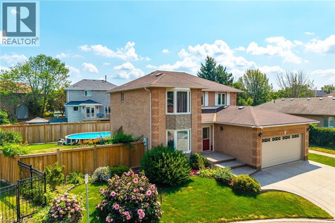10 Shadowdale Drive Stoney Creek, Ontario L8E 5E7
$999,800
Rarely Offered, Instantly Desired! This beautifully appointed 4+1 Bedrm, 4-Bath home is nestled on a sprawling Park-like Court Lot at the end of a prestigious Private Cul-de-sac in the coveted Community Beach Area. Ideally located just minutes from Fifty Point, Marinas, Shops, GO Transit & Hwy access — offering the perfect balance of tranquility & convenience. Perfect for First-Time Buyers, Growing Families, or Multi-Generational Living, this warm & spacious home is thoughtfully designed to adapt to your needs at every stage. Move-in ready &full of charm, it boasts a Bright Welcoming Foyer that opens into Elegant Formal Spaces, where Hardwd Flrs, Large Bay Windws, and French Drs enhance both style & comfort. With a separate Living Rm and Main Flr Family Room, the layout offers exceptional flexibility —ideal for relaxed everyday living, entertaining guests, or creating distinct spaces for different generations under one roof. The Custom Cherrywood Kitchen, located off the Dining Rm, features Granite Countertops, a Breakfast Bar, Built-in Coffee station, Cabinet Lighting & Glass Door accents. Double drs from the Kitchen lead to an impressive Two-tier Sundeck that overlooks a Heated 24x16ft Above-grnd Pool, and a Fully Fenced Backyard with flowering gardens & trees, offering a private oasis for kids to play & adults to unwind or entertain. Upstairs, you'll find four generously sized bedrms, including a bright Primary Suite with a Walk-in Closet & Private Ensuite. The additional bedrms offer plenty of space for growing families, and/or home office. The finished basement adds incredible flexibility and value, with a Large Rec Rm, Games Area, Bar, Fifth Bedrm with Ensuite & Walk-in closet, plus a Dream Workshop for hobbyists. Ideal for in-laws, older children, or visitors. With a family-friendly layout, great outdoor space, and the bonus of in-law potential, this home is a rare find that’s ready to grow with you! *Sq Ft & Rm Size approx. (id:63008)
Property Details
| MLS® Number | 40770513 |
| Property Type | Single Family |
| AmenitiesNearBy | Marina, Park, Place Of Worship, Playground, Shopping |
| CommunicationType | High Speed Internet |
| CommunityFeatures | Community Centre, School Bus |
| EquipmentType | Furnace, Water Heater |
| Features | Cul-de-sac, Automatic Garage Door Opener |
| ParkingSpaceTotal | 4 |
| PoolType | Above Ground Pool |
| RentalEquipmentType | Furnace, Water Heater |
| Structure | Shed |
Building
| BathroomTotal | 4 |
| BedroomsAboveGround | 4 |
| BedroomsBelowGround | 1 |
| BedroomsTotal | 5 |
| Appliances | Central Vacuum, Dishwasher, Dryer, Microwave, Refrigerator, Stove, Washer, Microwave Built-in, Window Coverings, Garage Door Opener |
| ArchitecturalStyle | 2 Level |
| BasementDevelopment | Finished |
| BasementType | Full (finished) |
| ConstructedDate | 1993 |
| ConstructionStyleAttachment | Detached |
| CoolingType | Central Air Conditioning |
| ExteriorFinish | Brick |
| FireProtection | Alarm System |
| FireplacePresent | Yes |
| FireplaceTotal | 1 |
| FoundationType | Poured Concrete |
| HalfBathTotal | 1 |
| HeatingFuel | Natural Gas |
| HeatingType | Forced Air |
| StoriesTotal | 2 |
| SizeInterior | 3154 Sqft |
| Type | House |
| UtilityWater | Municipal Water |
Parking
| Attached Garage |
Land
| AccessType | Road Access, Highway Access |
| Acreage | No |
| LandAmenities | Marina, Park, Place Of Worship, Playground, Shopping |
| LandscapeFeatures | Lawn Sprinkler, Landscaped |
| Sewer | Municipal Sewage System |
| SizeDepth | 115 Ft |
| SizeFrontage | 73 Ft |
| SizeTotalText | Under 1/2 Acre |
| ZoningDescription | R2 |
Rooms
| Level | Type | Length | Width | Dimensions |
|---|---|---|---|---|
| Second Level | 4pc Bathroom | 10'0'' x 7'9'' | ||
| Second Level | Bedroom | 10'9'' x 10'0'' | ||
| Second Level | Bedroom | 10'10'' x 9'10'' | ||
| Second Level | Bedroom | 13'3'' x 10'10'' | ||
| Second Level | Full Bathroom | 6'9'' x 5'1'' | ||
| Second Level | Primary Bedroom | 18'5'' x 10'10'' | ||
| Basement | Cold Room | Measurements not available | ||
| Basement | Utility Room | 11'2'' x 6'0'' | ||
| Basement | Workshop | 17'4'' x 8'1'' | ||
| Basement | 3pc Bathroom | 9'8'' x 5'6'' | ||
| Basement | Bedroom | 15'10'' x 10'10'' | ||
| Basement | Other | 9'8'' x 6'0'' | ||
| Basement | Recreation Room | 17'2'' x 20'10'' | ||
| Main Level | Laundry Room | 8'7'' x 6'0'' | ||
| Main Level | 2pc Bathroom | Measurements not available | ||
| Main Level | Family Room | 17'6'' x 10'9'' | ||
| Main Level | Living Room | 16'2'' x 11'3'' | ||
| Main Level | Dining Room | 14'2'' x 10'0'' | ||
| Main Level | Eat In Kitchen | 17'6'' x 10'10'' | ||
| Main Level | Foyer | 17'10'' x 6'6'' |
https://www.realtor.ca/real-estate/28882528/10-shadowdale-drive-stoney-creek
Tina Silvestri
Salesperson
860 Queenston Road
Stoney Creek, Ontario L8G 4A8
Gizella Silvestri
Salesperson
860 Queenston Road
Stoney Creek, Ontario L8G 4A8

