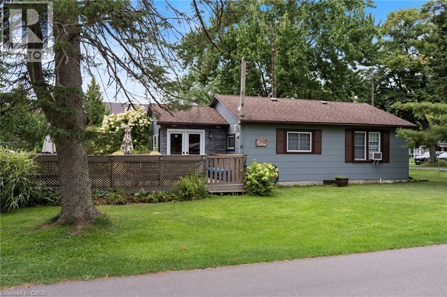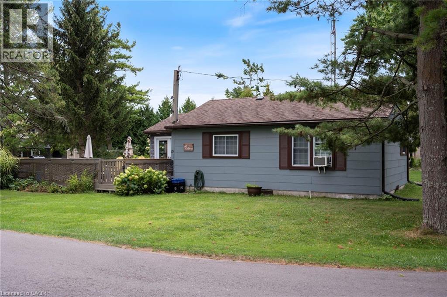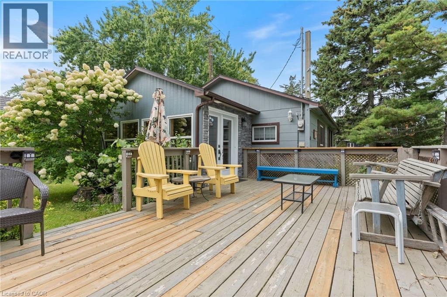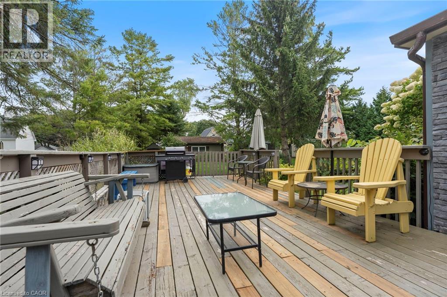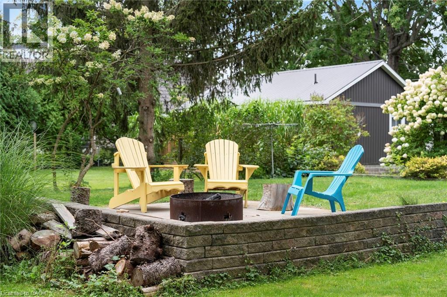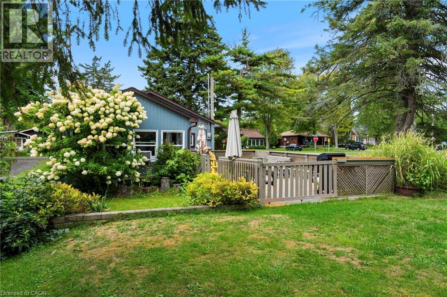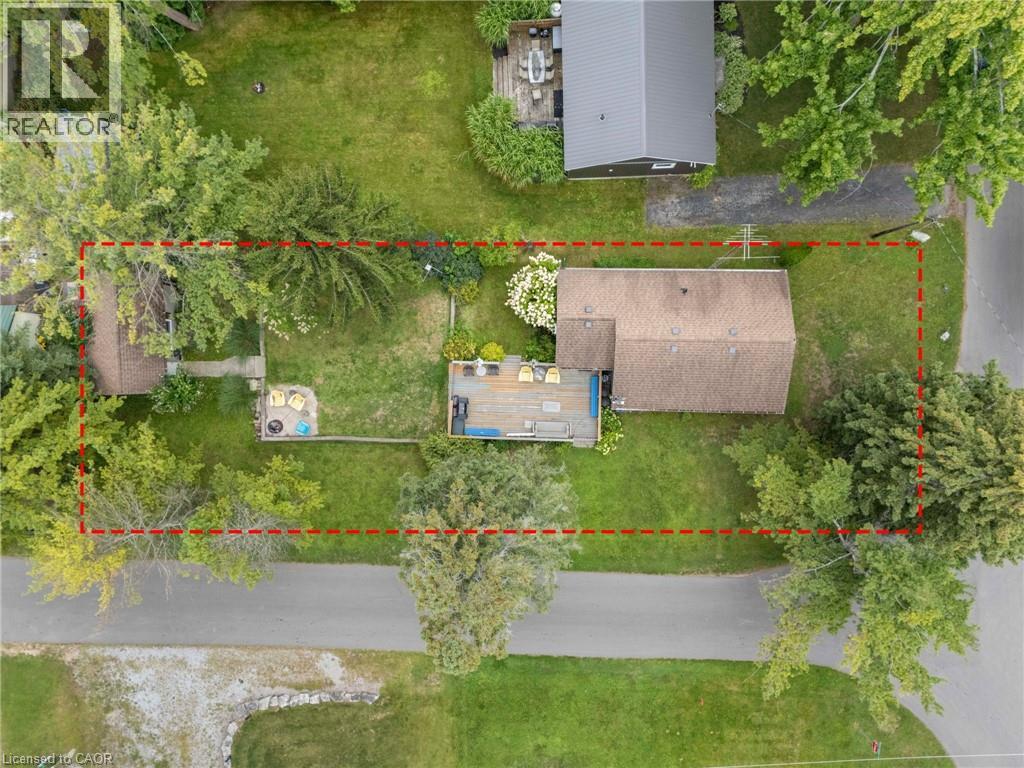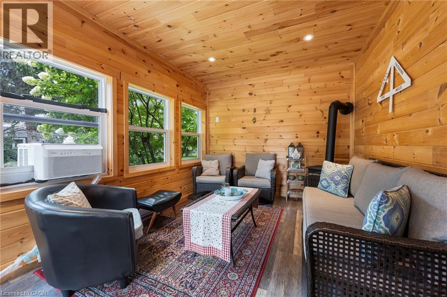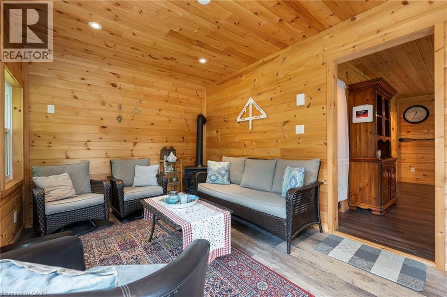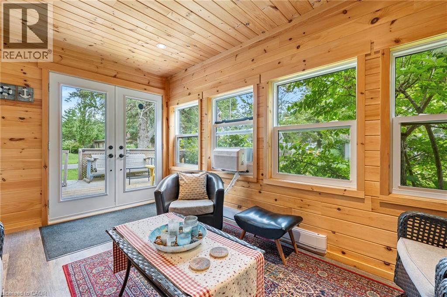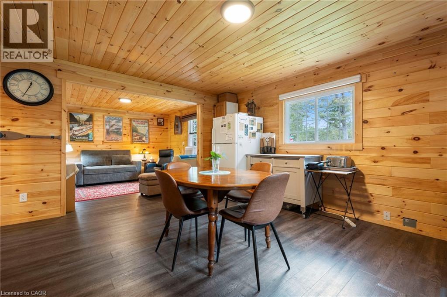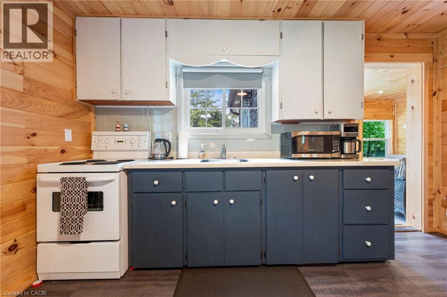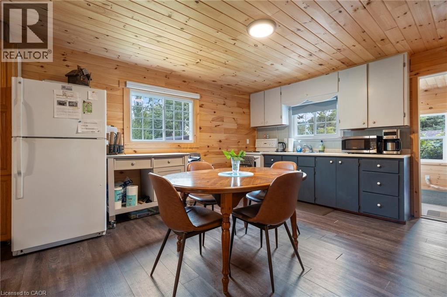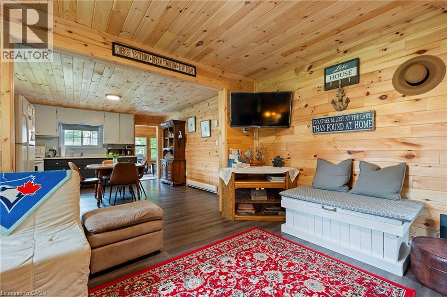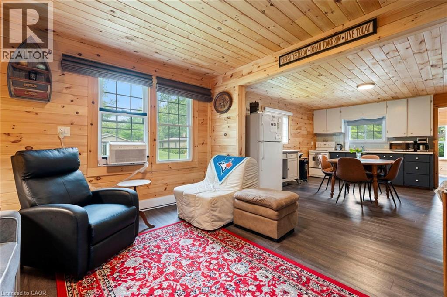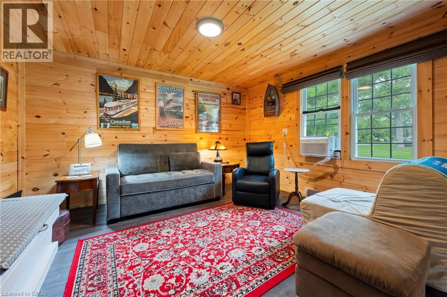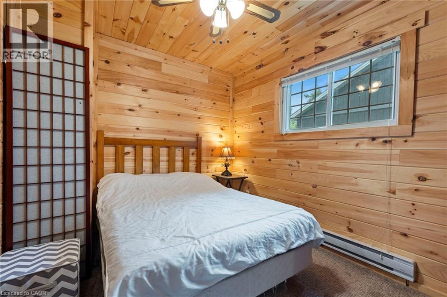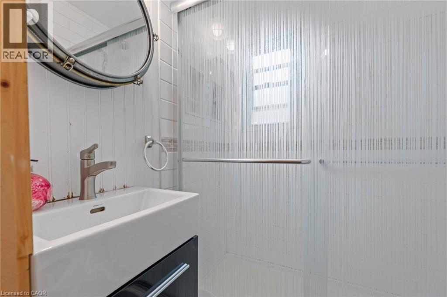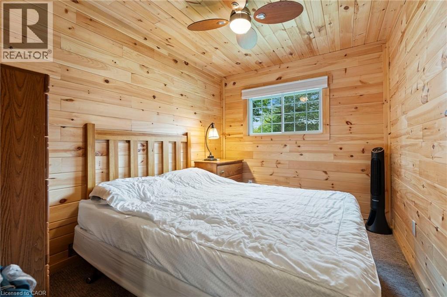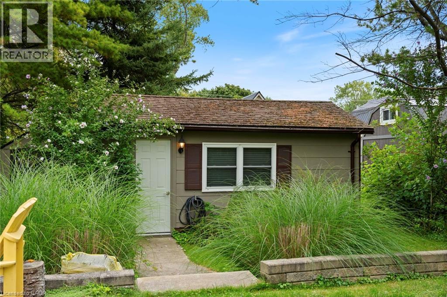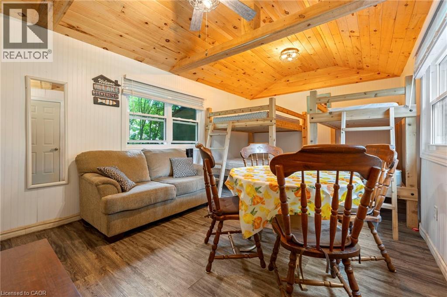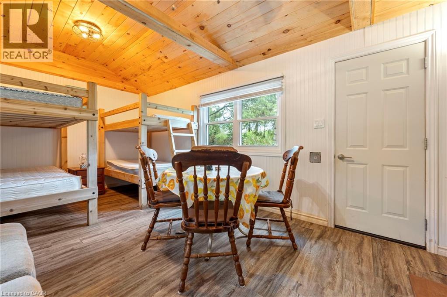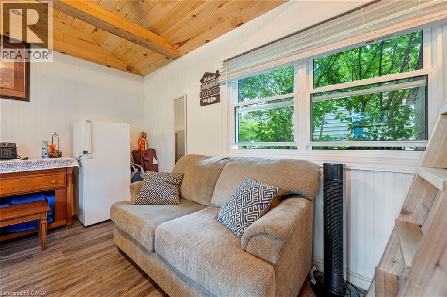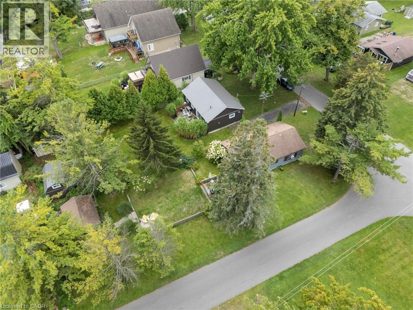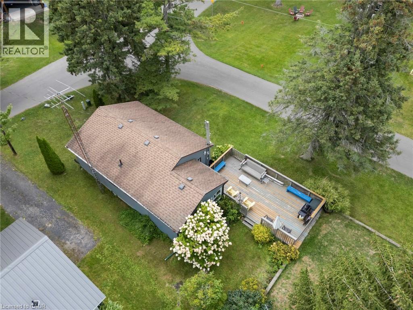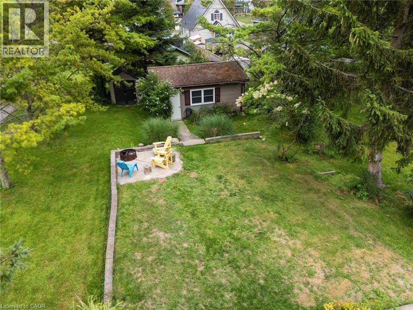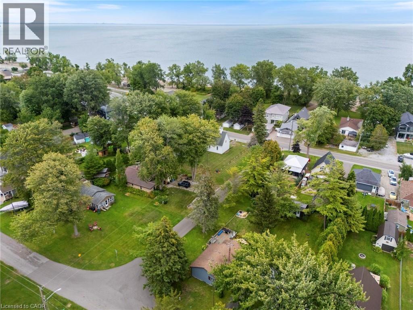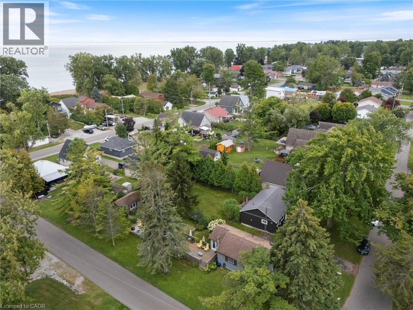10 Ridgewood Drive Turkey Point, Ontario N0E 1W0
$575,000
Charming Renovated Cottage Steps from the Beach! Welcome to this beautifully renovated 2-bedroom, 1-bathroom cottage located in the heart of Turkey Point. Fully updated in 2022, this turn-key getaway blends modern finishes with classic cottage charm. Tucked away in a quiet, family-friendly neighbourhood just steps from the beach, this property offers the perfect setting for relaxing weekends and making lasting memories. The thoughtful renovation includes a sleek interior, updated systems, and a fully winterized structure—giving you comfort and flexibility throughout the seasons. An added bonus is the 19.3 x 11.5 ft. auxiliary building, ideal for extra storage, a hobby space, studio, or guest overflow. The home is on a reliable septic system and sits on a low-maintenance lot. Whether you're enjoying morning coffee on the porch, walking to the beach, or entertaining friends and family, this cottage offers the perfect mix of location and lifestyle. Don’t miss your opportunity to own a slice of Turkey Point charm! (id:63008)
Property Details
| MLS® Number | 40764912 |
| Property Type | Single Family |
| AmenitiesNearBy | Beach, Marina, Park, Place Of Worship, Playground |
| CommunityFeatures | Quiet Area |
| Features | Corner Site |
| ParkingSpaceTotal | 6 |
Building
| BathroomTotal | 1 |
| BedroomsAboveGround | 2 |
| BedroomsTotal | 2 |
| Appliances | Refrigerator, Stove |
| ArchitecturalStyle | Bungalow |
| BasementDevelopment | Unfinished |
| BasementType | Crawl Space (unfinished) |
| ConstructedDate | 1954 |
| ConstructionStyleAttachment | Detached |
| CoolingType | Window Air Conditioner |
| ExteriorFinish | Hardboard |
| HeatingType | Baseboard Heaters |
| StoriesTotal | 1 |
| SizeInterior | 808 Sqft |
| Type | House |
| UtilityWater | Municipal Water |
Land
| Acreage | No |
| LandAmenities | Beach, Marina, Park, Place Of Worship, Playground |
| Sewer | Septic System |
| SizeDepth | 150 Ft |
| SizeFrontage | 50 Ft |
| SizeTotalText | Under 1/2 Acre |
| ZoningDescription | Rr |
Rooms
| Level | Type | Length | Width | Dimensions |
|---|---|---|---|---|
| Main Level | 3pc Bathroom | Measurements not available | ||
| Main Level | Bedroom | 10'6'' x 8'0'' | ||
| Main Level | Bedroom | 10'5'' x 8'1'' | ||
| Main Level | Living Room | 13'2'' x 11'2'' | ||
| Main Level | Eat In Kitchen | 15'6'' x 13'2'' | ||
| Main Level | Sunroom | 14'3'' x 9'5'' |
https://www.realtor.ca/real-estate/28795839/10-ridgewood-drive-turkey-point
Mason Adcock
Salesperson
103 Queensway East
Simcoe, Ontario N3Y 4M5

