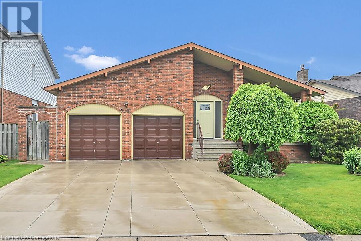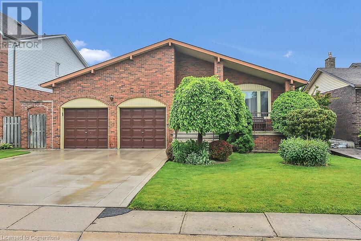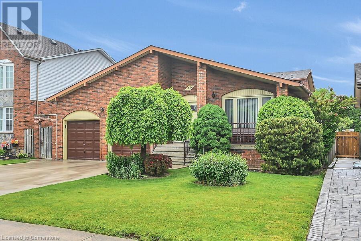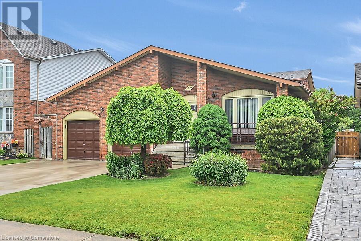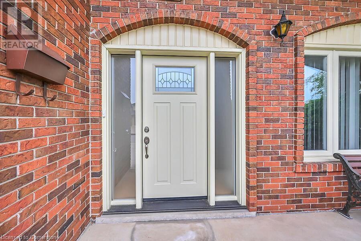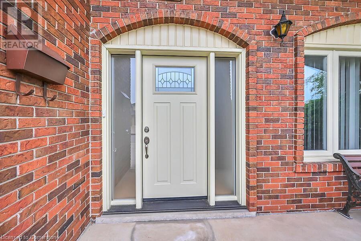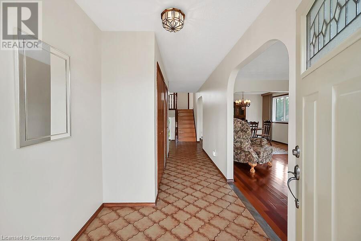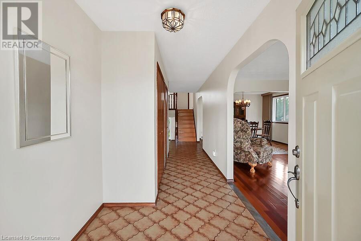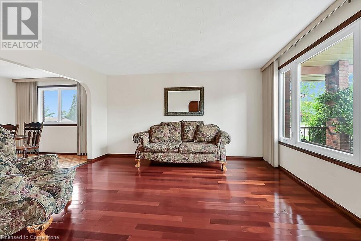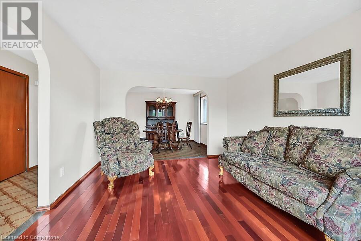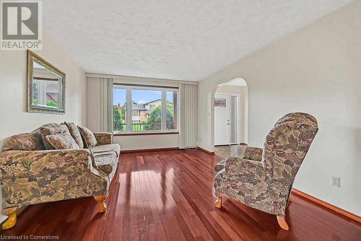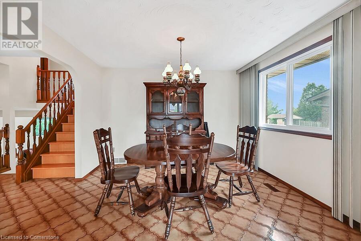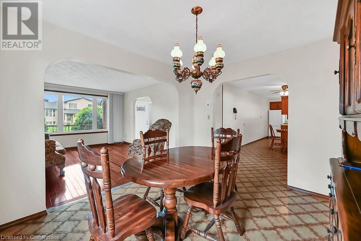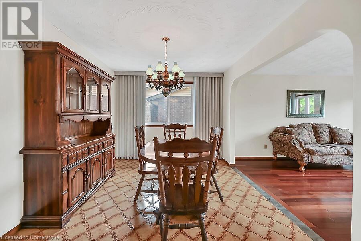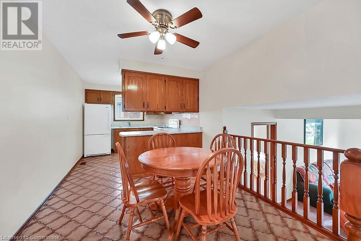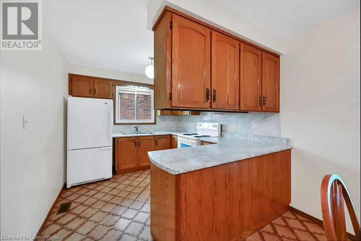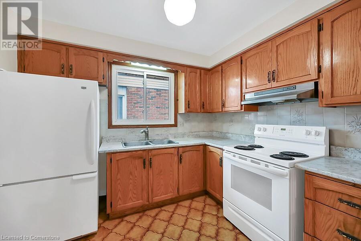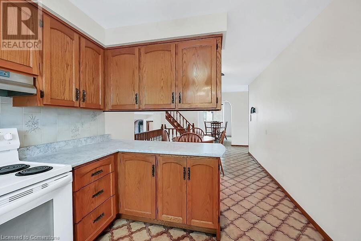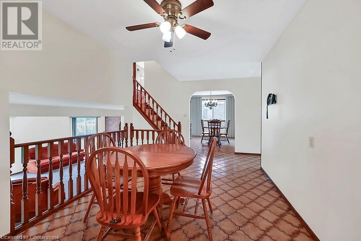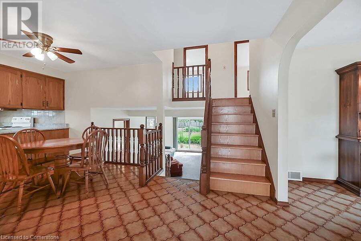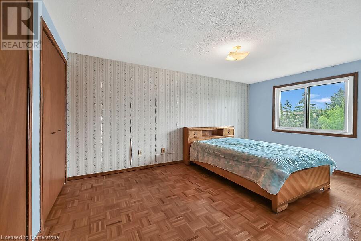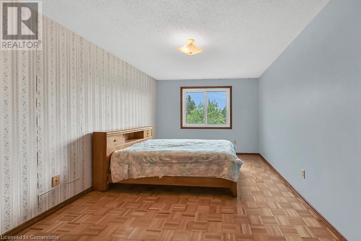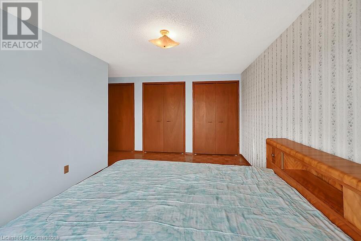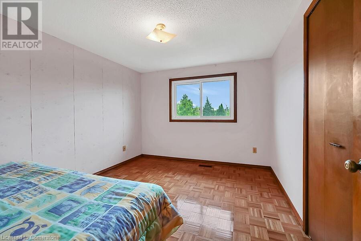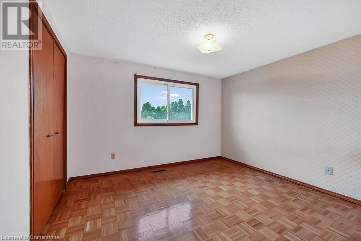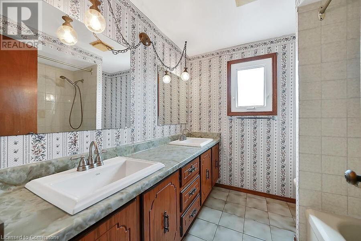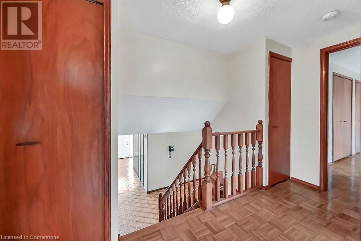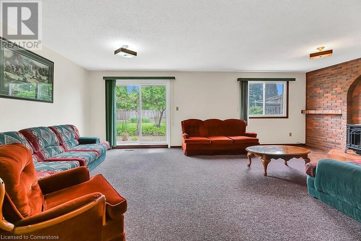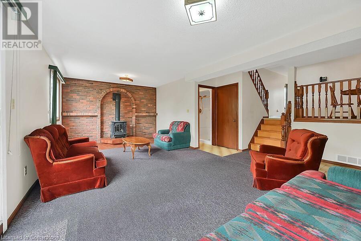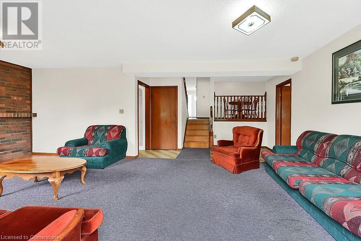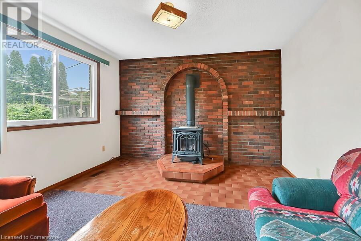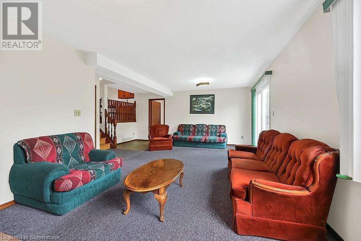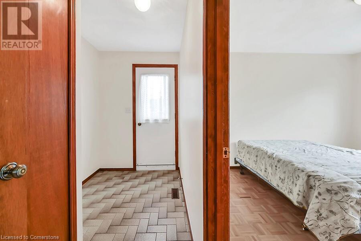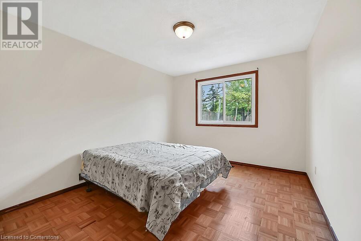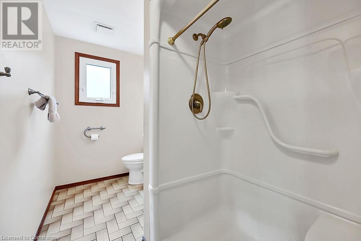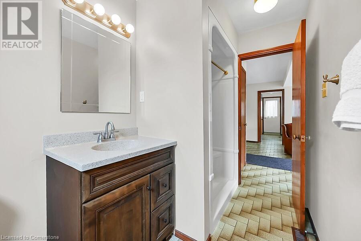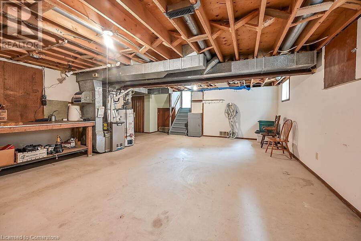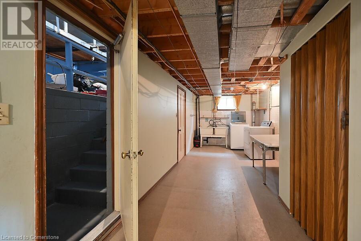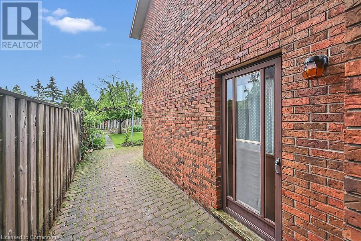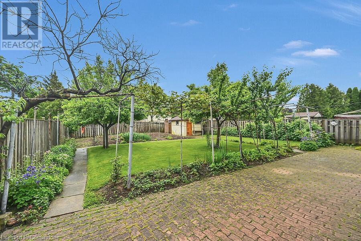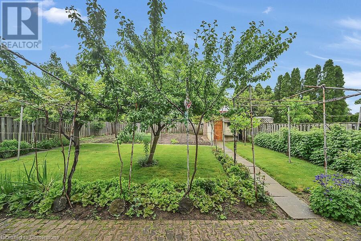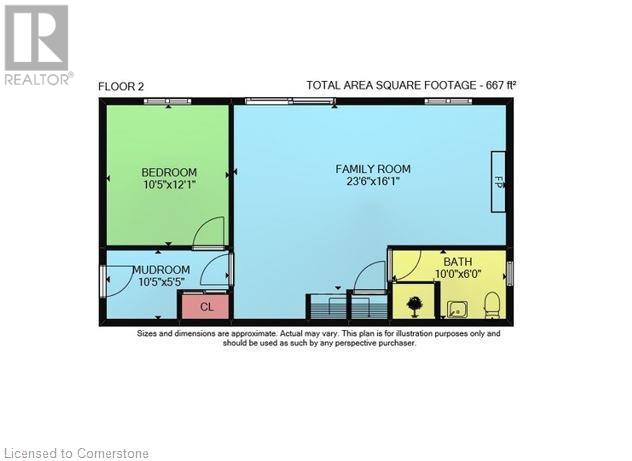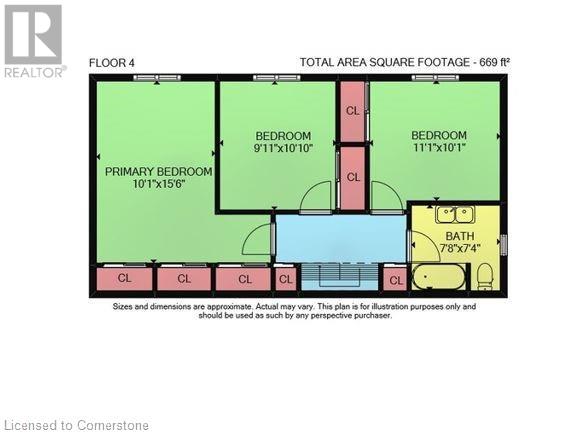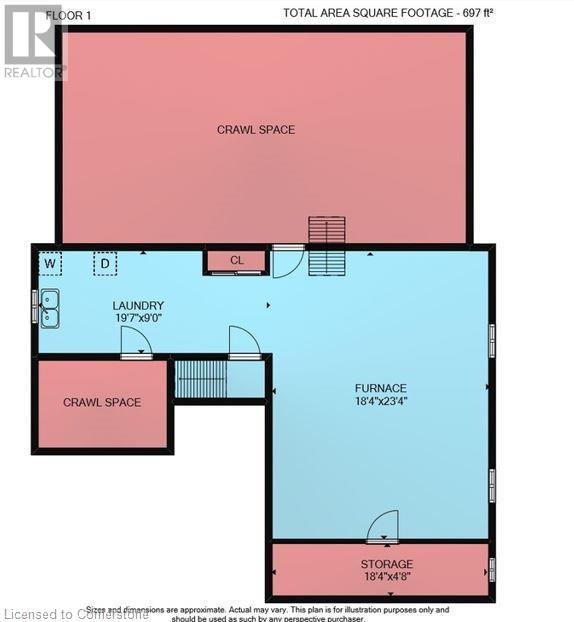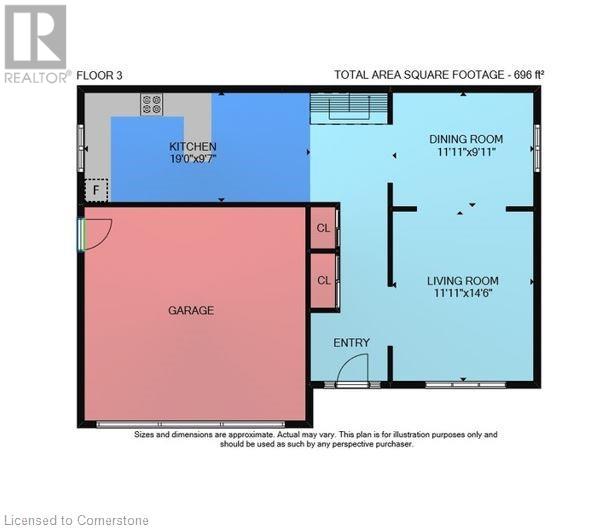10 Peacock Place Hamilton, Ontario L9A 4Z2
$799,950
Amazing four level backsplit just steps to Limeridge Mall, great for the growing family and quick highway access. Features just under 2100 sq ft of living area, four bedrooms, two baths, walk out from the family room with fireplace, *** walk up from basement to the garage, inside entrance from garage to main level, large eat-in kitchen, hardwood, ceramics, coldroom, loads of storage, huge fenced yard and garden ready, interloc patio and side walkway, two car garage, concrete front drive, roof shingles ( 2016) Furnace (2013) Central Air (2014) Windows and front door (2022) A Must See!! (id:63008)
Property Details
| MLS® Number | 40732523 |
| Property Type | Single Family |
| AmenitiesNearBy | Golf Nearby, Hospital, Park, Place Of Worship, Public Transit, Schools, Shopping |
| CommunityFeatures | High Traffic Area, Quiet Area |
| EquipmentType | Water Heater |
| Features | Cul-de-sac |
| ParkingSpaceTotal | 6 |
| RentalEquipmentType | Water Heater |
Building
| BathroomTotal | 2 |
| BedroomsAboveGround | 4 |
| BedroomsTotal | 4 |
| Appliances | Dryer, Refrigerator, Stove, Washer |
| BasementDevelopment | Unfinished |
| BasementType | Full (unfinished) |
| ConstructionStyleAttachment | Detached |
| CoolingType | Central Air Conditioning |
| ExteriorFinish | Brick, Other |
| HeatingFuel | Natural Gas |
| HeatingType | Forced Air |
| SizeInterior | 2082 Sqft |
| Type | House |
| UtilityWater | Municipal Water |
Parking
| Detached Garage |
Land
| AccessType | Road Access, Highway Nearby |
| Acreage | No |
| LandAmenities | Golf Nearby, Hospital, Park, Place Of Worship, Public Transit, Schools, Shopping |
| Sewer | Municipal Sewage System |
| SizeDepth | 137 Ft |
| SizeFrontage | 50 Ft |
| SizeTotalText | Under 1/2 Acre |
| ZoningDescription | C |
Rooms
| Level | Type | Length | Width | Dimensions |
|---|---|---|---|---|
| Second Level | Foyer | 5'0'' x 4'10'' | ||
| Second Level | Dining Room | 11'11'' x 9'11'' | ||
| Second Level | Living Room | 11'11'' x 14'6'' | ||
| Second Level | Eat In Kitchen | 19'0'' x 9'7'' | ||
| Third Level | 4pc Bathroom | 7'8'' x 7'4'' | ||
| Third Level | Bedroom | 11'1'' x 10'1'' | ||
| Third Level | Bedroom | 10'10'' x 9'11'' | ||
| Third Level | Primary Bedroom | 15'6'' x 10'1'' | ||
| Basement | Storage | Measurements not available | ||
| Basement | Storage | Measurements not available | ||
| Basement | Cold Room | 18'4'' x 4'8'' | ||
| Basement | Utility Room | 18'4'' x 23'4'' | ||
| Basement | Laundry Room | 19'7'' x 9'0'' | ||
| Main Level | Mud Room | 10'5'' x 5'5'' | ||
| Main Level | 3pc Bathroom | 10'0'' x 6'0'' | ||
| Main Level | Bedroom | 10'5'' x 12'1'' | ||
| Main Level | Family Room | 23'6'' x 16'1'' |
https://www.realtor.ca/real-estate/28444720/10-peacock-place-hamilton
Angelo Fazzari
Salesperson
1070 Stone Church Road East
Hamilton, Ontario L8W 3K8

