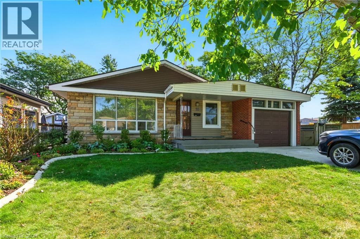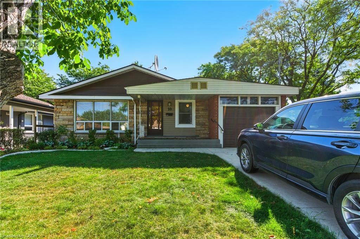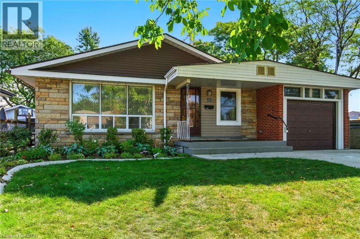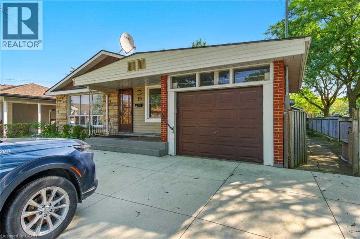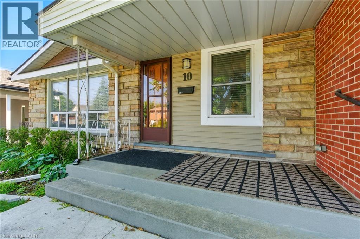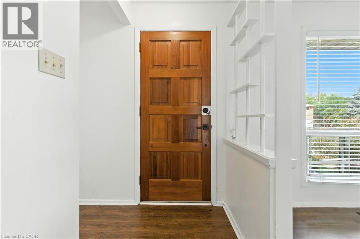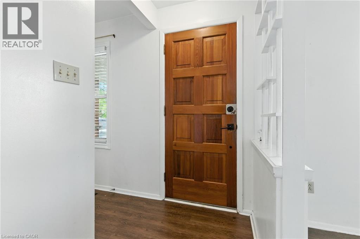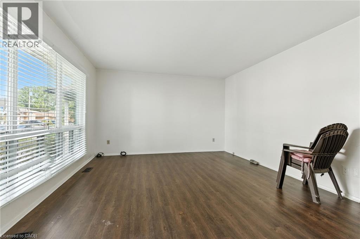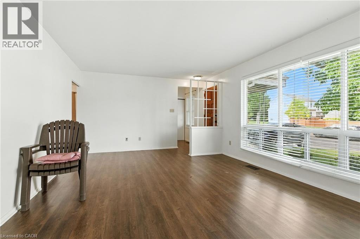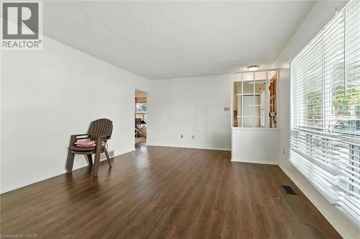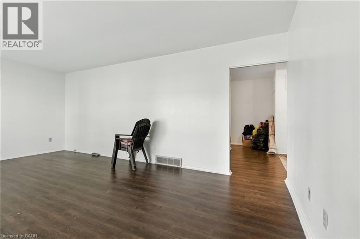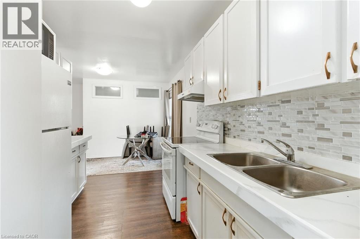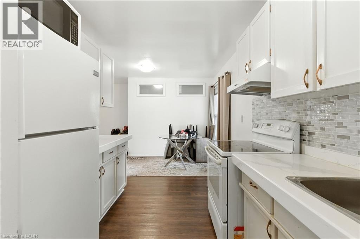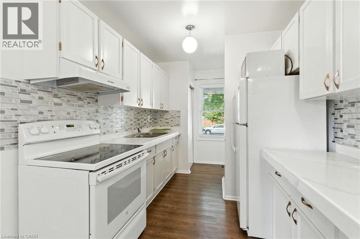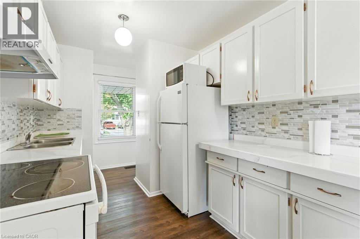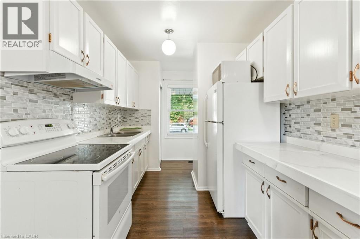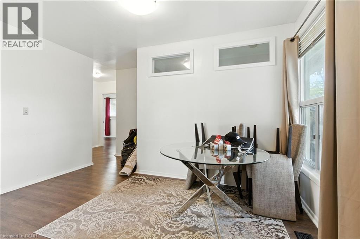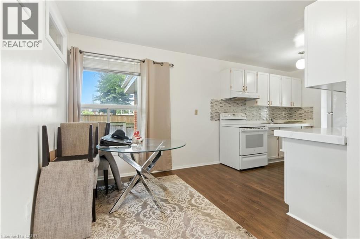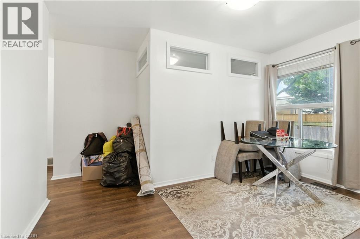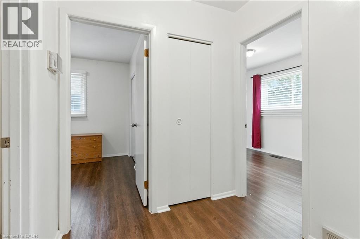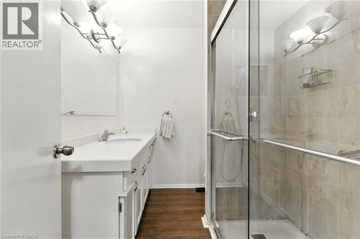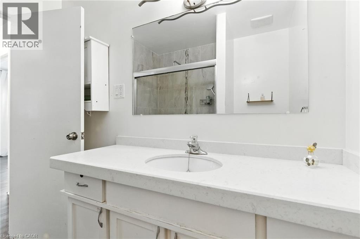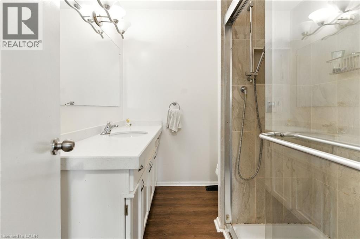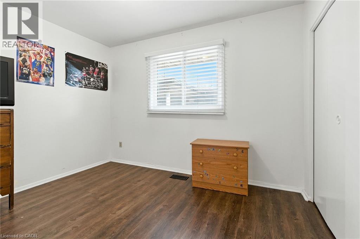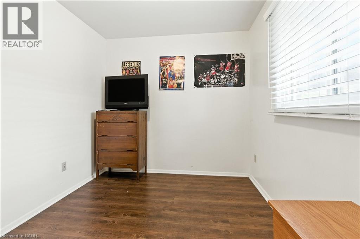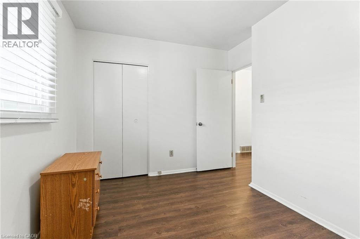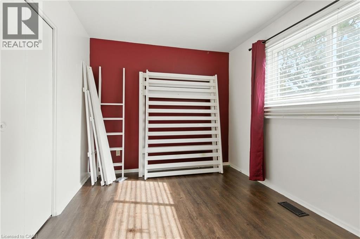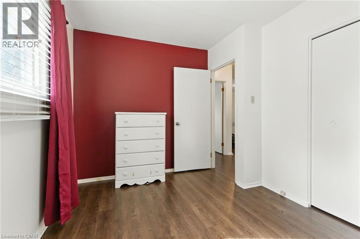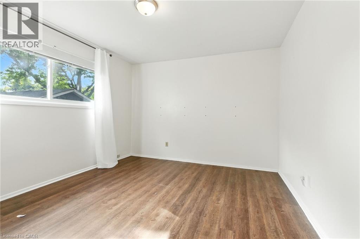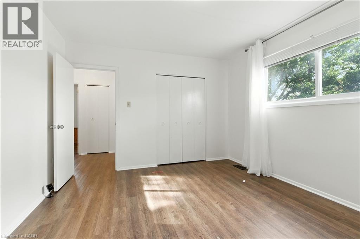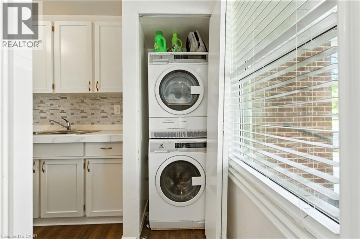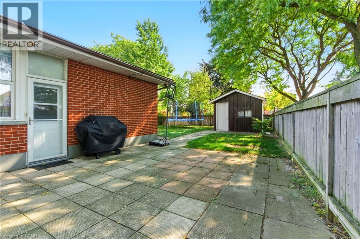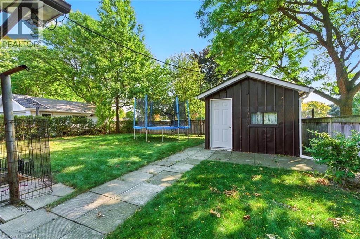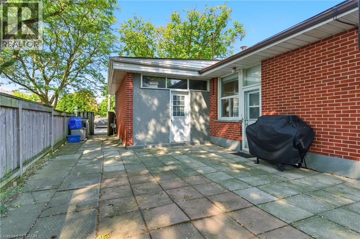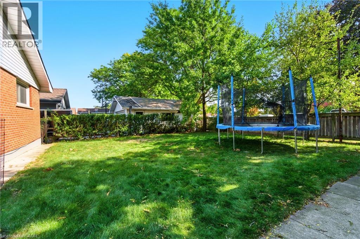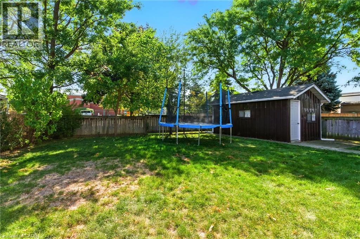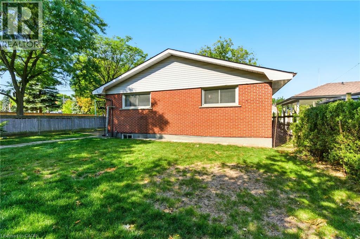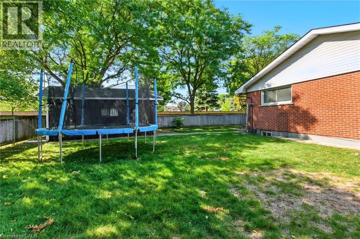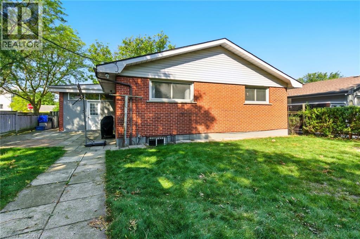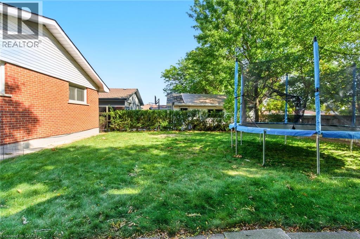10 Owen Place Unit# Main Hamilton, Ontario L8G 2H2
$2,550 MonthlyHeat, Water
Beautiful move-in ready Main Floor Rental Unit in quiet family friendly pocket of East Hamilton. Updated quartz countertops in both kitchen and bathroom. Updated laminate flooring- shows well. Convenience with in-suite laundry. Spacious three bedrooms and 1 full bathroom. No rear neighbours and large lot. Walking distance to parks and schools and short walk to Stoney Creek's King St restaurants and shopping. Easy drive to Redhill Valley Parkway or Lincoln M Alexander Parkway. (id:63008)
Property Details
| MLS® Number | 40770098 |
| Property Type | Single Family |
| ParkingSpaceTotal | 2 |
Building
| BathroomTotal | 1 |
| BedroomsAboveGround | 3 |
| BedroomsTotal | 3 |
| Appliances | Dryer, Microwave, Refrigerator, Stove, Washer |
| ArchitecturalStyle | Bungalow |
| BasementDevelopment | Finished |
| BasementType | Full (finished) |
| ConstructionStyleAttachment | Detached |
| CoolingType | Central Air Conditioning |
| ExteriorFinish | Brick |
| FoundationType | Block |
| HeatingFuel | Natural Gas |
| HeatingType | Forced Air |
| StoriesTotal | 1 |
| SizeInterior | 1160 Sqft |
| Type | House |
| UtilityWater | Municipal Water |
Parking
| Attached Garage |
Land
| AccessType | Road Access |
| Acreage | No |
| Sewer | Municipal Sewage System |
| SizeDepth | 105 Ft |
| SizeFrontage | 53 Ft |
| SizeTotalText | Under 1/2 Acre |
| ZoningDescription | C |
Rooms
| Level | Type | Length | Width | Dimensions |
|---|---|---|---|---|
| Main Level | Bedroom | 9'1'' x 11'2'' | ||
| Main Level | Bedroom | 12'5'' x 9'0'' | ||
| Main Level | Primary Bedroom | 12'11'' x 11'3'' | ||
| Main Level | 3pc Bathroom | Measurements not available | ||
| Main Level | Dining Room | 12'11'' x 8'3'' | ||
| Main Level | Kitchen | 8'3'' x 13'7'' | ||
| Main Level | Living Room | 19'9'' x 13'3'' |
https://www.realtor.ca/real-estate/28865520/10-owen-place-unit-main-hamilton
Rod Frank
Salesperson
#101b-1595 Upper James Street
Hamilton, Ontario L9B 0H7
Samantha Frank
Salesperson
#101b-1595 Upper James Street
Hamilton, Ontario L9B 0H7

