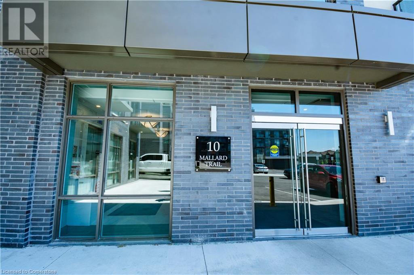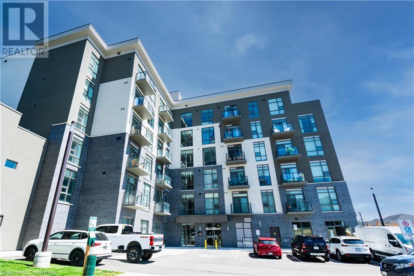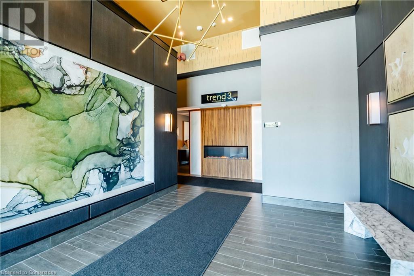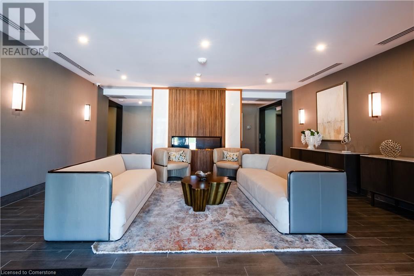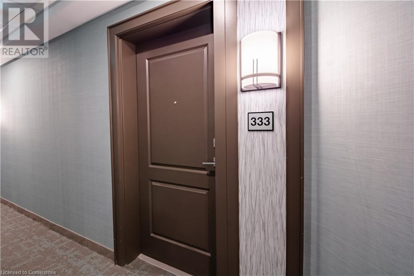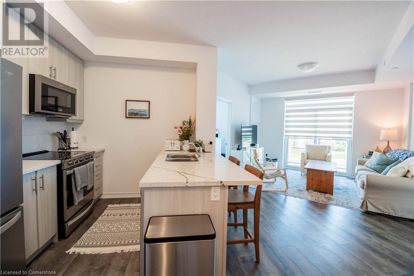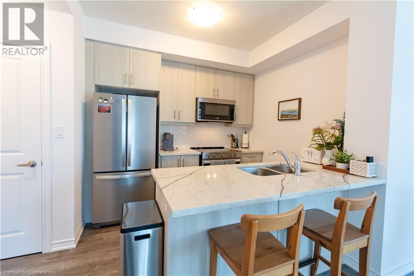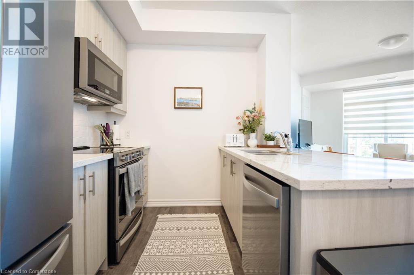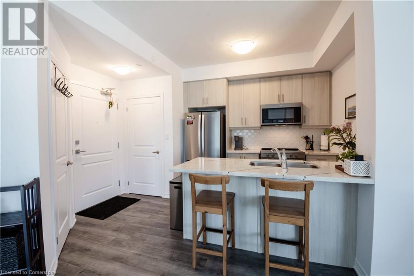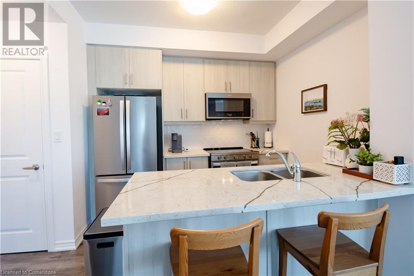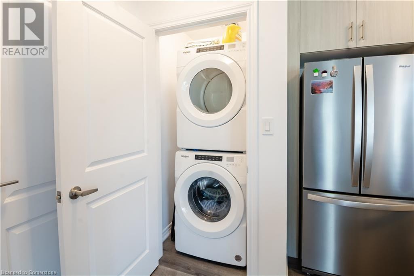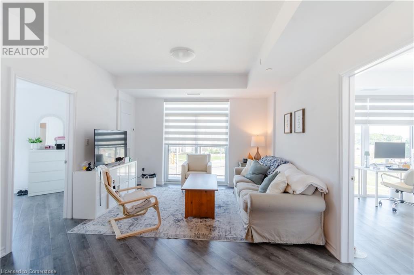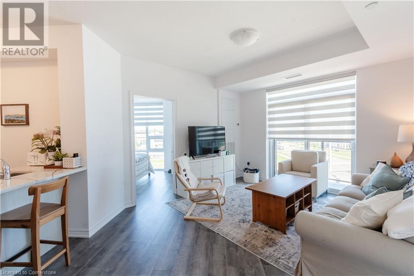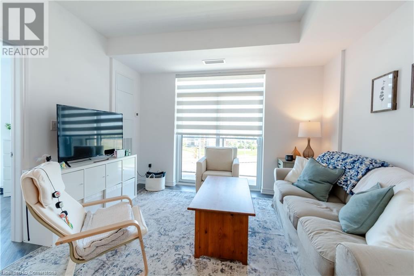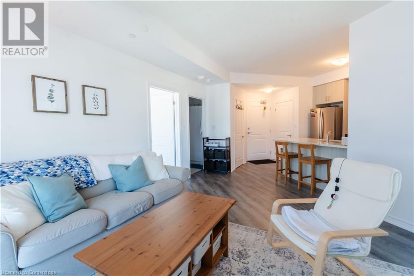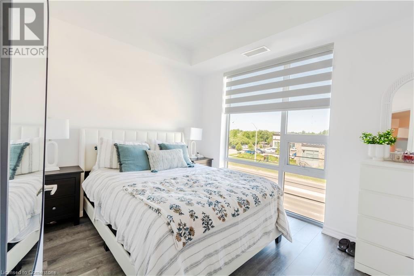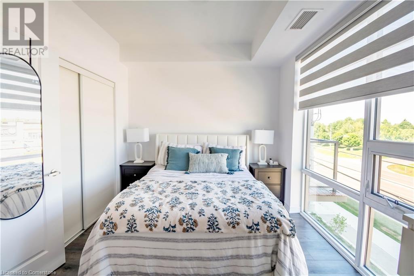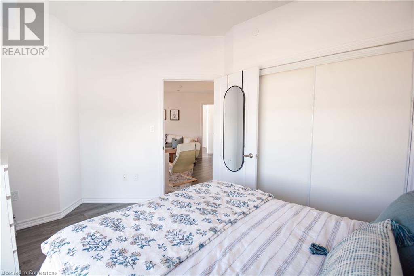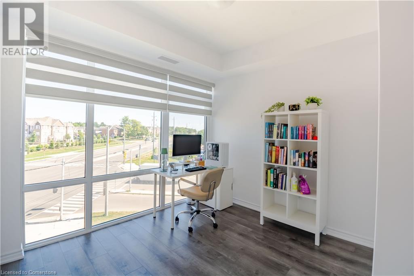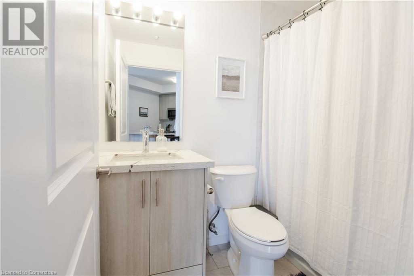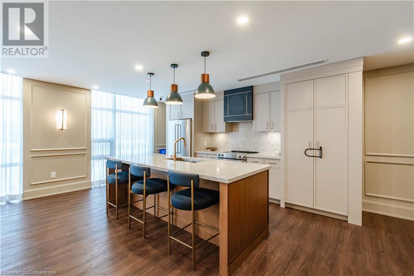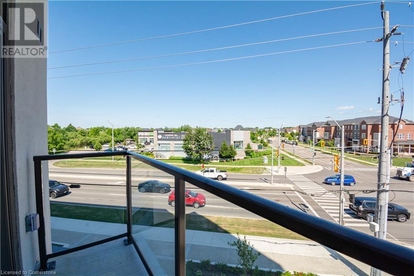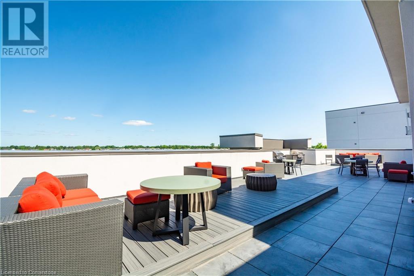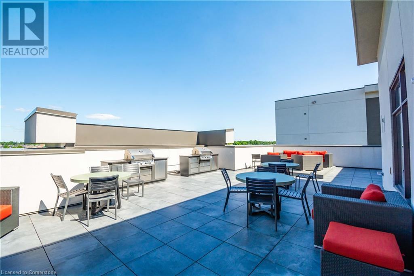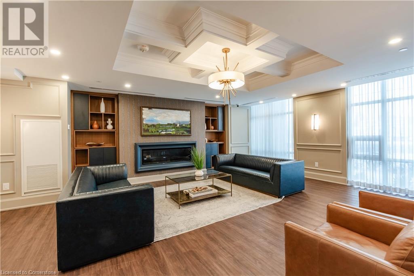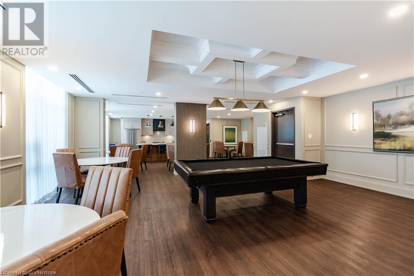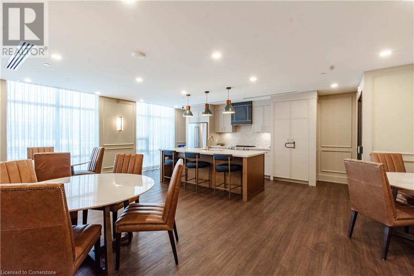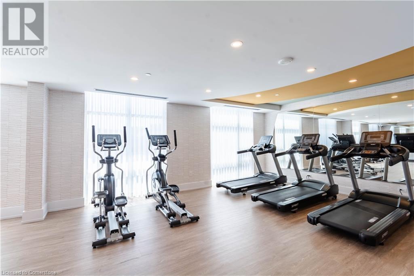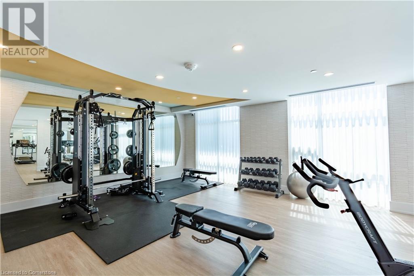10 Mallard Trail Unit# 333 Waterdown, Ontario L8B 2A7
$529,500Maintenance, Insurance, Heat, Landscaping, Property Management
$352.58 Monthly
Maintenance, Insurance, Heat, Landscaping, Property Management
$352.58 MonthlyWelcome to the exclusive Boutique collection at Trend living in beautiful Waterdown. your place comes equipped with a modern open concept a master bedroom, walk in closet and large stylish ensuite. This 2 Bed, 1 Bath suite, spanning 709 Sq. Ft., boasts $12,000+ in designer upgrades and an outdoor balcony. Features include stainless steel appliances, quartz countertops, vinyl plank flooring!!! Is bright and airy with plenty of natural light garnering the large windows and 9 foot ceilings, In suite laundry, Your own underground parking and storage locker. The Boutique Building represents the premium phase of the development, offering the lowest density and exclusive amenities, such as private access, a private elevator, and a Boutique Party Room. Additionally, you also get access to the shared rooftop patio at the Trend 2 building. Conveniently located near GO Transit, major highways, and beautiful outdoor destinations like the Niagara Escarpment and Bruce Trail, this condo is perfect for those seeking a retreat with access to everything you need! (id:63008)
Property Details
| MLS® Number | 40752330 |
| Property Type | Single Family |
| AmenitiesNearBy | Place Of Worship, Public Transit, Schools, Shopping |
| CommunityFeatures | Quiet Area |
| Features | Conservation/green Belt, Balcony, Paved Driveway, Automatic Garage Door Opener |
| ParkingSpaceTotal | 1 |
| StorageType | Locker |
Building
| BathroomTotal | 1 |
| BedroomsAboveGround | 2 |
| BedroomsTotal | 2 |
| Amenities | Exercise Centre, Party Room |
| Appliances | Dishwasher, Dryer, Oven - Built-in, Refrigerator, Washer, Window Coverings |
| BasementType | None |
| ConstructionStyleAttachment | Attached |
| CoolingType | Central Air Conditioning |
| ExteriorFinish | Brick Veneer, Metal, Stucco |
| FireProtection | Smoke Detectors |
| HeatingFuel | Geo Thermal |
| StoriesTotal | 1 |
| SizeInterior | 709 Sqft |
| Type | Apartment |
| UtilityWater | Municipal Water |
Parking
| Underground | |
| Visitor Parking |
Land
| AccessType | Road Access, Highway Nearby |
| Acreage | No |
| LandAmenities | Place Of Worship, Public Transit, Schools, Shopping |
| Sewer | Municipal Sewage System |
| SizeTotalText | Under 1/2 Acre |
| ZoningDescription | Uc-12 |
Rooms
| Level | Type | Length | Width | Dimensions |
|---|---|---|---|---|
| Main Level | 3pc Bathroom | Measurements not available | ||
| Main Level | Bedroom | 10'6'' x 9'0'' | ||
| Main Level | Primary Bedroom | 11'0'' x 9'3'' | ||
| Main Level | Kitchen | 9'8'' x 7'5'' | ||
| Main Level | Living Room | 12'4'' x 11'2'' |
https://www.realtor.ca/real-estate/28619607/10-mallard-trail-unit-333-waterdown
Darrell Bramwell
Salesperson
860 Queenston Road Unit 4b
Stoney Creek, Ontario L8G 4A8

