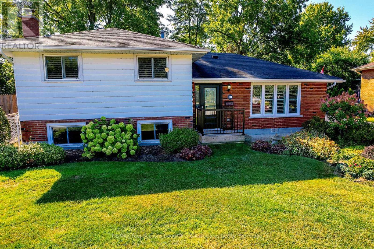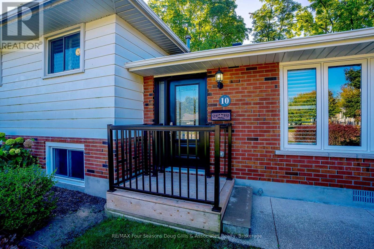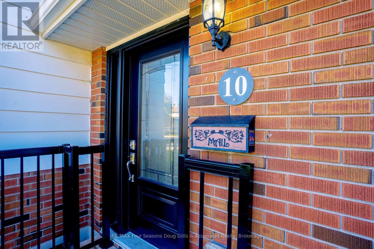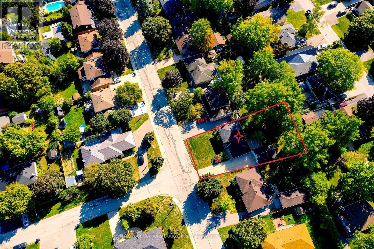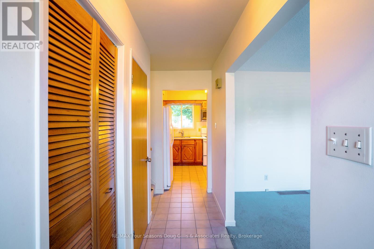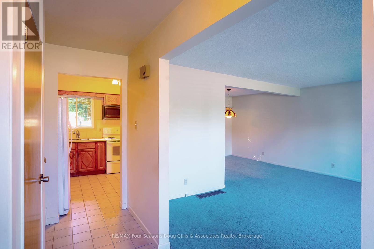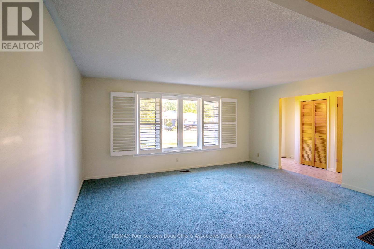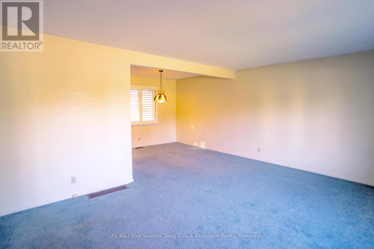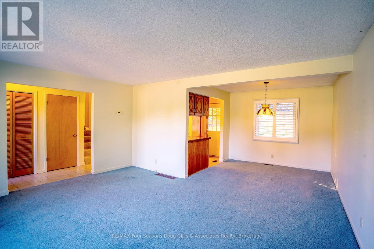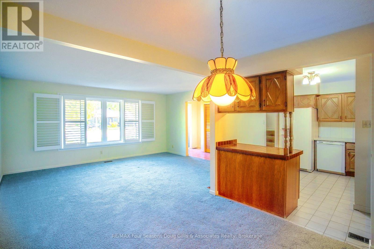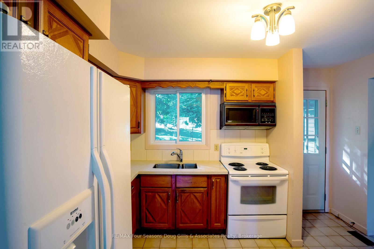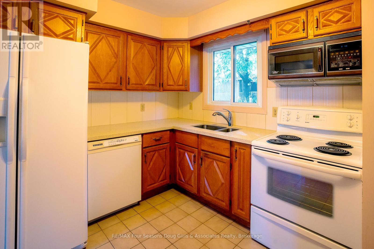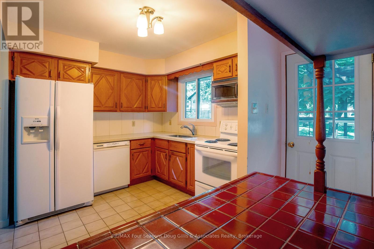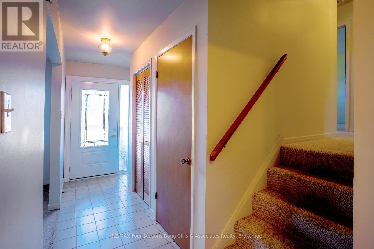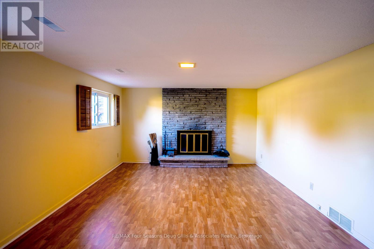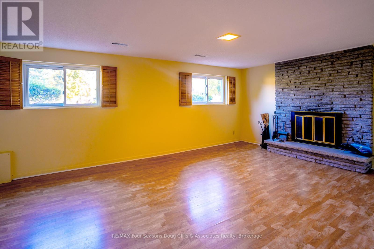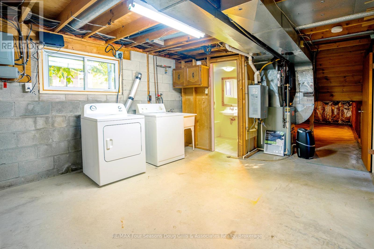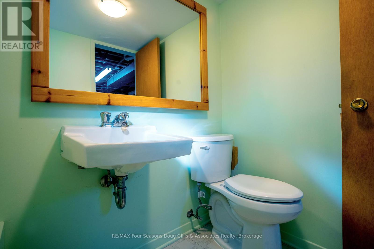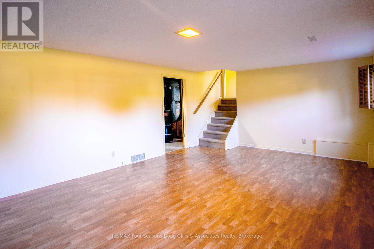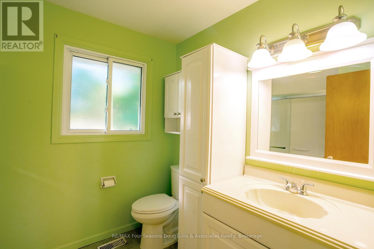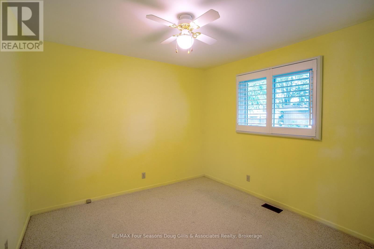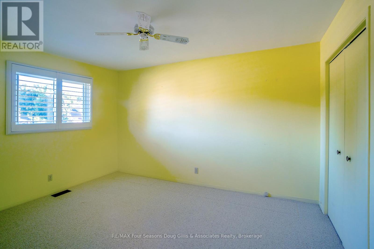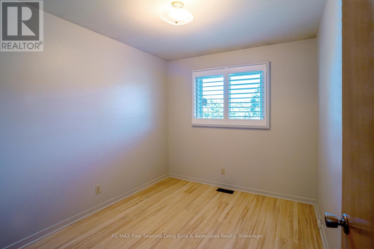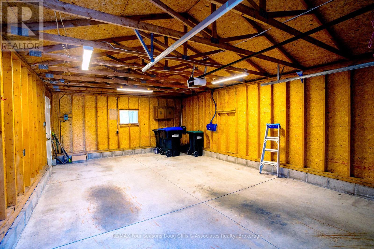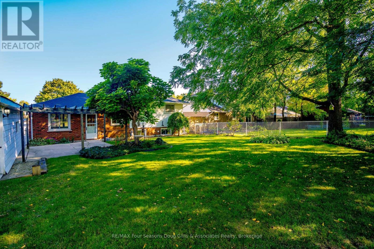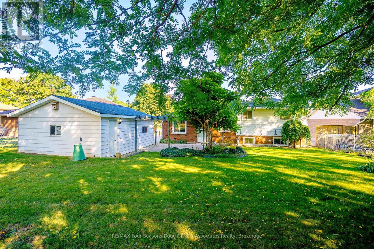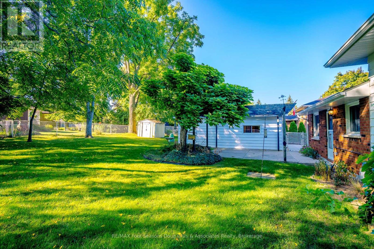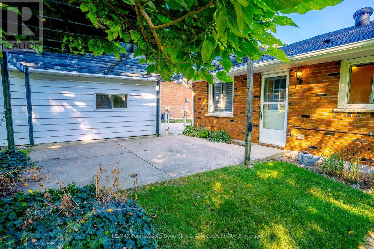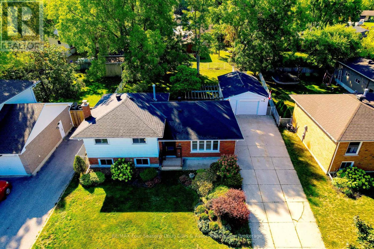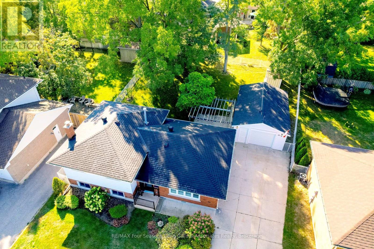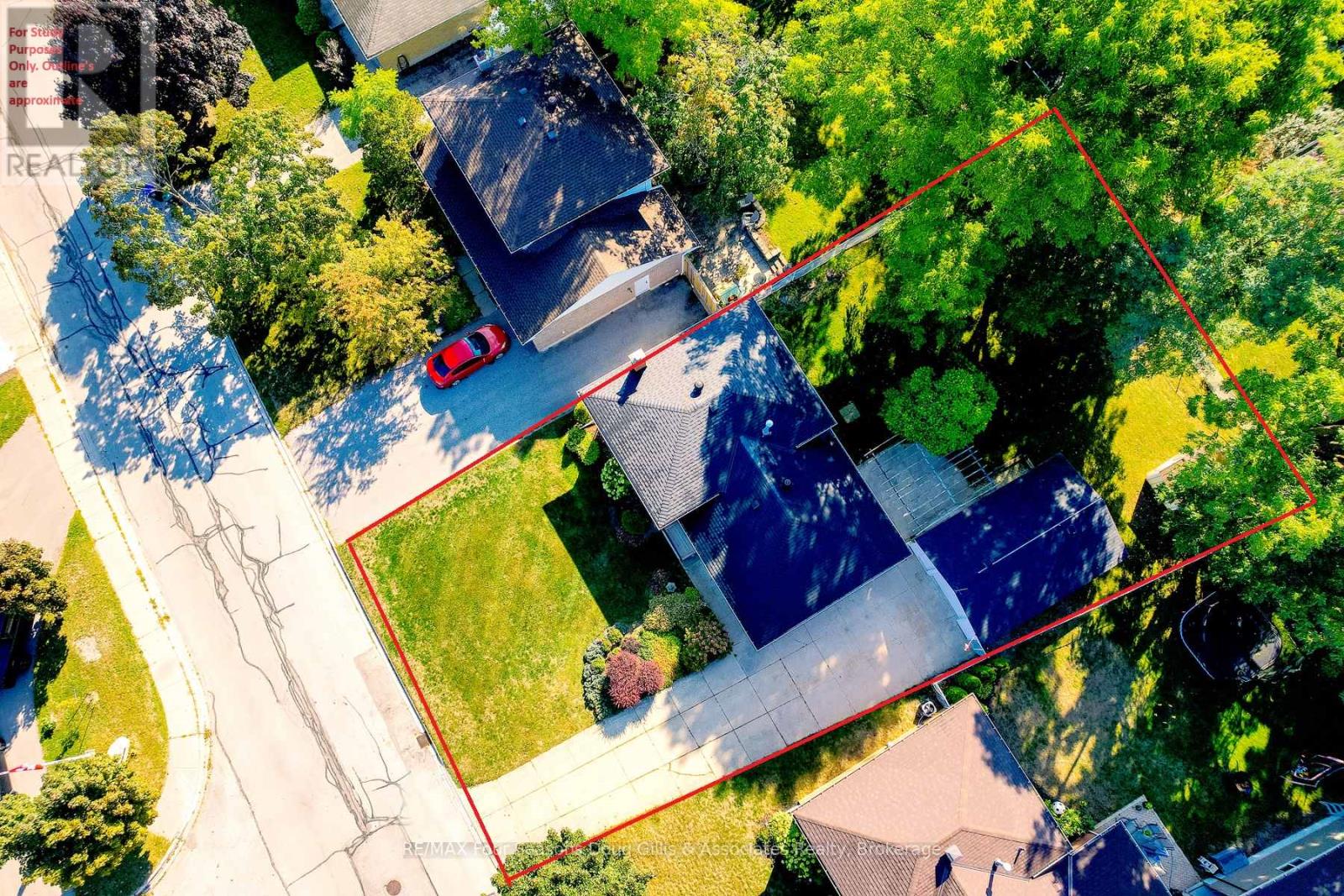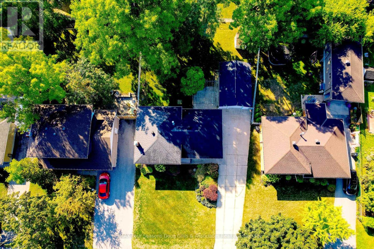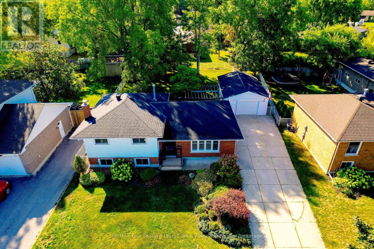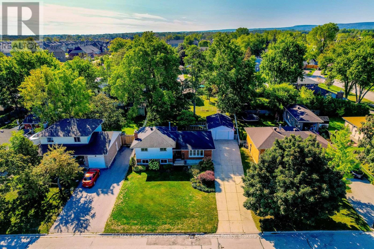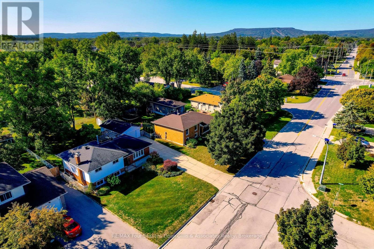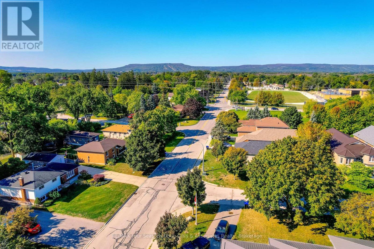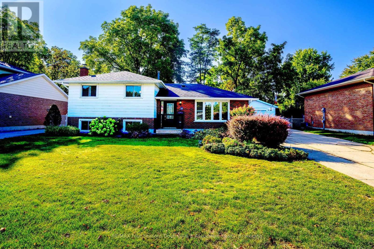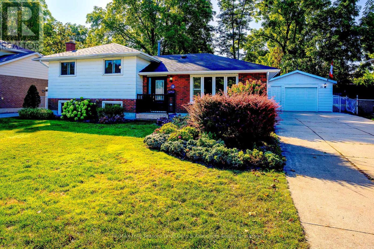10 Lockhart Road Collingwood, Ontario L9Y 4B5
$729,000
This cherished family home has been lovingly maintained by the same owners and radiates warmth and charm. The property features a large fenced backyard with mature trees, a spacious entertainment patio with pergola, a detached garage/workshop with garage door opener, plus an additional storage shed perfect for families needing both space and functionality. Inside, you'll find a cozy wood-burning fireplace, California shutters throughout the main and upper levels, hot water on demand, and a well-kept interior that's move-in ready while still offering the flexibility to make it your own. With great curb appeal, an oversized concrete driveway, and a location in a welcoming, family-friendly neighbourhood, this home blends comfort, potential, and convenience. Close to Collingwood Collegiate Institute, Our Lady of the Bay Catholic High School, and Admiral Collingwood Elementary, its ready to begin its next chapter with you. (id:63008)
Property Details
| MLS® Number | S12418116 |
| Property Type | Single Family |
| Community Name | Collingwood |
| AmenitiesNearBy | Hospital, Park, Public Transit, Schools, Ski Area |
| EquipmentType | None, Water Heater, Water Heater - Tankless |
| ParkingSpaceTotal | 5 |
| RentalEquipmentType | None, Water Heater, Water Heater - Tankless |
| Structure | Patio(s), Shed |
Building
| BathroomTotal | 2 |
| BedroomsAboveGround | 3 |
| BedroomsTotal | 3 |
| Amenities | Fireplace(s) |
| Appliances | Water Heater |
| ArchitecturalStyle | Bungalow |
| BasementType | Partial |
| ConstructionStyleAttachment | Detached |
| CoolingType | Central Air Conditioning |
| ExteriorFinish | Brick, Vinyl Siding |
| FireProtection | Smoke Detectors |
| FireplacePresent | Yes |
| FireplaceTotal | 1 |
| FoundationType | Block |
| HalfBathTotal | 1 |
| HeatingFuel | Natural Gas |
| HeatingType | Forced Air |
| StoriesTotal | 1 |
| SizeInterior | 1500 - 2000 Sqft |
| Type | House |
| UtilityWater | Municipal Water |
Parking
| Detached Garage | |
| Garage |
Land
| Acreage | No |
| FenceType | Fenced Yard |
| LandAmenities | Hospital, Park, Public Transit, Schools, Ski Area |
| Sewer | Sanitary Sewer |
| SizeDepth | 120 Ft |
| SizeFrontage | 62 Ft |
| SizeIrregular | 62 X 120 Ft |
| SizeTotalText | 62 X 120 Ft |
| ZoningDescription | R2 |
Rooms
| Level | Type | Length | Width | Dimensions |
|---|---|---|---|---|
| Lower Level | Sitting Room | 5.73 m | 3.9 m | 5.73 m x 3.9 m |
| Lower Level | Utility Room | 5.73 m | 3.71 m | 5.73 m x 3.71 m |
| Main Level | Kitchen | 3.1 m | 2.46 m | 3.1 m x 2.46 m |
| Main Level | Dining Room | 2.46 m | 3.04 m | 2.46 m x 3.04 m |
| Main Level | Living Room | 5.03 m | 4.08 m | 5.03 m x 4.08 m |
| Upper Level | Primary Bedroom | 4.05 m | 3.29 m | 4.05 m x 3.29 m |
| Upper Level | Bedroom 2 | 3.17 m | 3.29 m | 3.17 m x 3.29 m |
| Upper Level | Bedroom 3 | 2.77 m | 2.59 m | 2.77 m x 2.59 m |
https://www.realtor.ca/real-estate/28894234/10-lockhart-road-collingwood-collingwood
Doug Gillis
Broker of Record
67a First Street
Collingwood, Ontario L9Y 1A2

