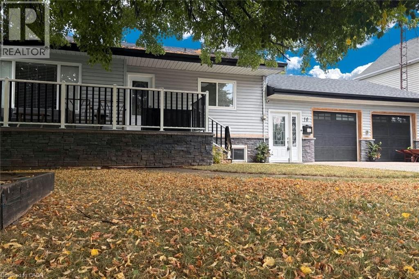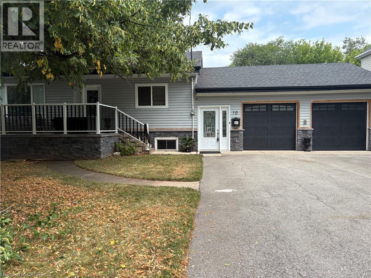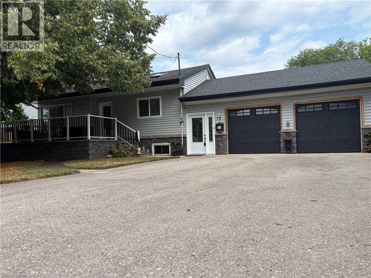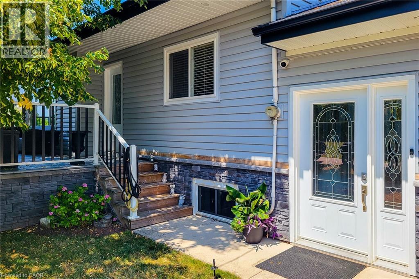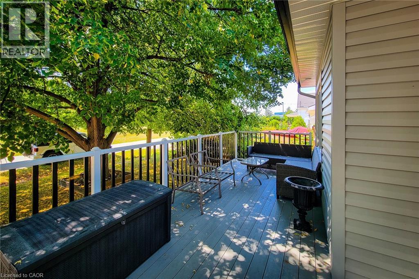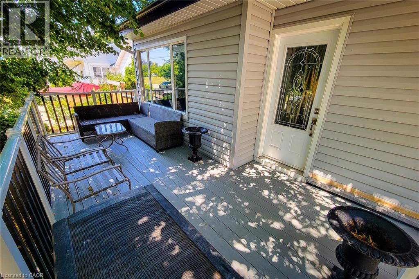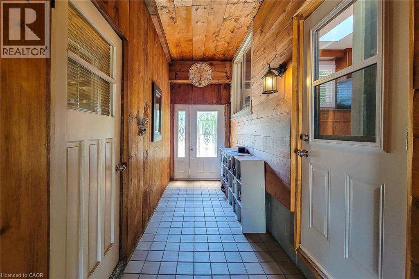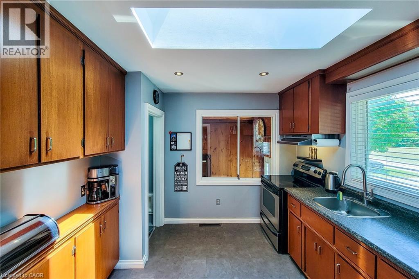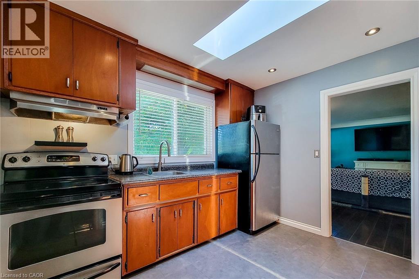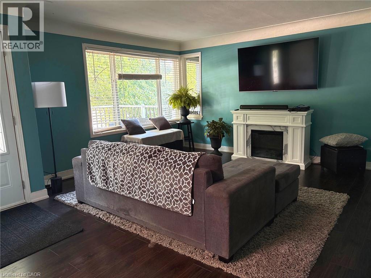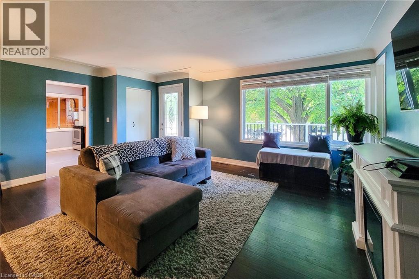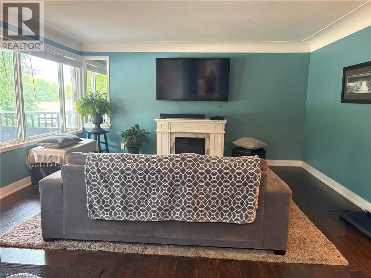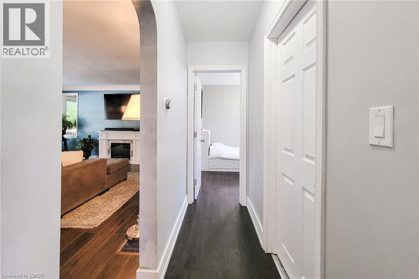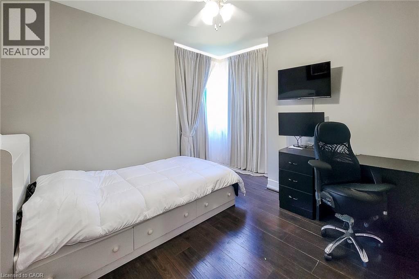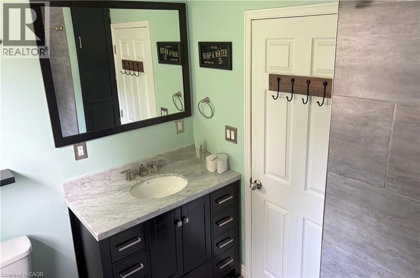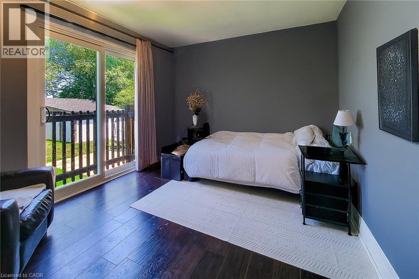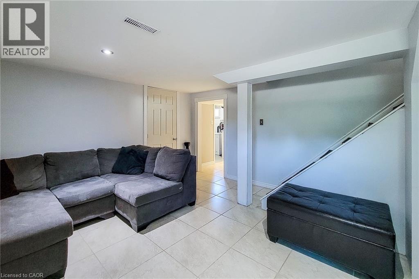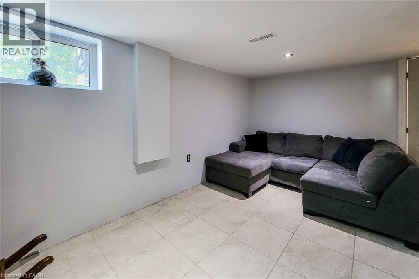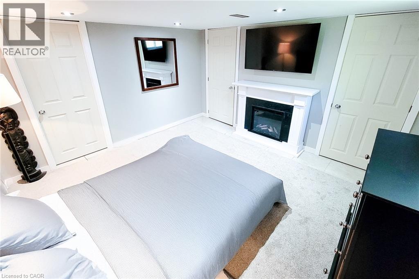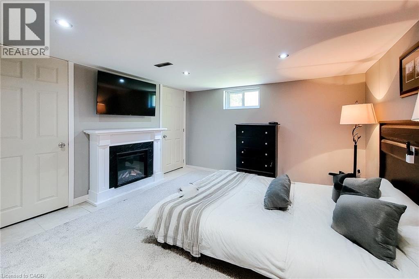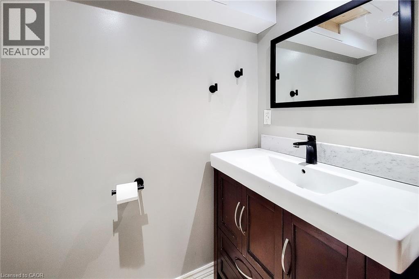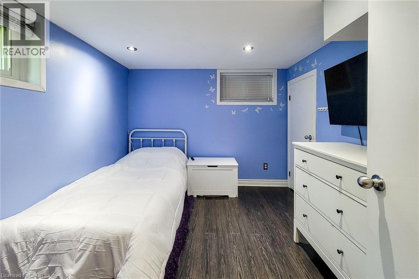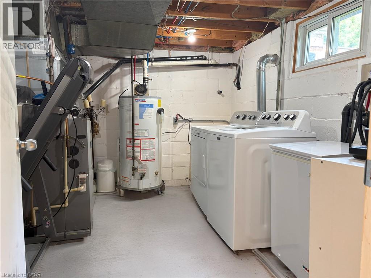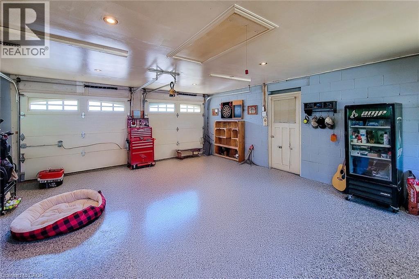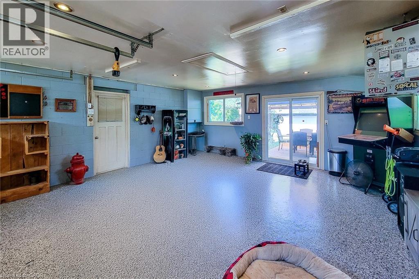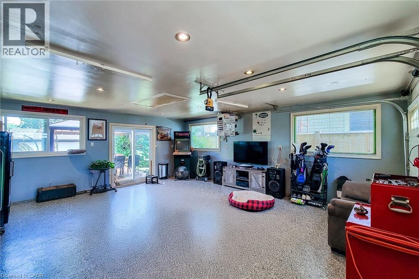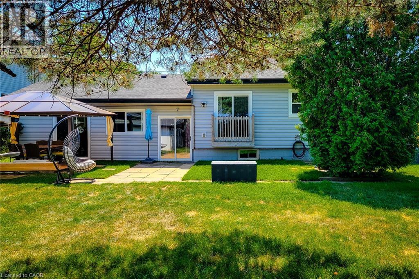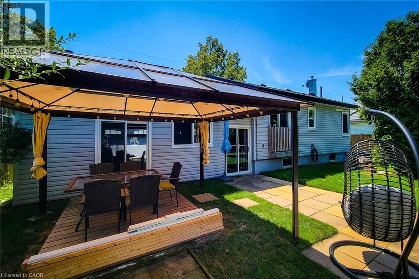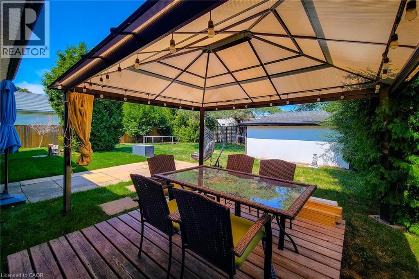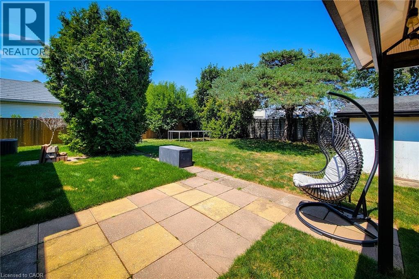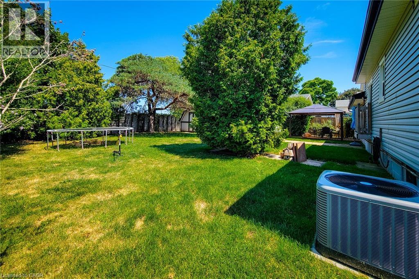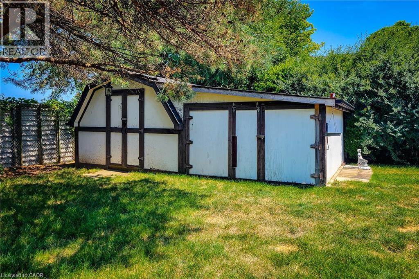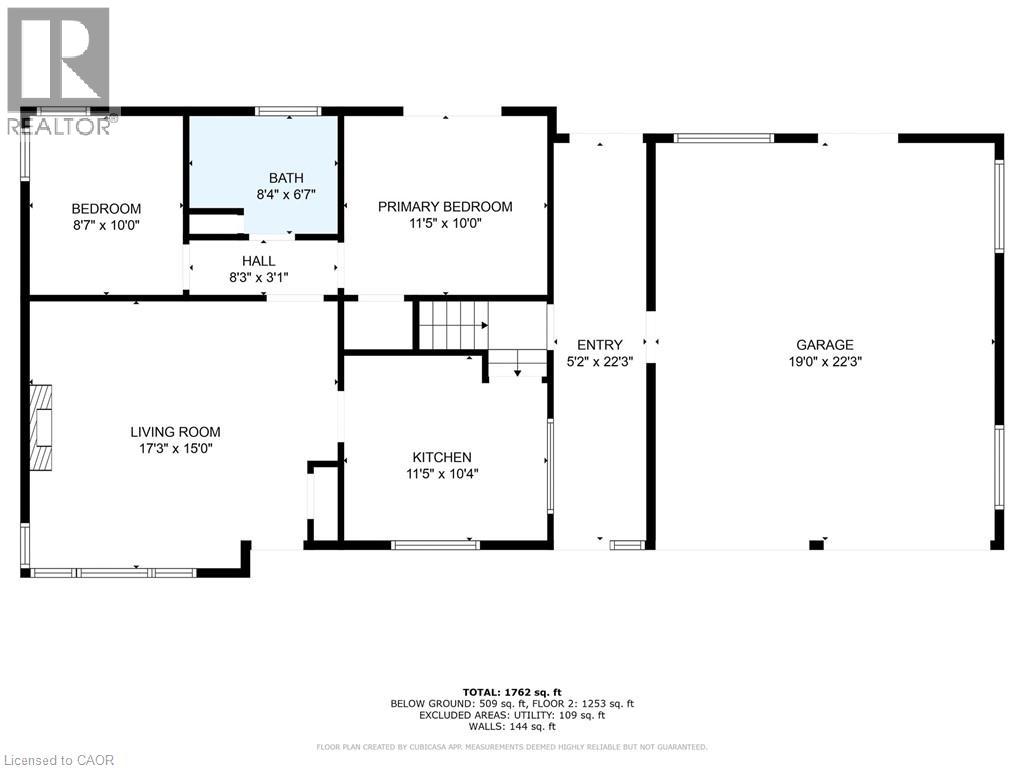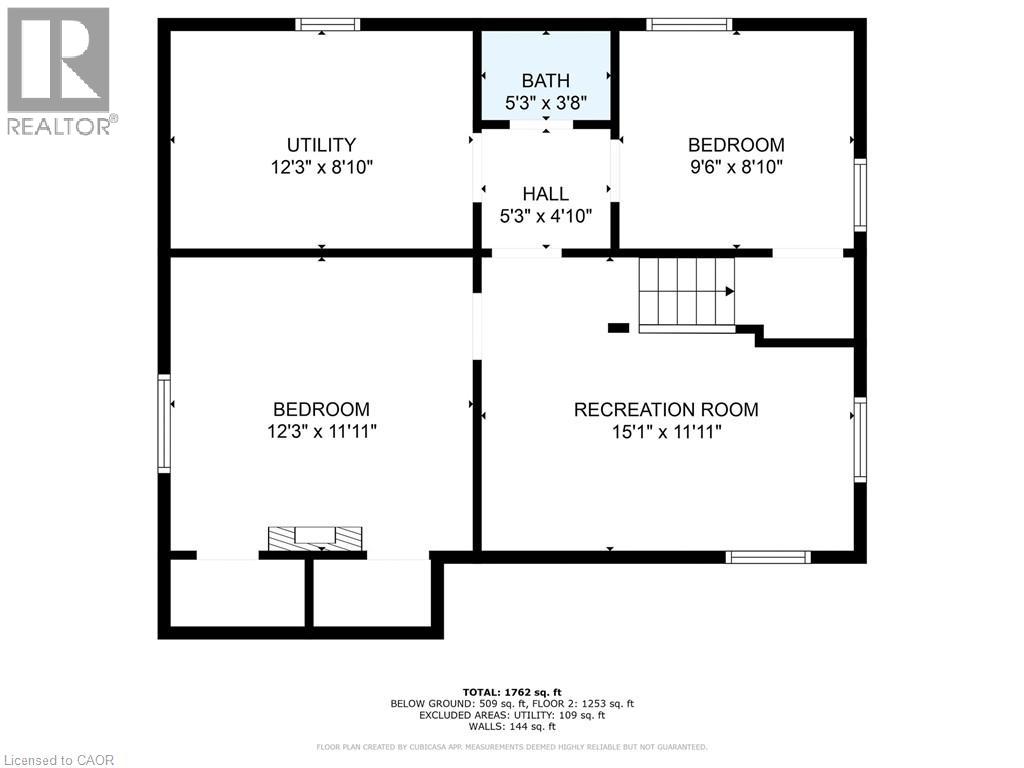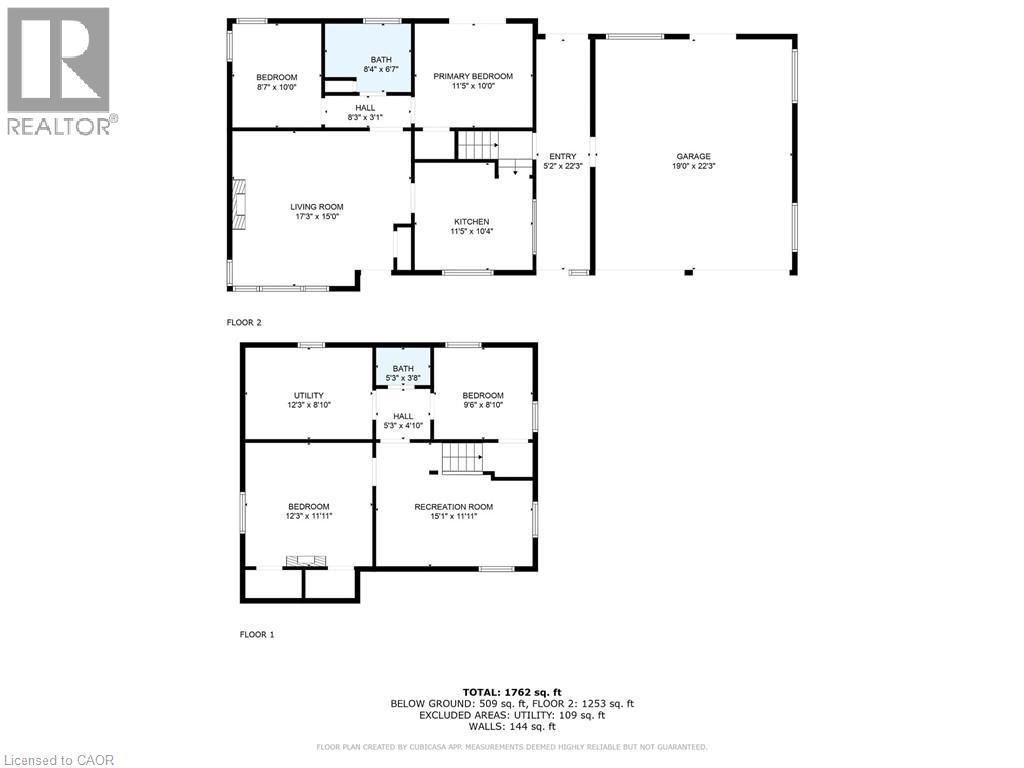10 Lincoln Avenue Grimsby, Ontario L3M 1Y4
$674,999
Situated on a generous sized lot, this home features an inviting layout great for family and entertaining. The upstairs is bright with great views and a private front deck to enjoy your morning coffee or unwind at the end of the day The downstairs features 2 extra bedrooms and a rec room perfect for guests, teens, or creating a home office or gym. Away from the sleep area is a spacious double car garage designed for more than just parking, ideal for both work and play in the ultimate man cave. With room for the motorbike, power tools, an off-road vehicle, a pool table and gaming area if you like, and lots of attic space it says super cool, accessing a large private backyard perfect for the bbq, an outdoor kitchen, hot tub, or whatever else you may need for hosting and relaxing, with lots of parking out front. Located just minutes away from the downtown of Grimsby, close to the waterfront, schools, parks, highways, and all local amenities this home could be yours come see for ;curse Note all measurements are approximate (id:63008)
Property Details
| MLS® Number | 40764336 |
| Property Type | Single Family |
| AmenitiesNearBy | Marina, Park, Schools |
| CommunityFeatures | Quiet Area |
| EquipmentType | Water Heater |
| Features | Southern Exposure, Paved Driveway |
| ParkingSpaceTotal | 6 |
| RentalEquipmentType | Water Heater |
| Structure | Shed |
Building
| BathroomTotal | 2 |
| BedroomsAboveGround | 2 |
| BedroomsBelowGround | 2 |
| BedroomsTotal | 4 |
| Appliances | Refrigerator, Washer, Hood Fan, Window Coverings |
| ArchitecturalStyle | Bungalow |
| BasementDevelopment | Partially Finished |
| BasementType | Full (partially Finished) |
| ConstructedDate | 1955 |
| ConstructionStyleAttachment | Detached |
| CoolingType | Central Air Conditioning |
| ExteriorFinish | Vinyl Siding |
| HalfBathTotal | 1 |
| HeatingFuel | Natural Gas |
| HeatingType | Forced Air |
| StoriesTotal | 1 |
| SizeInterior | 1421 Sqft |
| Type | House |
| UtilityWater | Municipal Water |
Parking
| Attached Garage |
Land
| AccessType | Road Access, Highway Access |
| Acreage | No |
| LandAmenities | Marina, Park, Schools |
| Sewer | Municipal Sewage System |
| SizeDepth | 100 Ft |
| SizeFrontage | 70 Ft |
| SizeTotalText | Under 1/2 Acre |
| ZoningDescription | M5 |
Rooms
| Level | Type | Length | Width | Dimensions |
|---|---|---|---|---|
| Basement | Utility Room | 12'3'' x 8'10'' | ||
| Basement | 2pc Bathroom | 5'3'' x 3'8'' | ||
| Basement | Bedroom | 9'6'' x 8'10'' | ||
| Basement | Bedroom | 12'3'' x 11'11'' | ||
| Basement | Recreation Room | 15'1'' x 11'1'' | ||
| Main Level | Mud Room | 5'2'' x 22'3'' | ||
| Main Level | 4pc Bathroom | 8'4'' x 6'7'' | ||
| Main Level | Bedroom | 11'5'' x 10'0'' | ||
| Main Level | Bedroom | 8'7'' x 10'0'' | ||
| Main Level | Living Room | 17'3'' x 15'0'' | ||
| Main Level | Kitchen | 11'5'' x 10'4'' |
https://www.realtor.ca/real-estate/28789600/10-lincoln-avenue-grimsby
Cory Welsh
Salesperson
1595 Upper James St Unit 4b
Hamilton, Ontario L9B 0H7

