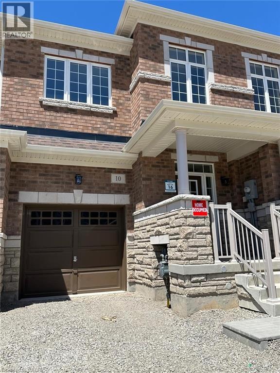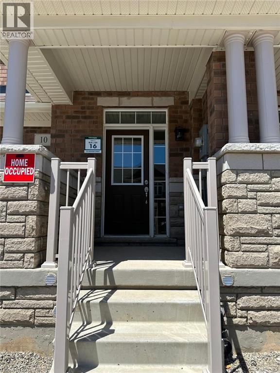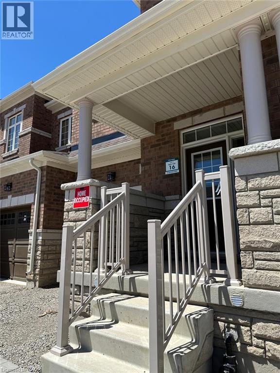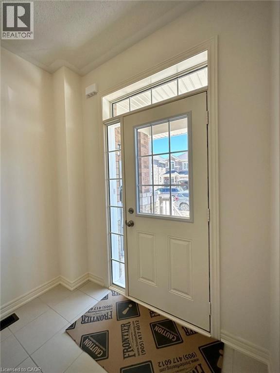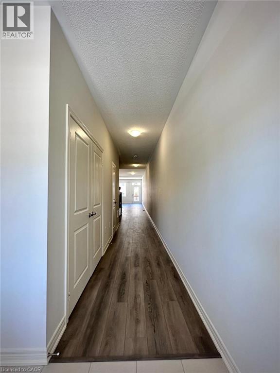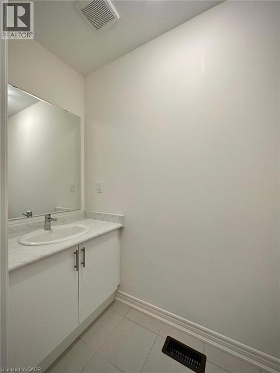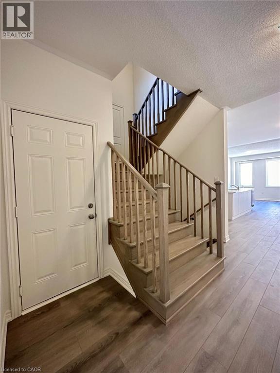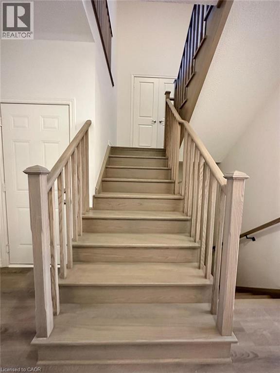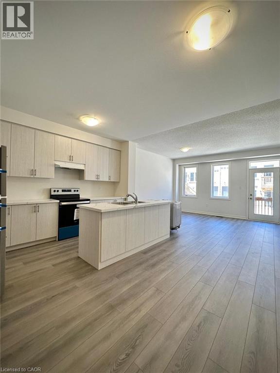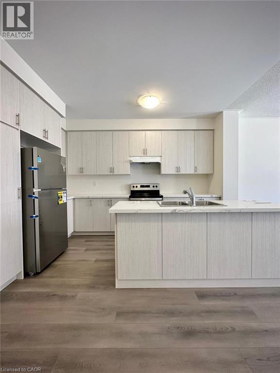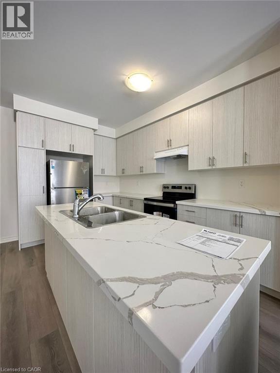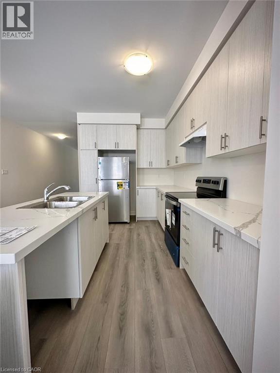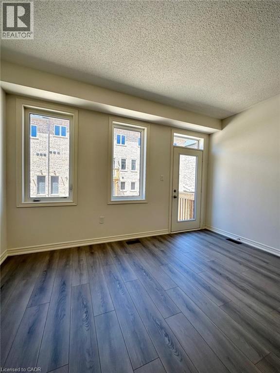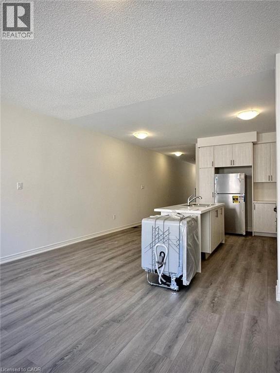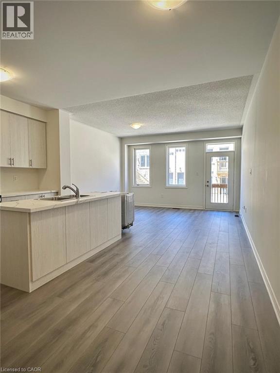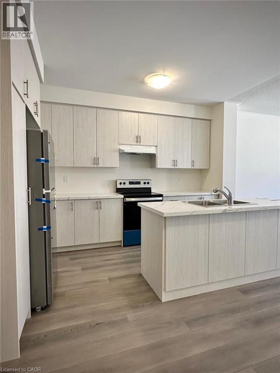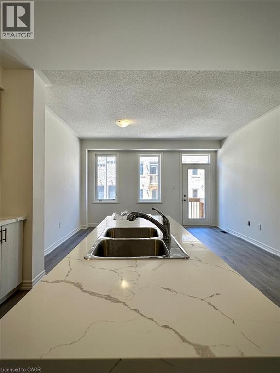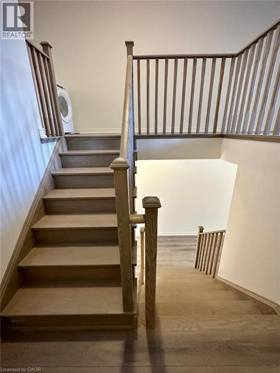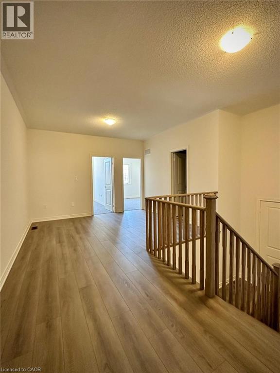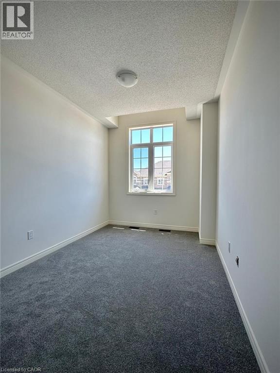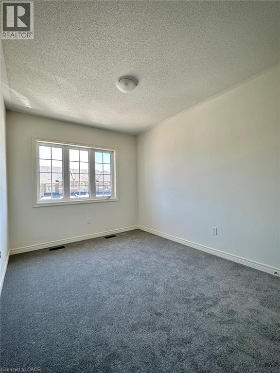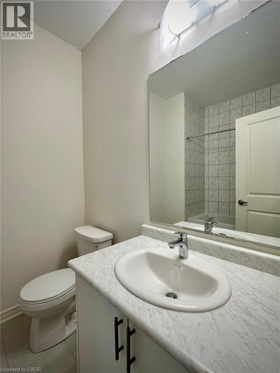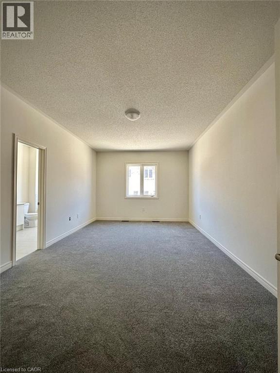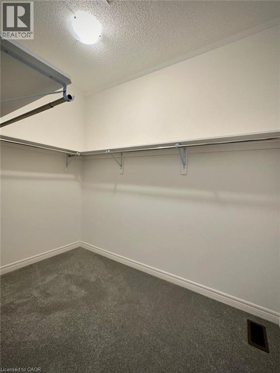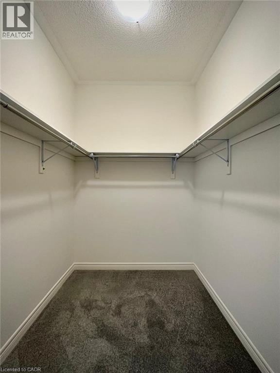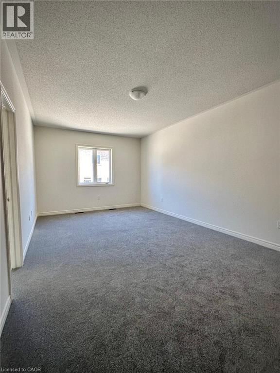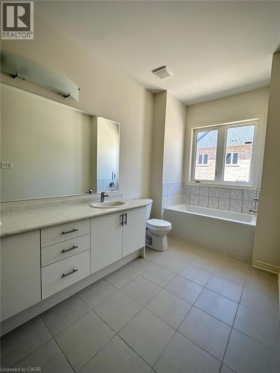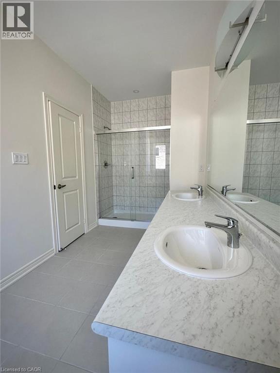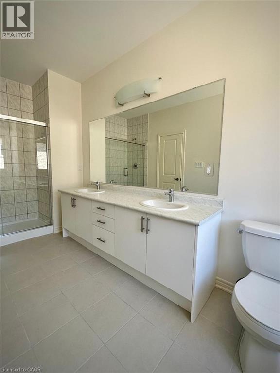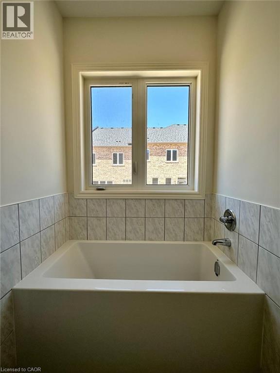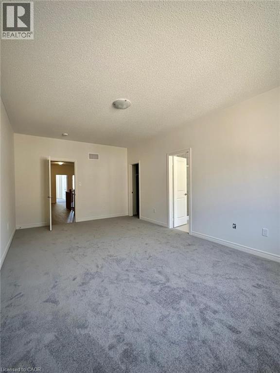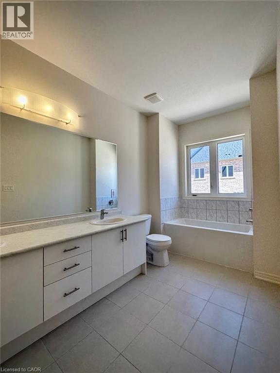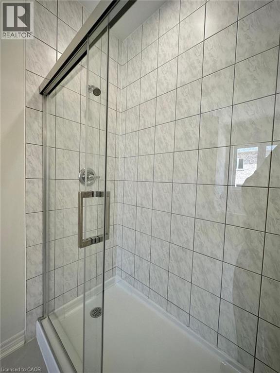10 Lidstone Street Cambridge, Ontario N1T 0G2
$2,749 Monthly
Welcome to 10 Lidstone Street, Cambridge! Be the first to live in this brand-new townhouse, available for lease in a vibrant, family-friendly community. Offering 3 spacious bedrooms and 3 bathrooms, this home blends modern style with everyday comfort. The carpet-free main floor features elegant hardwood flooring and a sleek, contemporary kitchen with stainless steel appliances, quartz countertops, and a large island—perfect for cooking, dining, or entertaining. From the living area, step out to a private outdoor space that’s ideal for relaxing or hosting friends. Upstairs, the primary bedroom boasts a walk-in closet and a luxurious 5-piece ensuite. Two additional bedrooms share a bright 4-piece bathroom, and convenient upper-level laundry adds ease to your daily routine. With an attached garage, driveway parking, and quick access to highways, parks, schools, and shopping, this home offers both comfort and convenience. Don’t miss the chance to make this beautiful, never-lived-in property your new home book a showing today! (id:63008)
Property Details
| MLS® Number | 40774269 |
| Property Type | Single Family |
| AmenitiesNearBy | Park, Schools |
| CommunityFeatures | Community Centre |
| EquipmentType | Water Heater |
| ParkingSpaceTotal | 2 |
| RentalEquipmentType | Water Heater |
Building
| BathroomTotal | 3 |
| BedroomsAboveGround | 3 |
| BedroomsTotal | 3 |
| Appliances | Dishwasher, Dryer, Refrigerator, Washer, Hood Fan, Window Coverings |
| ArchitecturalStyle | 2 Level |
| BasementDevelopment | Unfinished |
| BasementType | Full (unfinished) |
| ConstructedDate | 2024 |
| ConstructionStyleAttachment | Attached |
| CoolingType | Central Air Conditioning |
| ExteriorFinish | Brick |
| HalfBathTotal | 1 |
| HeatingType | Forced Air |
| StoriesTotal | 2 |
| SizeInterior | 2030 Sqft |
| Type | Row / Townhouse |
| UtilityWater | Municipal Water |
Parking
| Attached Garage |
Land
| Acreage | No |
| LandAmenities | Park, Schools |
| Sewer | Municipal Sewage System |
| SizeFrontage | 20 Ft |
| SizeTotalText | Unknown |
| ZoningDescription | Rm4 |
Rooms
| Level | Type | Length | Width | Dimensions |
|---|---|---|---|---|
| Second Level | Laundry Room | Measurements not available | ||
| Second Level | 4pc Bathroom | Measurements not available | ||
| Second Level | 5pc Bathroom | Measurements not available | ||
| Second Level | Bedroom | 12'7'' x 9'0'' | ||
| Second Level | Bedroom | 12'5'' x 9'10'' | ||
| Second Level | Primary Bedroom | 20'8'' x 12'0'' | ||
| Main Level | 2pc Bathroom | Measurements not available | ||
| Main Level | Kitchen | 13'0'' x 8'0'' | ||
| Main Level | Breakfast | 13'0'' x 7'3'' | ||
| Main Level | Living Room | 15'3'' x 13'4'' |
https://www.realtor.ca/real-estate/28925382/10-lidstone-street-cambridge
Anurag Sharma
Broker
901 Victoria Street N., Suite B
Kitchener, Ontario N2B 3C3
Abhi Sharma
Salesperson
901 Victoria Street N., Suite B
Kitchener, Ontario N2B 3C3

