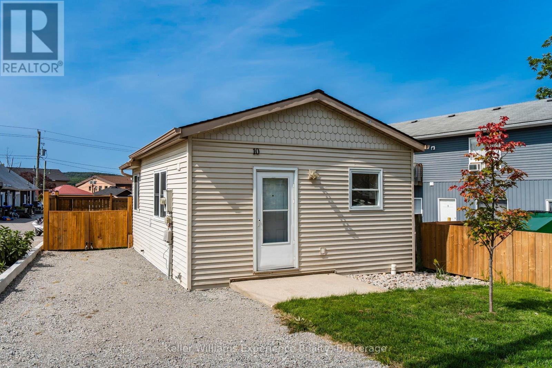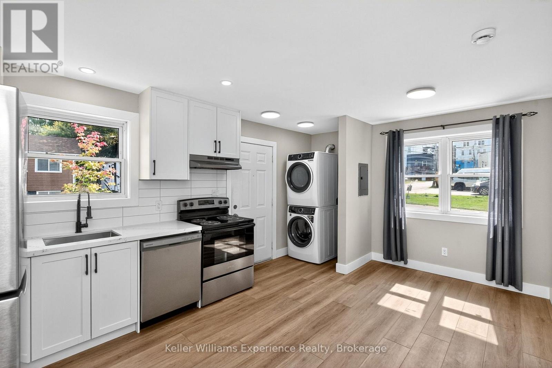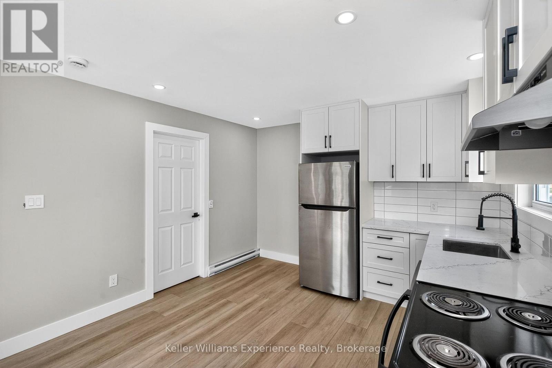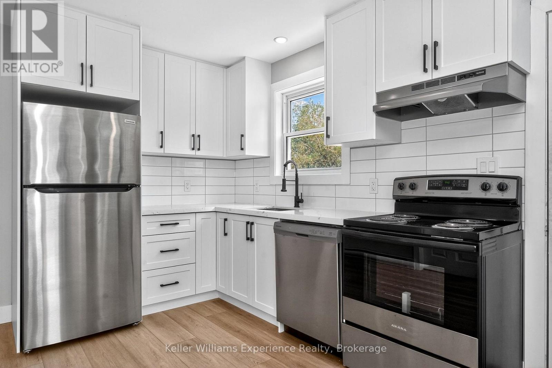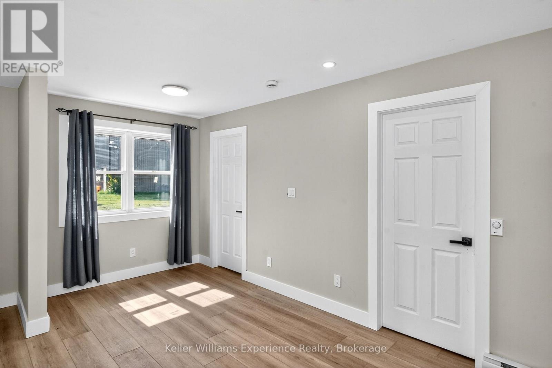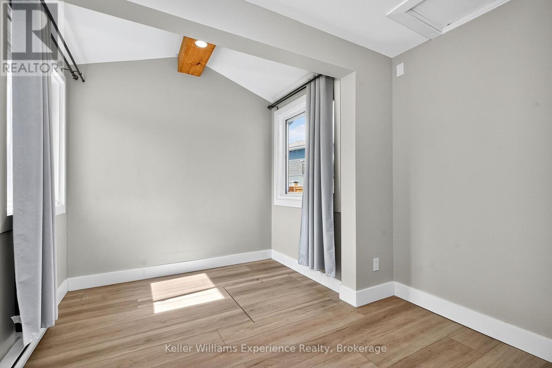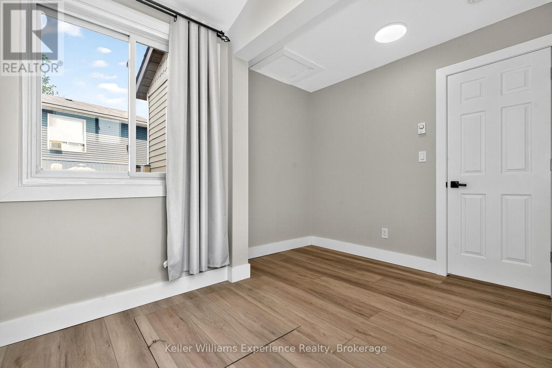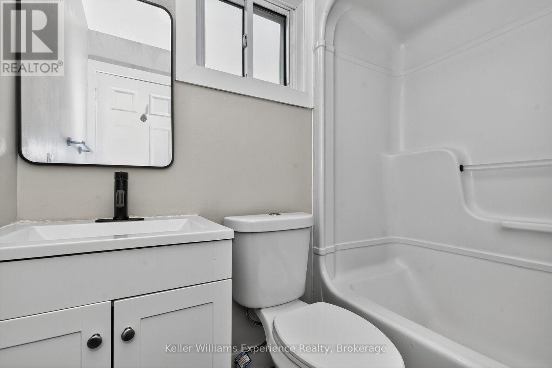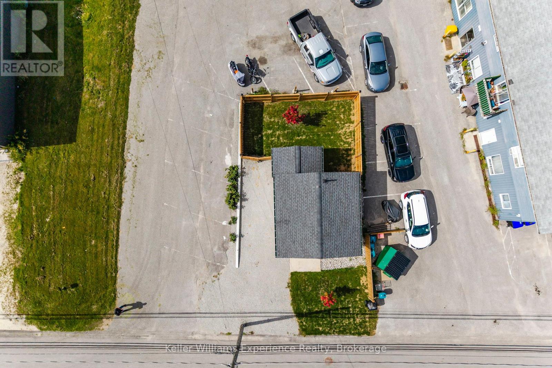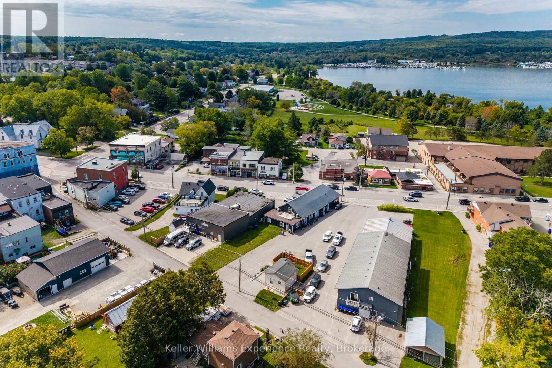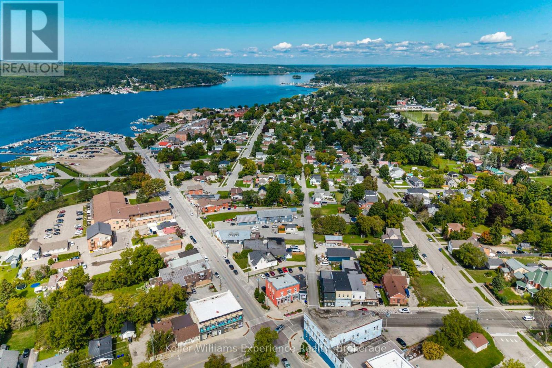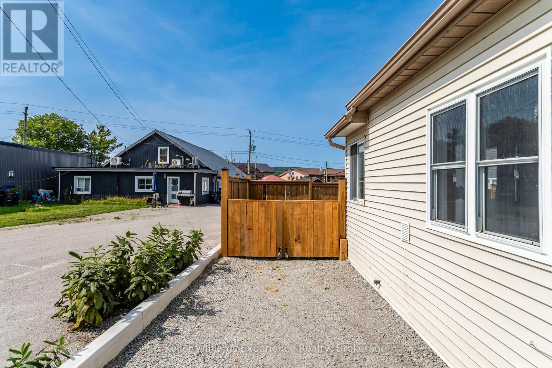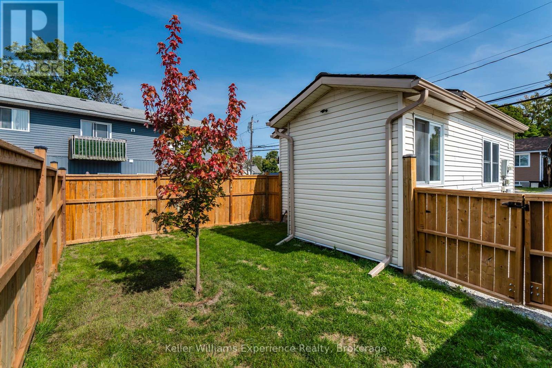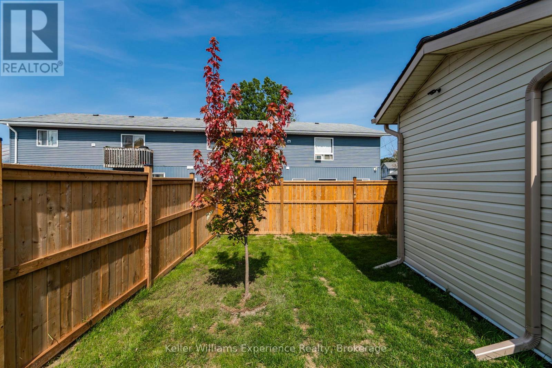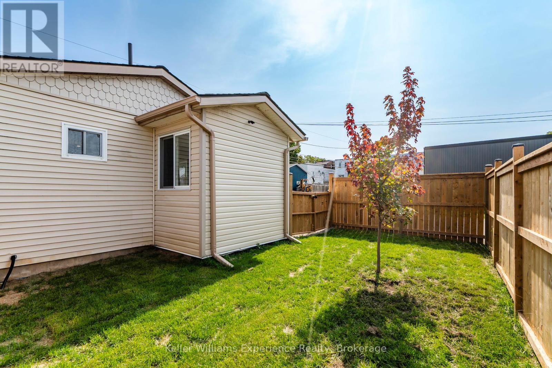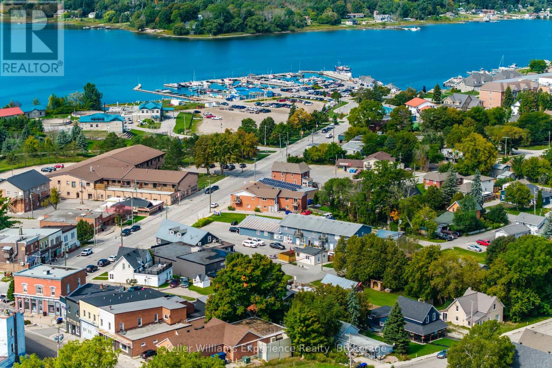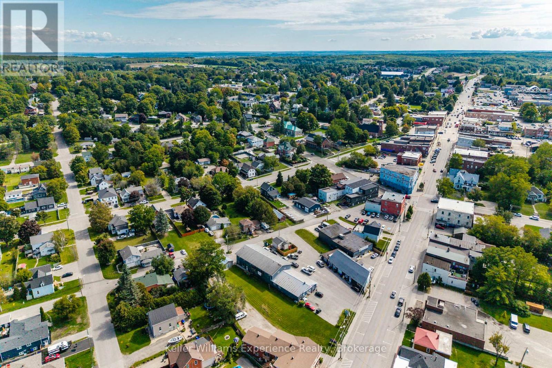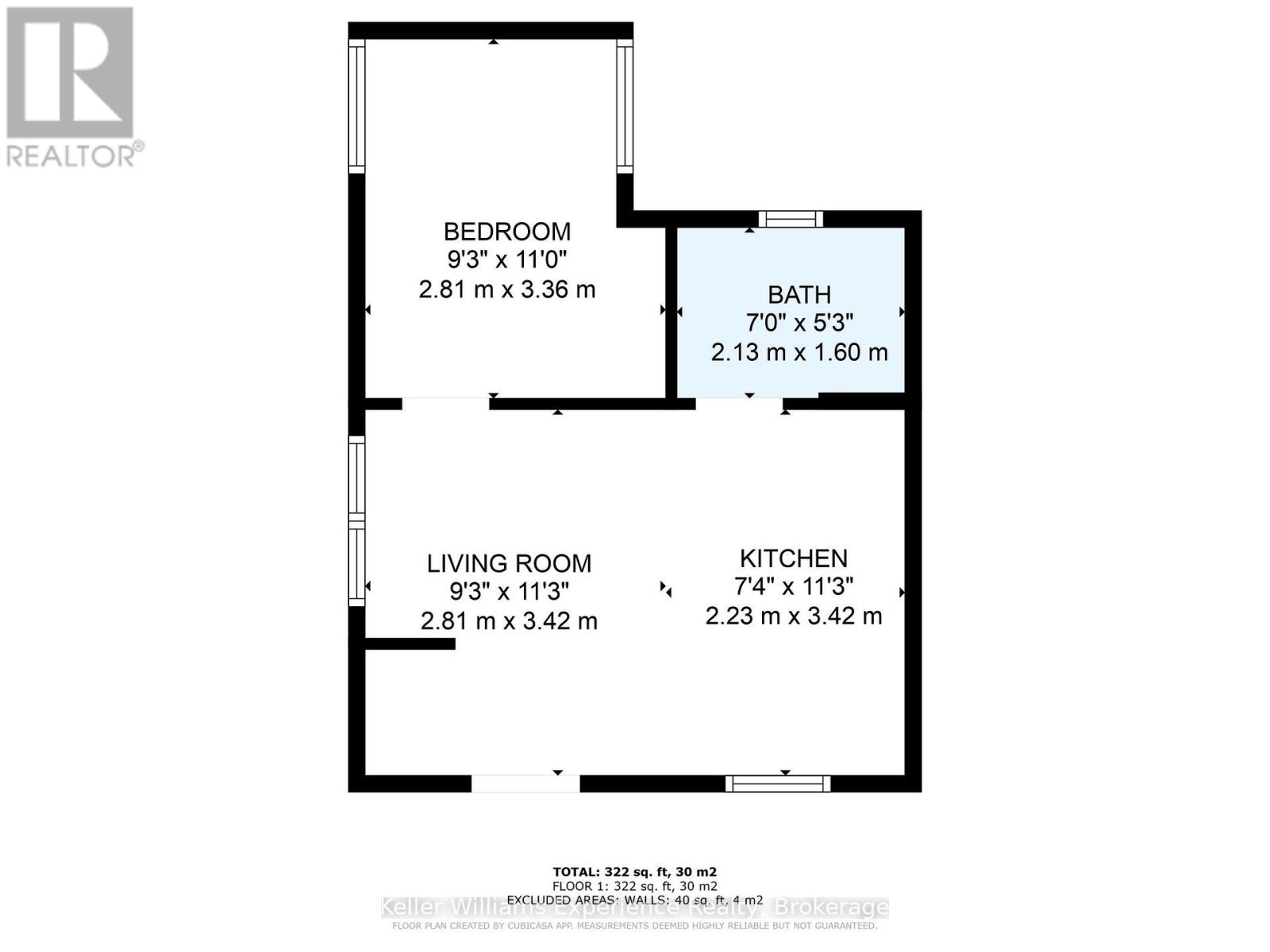10 Levi Simon Trail Penetanguishene, Ontario L9M 1A4
$249,900
This fully updated 322 sqft home features a brand-new kitchen with stone countertops and newer appliances. The open-concept layout includes a combined kitchen and living area, one bedroom, and modern finishes throughout. Enjoy a private fenced yard and single-car driveway. Located within walking distance to downtown Penetanguishene, all amenities, and Georgian Bay. Ideal for a single person or those seeking a low-maintenance lifestyle! (id:63008)
Property Details
| MLS® Number | S12434151 |
| Property Type | Single Family |
| Community Name | Penetanguishene |
| AmenitiesNearBy | Marina, Park, Public Transit, Schools |
| ParkingSpaceTotal | 2 |
Building
| BathroomTotal | 1 |
| BedroomsAboveGround | 1 |
| BedroomsTotal | 1 |
| Appliances | Dishwasher, Dryer, Stove, Washer, Refrigerator |
| ArchitecturalStyle | Bungalow |
| BasementType | None |
| ConstructionStyleAttachment | Detached |
| CoolingType | None |
| ExteriorFinish | Vinyl Siding |
| FoundationType | Block |
| HeatingFuel | Electric |
| HeatingType | Baseboard Heaters |
| StoriesTotal | 1 |
| SizeInterior | 0 - 699 Sqft |
| Type | House |
| UtilityWater | Municipal Water |
Parking
| No Garage |
Land
| Acreage | No |
| LandAmenities | Marina, Park, Public Transit, Schools |
| Sewer | Sanitary Sewer |
| SizeDepth | 46 Ft ,3 In |
| SizeFrontage | 30 Ft |
| SizeIrregular | 30 X 46.3 Ft |
| SizeTotalText | 30 X 46.3 Ft |
| SurfaceWater | Lake/pond |
| ZoningDescription | Dw |
Rooms
| Level | Type | Length | Width | Dimensions |
|---|---|---|---|---|
| Main Level | Kitchen | 3.42 m | 2.23 m | 3.42 m x 2.23 m |
| Main Level | Living Room | 3.42 m | 2.81 m | 3.42 m x 2.81 m |
| Main Level | Bedroom | 3.36 m | 2.81 m | 3.36 m x 2.81 m |
https://www.realtor.ca/real-estate/28928859/10-levi-simon-trail-penetanguishene-penetanguishene
Eric Beutler
Salesperson
255 King Street
Midland, Ontario L4R 3M4

