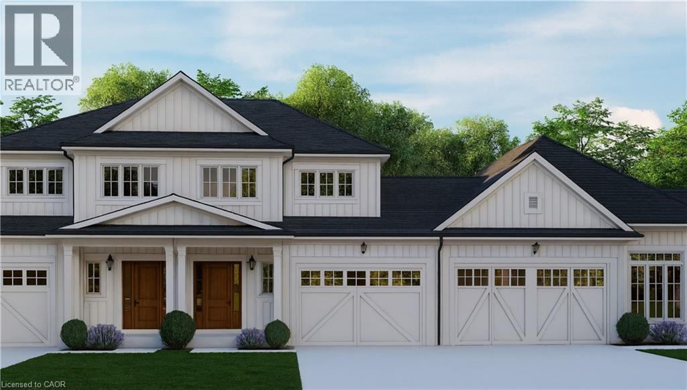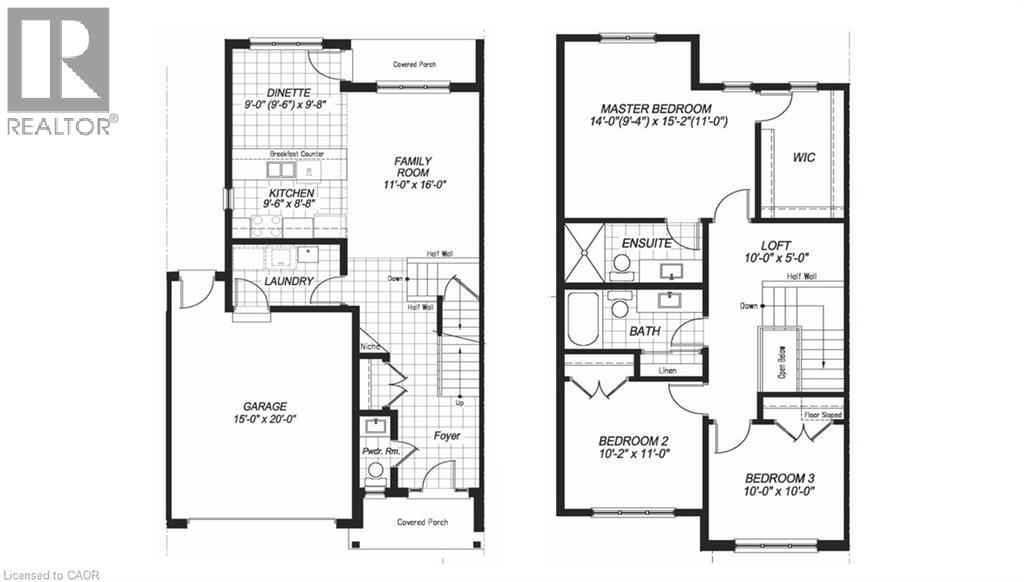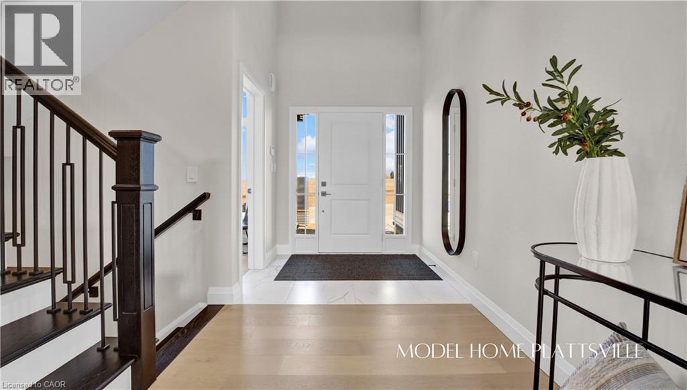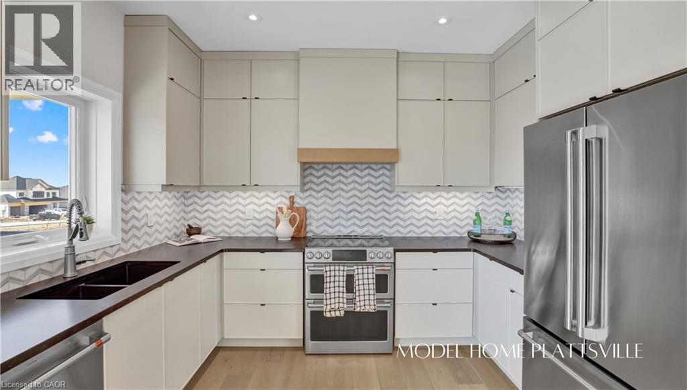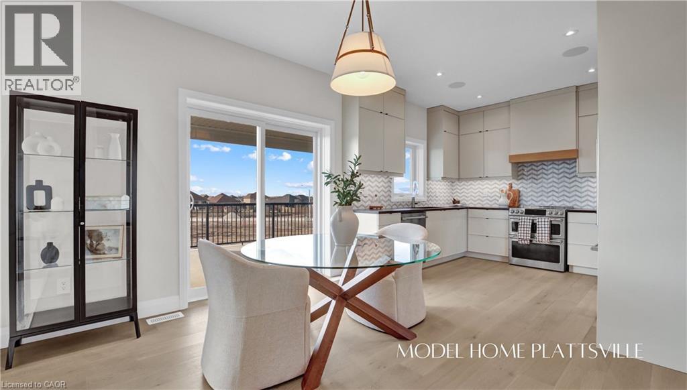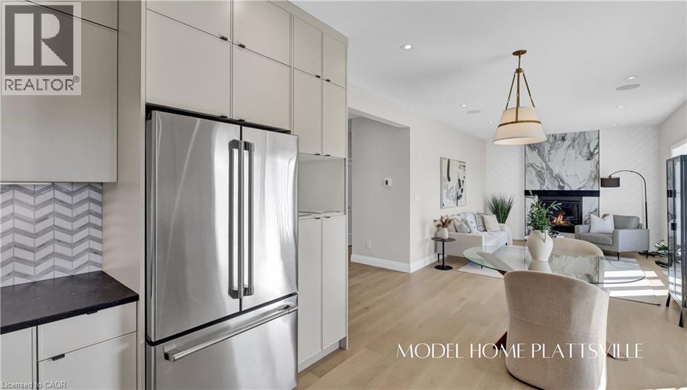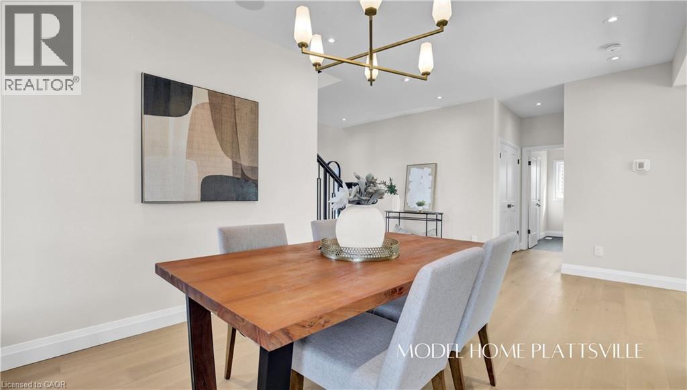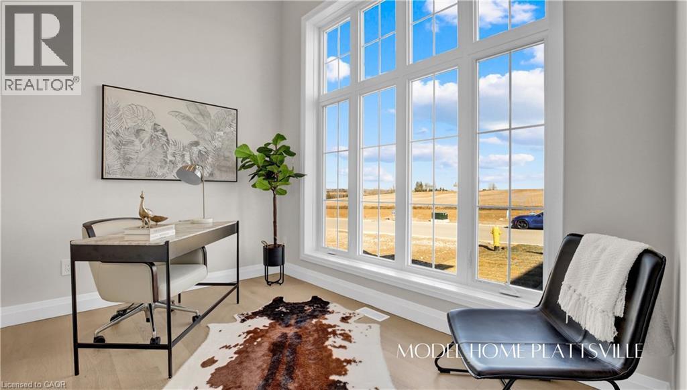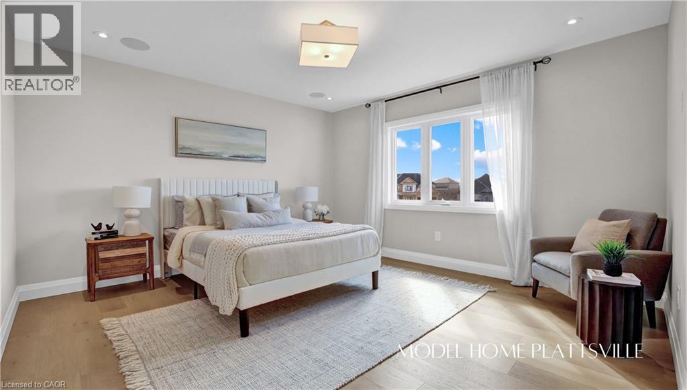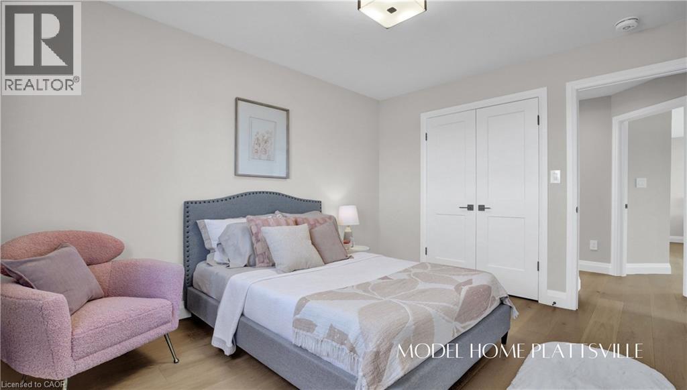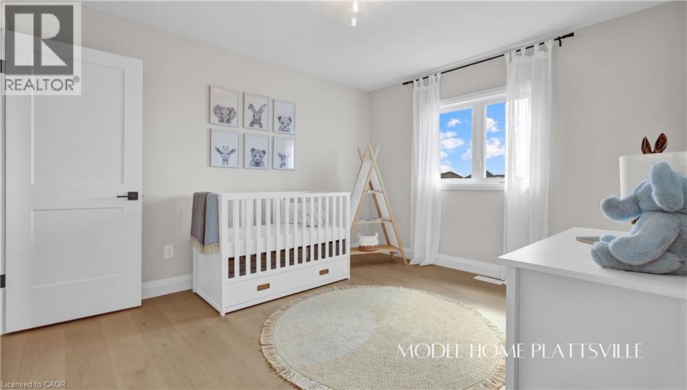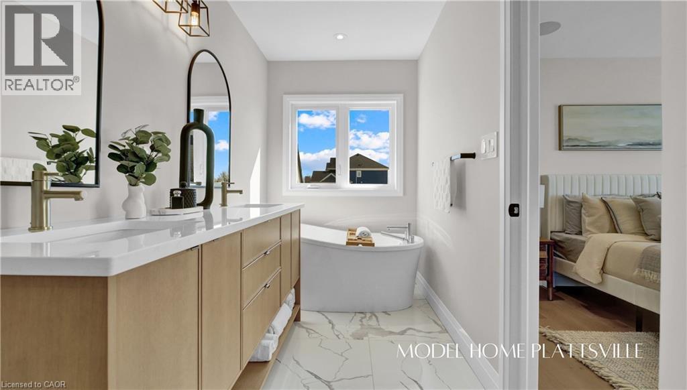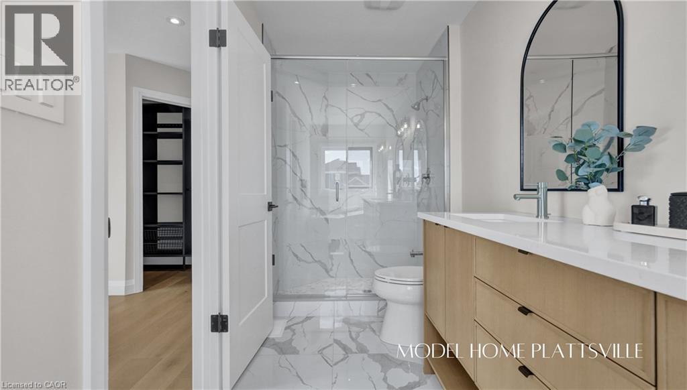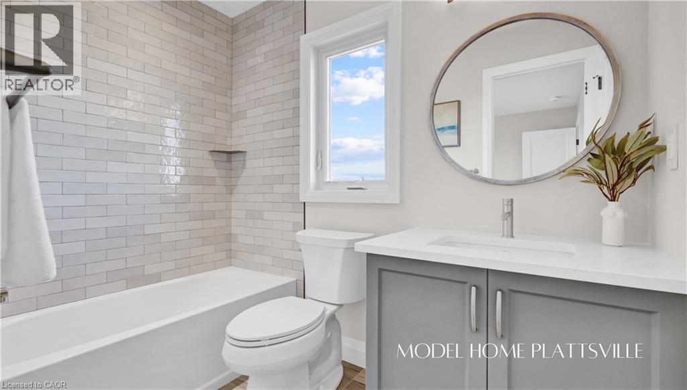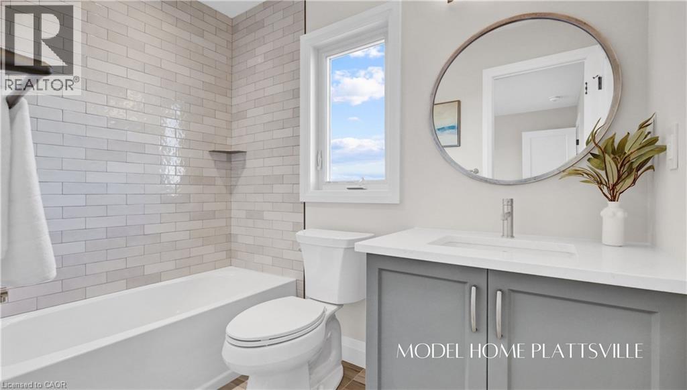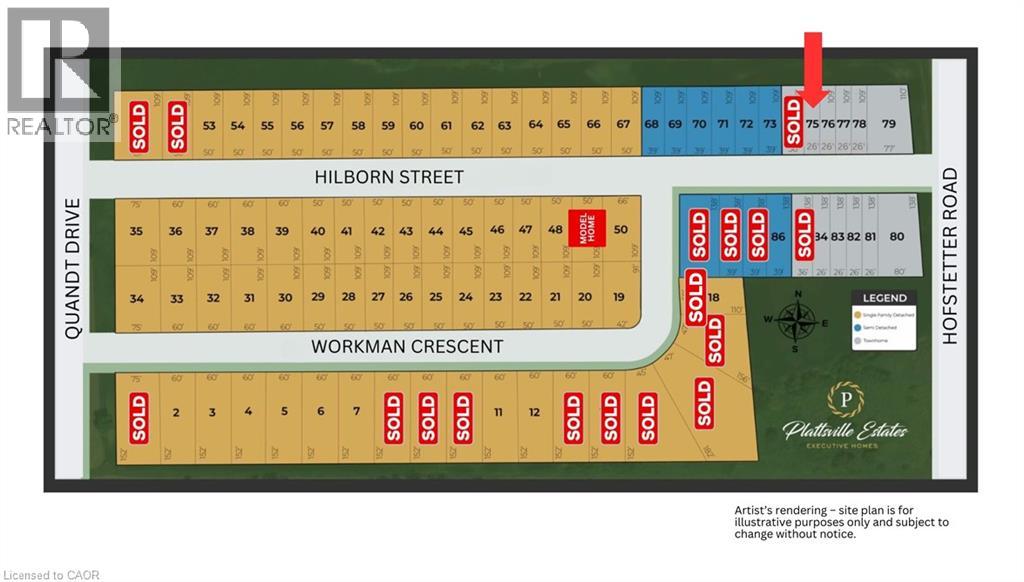10 Hilborn Street Plattsville, Ontario N0J 1S0
$784,990
PROMO — Limited Time Only! Receive $5,000 in Design Studio Dollars, engineered hardwood in all bedrooms, and a gas fireplace with your purchase! Nestled in the quaint town of Plattsville, just 20 minutes from Kitchener/Waterloo, 60 minutes from the GTA, this new townhouse opportunity by Sally Creek Lifestyle Homes blends small-town charm with modern convenience. Plattsville is not crowded—here you'll enjoy room to breathe, a welcoming community, and the comfort of space while still being close to everyday amenities. The main level features engineered hardwood flooring and 1'x2' quality ceramic tiles, paired with soaring 9' ceilings on both the main and lower level for an open, airy feel. A striking oak staircase with iron spindles adds elegance, while the kitchen showcases quartz countertops, extended-height cabinets with crown moulding, and storage. The primary suite includes a walk-in closet and a private ensuite with a sleek glass shower. Oversized picture windows allow natural light to fill the home, while the exterior design boasts board and batten, stone, and siding, complemented by modern rooflines for exceptional curb appeal. Added bonus: garage access to the backyard. Additional features include air conditioning, HRV, high-efficiency furnace, and fully sodded lots. Buyers can also customize their home beyond standard builder options, ensuring a space perfectly suited to their lifestyle. Added perks include capped development charges and an easy deposit structure. Please note this home is to be built, with several models and lots available. (id:63008)
Open House
This property has open houses!
12:00 pm
Ends at:4:00 pm
12:00 pm
Ends at:4:00 pm
12:00 pm
Ends at:4:00 pm
Property Details
| MLS® Number | 40768318 |
| Property Type | Single Family |
| AmenitiesNearBy | Park, Schools |
| Features | Sump Pump |
| ParkingSpaceTotal | 2 |
Building
| BathroomTotal | 3 |
| BedroomsAboveGround | 3 |
| BedroomsTotal | 3 |
| ArchitecturalStyle | 2 Level |
| BasementDevelopment | Unfinished |
| BasementType | Full (unfinished) |
| ConstructionStyleAttachment | Attached |
| CoolingType | Central Air Conditioning |
| ExteriorFinish | Stone, Vinyl Siding |
| FoundationType | Poured Concrete |
| HalfBathTotal | 1 |
| HeatingType | Forced Air |
| StoriesTotal | 2 |
| SizeInterior | 1550 Sqft |
| Type | Row / Townhouse |
| UtilityWater | Municipal Water |
Parking
| Attached Garage |
Land
| Acreage | No |
| LandAmenities | Park, Schools |
| Sewer | Municipal Sewage System |
| SizeDepth | 109 Ft |
| SizeFrontage | 26 Ft |
| SizeTotalText | Under 1/2 Acre |
| ZoningDescription | R1 |
Rooms
| Level | Type | Length | Width | Dimensions |
|---|---|---|---|---|
| Second Level | 4pc Bathroom | Measurements not available | ||
| Second Level | Bedroom | 10'0'' x 10'0'' | ||
| Second Level | Bedroom | 10'2'' x 11'0'' | ||
| Second Level | Loft | 10'0'' x 5'0'' | ||
| Second Level | Full Bathroom | Measurements not available | ||
| Second Level | Primary Bedroom | 14'0'' x 15'2'' | ||
| Main Level | 2pc Bathroom | Measurements not available | ||
| Main Level | Laundry Room | Measurements not available | ||
| Main Level | Family Room | 11'0'' x 16'0'' | ||
| Main Level | Dining Room | 9'0'' x 9'8'' | ||
| Main Level | Kitchen | 9'6'' x 8'8'' |
https://www.realtor.ca/real-estate/28842302/10-hilborn-street-plattsville
Irena Tunjic
Salesperson
1595 Upper James St Unit 4b
Hamilton, Ontario L9B 0H7

