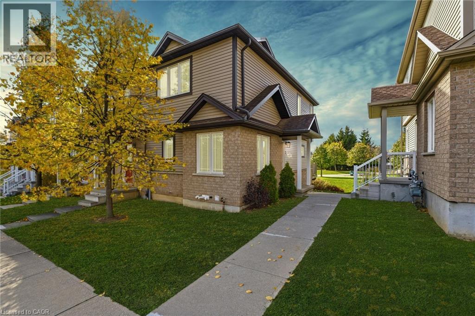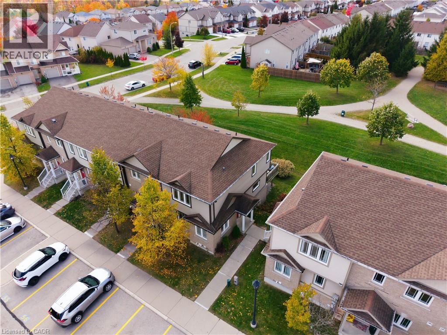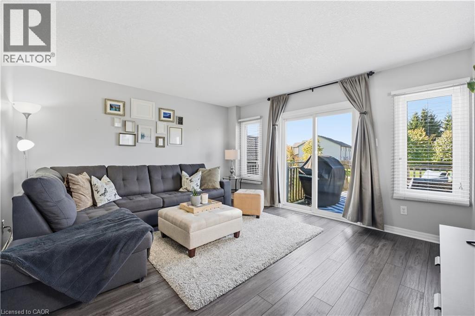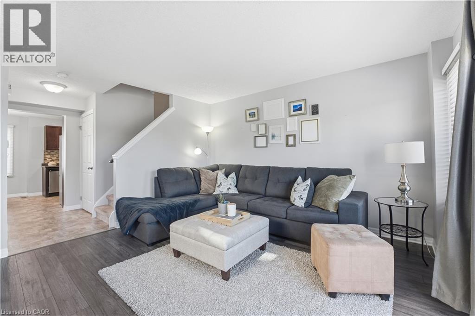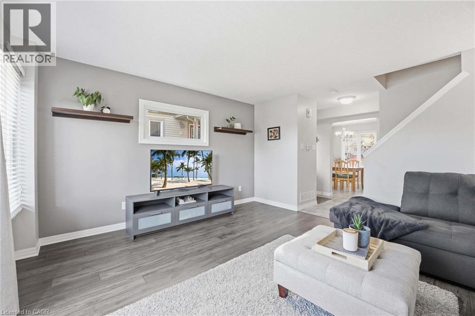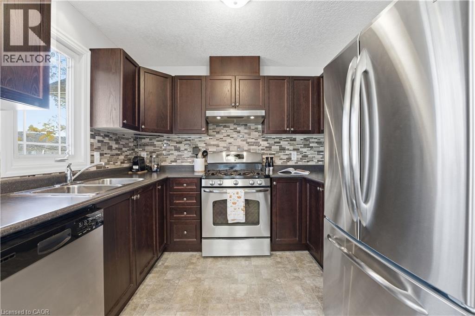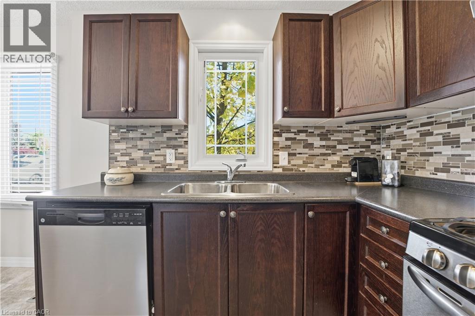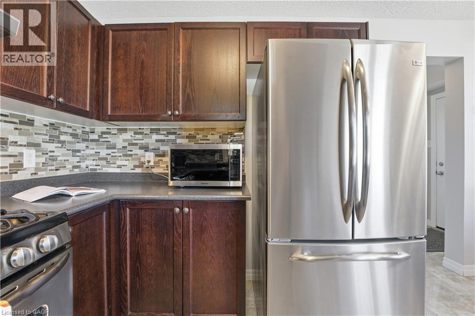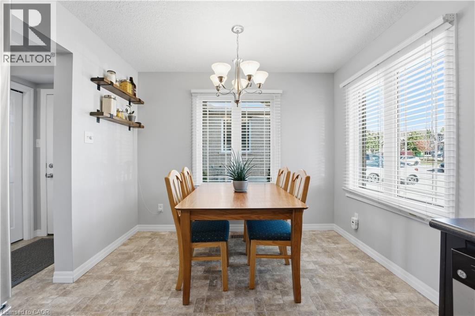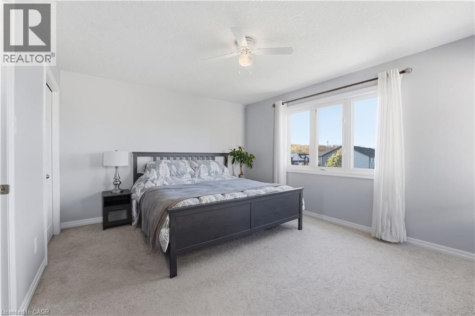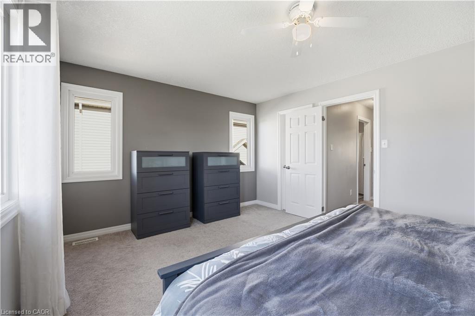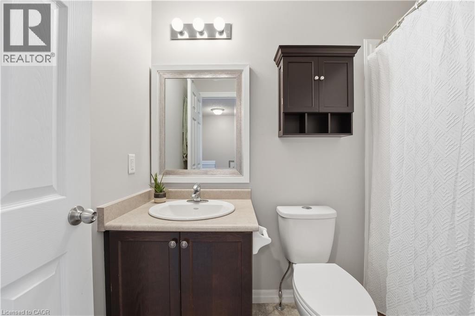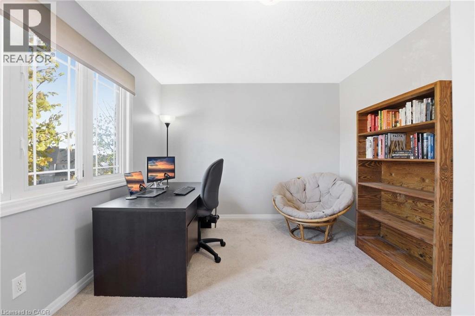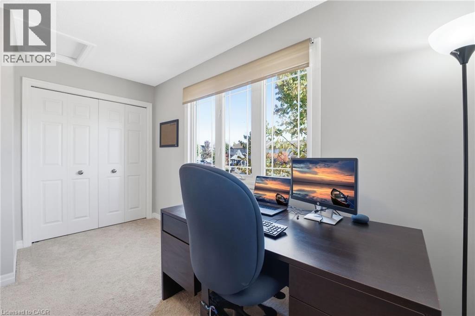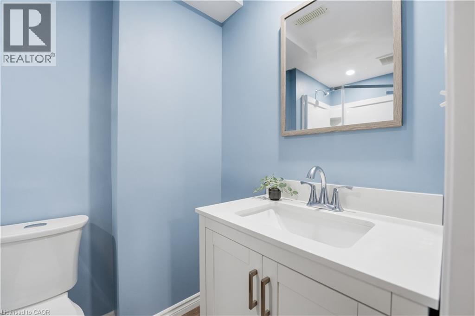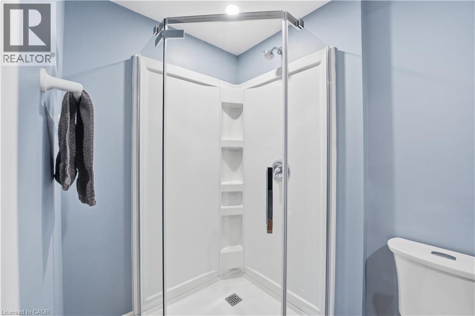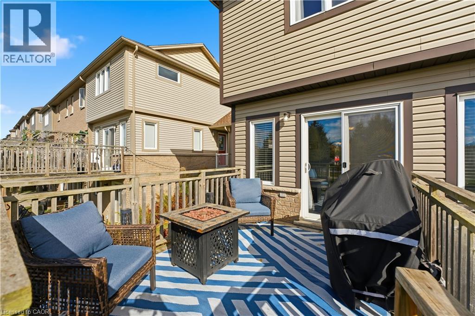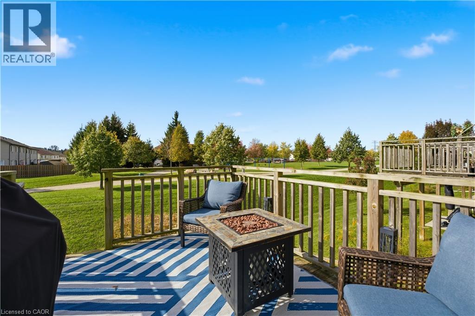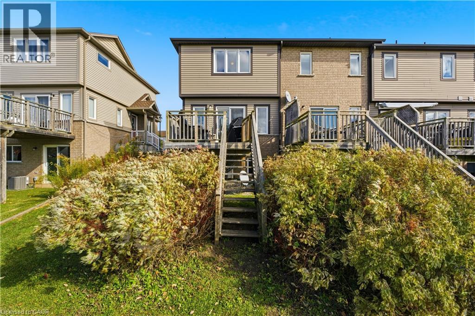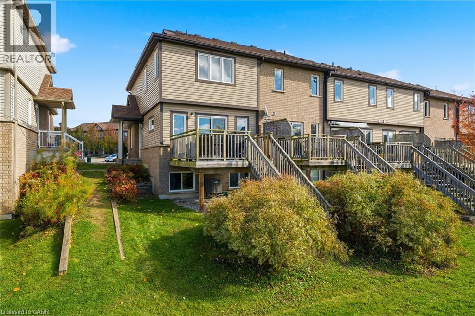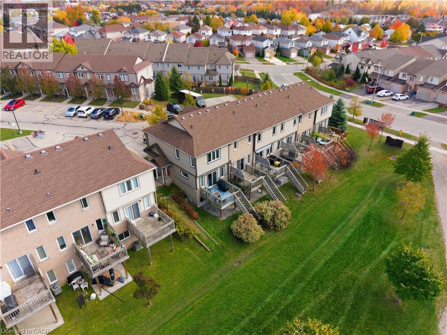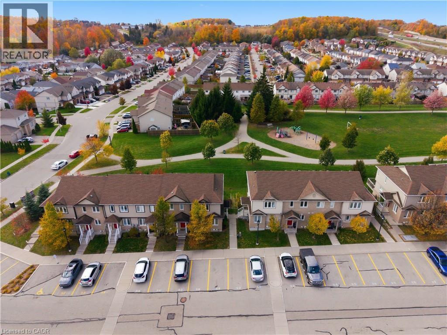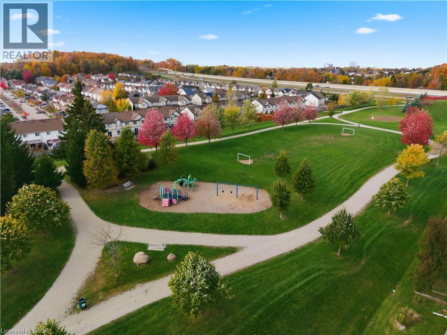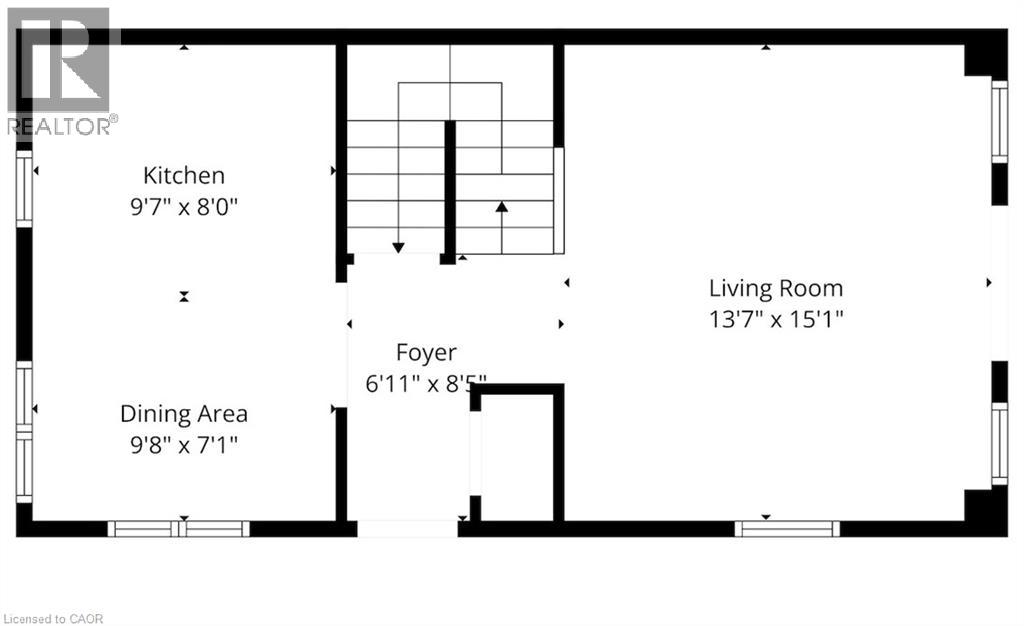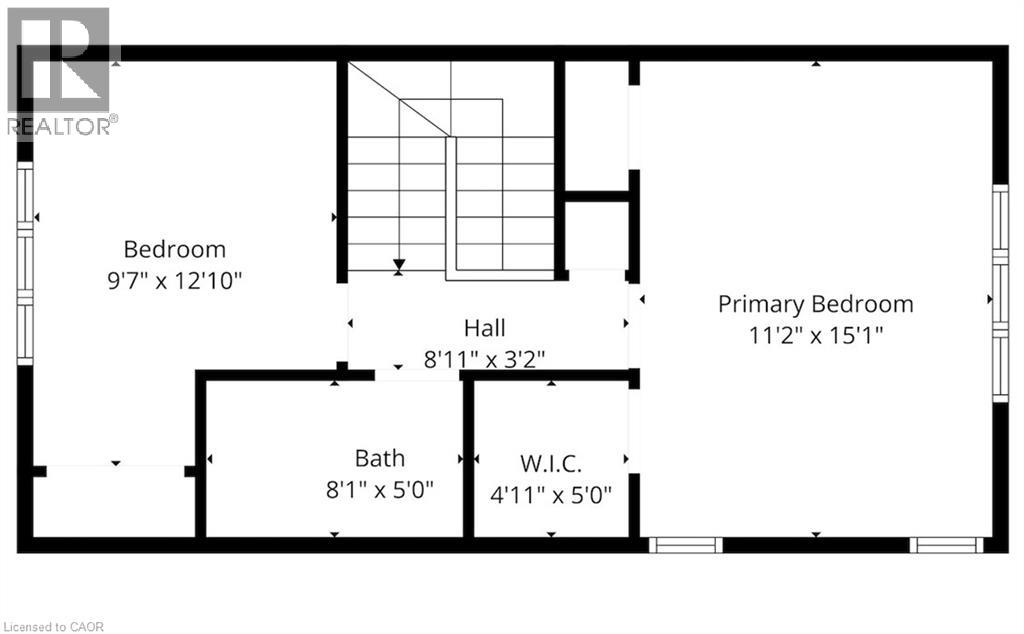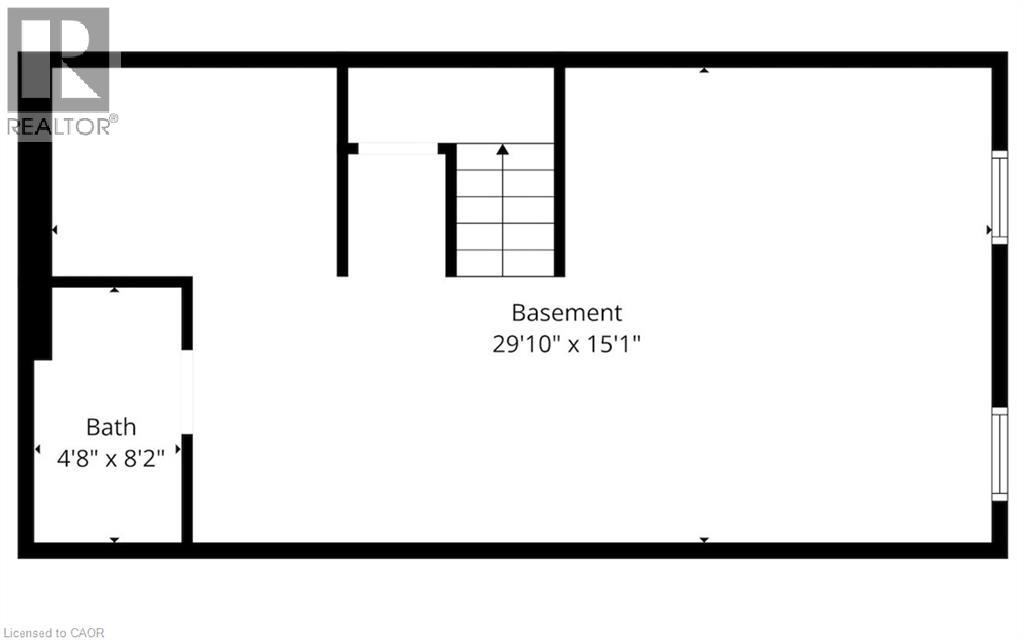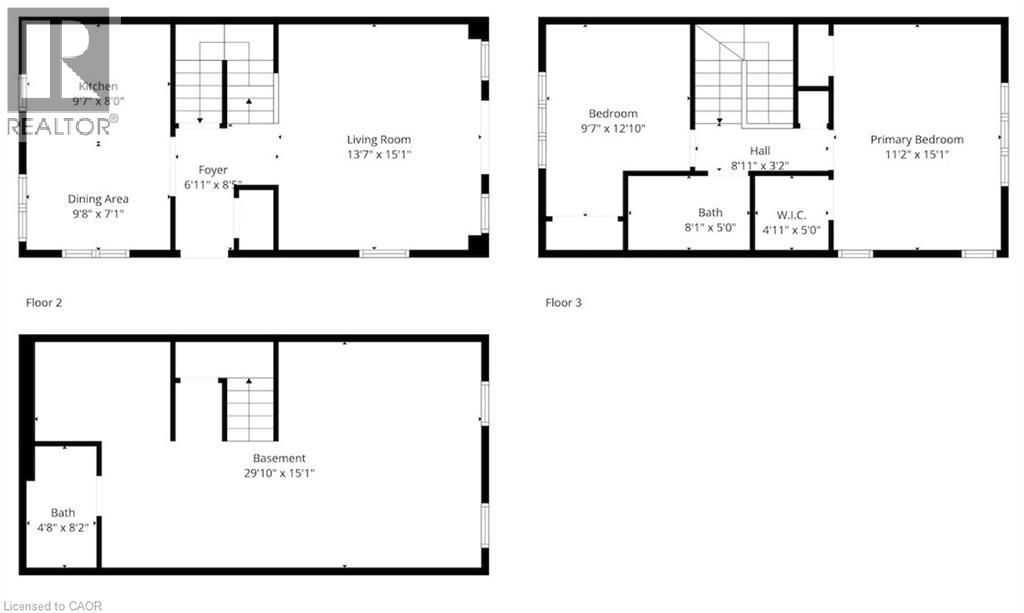10 Foxglove Crescent Unit# 6 Kitchener, Ontario N2E 0E1
$500,000Maintenance, Common Area Maintenance, Landscaping, Parking
$196 Monthly
Maintenance, Common Area Maintenance, Landscaping, Parking
$196 MonthlyWelcome to 10 Foxglove Crescent, Unit 6, a bright and inviting end-unit townhome tucked away in a peaceful Kitchener neighbourhood! This extremely well-cared for home is waiting for its next proud owner! Step into an open living area, filled with natural light and perfect for family enjoyment. The kitchen is sure to impress, equipped with stainless steel appliances, a gas stove, and dedicated dining space for intimate family meals. Head upstairs to discover two comfortable bedrooms and a full bathroom. You will fall in love with the spacious primary bedroom, featuring two closets and a beautiful park view! The bright, open lower level provides versatile space, ideal for a rec room, office, or home gym. You will also find a newly finished bathroom, a convenient laundry area, and ample storage. Step outside onto your large deck, perfect for entertaining or relaxing on summer evenings, with direct access to Foxglove Park. The property also includes two parking spaces, as well as visitor parking. Located in a family-friendly community, the home is close to excellent schools, parks, and scenic trails. Enjoy the convenience of Sunrise Shopping Centre, just minutes away, with groceries, restaurants, clothing stores, and everything else you may need. Commuters will also appreciate the easy access to Highway 8. This beautiful townhome blends comfort, convenience, and charm. It’s everything you’ve been waiting for! Book your private showing today or visit our open house to see it in person! (id:63008)
Open House
This property has open houses!
2:00 pm
Ends at:4:00 pm
2:00 pm
Ends at:4:00 pm
Property Details
| MLS® Number | 40783743 |
| Property Type | Single Family |
| AmenitiesNearBy | Park, Public Transit, Schools, Shopping |
| CommunityFeatures | Quiet Area |
| EquipmentType | Water Heater |
| Features | Balcony, Sump Pump |
| ParkingSpaceTotal | 2 |
| RentalEquipmentType | Water Heater |
Building
| BathroomTotal | 2 |
| BedroomsAboveGround | 2 |
| BedroomsTotal | 2 |
| Appliances | Dishwasher, Dryer, Microwave, Refrigerator, Water Softener, Washer, Range - Gas, Gas Stove(s) |
| ArchitecturalStyle | 2 Level |
| BasementDevelopment | Partially Finished |
| BasementType | Full (partially Finished) |
| ConstructedDate | 2012 |
| ConstructionStyleAttachment | Attached |
| CoolingType | Central Air Conditioning |
| ExteriorFinish | Brick |
| FoundationType | Poured Concrete |
| HeatingFuel | Natural Gas |
| HeatingType | Forced Air |
| StoriesTotal | 2 |
| SizeInterior | 1106 Sqft |
| Type | Row / Townhouse |
| UtilityWater | Municipal Water |
Land
| AccessType | Road Access, Highway Access, Highway Nearby |
| Acreage | No |
| LandAmenities | Park, Public Transit, Schools, Shopping |
| Sewer | Municipal Sewage System |
| SizeDepth | 70 Ft |
| SizeFrontage | 22 Ft |
| SizeTotalText | Under 1/2 Acre |
| ZoningDescription | Res-5 |
Rooms
| Level | Type | Length | Width | Dimensions |
|---|---|---|---|---|
| Second Level | 4pc Bathroom | 8'1'' x 5'0'' | ||
| Second Level | Bedroom | 9'7'' x 12'10'' | ||
| Second Level | Primary Bedroom | 11'2'' x 15'1'' | ||
| Basement | 3pc Bathroom | 4'8'' x 8'2'' | ||
| Main Level | Living Room | 13'7'' x 15'1'' | ||
| Main Level | Dining Room | 9'8'' x 7'1'' | ||
| Main Level | Kitchen | 9'7'' x 8'0'' |
https://www.realtor.ca/real-estate/29048895/10-foxglove-crescent-unit-6-kitchener
Aron Pinto
Broker
675 Riverbend Dr
Kitchener, Ontario N2K 3S3
Angelica Pinto
Broker
675 Riverbend Dr., Unit B
Kitchener,, Ontario N2K 3S3

