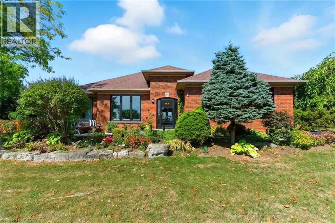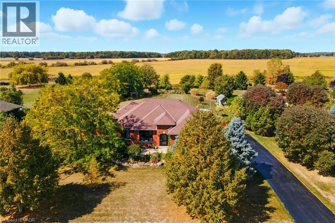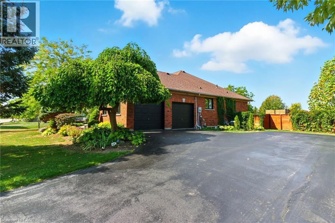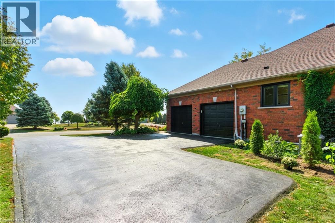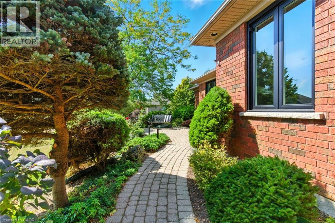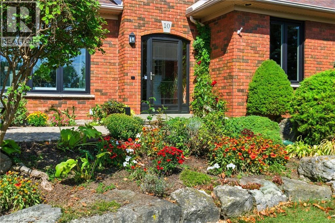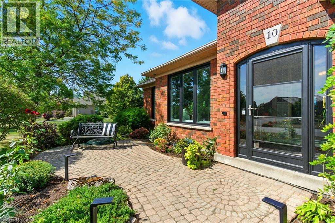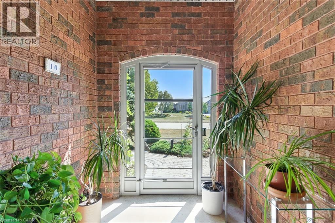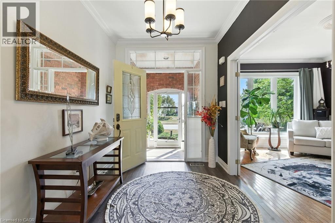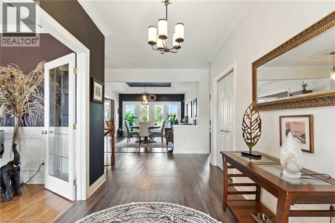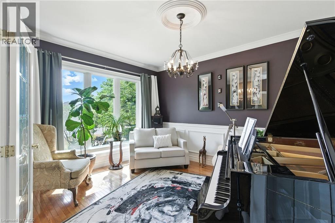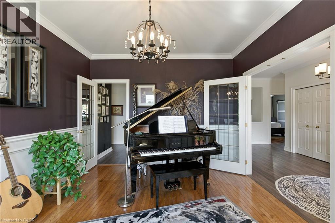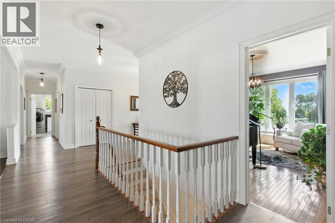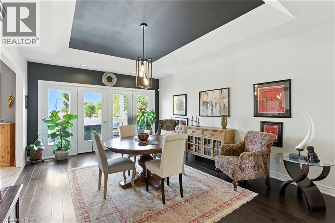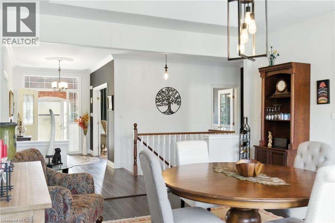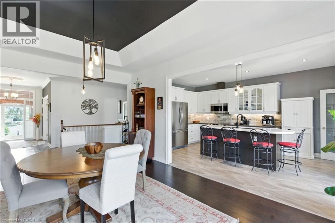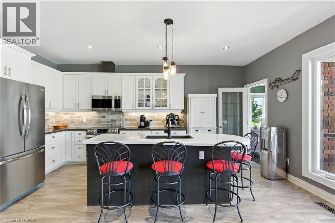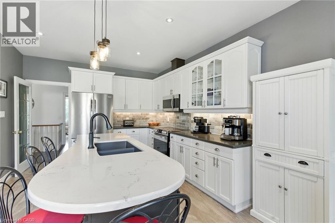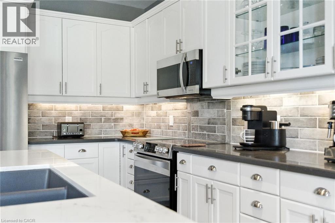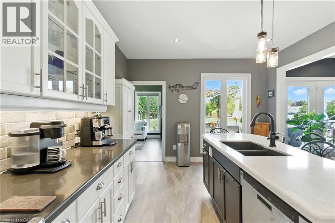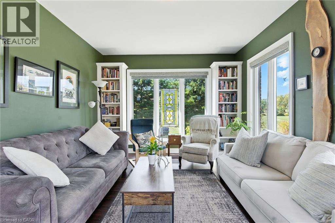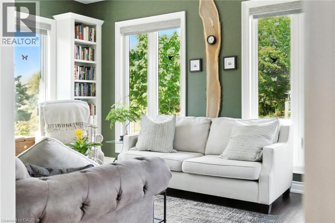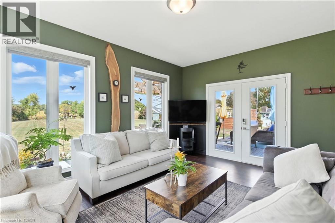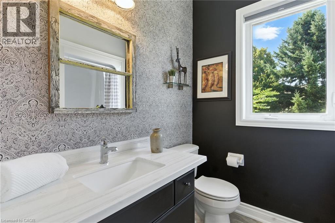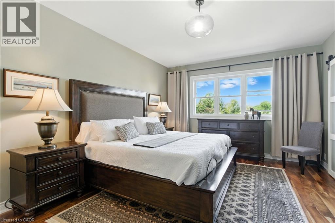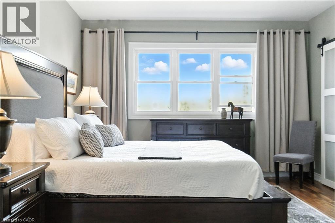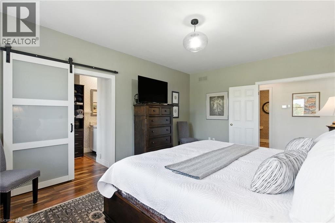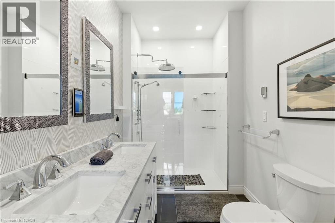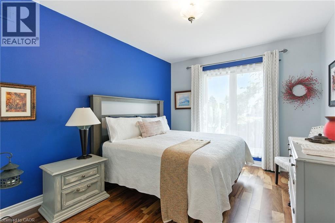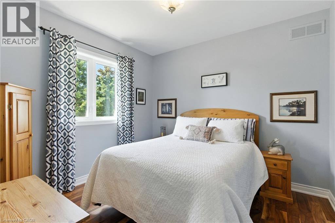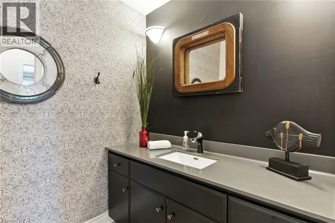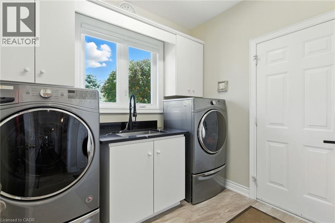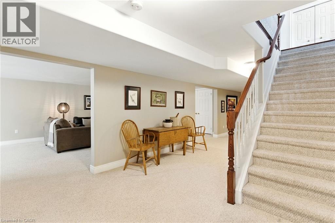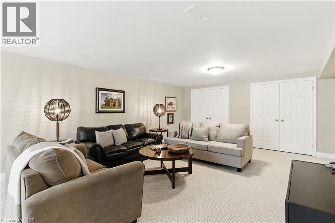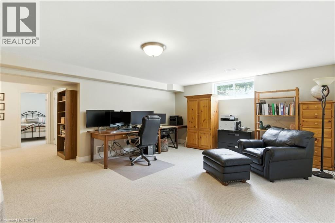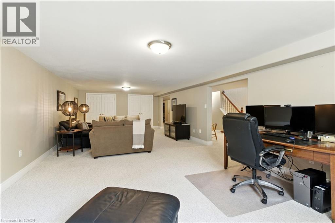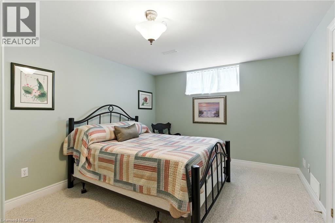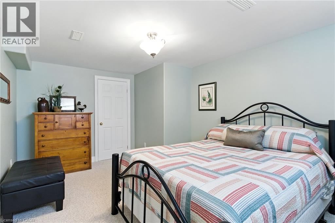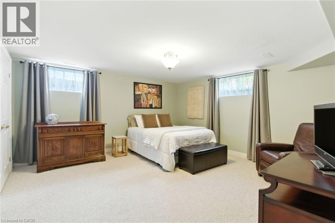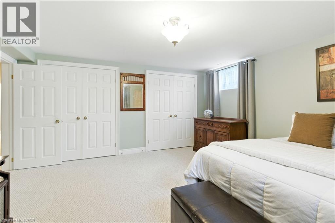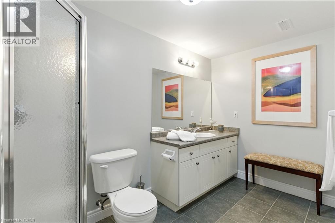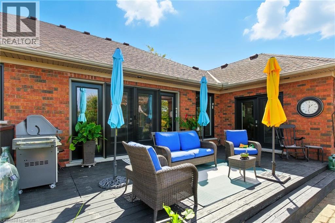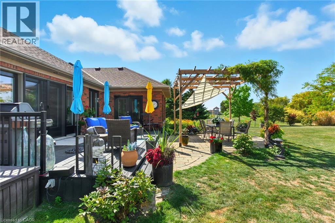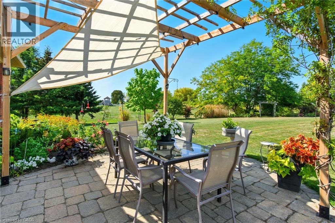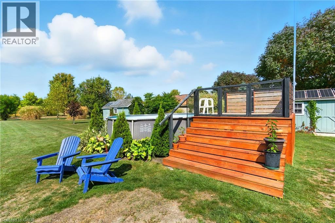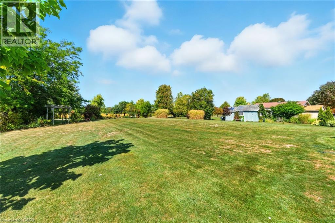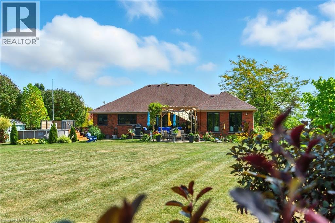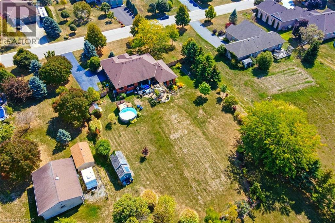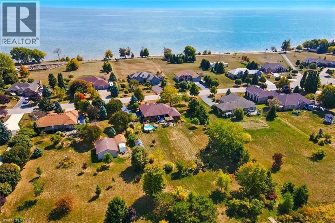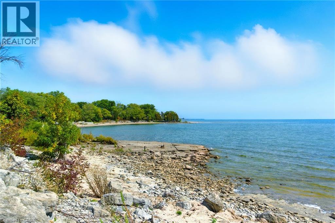10 Featherstone Avenue Selkirk, Ontario N0A 1P0
$1,099,900
Welcome to your peaceful retreat near Lake Erie. Nestled on just over an acre of beautifully landscaped property, this stunning 2,301 sq ft bungalow offers the perfect blend of space, style, and serenity all within walking distance to Lake Erie and a short drive to the beach. Step inside to a grand foyer adorned with crown moulding which gracefully carries through the hallway and into a sun-drenched living rm featuring hardwood flooring, elegant wainscotting and a large picture window that fills the space with natural light. The white kitchen is both timeless and functional, showcasing quartz countertops, a large island and an open concept flow into the dining rm complete with a tray ceiling and wall-to-wall windows and French doors overlooking the lush backyard. Need more space to unwind? The cozy family rm also overlooks the backyard and leads directly to the deck — perfect for outdoor entertaining. You’ll find 3 generous bedrooms on the main floor including a spacious primary suite with a walk-in closet and a luxuriously renovated ensuite featuring a double vanity. Downstairs, the fully finished basement is a true bonus with 2 more bedrooms, a flex space ideal for a craft rm or workshop, another flex space (bedroom? Office?) and a massive recreation room with wall-to-wall closets. A 3-piece bathroom and abundant storage make this lower level as functional as it is expansive. Step outside to a private backyard oasis featuring a deck, patio, above-ground pool and 2 sheds all backing onto a peaceful farmer’s field. Enjoy serene country vibes with lake views from the front yard and feel secure year-round with a backup generator included. Plus, enjoy the convenience of a double car garage with inside entry. This is more than a home — it’s a lifestyle. One that offers quiet, space and comfort just moments from the beach, nature and community charm of Lake Erie living. Don't miss your chance to make this incredible property your own. Don’t be TOO LATE*! *REG TM. RSA. (id:63008)
Property Details
| MLS® Number | 40771456 |
| Property Type | Single Family |
| AmenitiesNearBy | Hospital, Place Of Worship |
| CommunityFeatures | Quiet Area, School Bus |
| EquipmentType | None |
| Features | Cul-de-sac, Southern Exposure, Paved Driveway, Country Residential, Sump Pump, Automatic Garage Door Opener |
| ParkingSpaceTotal | 8 |
| RentalEquipmentType | None |
| Structure | Shed |
Building
| BathroomTotal | 4 |
| BedroomsAboveGround | 3 |
| BedroomsBelowGround | 2 |
| BedroomsTotal | 5 |
| Appliances | Central Vacuum, Dishwasher, Dryer, Refrigerator, Stove, Washer, Microwave Built-in, Window Coverings, Garage Door Opener |
| ArchitecturalStyle | Bungalow |
| BasementDevelopment | Finished |
| BasementType | Full (finished) |
| ConstructedDate | 1999 |
| ConstructionStyleAttachment | Detached |
| CoolingType | Central Air Conditioning |
| ExteriorFinish | Brick |
| FoundationType | Poured Concrete |
| HalfBathTotal | 1 |
| HeatingFuel | Natural Gas |
| HeatingType | Forced Air |
| StoriesTotal | 1 |
| SizeInterior | 2301 Sqft |
| Type | House |
| UtilityWater | Cistern |
Parking
| Attached Garage |
Land
| AccessType | Road Access |
| Acreage | Yes |
| LandAmenities | Hospital, Place Of Worship |
| LandscapeFeatures | Landscaped |
| Sewer | Septic System |
| SizeDepth | 344 Ft |
| SizeFrontage | 122 Ft |
| SizeIrregular | 1.06 |
| SizeTotal | 1.06 Ac|1/2 - 1.99 Acres |
| SizeTotalText | 1.06 Ac|1/2 - 1.99 Acres |
| ZoningDescription | H A14f1 |
Rooms
| Level | Type | Length | Width | Dimensions |
|---|---|---|---|---|
| Basement | Workshop | 15'5'' x 11'8'' | ||
| Basement | Recreation Room | 35'0'' x 15'0'' | ||
| Basement | Office | 9'0'' x 12'5'' | ||
| Basement | Cold Room | Measurements not available | ||
| Basement | 3pc Bathroom | 11'0'' x 6'0'' | ||
| Basement | Bedroom | 14'0'' x 9'7'' | ||
| Basement | Bedroom | 15'0'' x 15'0'' | ||
| Main Level | 2pc Bathroom | Measurements not available | ||
| Main Level | 4pc Bathroom | Measurements not available | ||
| Main Level | Family Room | 15'9'' x 12'0'' | ||
| Main Level | Bedroom | 13'0'' x 11'0'' | ||
| Main Level | Bedroom | 15'7'' x 11'0'' | ||
| Main Level | Full Bathroom | Measurements not available | ||
| Main Level | Primary Bedroom | 18'0'' x 13'0'' | ||
| Main Level | Dining Room | 17'9'' x 13'9'' | ||
| Main Level | Laundry Room | 7'0'' x 8'4'' | ||
| Main Level | Kitchen | 18'0'' x 12'0'' | ||
| Main Level | Living Room | 15'0'' x 11'8'' |
https://www.realtor.ca/real-estate/28883989/10-featherstone-avenue-selkirk
Drew Woolcott
Broker
#1b-493 Dundas Street E.
Waterdown, Ontario L0R 2H1

