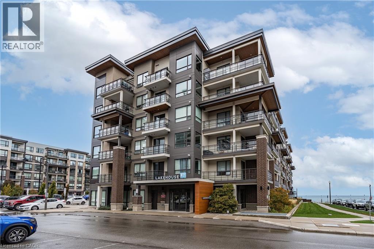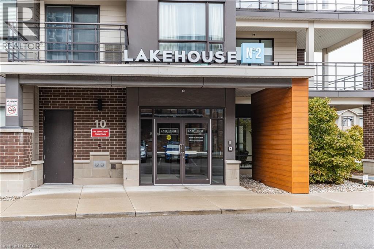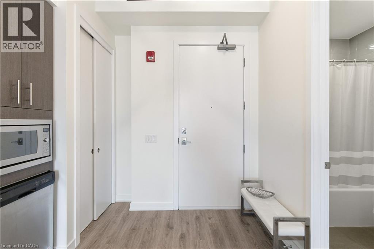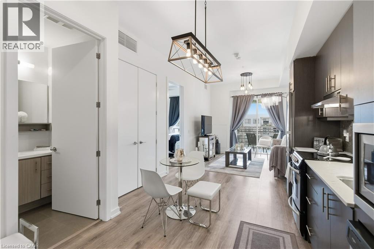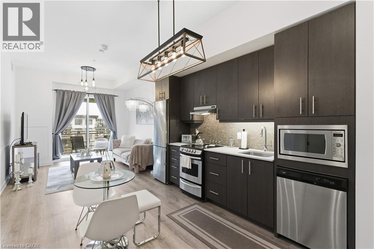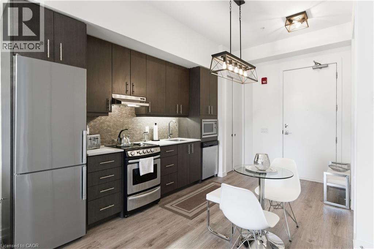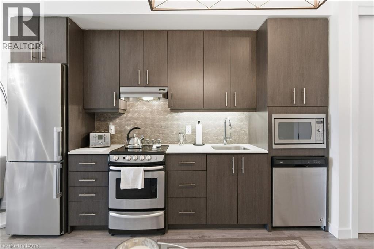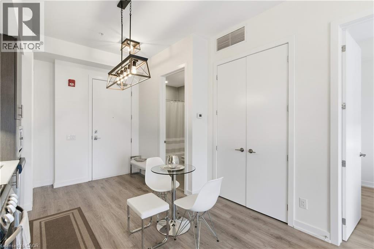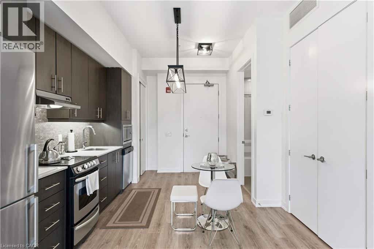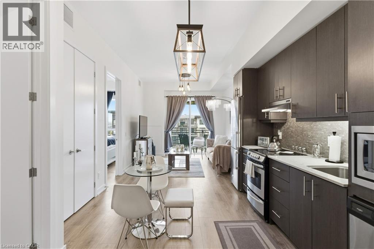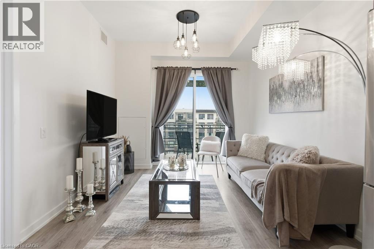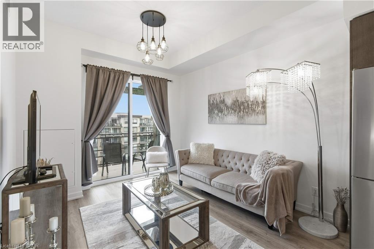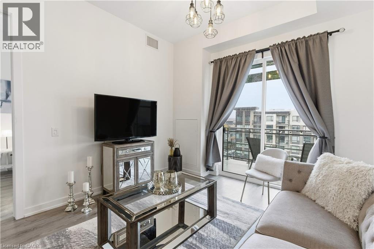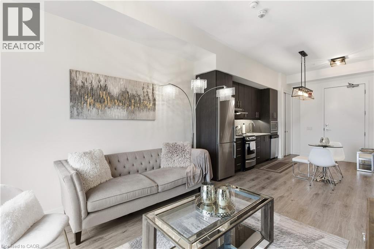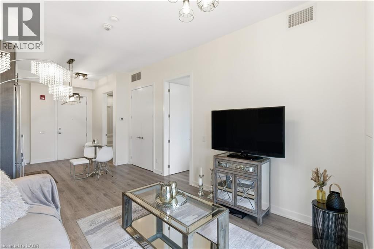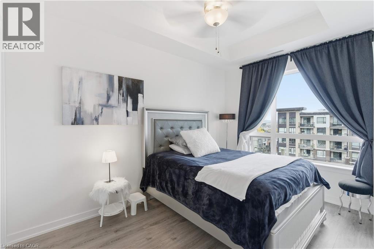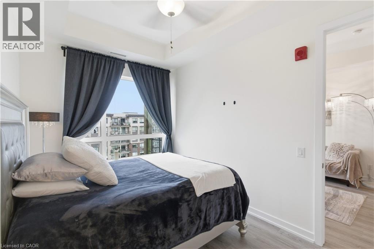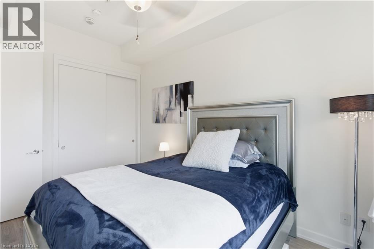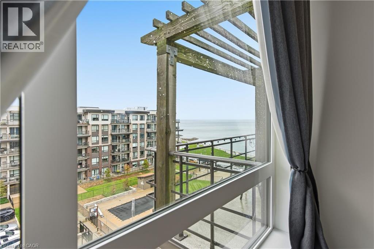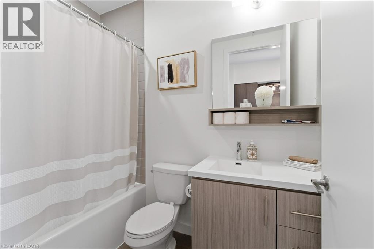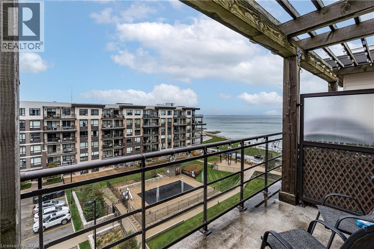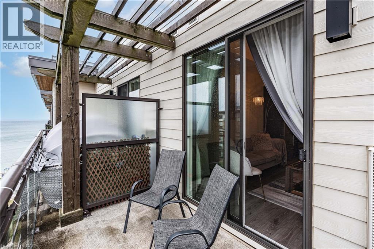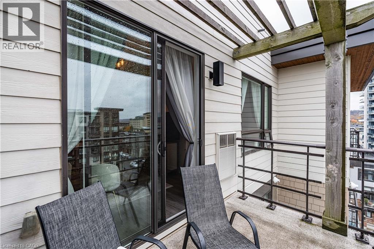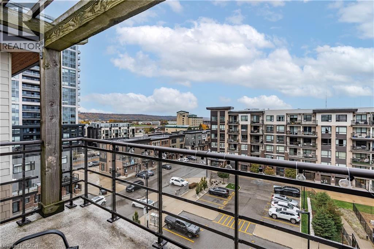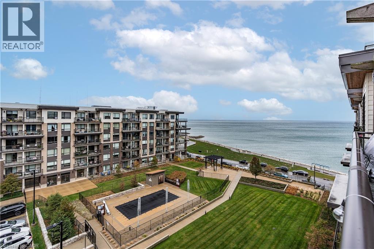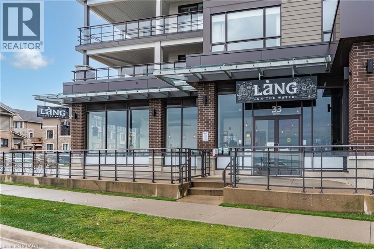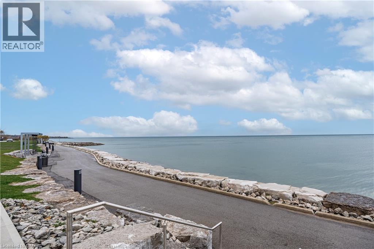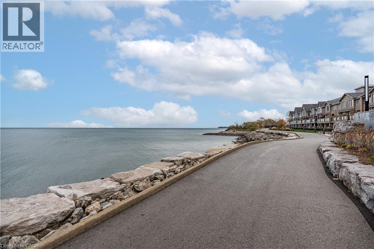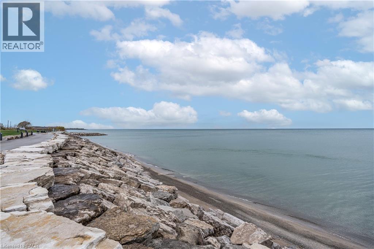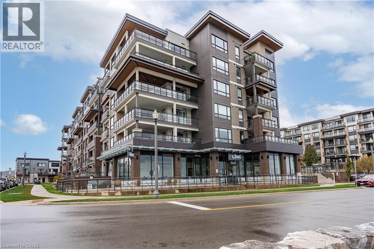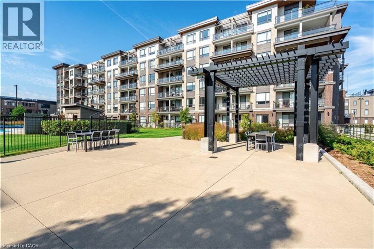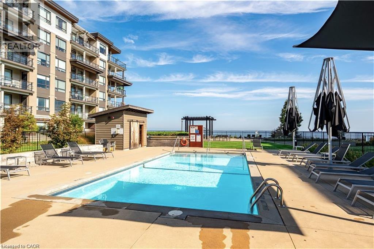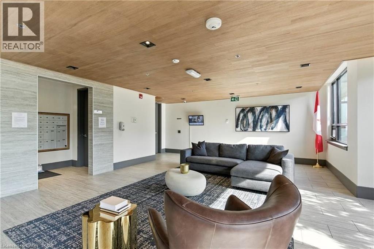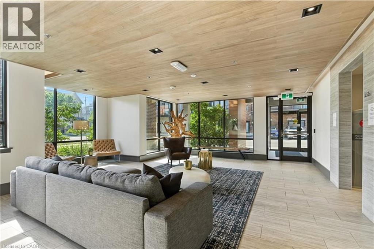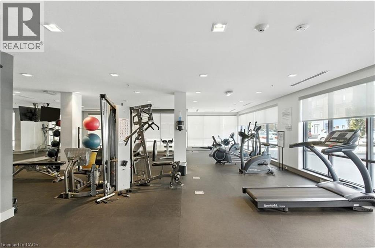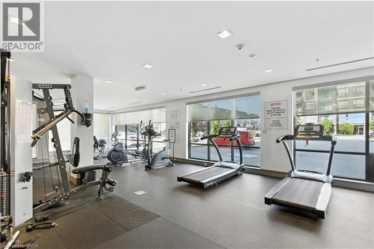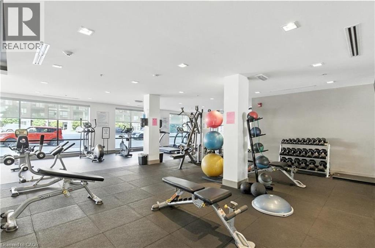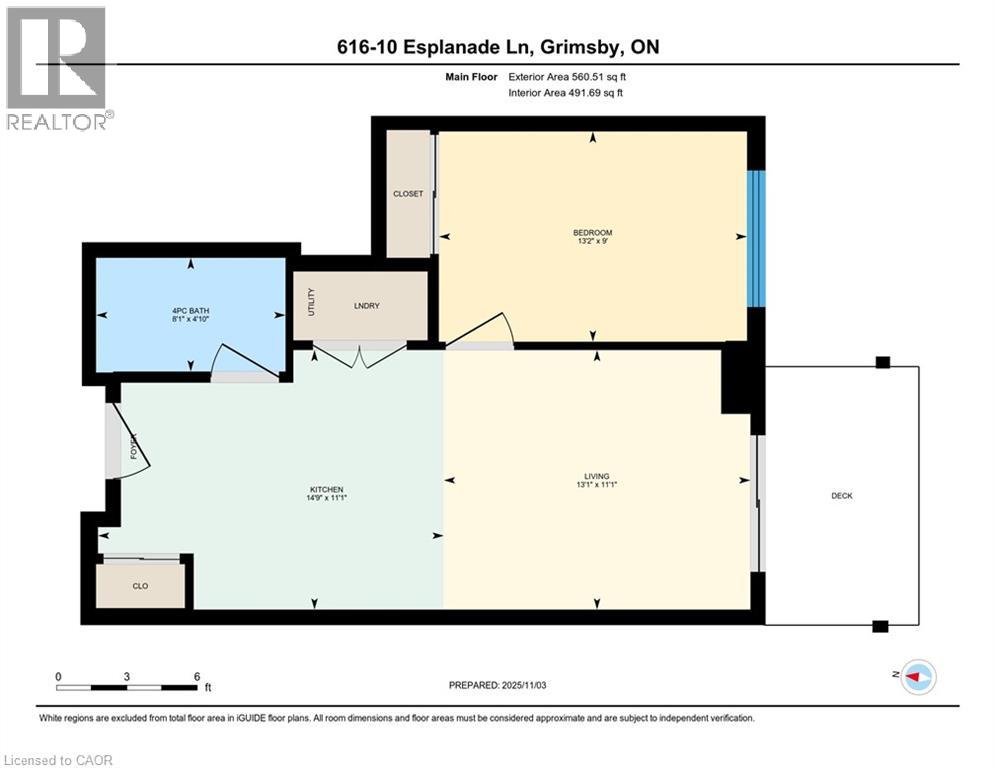10 Esplanade Lane Unit# 616 Grimsby, Ontario L3M 0H1
$479,900Maintenance, Insurance, Water, Parking
$479.09 Monthly
Maintenance, Insurance, Water, Parking
$479.09 MonthlyPenthouse living with a beautiful unobstructed view of Lake Ontario and the BBQ/pool area. What more could you ask for? Welcome to unit 616 in the sought after 10 Esplanade lane building. This top floor unit with 10 ft ceilings is the perfect space for 1st time buyers or downsizers with in suite laundry, an open concept floorplan, spacious bedroom and an amazing private balcony with even better views. The amenities speak for themselves with 2 great party rooms, a gym you can actually get a pump in and the main event the outdoor pool with breathtaking lake views. Just steps to great restaurant options (1 being on the 1st level of the building) and other amenities and seconds to highway access this location is top notch. Comes equipped with a great parking spot just steps to the elevator, your own locker and tons of privacy with no above neighbors and only one shared wall. Come see for yourself. No disappointments here. (id:63008)
Property Details
| MLS® Number | 40784010 |
| Property Type | Single Family |
| AmenitiesNearBy | Beach, Marina, Park |
| EquipmentType | Water Heater |
| Features | Conservation/green Belt, Balcony, Paved Driveway |
| ParkingSpaceTotal | 1 |
| PoolType | Outdoor Pool |
| RentalEquipmentType | Water Heater |
| StorageType | Locker |
| ViewType | Direct Water View |
| WaterFrontType | Waterfront |
Building
| BathroomTotal | 1 |
| BedroomsAboveGround | 1 |
| BedroomsTotal | 1 |
| Amenities | Exercise Centre, Party Room |
| Appliances | Dishwasher, Dryer, Refrigerator, Stove, Washer, Microwave Built-in, Window Coverings |
| BasementType | None |
| ConstructedDate | 2018 |
| ConstructionStyleAttachment | Attached |
| CoolingType | Central Air Conditioning |
| ExteriorFinish | Brick, Stucco, Vinyl Siding |
| FoundationType | Poured Concrete |
| HeatingFuel | Natural Gas |
| HeatingType | Forced Air |
| StoriesTotal | 1 |
| SizeInterior | 570 Sqft |
| Type | Apartment |
| UtilityWater | Municipal Water |
Parking
| Underground |
Land
| AccessType | Road Access |
| Acreage | No |
| LandAmenities | Beach, Marina, Park |
| Sewer | Municipal Sewage System |
| SizeTotalText | Unknown |
| SurfaceWater | Lake |
| ZoningDescription | Rm3 |
Rooms
| Level | Type | Length | Width | Dimensions |
|---|---|---|---|---|
| Main Level | Laundry Room | 5'0'' x 3'0'' | ||
| Main Level | 4pc Bathroom | 4'10'' x 8'1'' | ||
| Main Level | Bedroom | 13'3'' x 9'0'' | ||
| Main Level | Living Room | 13'1'' x 11'1'' | ||
| Main Level | Kitchen | 11'1'' x 14'9'' |
https://www.realtor.ca/real-estate/29066830/10-esplanade-lane-unit-616-grimsby
Travis Mckechnie
Salesperson
502 Brant Street Unit 1a
Burlington, Ontario L7R 2G4

