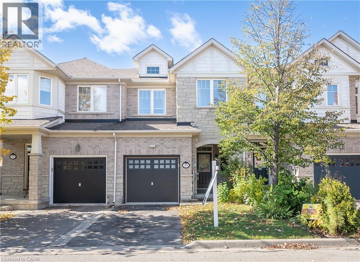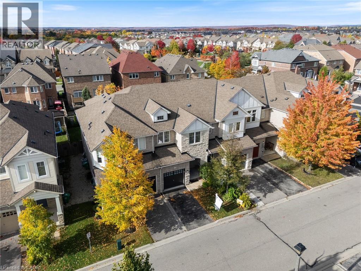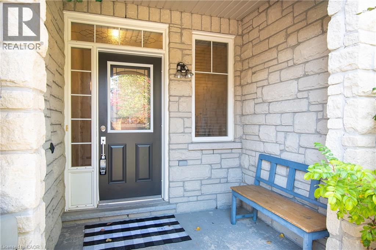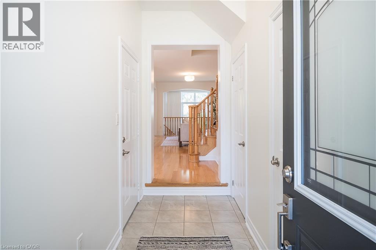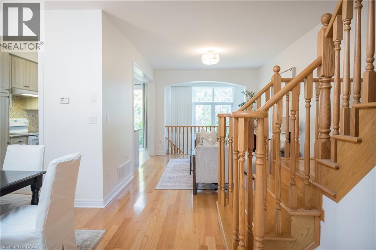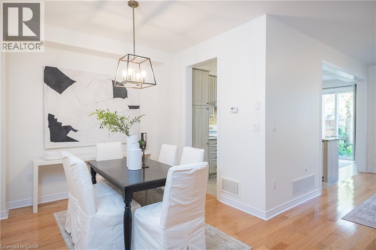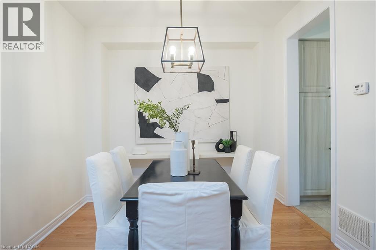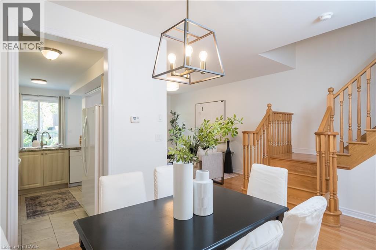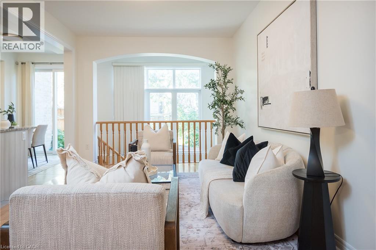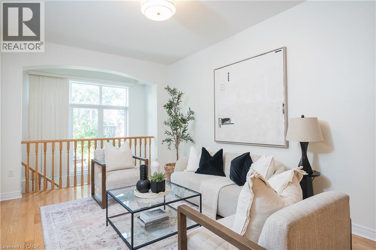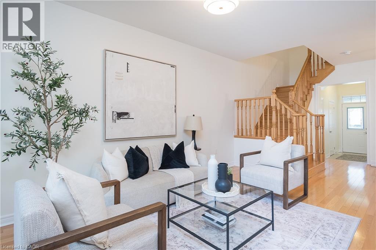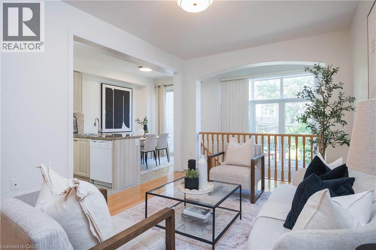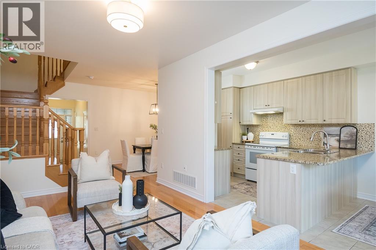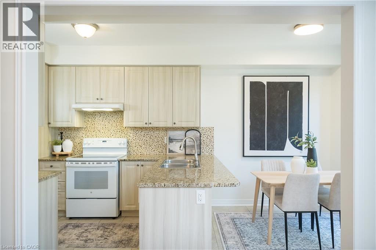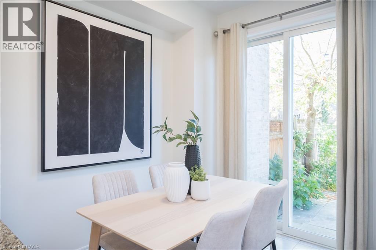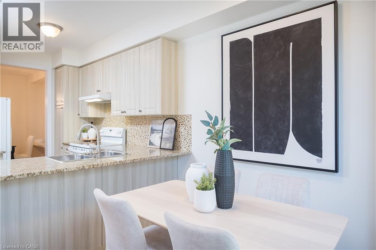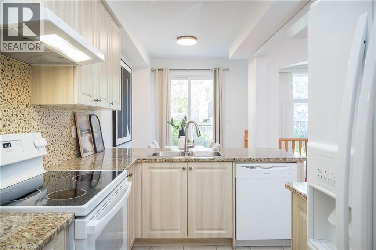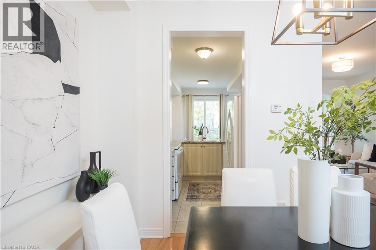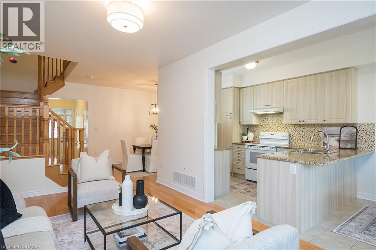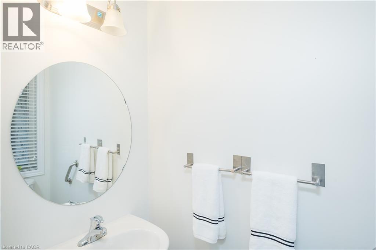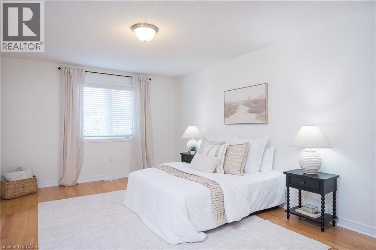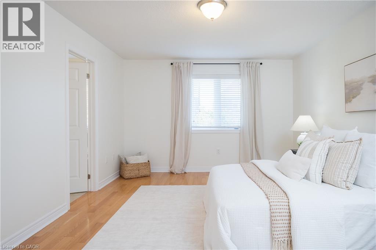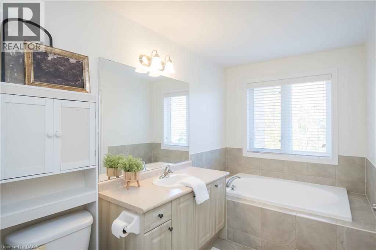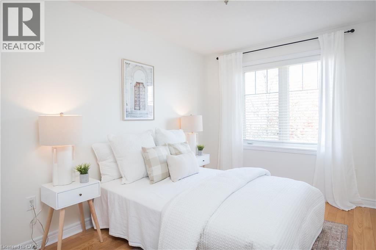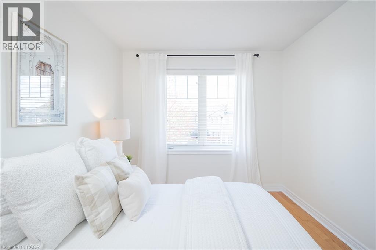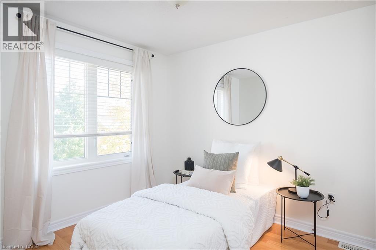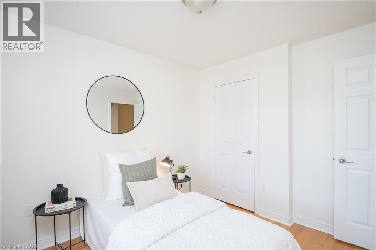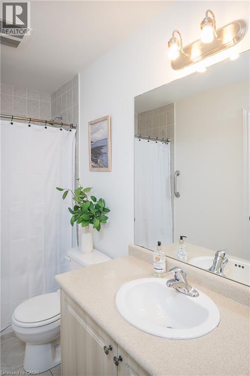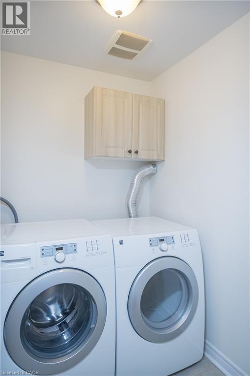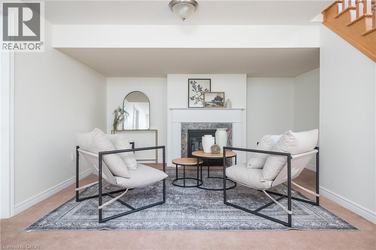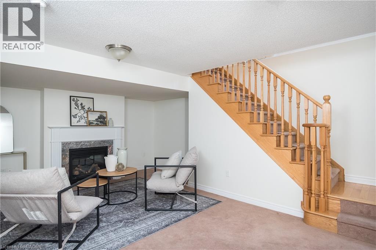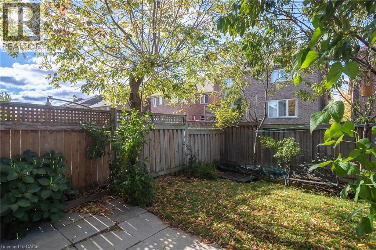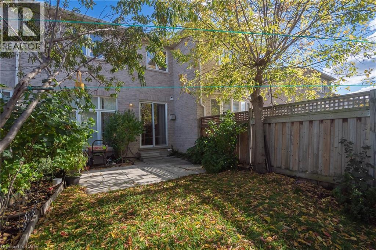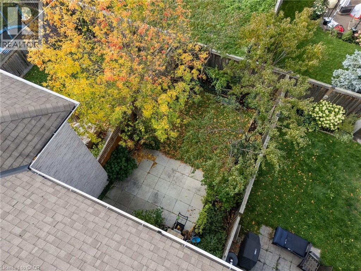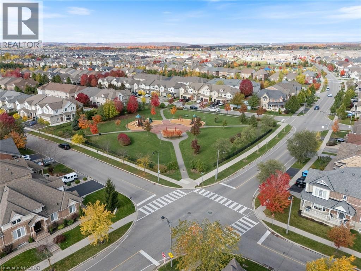10 Cedarcrest Street Caledon, Ontario L7C 3P9
$819,000
This FREEHOLD, semi-detached home impresses from the start, offering incredible value and a layout that checks all the boxes. With hardwood flooring throughout and a bright open-concept design, it’s a move-in-ready home that suits so many different types of buyers. The main floor features an inviting eat-in kitchen with extended cabinetry and double sliding doors leading to a fully fenced backyard, complemented by a grand living area and a separate dining room designed for everyday comfort and connection. Upstairs offers three good-sized bedrooms and three bathrooms, including a spacious primary suite with two walk-in closets and a four-piece ensuite. The convenience of upper-level laundry adds to the home’s thoughtful functionality. The finished recreation room in the lower level provides additional living space, while the remaining unfinished area offers potential to expand with a future bathroom or additional rooms to fit your needs. With an attached garage, private driveway, great commuter access, and close proximity to major highways, 10 Cedarcrest delivers lasting comfort, flexibility, and exceptional value in a well-kept community. (id:63008)
Open House
This property has open houses!
2:00 pm
Ends at:4:00 pm
Property Details
| MLS® Number | 40781456 |
| Property Type | Single Family |
| AmenitiesNearBy | Hospital, Park, Place Of Worship, Public Transit, Schools |
| CommunityFeatures | Community Centre |
| EquipmentType | Water Heater |
| ParkingSpaceTotal | 2 |
| RentalEquipmentType | Water Heater |
Building
| BathroomTotal | 3 |
| BedroomsAboveGround | 3 |
| BedroomsTotal | 3 |
| Appliances | Dishwasher, Dryer, Refrigerator, Stove, Washer, Window Coverings |
| ArchitecturalStyle | 2 Level |
| BasementDevelopment | Partially Finished |
| BasementType | Full (partially Finished) |
| ConstructionStyleAttachment | Semi-detached |
| CoolingType | Central Air Conditioning |
| ExteriorFinish | Brick |
| HalfBathTotal | 1 |
| HeatingType | Forced Air |
| StoriesTotal | 2 |
| SizeInterior | 1651 Sqft |
| Type | House |
| UtilityWater | Municipal Water |
Parking
| Attached Garage |
Land
| AccessType | Road Access |
| Acreage | No |
| LandAmenities | Hospital, Park, Place Of Worship, Public Transit, Schools |
| Sewer | Municipal Sewage System |
| SizeDepth | 20 Ft |
| SizeFrontage | 105 Ft |
| SizeTotalText | Under 1/2 Acre |
| ZoningDescription | A1 |
Rooms
| Level | Type | Length | Width | Dimensions |
|---|---|---|---|---|
| Second Level | Laundry Room | 6'5'' x 5'6'' | ||
| Second Level | 4pc Bathroom | 9'5'' x 4'11'' | ||
| Second Level | Bedroom | 9'5'' x 10'7'' | ||
| Second Level | Bedroom | 9'1'' x 12'3'' | ||
| Second Level | Full Bathroom | 6'5'' x 13'11'' | ||
| Second Level | Primary Bedroom | 12'1'' x 21'5'' | ||
| Basement | Utility Room | 19'0'' x 25'9'' | ||
| Basement | Recreation Room | 18'3'' x 15'2'' | ||
| Main Level | 2pc Bathroom | Measurements not available | ||
| Main Level | Breakfast | 7'11'' x 8'7'' | ||
| Main Level | Dining Room | 8'3'' x 9'11'' | ||
| Main Level | Foyer | 4'8'' x 10'7'' | ||
| Main Level | Kitchen | 7'8'' x 10'10'' | ||
| Main Level | Living Room | 10'9'' x 25'9'' |
https://www.realtor.ca/real-estate/29021069/10-cedarcrest-street-caledon
Dani Marino
Salesperson
2180 Itabashi Way Unit 4b
Burlington, Ontario L7M 5A5
Jessica King
Salesperson
2180 Itabashi Way Unit 4b
Burlington, Ontario L7M 5A5

