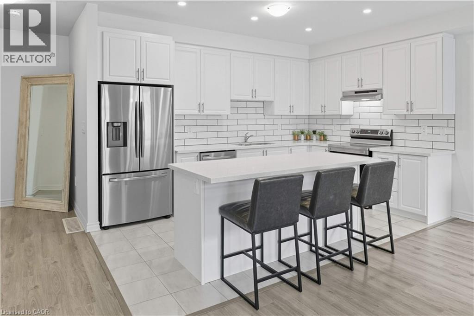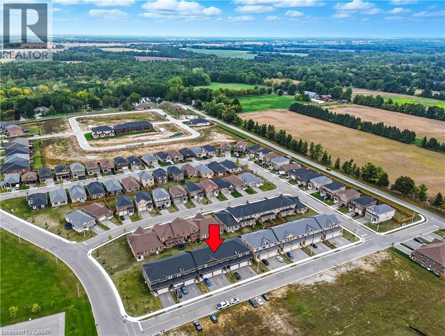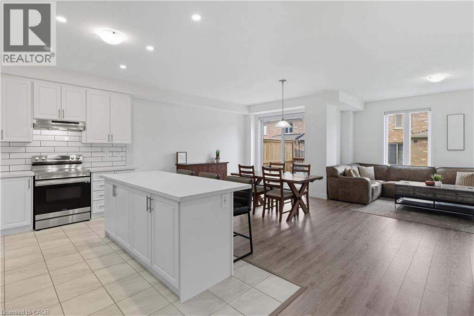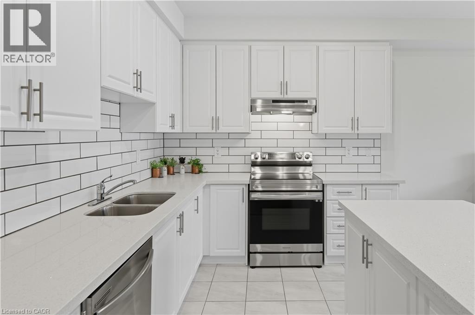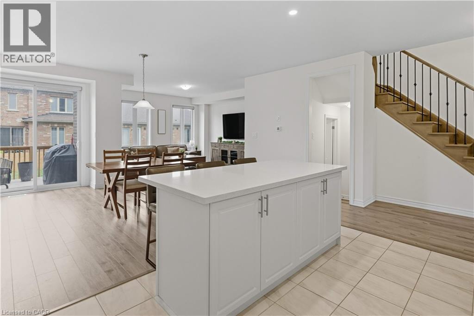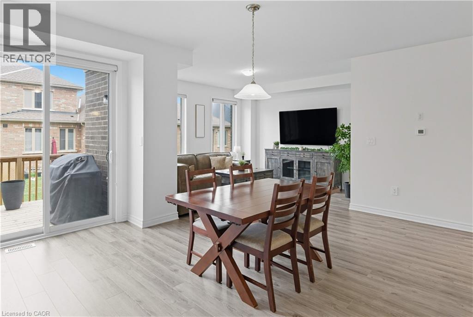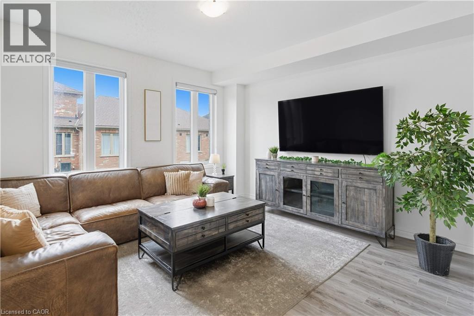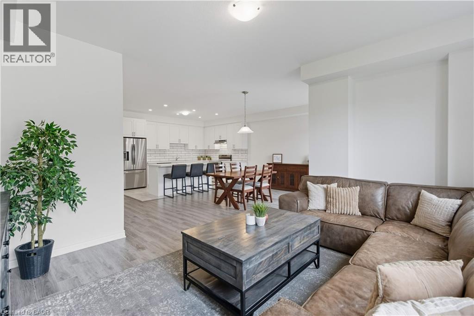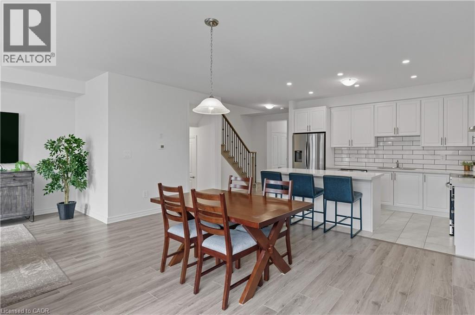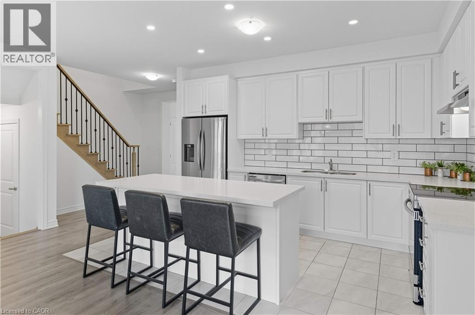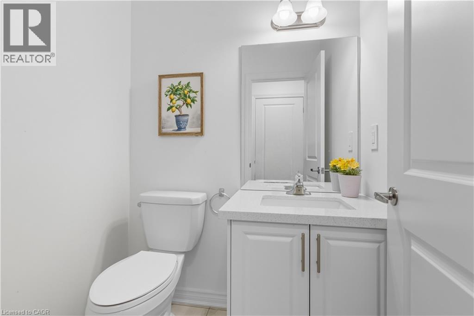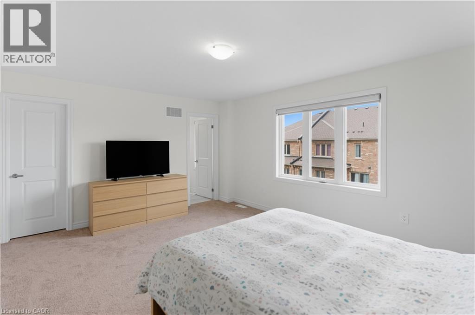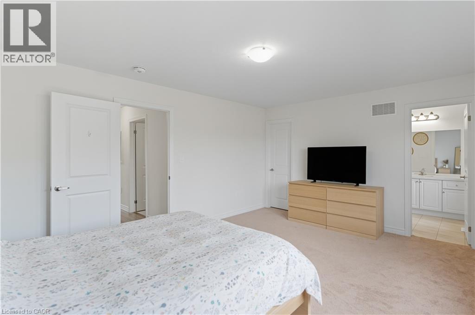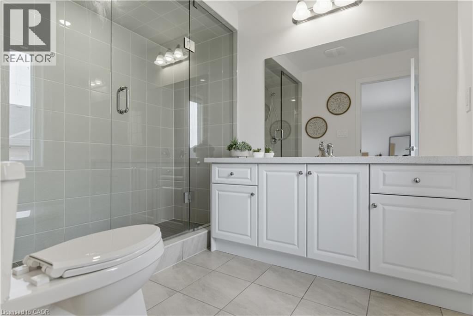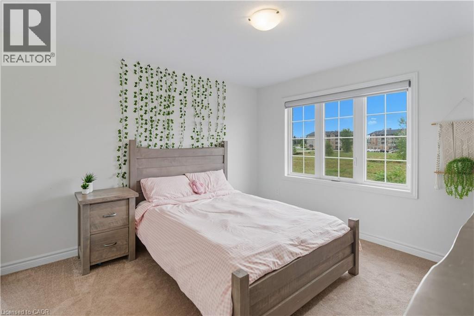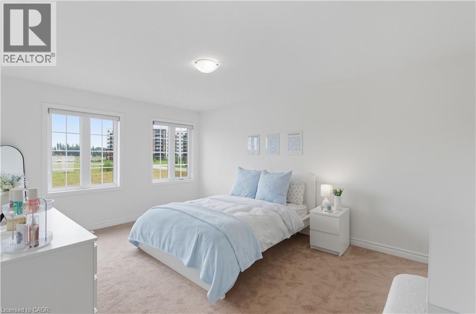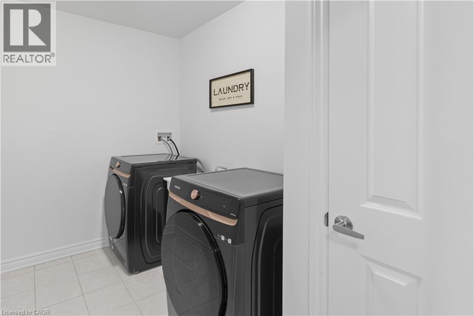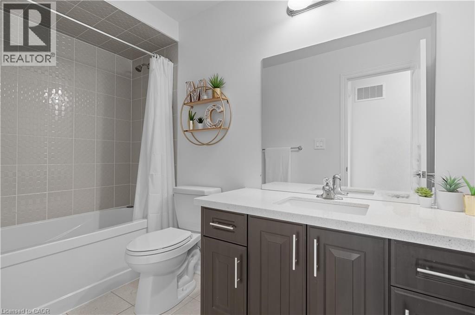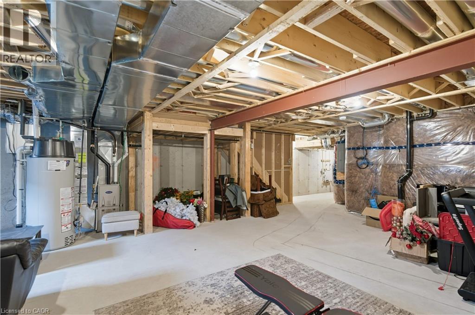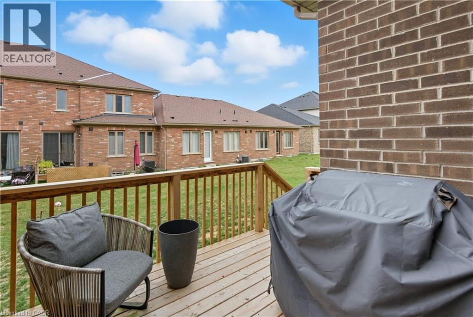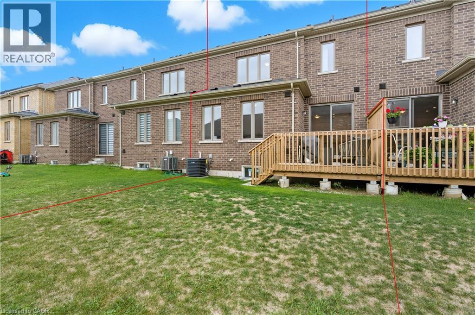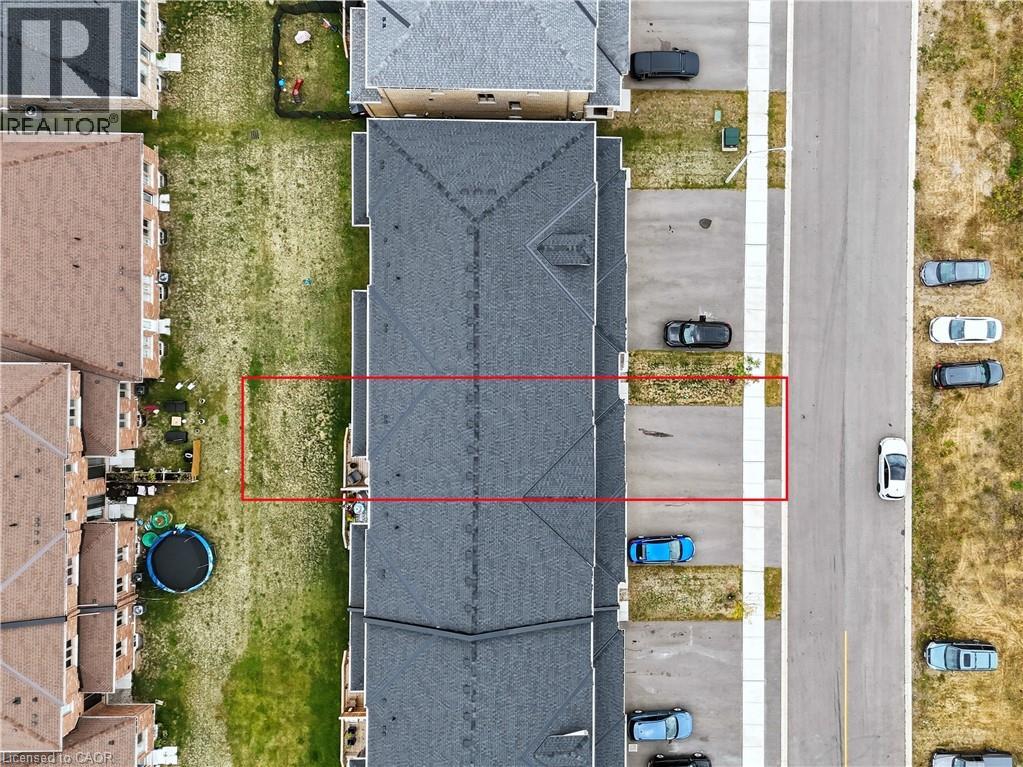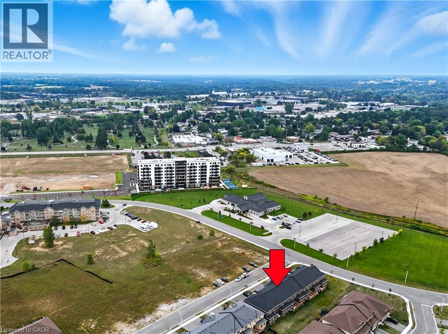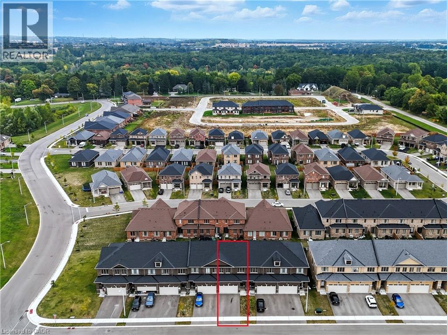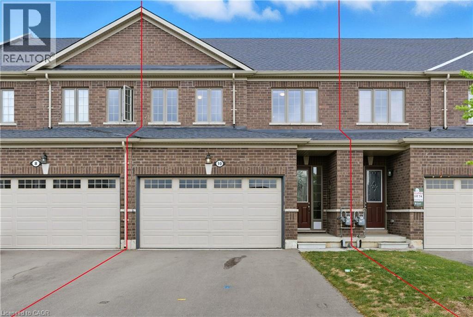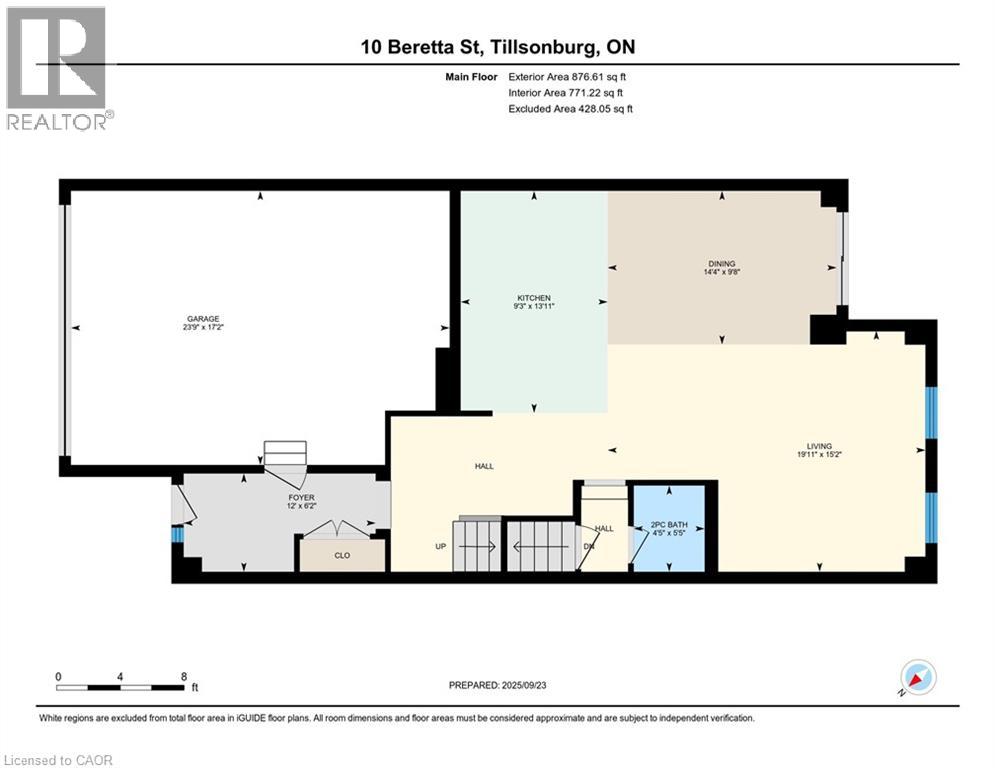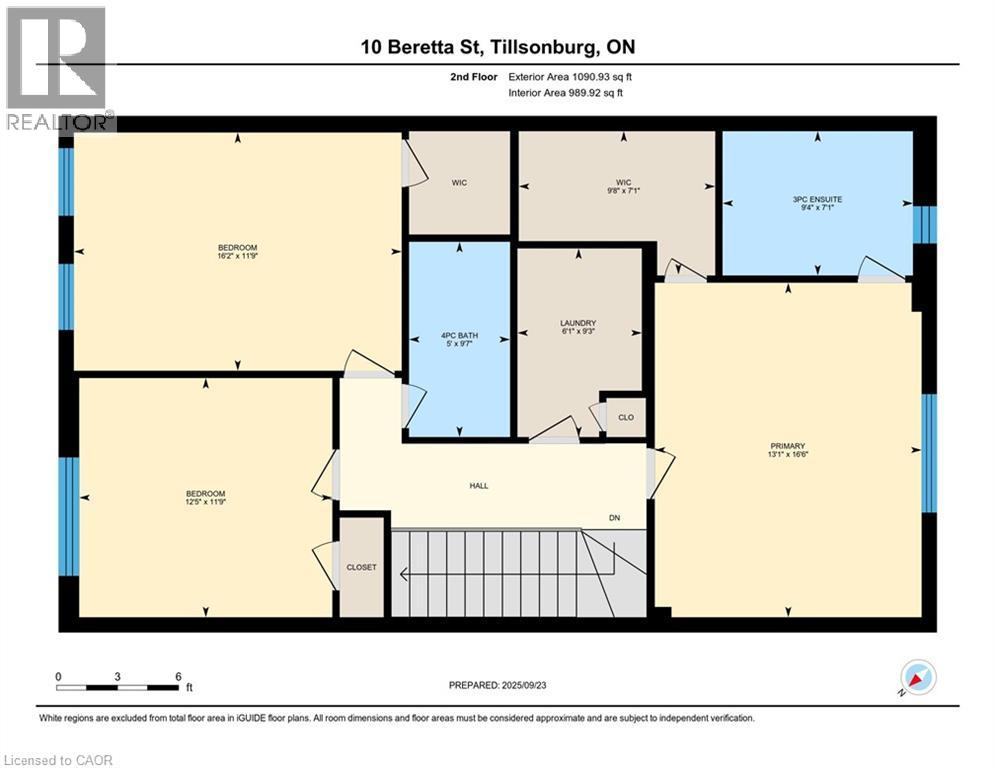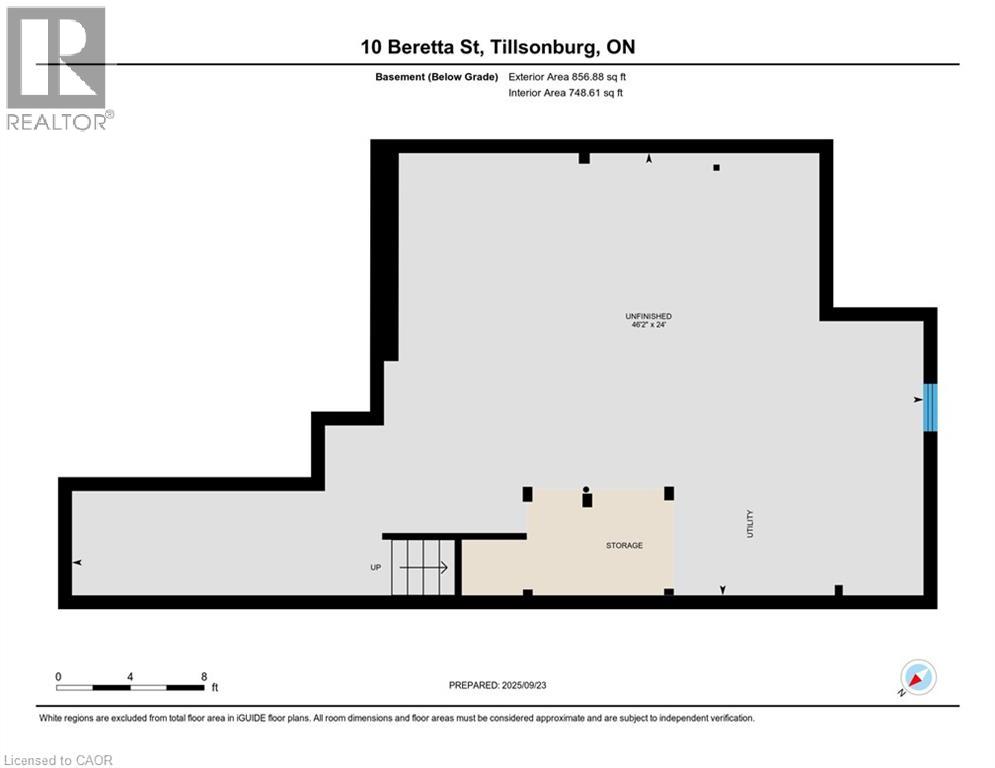10 Beretta Street Tillsonburg, Ontario N4G 0J7
$599,990
Welcome to 10 Beretta Street – A Bright & Spacious Family Home in Tillsonburg Set on a quiet street, this beautifully maintained 3-bedroom, 3-bathroom home offers plenty of space for the whole family. The open-concept main floor features a welcoming living room and an updated eat-in kitchen with ample cabinetry and walk-out access to the backyard – perfect for family dinners or entertaining. Upstairs you’ll find generously sized bedrooms and a full bathroom, while the lower level offers a cozy family room, additional bathroom, and plenty of storage. Outside, enjoy for summer barbecues on your private deck, plus enjoy an attached 1.5 car garage with a private double wide driveway. Just steps from parks, trails, schools, and local amenities, 10 Beretta Street is move-in ready and waiting for its next family. (id:63008)
Open House
This property has open houses!
2:00 pm
Ends at:4:00 pm
See you there!
Property Details
| MLS® Number | 40772208 |
| Property Type | Single Family |
| AmenitiesNearBy | Golf Nearby, Hospital, Park, Place Of Worship, Playground, Public Transit, Schools, Shopping |
| CommunityFeatures | Quiet Area, Community Centre, School Bus |
| EquipmentType | Water Heater |
| Features | Conservation/green Belt, Paved Driveway, Shared Driveway, Sump Pump, Automatic Garage Door Opener |
| ParkingSpaceTotal | 3 |
| RentalEquipmentType | Water Heater |
Building
| BathroomTotal | 3 |
| BedroomsAboveGround | 3 |
| BedroomsTotal | 3 |
| Appliances | Dishwasher, Dryer, Refrigerator, Stove, Washer, Window Coverings |
| ArchitecturalStyle | 2 Level |
| BasementDevelopment | Unfinished |
| BasementType | Full (unfinished) |
| ConstructedDate | 2023 |
| ConstructionStyleAttachment | Attached |
| CoolingType | Central Air Conditioning |
| ExteriorFinish | Brick |
| FireProtection | Smoke Detectors |
| HalfBathTotal | 1 |
| HeatingType | Forced Air |
| StoriesTotal | 2 |
| SizeInterior | 1968 Sqft |
| Type | Row / Townhouse |
| UtilityWater | Municipal Water |
Parking
| Attached Garage |
Land
| AccessType | Highway Access, Highway Nearby |
| Acreage | No |
| LandAmenities | Golf Nearby, Hospital, Park, Place Of Worship, Playground, Public Transit, Schools, Shopping |
| Sewer | Municipal Sewage System |
| SizeDepth | 102 Ft |
| SizeFrontage | 25 Ft |
| SizeTotalText | Under 1/2 Acre |
| ZoningDescription | Rm-5(h) |
Rooms
| Level | Type | Length | Width | Dimensions |
|---|---|---|---|---|
| Second Level | Bedroom | 12'5'' x 11'9'' | ||
| Second Level | Bedroom | 16'2'' x 11'9'' | ||
| Second Level | 4pc Bathroom | 5' x 9'7'' | ||
| Second Level | Laundry Room | 6'1'' x 9'3'' | ||
| Second Level | Full Bathroom | 9'4'' x 7'1'' | ||
| Second Level | Primary Bedroom | 13'1'' x 16'6'' | ||
| Basement | Other | 46'2'' x 24' | ||
| Main Level | Foyer | 12' x 6'2'' | ||
| Main Level | 2pc Bathroom | 4'5'' x 5'5'' | ||
| Main Level | Living Room | 19'11'' x 15'2'' | ||
| Main Level | Dining Room | 14'4'' x 9'8'' | ||
| Main Level | Kitchen | 9'3'' x 13'11'' |
Utilities
| Cable | Available |
| Natural Gas | Available |
| Telephone | Available |
https://www.realtor.ca/real-estate/28910604/10-beretta-street-tillsonburg
Evan Boyle
Salesperson
502 Brant Street Unit 1a
Burlington, Ontario L7R 2G4

