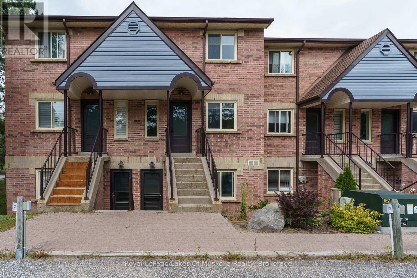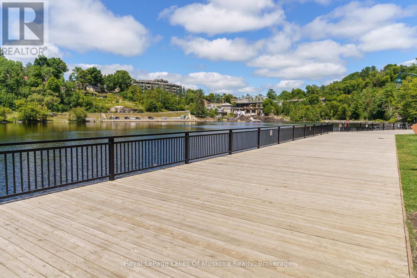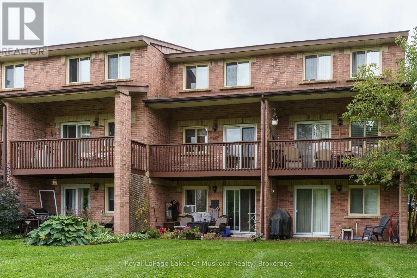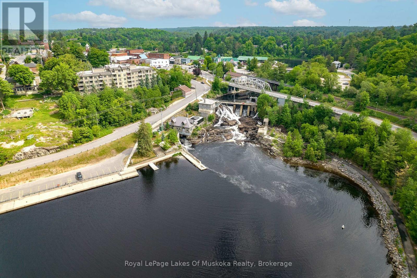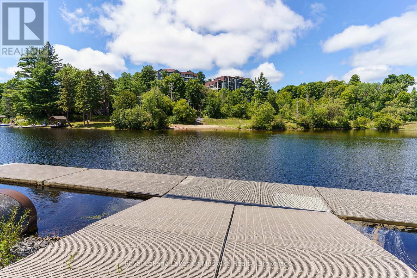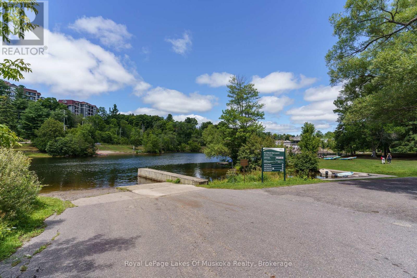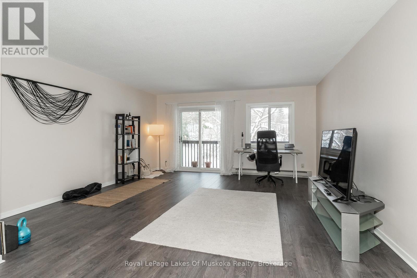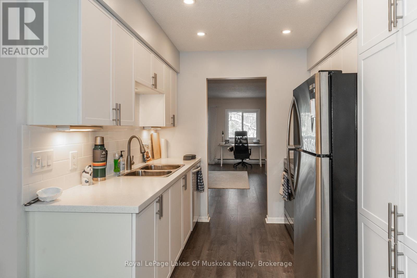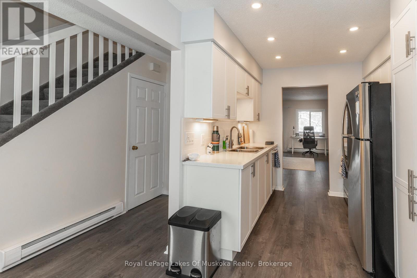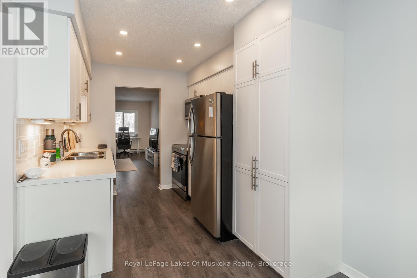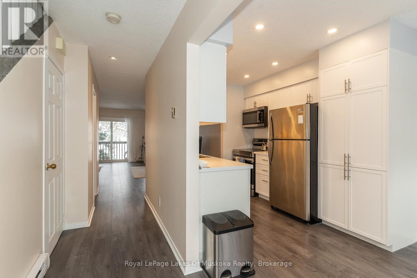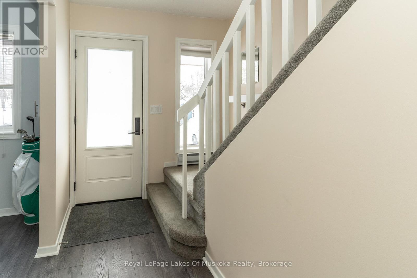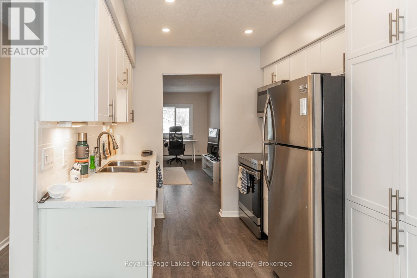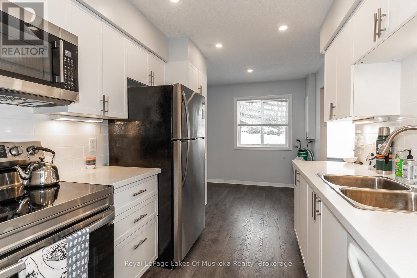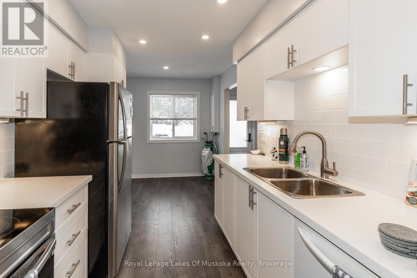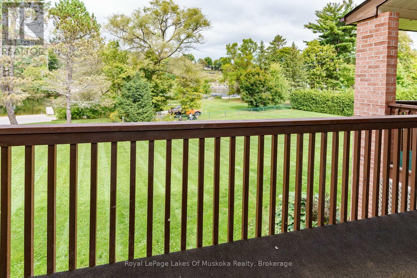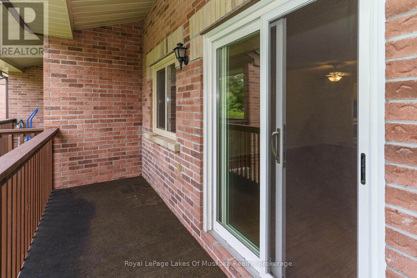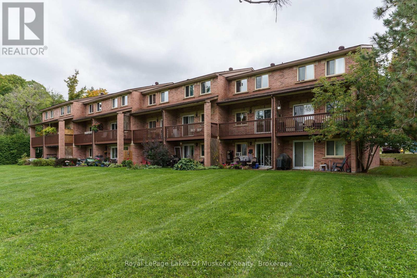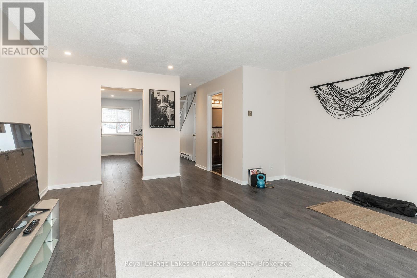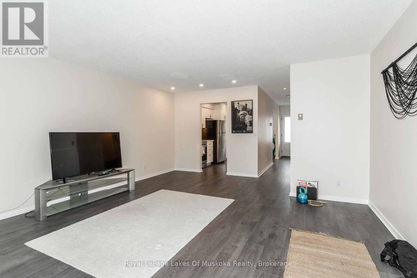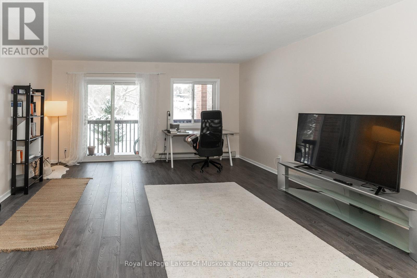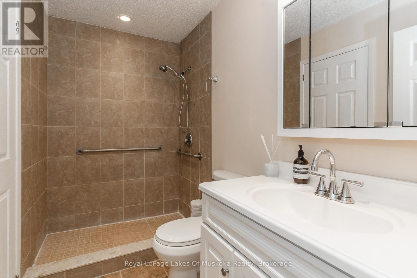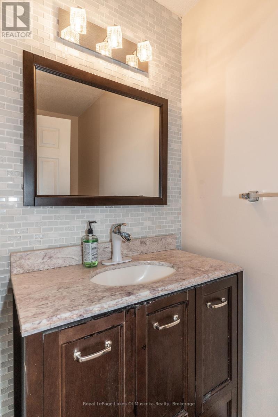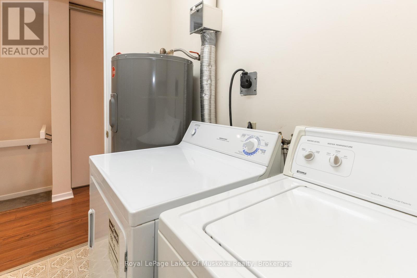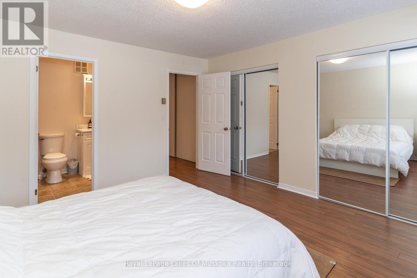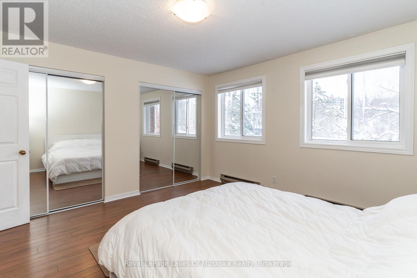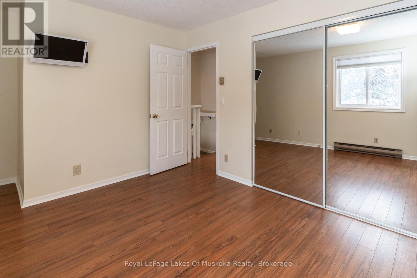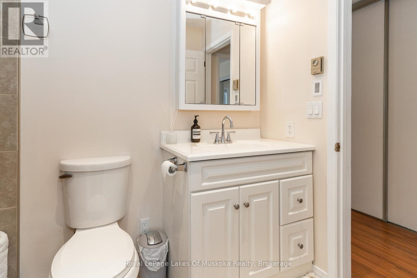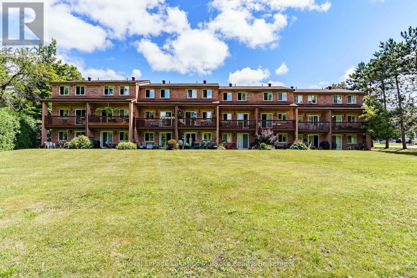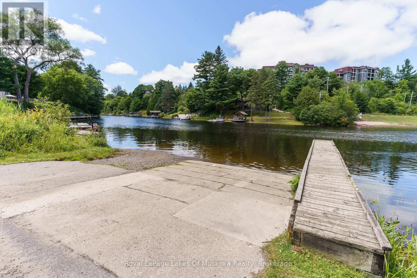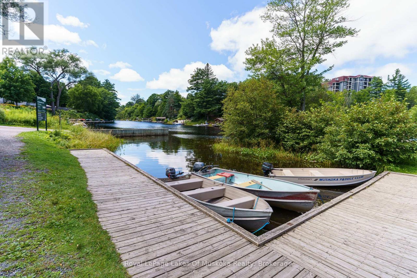10 - 142 Ecclestone Drive Bracebridge, Ontario P1L 1G6
$459,000Maintenance, Common Area Maintenance, Parking, Insurance
$545 Monthly
Maintenance, Common Area Maintenance, Parking, Insurance
$545 MonthlyOPEN CONCEPT BRICK TOWNHOUSE OVERLOOKING MUSKOKA FALLS! BOAT LAUNCH AT YOUR DOORSTEP FOR LAKE MUSKOKA BOATING! Mint condition 2-Bedroom, 2-Bathroom. PETS are Welcomed! Updated kitchen & appliances, recently painted throughout. Abundance of free visitor parking along with designated owners parking spot. Enjoy the boardwalk along the river, relish a swim in the summer, launch your boat/kayak down the river into Lake Muskoka. Walk to town cafes/shopping. Walkout from living room to large covered balcony overlooking the Muskoka River & enjoy listening to harmony of the "Falls". Immediate closing available. Maintenance Fees also Include: snow removal, property management fees, ground & landscape maintenance. (id:63008)
Property Details
| MLS® Number | X12389230 |
| Property Type | Single Family |
| Community Name | Macaulay |
| AmenitiesNearBy | Park |
| CommunityFeatures | Pet Restrictions |
| Features | Level Lot, Irregular Lot Size, Balcony, Level |
| ParkingSpaceTotal | 1 |
| Structure | Deck |
| ViewType | River View, View Of Water, Direct Water View |
| WaterFrontType | Waterfront |
Building
| BathroomTotal | 2 |
| BedroomsAboveGround | 2 |
| BedroomsTotal | 2 |
| Age | 16 To 30 Years |
| Amenities | Visitor Parking |
| Appliances | Water Heater |
| ExteriorFinish | Brick, Vinyl Siding |
| FireProtection | Smoke Detectors |
| FlooringType | Vinyl, Laminate |
| FoundationType | Block |
| HalfBathTotal | 1 |
| HeatingFuel | Electric |
| HeatingType | Baseboard Heaters |
| StoriesTotal | 2 |
| SizeInterior | 1000 - 1199 Sqft |
| Type | Row / Townhouse |
Parking
| No Garage |
Land
| AccessType | Year-round Access, Public Docking |
| Acreage | No |
| LandAmenities | Park |
| ZoningDescription | R-4 |
Rooms
| Level | Type | Length | Width | Dimensions |
|---|---|---|---|---|
| Second Level | Primary Bedroom | 4.6 m | 3.99 m | 4.6 m x 3.99 m |
| Second Level | Bathroom | 2.69 m | 1.5 m | 2.69 m x 1.5 m |
| Second Level | Bedroom 2 | 4.6 m | 3.02 m | 4.6 m x 3.02 m |
| Second Level | Laundry Room | 2.77 m | 1.47 m | 2.77 m x 1.47 m |
| Ground Level | Living Room | 6.05 m | 4.7 m | 6.05 m x 4.7 m |
| Ground Level | Kitchen | 4.8 m | 2.46 m | 4.8 m x 2.46 m |
| Ground Level | Bathroom | 2.16 m | 1.07 m | 2.16 m x 1.07 m |
https://www.realtor.ca/real-estate/28830928/10-142-ecclestone-drive-bracebridge-macaulay-macaulay
Brenda Rynard
Salesperson
100 West Mall Rd
Bracebridge, Ontario P1L 1Z1
Ed Rynard
Salesperson
100 West Mall Rd
Bracebridge, Ontario P1L 1Z1

