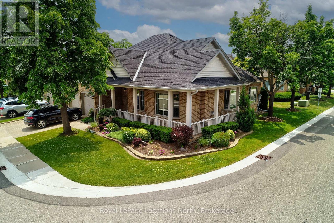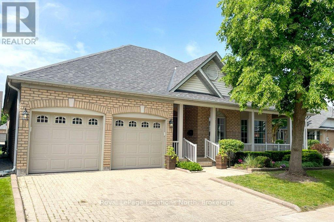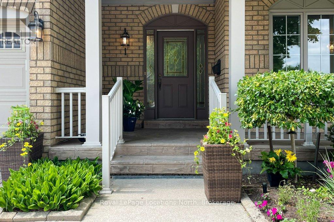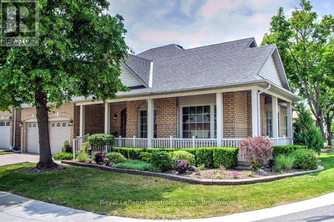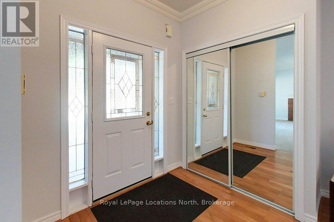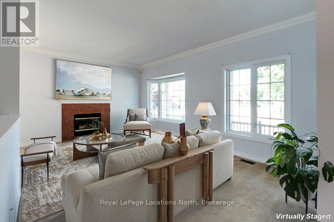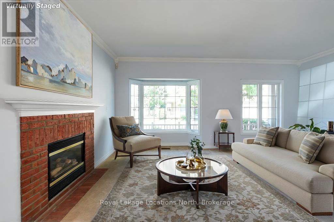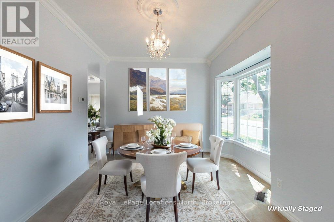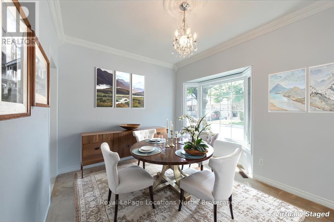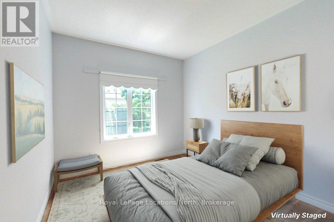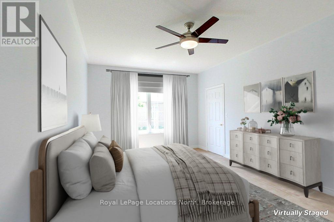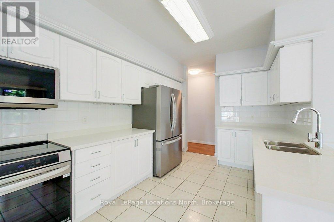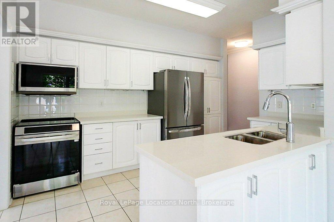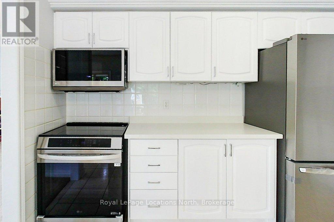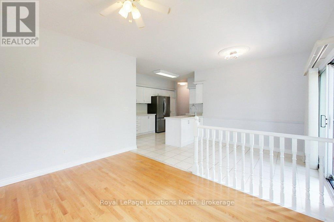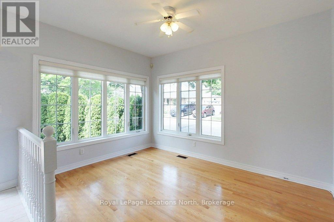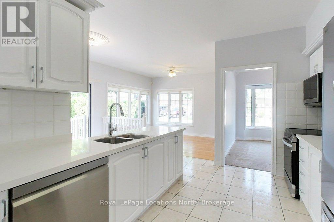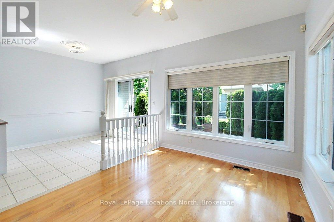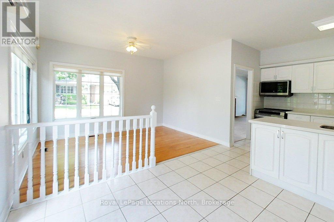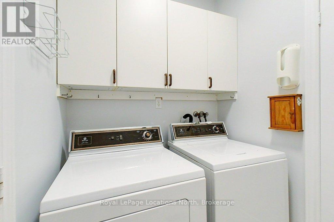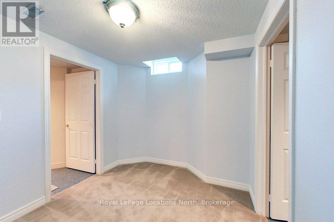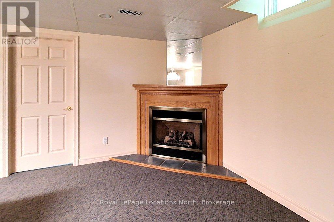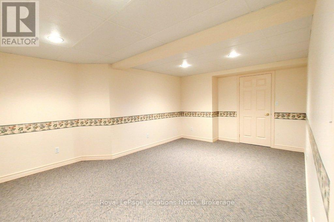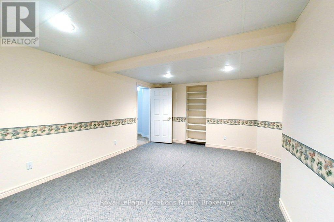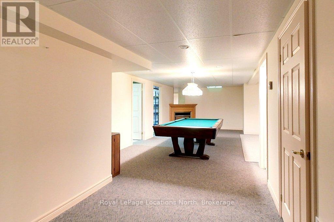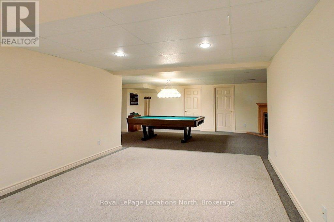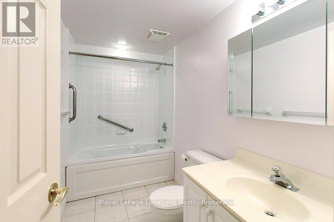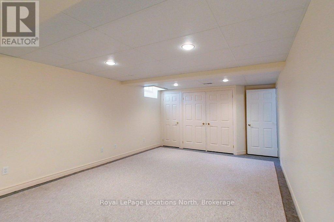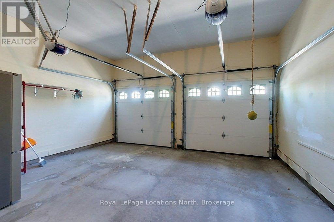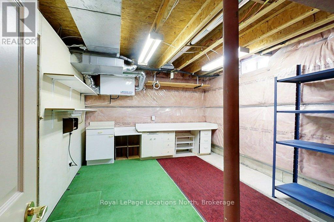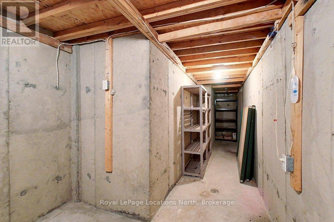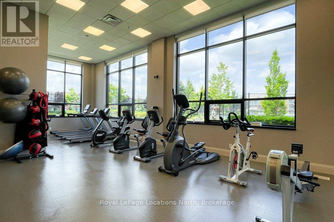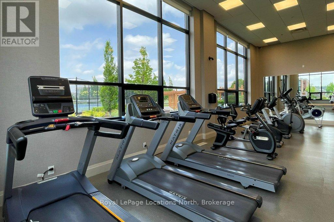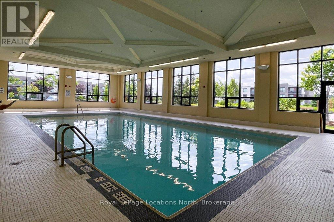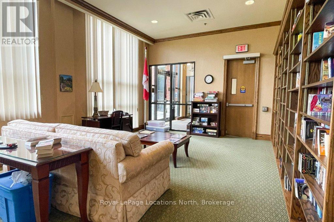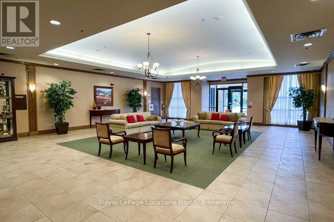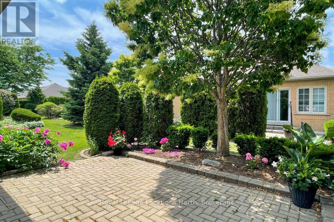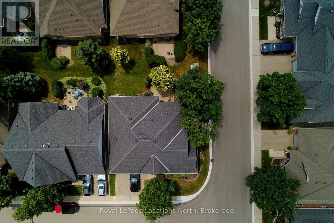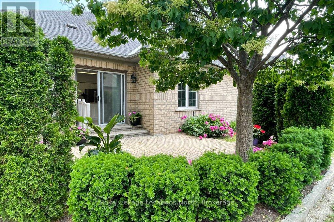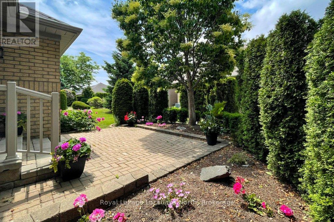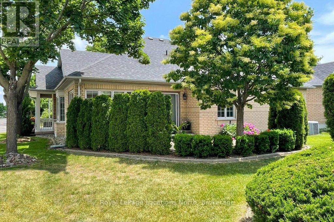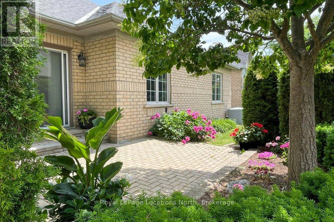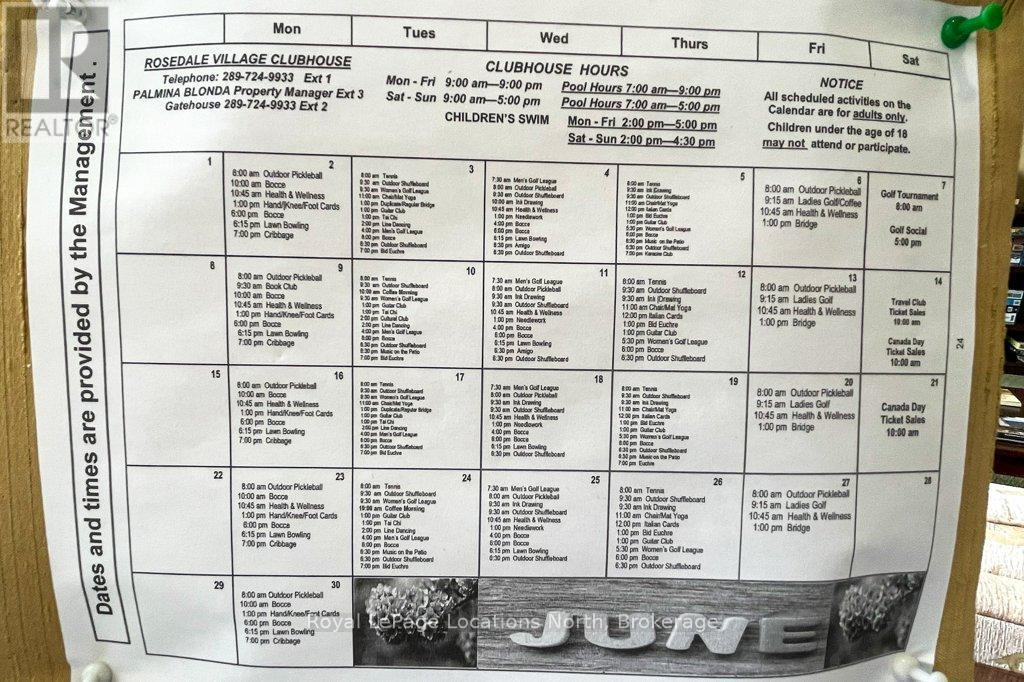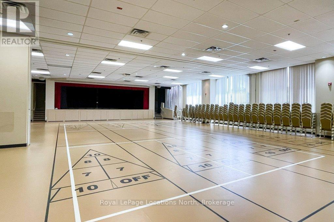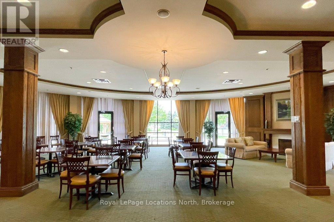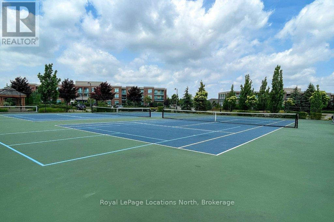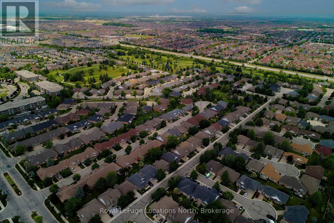1 Wellford Gate Brampton, Ontario L6R 1W5
$975,000Maintenance, Parking, Common Area Maintenance
$664.91 Monthly
Maintenance, Parking, Common Area Maintenance
$664.91 MonthlyBright and spacious bungalow located in the exclusive gated community of Via Rosedale. This beautifully updated 2-bedroom, 3-bathroom home offers a welcoming wraparound porch, a generous open-concept layout, and a seamless blend of style and comfort. The main floor features an airy and functional layout, with well-proportioned rooms and natural light throughout. The finished lower level offers excellent versatilityideal for guests, extended family, or creating a dedicated space for hobbies, fitness, or work-from-home flexibility.Designed with ease of living in mind, the interior has been thoughtfully updated with new lighting throughout, freshly painted, a new furnace, a new kitchen.Residents of Via Rosedale enjoy a well-established, secure community with a wide range of amenities: a private golf course, community clubhouse, pool, indoor and outdoor pickleball, outdoor tennis courts, shuffleboard, and meeting rooms that host a variety of engaging social activities.Enjoy proximity to Cineplex, Home Depot, Canadian Tire, Metro and a variety of shops and restaurants, as well effortless access to 410, Pearson Airport and the GTA. (id:63008)
Property Details
| MLS® Number | W12238155 |
| Property Type | Single Family |
| Community Name | Sandringham-Wellington |
| AmenitiesNearBy | Hospital, Golf Nearby |
| CommunityFeatures | Pet Restrictions, Community Centre |
| Features | Cul-de-sac |
| ParkingSpaceTotal | 4 |
| PoolType | Indoor Pool |
| Structure | Clubhouse, Porch |
Building
| BathroomTotal | 3 |
| BedroomsAboveGround | 2 |
| BedroomsTotal | 2 |
| Amenities | Exercise Centre, Recreation Centre, Fireplace(s) |
| Appliances | Garage Door Opener Remote(s), Oven - Built-in, Central Vacuum, Water Heater, Dishwasher, Dryer, Microwave, Stove, Washer, Refrigerator |
| ArchitecturalStyle | Bungalow |
| BasementDevelopment | Finished |
| BasementType | N/a (finished) |
| ConstructionStyleAttachment | Detached |
| CoolingType | Central Air Conditioning, Air Exchanger |
| ExteriorFinish | Brick |
| FireProtection | Security Guard |
| FireplacePresent | Yes |
| FireplaceTotal | 1 |
| HeatingFuel | Natural Gas |
| HeatingType | Forced Air |
| StoriesTotal | 1 |
| SizeInterior | 1400 - 1599 Sqft |
| Type | House |
Parking
| Attached Garage | |
| Garage |
Land
| Acreage | No |
| LandAmenities | Hospital, Golf Nearby |
| LandscapeFeatures | Landscaped |
Rooms
| Level | Type | Length | Width | Dimensions |
|---|---|---|---|---|
| Lower Level | Bathroom | 1.52 m | 3.03 m | 1.52 m x 3.03 m |
| Lower Level | Cold Room | 2.52 m | 8.6 m | 2.52 m x 8.6 m |
| Lower Level | Recreational, Games Room | 10.36 m | 8.81 m | 10.36 m x 8.81 m |
| Lower Level | Utility Room | 3.39 m | 4.62 m | 3.39 m x 4.62 m |
| Lower Level | Workshop | 3.46 m | 4.62 m | 3.46 m x 4.62 m |
| Main Level | Bathroom | 1.6 m | 2.82 m | 1.6 m x 2.82 m |
| Main Level | Exercise Room | 3.94 m | 6.01 m | 3.94 m x 6.01 m |
| Main Level | Bathroom | 2.29 m | 1.5 m | 2.29 m x 1.5 m |
| Main Level | Bedroom | 4.06 m | 3.01 m | 4.06 m x 3.01 m |
| Main Level | Eating Area | 2.96 m | 2.74 m | 2.96 m x 2.74 m |
| Main Level | Dining Room | 3.85 m | 2.89 m | 3.85 m x 2.89 m |
| Main Level | Foyer | 3.56 m | 2.96 m | 3.56 m x 2.96 m |
| Main Level | Kitchen | 2.86 m | 4.39 m | 2.86 m x 4.39 m |
| Main Level | Laundry Room | 1.59 m | 1.94 m | 1.59 m x 1.94 m |
| Main Level | Living Room | 7.11 m | 6.2 m | 7.11 m x 6.2 m |
| Main Level | Primary Bedroom | 5.54 m | 3.65 m | 5.54 m x 3.65 m |
Patrick Egan
Salesperson
112 Hurontario St
Collingwood, Ontario L9Y 2L8
Vivienne Bent
Salesperson
112 Hurontario St
Collingwood, Ontario L9Y 2L8

